浴室・バスルーム (サブウェイタイル、壁掛け式トイレ、白い壁) の写真
絞り込み:
資材コスト
並び替え:今日の人気順
写真 1〜20 枚目(全 656 枚)
1/4

Réfection totale de cette salle d'eau, style atelier, vintage réchauffé par des éléments en bois.
Photo : Léandre Cheron
パリにあるお手頃価格の小さなコンテンポラリースタイルのおしゃれなバスルーム (浴槽なし) (バリアフリー、壁掛け式トイレ、サブウェイタイル、白い壁、セメントタイルの床、木製洗面台、黒い床、オープンシェルフ、中間色木目調キャビネット、白いタイル、ベッセル式洗面器、オープンシャワー、ベージュのカウンター) の写真
パリにあるお手頃価格の小さなコンテンポラリースタイルのおしゃれなバスルーム (浴槽なし) (バリアフリー、壁掛け式トイレ、サブウェイタイル、白い壁、セメントタイルの床、木製洗面台、黒い床、オープンシェルフ、中間色木目調キャビネット、白いタイル、ベッセル式洗面器、オープンシャワー、ベージュのカウンター) の写真
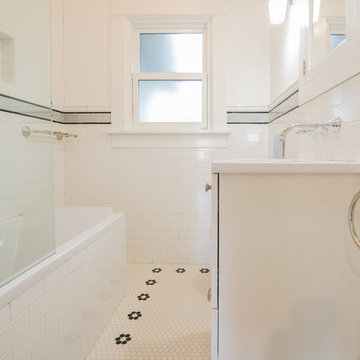
The bathroom was expertly tiled by our own tile professionals. Subway tiles line the shower and 1” hex on the floor give it a classic feel that was affordable and stylish. A wall mounted toilet by Duravit was used to save space as well as a floating bath vanity.
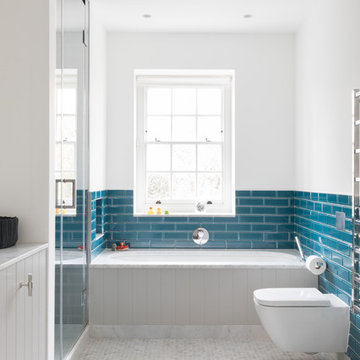
Paul Craig
ロンドンにある中くらいなトランジショナルスタイルのおしゃれな浴室 (グレーのキャビネット、壁掛け式トイレ、白い壁、白い床、開き戸のシャワー、アンダーマウント型浴槽、コーナー設置型シャワー、青いタイル、サブウェイタイル、モザイクタイル、白い洗面カウンター) の写真
ロンドンにある中くらいなトランジショナルスタイルのおしゃれな浴室 (グレーのキャビネット、壁掛け式トイレ、白い壁、白い床、開き戸のシャワー、アンダーマウント型浴槽、コーナー設置型シャワー、青いタイル、サブウェイタイル、モザイクタイル、白い洗面カウンター) の写真

New View Photography
ローリーにある高級な中くらいなインダストリアルスタイルのおしゃれなバスルーム (浴槽なし) (黒いキャビネット、壁掛け式トイレ、白いタイル、サブウェイタイル、白い壁、磁器タイルの床、アンダーカウンター洗面器、クオーツストーンの洗面台、茶色い床、アルコーブ型シャワー、引戸のシャワー、白い洗面カウンター、フラットパネル扉のキャビネット) の写真
ローリーにある高級な中くらいなインダストリアルスタイルのおしゃれなバスルーム (浴槽なし) (黒いキャビネット、壁掛け式トイレ、白いタイル、サブウェイタイル、白い壁、磁器タイルの床、アンダーカウンター洗面器、クオーツストーンの洗面台、茶色い床、アルコーブ型シャワー、引戸のシャワー、白い洗面カウンター、フラットパネル扉のキャビネット) の写真
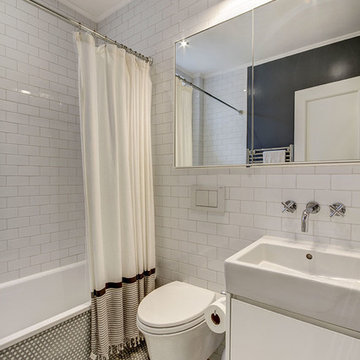
Bathroom
ニューヨークにある小さなモダンスタイルのおしゃれな浴室 (アンダーカウンター洗面器、フラットパネル扉のキャビネット、白いキャビネット、壁掛け式トイレ、白いタイル、サブウェイタイル、白い壁、セラミックタイルの床) の写真
ニューヨークにある小さなモダンスタイルのおしゃれな浴室 (アンダーカウンター洗面器、フラットパネル扉のキャビネット、白いキャビネット、壁掛け式トイレ、白いタイル、サブウェイタイル、白い壁、セラミックタイルの床) の写真

Bagno stretto e lungo con mobile lavabo color acquamarina, ciotola in appoggio, rubinetteria nera, doccia in opera.
ボローニャにあるお手頃価格の小さなコンテンポラリースタイルのおしゃれなバスルーム (浴槽なし) (フラットパネル扉のキャビネット、緑のキャビネット、バリアフリー、壁掛け式トイレ、白いタイル、サブウェイタイル、白い壁、セメントタイルの床、ベッセル式洗面器、ラミネートカウンター、グレーの床、引戸のシャワー、グリーンの洗面カウンター、洗面台1つ、フローティング洗面台) の写真
ボローニャにあるお手頃価格の小さなコンテンポラリースタイルのおしゃれなバスルーム (浴槽なし) (フラットパネル扉のキャビネット、緑のキャビネット、バリアフリー、壁掛け式トイレ、白いタイル、サブウェイタイル、白い壁、セメントタイルの床、ベッセル式洗面器、ラミネートカウンター、グレーの床、引戸のシャワー、グリーンの洗面カウンター、洗面台1つ、フローティング洗面台) の写真
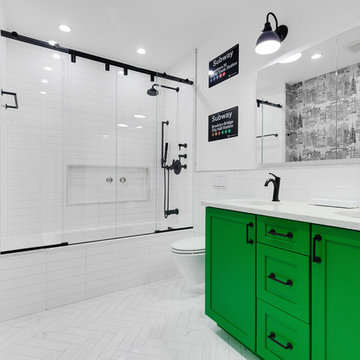
ニューヨークにあるトランジショナルスタイルのおしゃれなバスルーム (浴槽なし) (シェーカースタイル扉のキャビネット、緑のキャビネット、アルコーブ型浴槽、シャワー付き浴槽 、壁掛け式トイレ、白いタイル、サブウェイタイル、白い壁、アンダーカウンター洗面器、白い床、引戸のシャワー、白い洗面カウンター) の写真
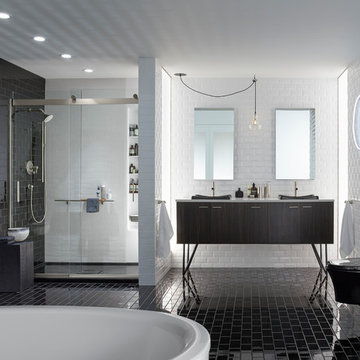
マイアミにあるコンテンポラリースタイルのおしゃれな浴室 (フラットパネル扉のキャビネット、濃色木目調キャビネット、置き型浴槽、アルコーブ型シャワー、壁掛け式トイレ、モノトーンのタイル、サブウェイタイル、白い壁、セラミックタイルの床、ベッセル式洗面器、人工大理石カウンター、黒い床、開き戸のシャワー) の写真
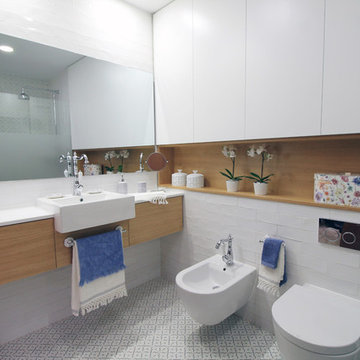
Petite Harmonie, Interior Design & Photography.
バレンシアにある高級な中くらいなコンテンポラリースタイルのおしゃれなマスターバスルーム (フラットパネル扉のキャビネット、バリアフリー、壁掛け式トイレ、白いタイル、サブウェイタイル、白い壁、セラミックタイルの床、ベッセル式洗面器、中間色木目調キャビネット、白い床、白い洗面カウンター) の写真
バレンシアにある高級な中くらいなコンテンポラリースタイルのおしゃれなマスターバスルーム (フラットパネル扉のキャビネット、バリアフリー、壁掛け式トイレ、白いタイル、サブウェイタイル、白い壁、セラミックタイルの床、ベッセル式洗面器、中間色木目調キャビネット、白い床、白い洗面カウンター) の写真

他の地域にある高級な中くらいなモダンスタイルのおしゃれなバスルーム (浴槽なし) (白いキャビネット、アルコーブ型シャワー、壁掛け式トイレ、白いタイル、サブウェイタイル、白い壁、セメントタイルの床、一体型シンク、人工大理石カウンター、青い床、引戸のシャワー、フラットパネル扉のキャビネット、白い洗面カウンター) の写真
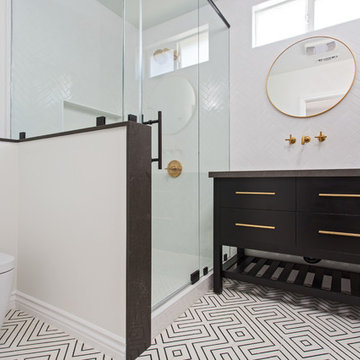
This bathroom is part of a new Master suite construction for a traditional house in the city of Burbank.
The space of this lovely bath is only 7.5' by 7.5'
Going for the minimalistic look and a linear pattern for the concept.
The floor tiles are 8"x8" concrete tiles with repetitive pattern imbedded in the, this pattern allows you to play with the placement of the tile and thus creating your own "Labyrinth" pattern.
The two main bathroom walls are covered with 2"x8" white subway tile layout in a Traditional herringbone pattern.
The toilet is wall mounted and has a hidden tank, the hidden tank required a small frame work that created a nice shelve to place decorative items above the toilet.
You can see a nice dark strip of quartz material running on top of the shelve and the pony wall then it continues to run down all the way to the floor, this is the same quartz material as the counter top that is sitting on top of the vanity thus connecting the two elements together.
For the final touch for this style we have used brushed brass plumbing fixtures and accessories.
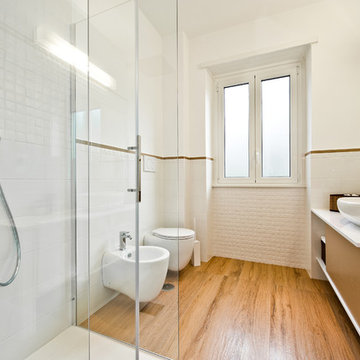
foto Giovanni Bocchieri
ローマにある北欧スタイルのおしゃれな浴室 (壁掛け式トイレ、サブウェイタイル、白い壁、淡色無垢フローリング、ベッセル式洗面器) の写真
ローマにある北欧スタイルのおしゃれな浴室 (壁掛け式トイレ、サブウェイタイル、白い壁、淡色無垢フローリング、ベッセル式洗面器) の写真

ミラノにあるコンテンポラリースタイルのおしゃれな浴室 (中間色木目調キャビネット、アルコーブ型シャワー、壁掛け式トイレ、白いタイル、サブウェイタイル、白い壁、壁付け型シンク、マルチカラーの床、開き戸のシャワー、白い洗面カウンター、洗面台1つ、独立型洗面台) の写真

The downstairs bathroom the clients were wanting a space that could house a freestanding bath at the end of the space, a larger shower space and a custom- made cabinet that was made to look like a piece of furniture. A nib wall was created in the space offering a ledge as a form of storage. The reference of black cabinetry links back to the kitchen and the upstairs bathroom, whilst the consistency of the classic look was again shown through the use of subway tiles and patterned floors.

In the girl's bathroom, quirkiness reigns supreme,
With a pink herringbone shower, a whimsical dream.
Contrasting terrazzo tiles in vibrant hues,
Bring a burst of colors, as if chosen by muse.
But it's the fluted pink vanity that steals the show,
Standing out boldly, a focal point that glows.
A playful space, where creativity finds its stride,
This bathroom is where joy and style collide.
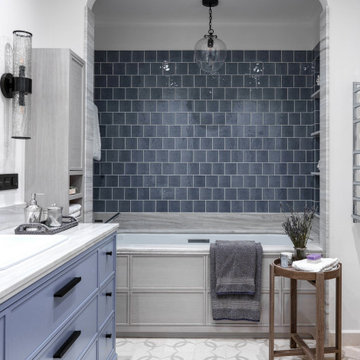
モスクワにある中くらいなコンテンポラリースタイルのおしゃれなマスターバスルーム (落し込みパネル扉のキャビネット、青いキャビネット、アルコーブ型浴槽、洗い場付きシャワー、壁掛け式トイレ、青いタイル、サブウェイタイル、白い壁、セメントタイルの床、オーバーカウンターシンク、大理石の洗面台、白い床、開き戸のシャワー、グレーの洗面カウンター) の写真
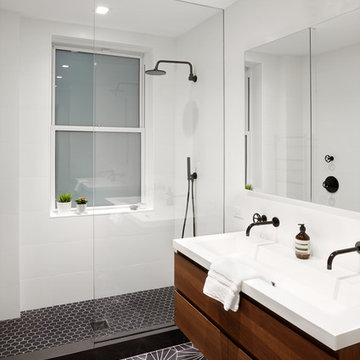
Jon Shireman Photography
ニューヨークにある高級な中くらいなモダンスタイルのおしゃれなマスターバスルーム (フラットパネル扉のキャビネット、中間色木目調キャビネット、アルコーブ型浴槽、オープン型シャワー、壁掛け式トイレ、白いタイル、サブウェイタイル、白い壁、セメントタイルの床、一体型シンク、人工大理石カウンター、黒い床) の写真
ニューヨークにある高級な中くらいなモダンスタイルのおしゃれなマスターバスルーム (フラットパネル扉のキャビネット、中間色木目調キャビネット、アルコーブ型浴槽、オープン型シャワー、壁掛け式トイレ、白いタイル、サブウェイタイル、白い壁、セメントタイルの床、一体型シンク、人工大理石カウンター、黒い床) の写真

This master bath in a condo high rise was completely remodeled and transformed. Careful attention was given to tile selection and placement. The medicine cabinet display was custom design for optimum function and integration to the overall space. Various lighting systems are utilized to provide proper lighting and drama.
Mitchell Shenker, Photography

ロンドンにある中くらいなコンテンポラリースタイルのおしゃれなバスルーム (浴槽なし) (オープンシェルフ、白いキャビネット、コーナー設置型シャワー、壁掛け式トイレ、緑のタイル、サブウェイタイル、白い壁、セラミックタイルの床、ベッセル式洗面器、緑の床、オープンシャワー、白い洗面カウンター) の写真
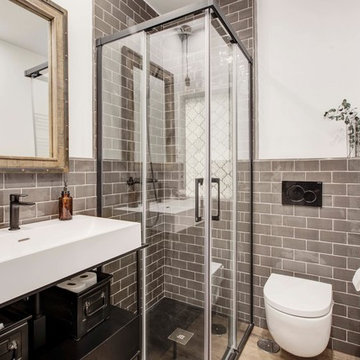
oovivoo, fotografoADP, Nacho Useros
マドリードにあるお手頃価格の小さなインダストリアルスタイルのおしゃれなバスルーム (浴槽なし) (コーナー設置型シャワー、壁掛け式トイレ、グレーのタイル、ラミネートの床、横長型シンク、人工大理石カウンター、茶色い床、引戸のシャワー、サブウェイタイル、白い壁、白い洗面カウンター) の写真
マドリードにあるお手頃価格の小さなインダストリアルスタイルのおしゃれなバスルーム (浴槽なし) (コーナー設置型シャワー、壁掛け式トイレ、グレーのタイル、ラミネートの床、横長型シンク、人工大理石カウンター、茶色い床、引戸のシャワー、サブウェイタイル、白い壁、白い洗面カウンター) の写真
浴室・バスルーム (サブウェイタイル、壁掛け式トイレ、白い壁) の写真
1