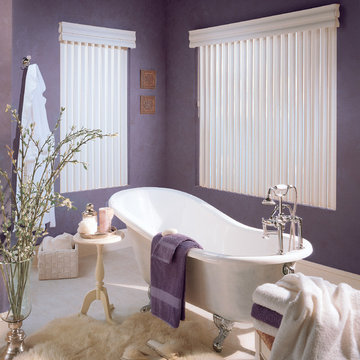浴室・バスルーム (石タイル、紫の壁) の写真
絞り込み:
資材コスト
並び替え:今日の人気順
写真 1〜20 枚目(全 203 枚)
1/3
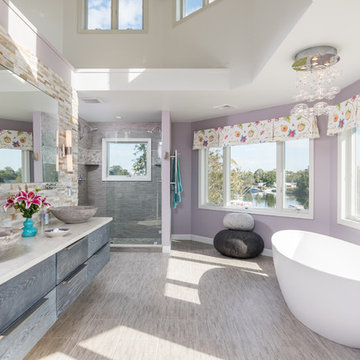
Master bathroom with free standing tub and goose neck faucet. Great waterfront view, double vessel sink. Standing double shower. Ceiling lofts into the third floor. Timothy Hill
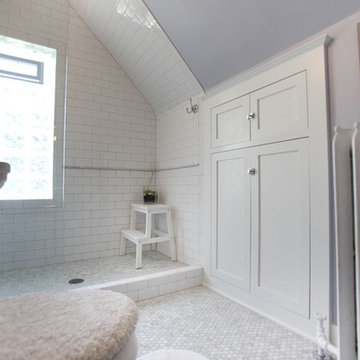
Bathroom remodel. Photo credit to Hannah Lloyd.
ミネアポリスにある高級な中くらいなトラディショナルスタイルのおしゃれなバスルーム (浴槽なし) (落し込みパネル扉のキャビネット、白いキャビネット、オープン型シャワー、分離型トイレ、グレーのタイル、白いタイル、石タイル、紫の壁、モザイクタイル、ペデスタルシンク、人工大理石カウンター) の写真
ミネアポリスにある高級な中くらいなトラディショナルスタイルのおしゃれなバスルーム (浴槽なし) (落し込みパネル扉のキャビネット、白いキャビネット、オープン型シャワー、分離型トイレ、グレーのタイル、白いタイル、石タイル、紫の壁、モザイクタイル、ペデスタルシンク、人工大理石カウンター) の写真
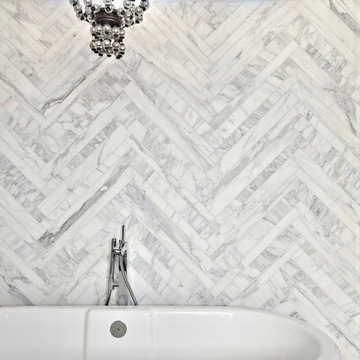
Casey Fry
オースティンにあるラグジュアリーな広いカントリー風のおしゃれなマスターバスルーム (落し込みパネル扉のキャビネット、紫のキャビネット、置き型浴槽、オープン型シャワー、一体型トイレ 、マルチカラーのタイル、石タイル、紫の壁、コンソール型シンク、大理石の洗面台) の写真
オースティンにあるラグジュアリーな広いカントリー風のおしゃれなマスターバスルーム (落し込みパネル扉のキャビネット、紫のキャビネット、置き型浴槽、オープン型シャワー、一体型トイレ 、マルチカラーのタイル、石タイル、紫の壁、コンソール型シンク、大理石の洗面台) の写真
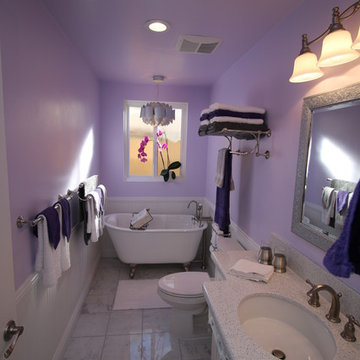
Shiloh white inset cabinetry with Cambria Whitney quartz with waterfall edge, Kohler Verticyl oval sink with Kelston brushed nickel faucet, polished carrara floor, claw-foot tub with brushed nickel faucet, glue chip glass window, and chandelier.
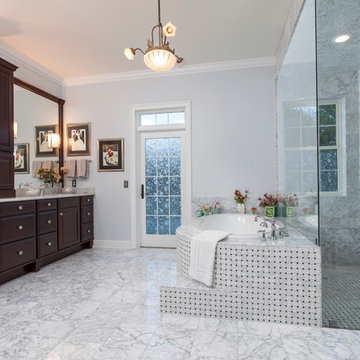
Uneek Image
オーランドにあるラグジュアリーな広いトラディショナルスタイルのおしゃれな浴室 (レイズドパネル扉のキャビネット、濃色木目調キャビネット、バリアフリー、白いタイル、アンダーカウンター洗面器、大理石の洗面台、一体型トイレ 、石タイル、紫の壁、大理石の床、ドロップイン型浴槽) の写真
オーランドにあるラグジュアリーな広いトラディショナルスタイルのおしゃれな浴室 (レイズドパネル扉のキャビネット、濃色木目調キャビネット、バリアフリー、白いタイル、アンダーカウンター洗面器、大理石の洗面台、一体型トイレ 、石タイル、紫の壁、大理石の床、ドロップイン型浴槽) の写真
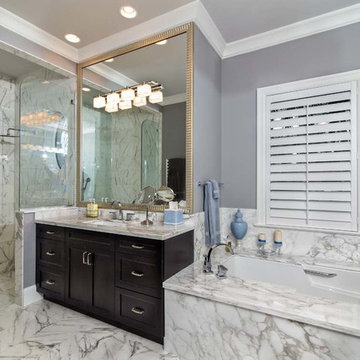
マイアミにある広いトランジショナルスタイルのおしゃれなマスターバスルーム (落し込みパネル扉のキャビネット、濃色木目調キャビネット、アンダーマウント型浴槽、オープン型シャワー、白いタイル、石タイル、紫の壁、大理石の床、アンダーカウンター洗面器、珪岩の洗面台) の写真
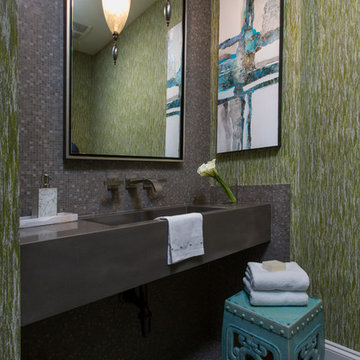
ジャクソンビルにある高級な中くらいなコンテンポラリースタイルのおしゃれなマスターバスルーム (インセット扉のキャビネット、濃色木目調キャビネット、置き型浴槽、ダブルシャワー、ベージュのタイル、グレーのタイル、石タイル、紫の壁、トラバーチンの床、アンダーカウンター洗面器、クオーツストーンの洗面台) の写真
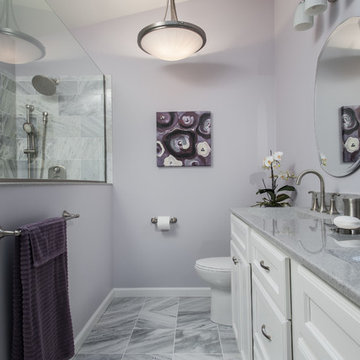
Designer: Heidi Sowatskyand The SWAT Design Team for Decorating Den Interiors,
Photographer: Anne Matheis
セントルイスにあるコンテンポラリースタイルのおしゃれな浴室 (白いキャビネット、オープン型シャワー、クオーツストーンの洗面台、グレーのタイル、石タイル、紫の壁、落し込みパネル扉のキャビネット、スレートの床) の写真
セントルイスにあるコンテンポラリースタイルのおしゃれな浴室 (白いキャビネット、オープン型シャワー、クオーツストーンの洗面台、グレーのタイル、石タイル、紫の壁、落し込みパネル扉のキャビネット、スレートの床) の写真
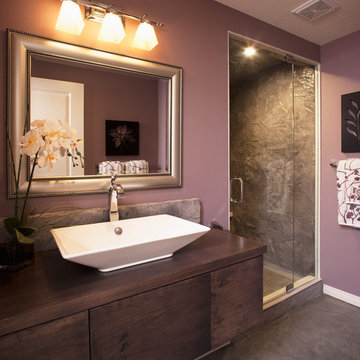
www.studio1826.ca
カルガリーにある中くらいなコンテンポラリースタイルのおしゃれなマスターバスルーム (フラットパネル扉のキャビネット、濃色木目調キャビネット、アルコーブ型シャワー、茶色いタイル、石タイル、紫の壁、セラミックタイルの床、ベッセル式洗面器、木製洗面台、茶色い床、開き戸のシャワー) の写真
カルガリーにある中くらいなコンテンポラリースタイルのおしゃれなマスターバスルーム (フラットパネル扉のキャビネット、濃色木目調キャビネット、アルコーブ型シャワー、茶色いタイル、石タイル、紫の壁、セラミックタイルの床、ベッセル式洗面器、木製洗面台、茶色い床、開き戸のシャワー) の写真
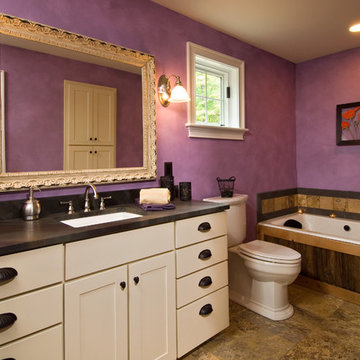
This Country Farmhouse with attached Barn/Art Studio is set quietly in the woods, embracing the privacy of its location and the efficiency of its design. A combination of Artistic Minds came together to create this fabulous Artist’s retreat with designated Studio Space, a unique Built-In Master Bed, and many other Signature Witt Features. The Outdoor Covered Patio is a perfect get-away and compliment to the uncontained joy the Tuscan-inspired Kitchen provides. Photos by Randall Perry Photography.
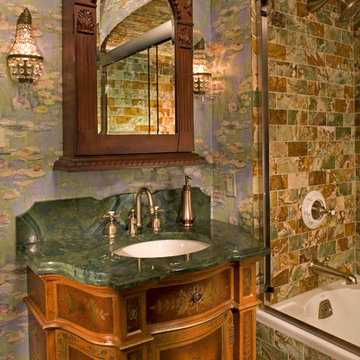
シカゴにあるお手頃価格の中くらいなトラディショナルスタイルのおしゃれなバスルーム (浴槽なし) (アンダーカウンター洗面器、中間色木目調キャビネット、アルコーブ型浴槽、シャワー付き浴槽 、緑のタイル、紫の壁、家具調キャビネット、石タイル、スレートの床、大理石の洗面台、緑の床、引戸のシャワー、グリーンの洗面カウンター) の写真
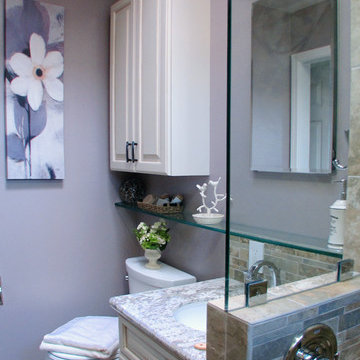
Copyright 2011 H2H Design+Build
サンフランシスコにあるお手頃価格の小さなトランジショナルスタイルのおしゃれなバスルーム (浴槽なし) (アンダーカウンター洗面器、レイズドパネル扉のキャビネット、白いキャビネット、御影石の洗面台、アルコーブ型シャワー、分離型トイレ、マルチカラーのタイル、石タイル、紫の壁、磁器タイルの床) の写真
サンフランシスコにあるお手頃価格の小さなトランジショナルスタイルのおしゃれなバスルーム (浴槽なし) (アンダーカウンター洗面器、レイズドパネル扉のキャビネット、白いキャビネット、御影石の洗面台、アルコーブ型シャワー、分離型トイレ、マルチカラーのタイル、石タイル、紫の壁、磁器タイルの床) の写真
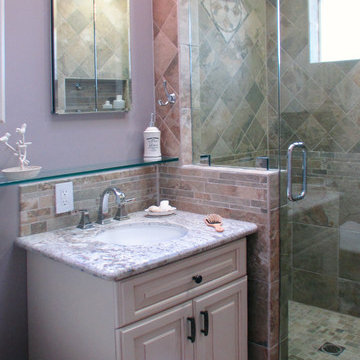
Copyright 2011 H2H Design+Build
サンフランシスコにあるお手頃価格の小さなトランジショナルスタイルのおしゃれなバスルーム (浴槽なし) (アンダーカウンター洗面器、レイズドパネル扉のキャビネット、白いキャビネット、御影石の洗面台、アルコーブ型シャワー、分離型トイレ、マルチカラーのタイル、石タイル、紫の壁、磁器タイルの床) の写真
サンフランシスコにあるお手頃価格の小さなトランジショナルスタイルのおしゃれなバスルーム (浴槽なし) (アンダーカウンター洗面器、レイズドパネル扉のキャビネット、白いキャビネット、御影石の洗面台、アルコーブ型シャワー、分離型トイレ、マルチカラーのタイル、石タイル、紫の壁、磁器タイルの床) の写真
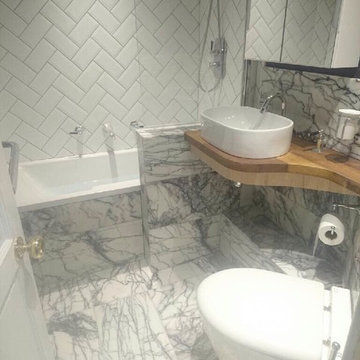
Complete refurbishment of Master bedroom to include the conversion of existing separate bathroom into an en-suite and separate bathroom. The Master bedroom features a free-standing cast iron bath & the entrance to the new en-suite is concealed behind bespoke wardrobe doors
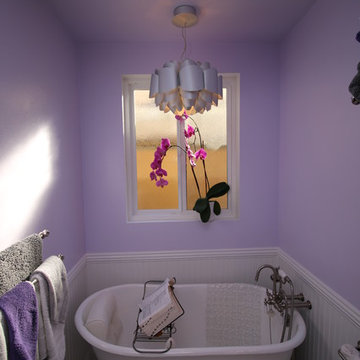
Shiloh white inset cabinetry with Cambria Whitney quartz with waterfall edge, Kohler Verticyl oval sink with Kelston brushed nickel faucet, polished carrara floor, claw-foot tub with brushed nickel faucet, glue chip glass window, and chandelier.
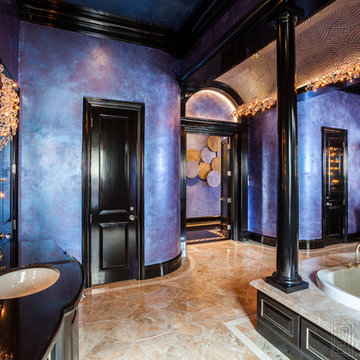
The full renovation of this 3-story home located in the gated Royal Oaks development in Houston, Texas is a complete custom creation. The client gave the designer carte blanche to create a unique environment, while maintaining an elegance that is anything but understated. Colors and patterns playfully bounce off of one another from room to room, creating an atmosphere of luxury, whimsy and opulence.
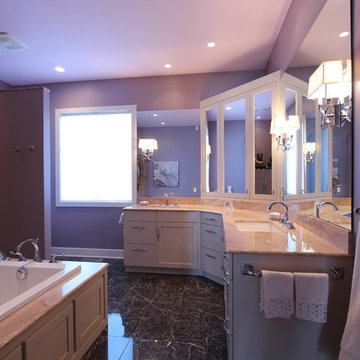
A double vanity was added to the corner of this new construction home. In the corner, a triview mirror was added and each door opens and has additional storage behind it. When opened, the mirrors offer great views of the users hair so he or she can be confident they look their best when they leave. The drop in soaking tub is surrounded by panels that match the vanity and the marble deck matches the marble countertop on the vanities. The toilet area is private and the walk in shower is tucked behind the bath tub.
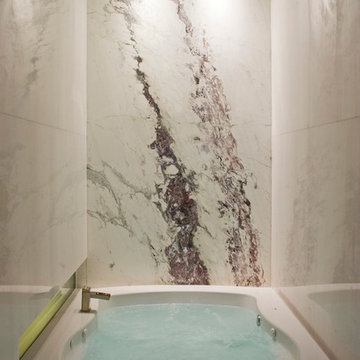
Vista parcial de baño principal.
他の地域にある高級な広いコンテンポラリースタイルのおしゃれなマスターバスルーム (オープンシェルフ、中間色木目調キャビネット、大型浴槽、一体型トイレ 、白いタイル、石タイル、紫の壁、磁器タイルの床、一体型シンク、大理石の洗面台) の写真
他の地域にある高級な広いコンテンポラリースタイルのおしゃれなマスターバスルーム (オープンシェルフ、中間色木目調キャビネット、大型浴槽、一体型トイレ 、白いタイル、石タイル、紫の壁、磁器タイルの床、一体型シンク、大理石の洗面台) の写真
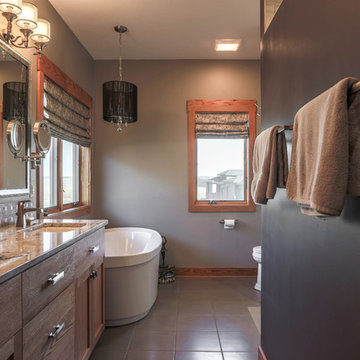
In the master bathroom we took a little step away from the traditional craftman style and added a some glam elements like the chandelier with a black sheer drum shade and crystal teardrops and custom made soft fold roman shades.
Photo credits to Shannon Sorensen
浴室・バスルーム (石タイル、紫の壁) の写真
1
