バスルーム (浴槽なし)・バスルーム (モザイクタイル、紫の壁、黄色い壁) の写真
絞り込み:
資材コスト
並び替え:今日の人気順
写真 1〜20 枚目(全 63 枚)
1/5
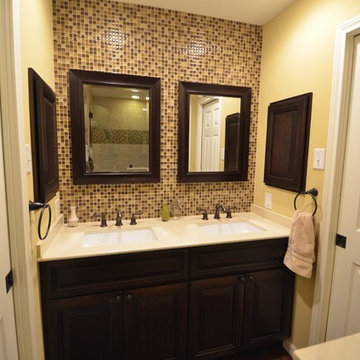
AFTER
ダラスにある中くらいなトランジショナルスタイルのおしゃれなバスルーム (浴槽なし) (レイズドパネル扉のキャビネット、濃色木目調キャビネット、茶色いタイル、モザイクタイル、黄色い壁、濃色無垢フローリング、アンダーカウンター洗面器、クオーツストーンの洗面台、アルコーブ型シャワー) の写真
ダラスにある中くらいなトランジショナルスタイルのおしゃれなバスルーム (浴槽なし) (レイズドパネル扉のキャビネット、濃色木目調キャビネット、茶色いタイル、モザイクタイル、黄色い壁、濃色無垢フローリング、アンダーカウンター洗面器、クオーツストーンの洗面台、アルコーブ型シャワー) の写真
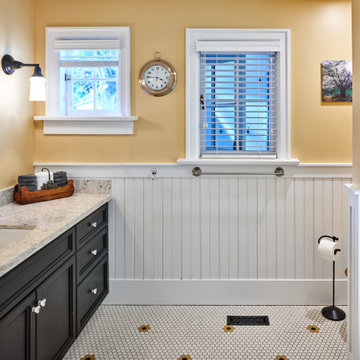
バンクーバーにある高級な中くらいなトランジショナルスタイルのおしゃれなバスルーム (浴槽なし) (アルコーブ型浴槽、シャワー付き浴槽 、分離型トイレ、モザイクタイル、黄色い壁、モザイクタイル、アンダーカウンター洗面器、クオーツストーンの洗面台、マルチカラーの床、シャワーカーテン、ベージュのカウンター、洗面台1つ、造り付け洗面台、羽目板の壁、落し込みパネル扉のキャビネット、黒いキャビネット) の写真
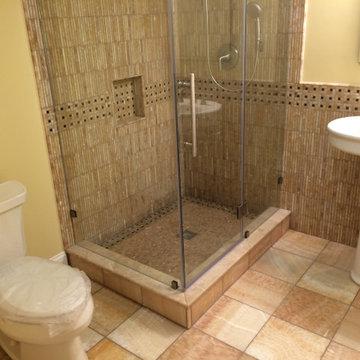
ボストンにある小さなコンテンポラリースタイルのおしゃれなバスルーム (浴槽なし) (コーナー設置型シャワー、分離型トイレ、ベージュのタイル、黒いタイル、モザイクタイル、黄色い壁、磁器タイルの床、ペデスタルシンク、ベージュの床、開き戸のシャワー) の写真
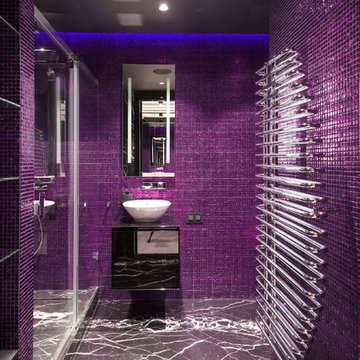
Камачкин Александр
モスクワにあるコンテンポラリースタイルのおしゃれなバスルーム (浴槽なし) (フラットパネル扉のキャビネット、アルコーブ型シャワー、モザイクタイル、紫の壁、ベッセル式洗面器) の写真
モスクワにあるコンテンポラリースタイルのおしゃれなバスルーム (浴槽なし) (フラットパネル扉のキャビネット、アルコーブ型シャワー、モザイクタイル、紫の壁、ベッセル式洗面器) の写真
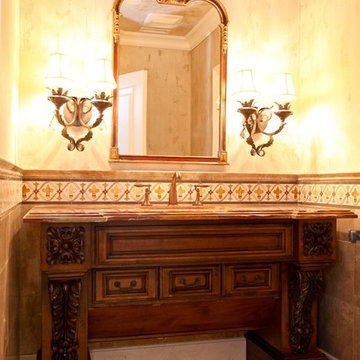
オレンジカウンティにある小さな地中海スタイルのおしゃれなバスルーム (浴槽なし) (アンダーカウンター洗面器、レイズドパネル扉のキャビネット、オニキスの洗面台、マルチカラーのタイル、モザイクタイル、黄色い壁、大理石の床) の写真

2-story addition to this historic 1894 Princess Anne Victorian. Family room, new full bath, relocated half bath, expanded kitchen and dining room, with Laundry, Master closet and bathroom above. Wrap-around porch with gazebo.
Photos by 12/12 Architects and Robert McKendrick Photography.
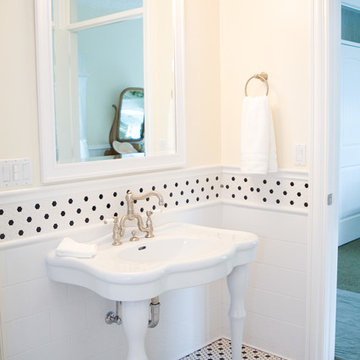
ソルトレイクシティにある中くらいなカントリー風のおしゃれなバスルーム (浴槽なし) (大理石の洗面台、アルコーブ型シャワー、ペデスタルシンク、モノトーンのタイル、モザイクタイル、黄色い壁、モザイクタイル) の写真
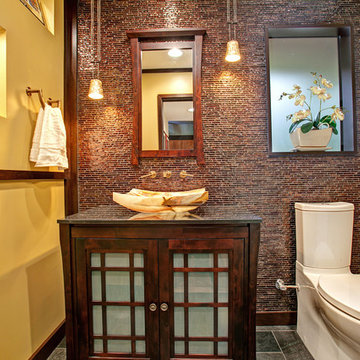
2nd Place
Bathroom Design
Sol Qintana Wagoner, Allied Member ASID
Jackson Design and Remodeling
サンディエゴにあるラグジュアリーな中くらいなアジアンスタイルのおしゃれなバスルーム (浴槽なし) (ベッセル式洗面器、ガラス扉のキャビネット、濃色木目調キャビネット、御影石の洗面台、分離型トイレ、黄色い壁、スレートの床、茶色いタイル、モザイクタイル) の写真
サンディエゴにあるラグジュアリーな中くらいなアジアンスタイルのおしゃれなバスルーム (浴槽なし) (ベッセル式洗面器、ガラス扉のキャビネット、濃色木目調キャビネット、御影石の洗面台、分離型トイレ、黄色い壁、スレートの床、茶色いタイル、モザイクタイル) の写真
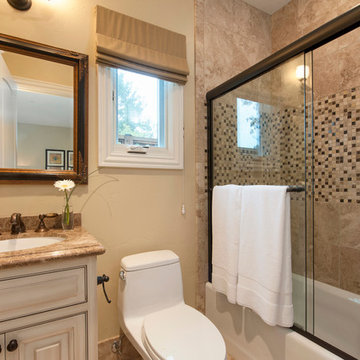
This beautiful Orinda home remodel by our Lafayette studio features a stunning kitchen renovation that seamlessly blends modern design elements with warm, beige-toned finishes. The layout extends to the dining area, making it perfect for entertaining. The project also included updates to the bathroom, bedroom, and hallway areas. With thoughtful attention to detail, this remodel project showcases a harmonious balance of functionality and style throughout the entire home.
---
Project by Douglah Designs. Their Lafayette-based design-build studio serves San Francisco's East Bay areas, including Orinda, Moraga, Walnut Creek, Danville, Alamo Oaks, Diablo, Dublin, Pleasanton, Berkeley, Oakland, and Piedmont.
For more about Douglah Designs, click here: http://douglahdesigns.com/
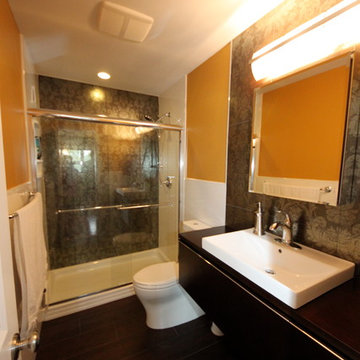
ニューヨークにある小さなモダンスタイルのおしゃれなバスルーム (浴槽なし) (フラットパネル扉のキャビネット、黒いキャビネット、アルコーブ型シャワー、白いタイル、モザイクタイル、黄色い壁、濃色無垢フローリング、ベッセル式洗面器、木製洗面台、茶色い床、引戸のシャワー) の写真
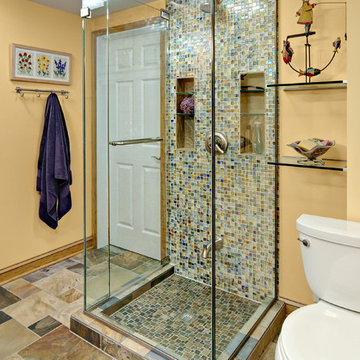
Contemporary three-quarter bath addition off of the livingroom, with access to an outdoor hot-tub. Tub filler added in shower for easy bucket filling and feet-cleanup. Iridescent mosaic tiles mixed with slate to create a colorful, light filled bathroom. Featuring all LED lighting and in-floor heat.
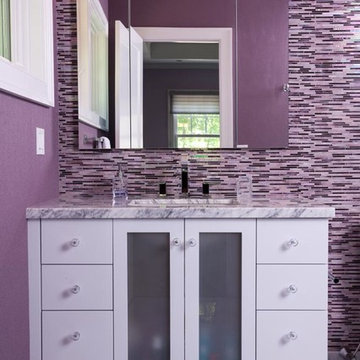
Our Chappaqua client lived in this house for many years and realized they needed more space, updated finishes, and a nicer exterior. After looking at disappointing new homes and other fixer uppers for years, they realized that updating their own house would be the perfect solution. The new home is 5,500 sf. It has open concept spaces, new larger ensuite bedrooms, and a new finished basement. Our clients loved the process, staying in their current neighborhood, and especially keeping their great backyard.
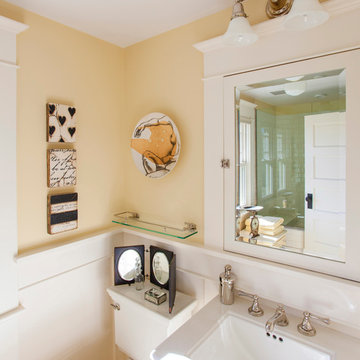
© Rick Keating Photographer, all rights reserved, not for reproduction http://www.rickkeatingphotographer.com
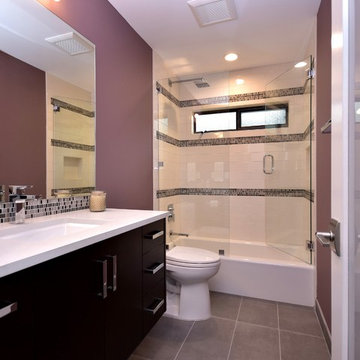
オースティンにあるお手頃価格の中くらいなコンテンポラリースタイルのおしゃれなバスルーム (浴槽なし) (フラットパネル扉のキャビネット、シャワー付き浴槽 、モザイクタイル、紫の壁、アンダーカウンター洗面器、黒いキャビネット、分離型トイレ、モノトーンのタイル、グレーのタイル、スレートの床、珪岩の洗面台) の写真
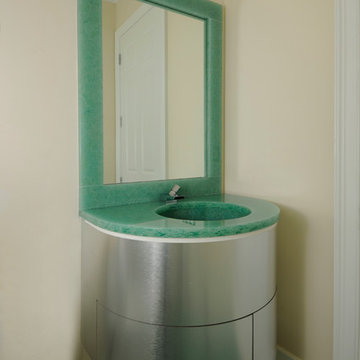
stailess steel floating vanity Powder Bath
recycled glass top and mirror frame
マイアミにあるお手頃価格の小さなコンテンポラリースタイルのおしゃれなバスルーム (浴槽なし) (一体型シンク、フラットパネル扉のキャビネット、グレーのキャビネット、ガラスの洗面台、一体型トイレ 、緑のタイル、黄色い壁、アンダーマウント型浴槽、アルコーブ型シャワー、モザイクタイル、セラミックタイルの床、白い床、開き戸のシャワー) の写真
マイアミにあるお手頃価格の小さなコンテンポラリースタイルのおしゃれなバスルーム (浴槽なし) (一体型シンク、フラットパネル扉のキャビネット、グレーのキャビネット、ガラスの洗面台、一体型トイレ 、緑のタイル、黄色い壁、アンダーマウント型浴槽、アルコーブ型シャワー、モザイクタイル、セラミックタイルの床、白い床、開き戸のシャワー) の写真
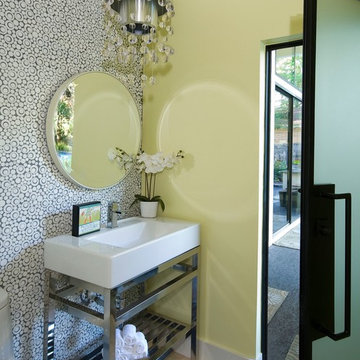
Edie Ellison, Accent Photography
オースティンにある高級な小さなモダンスタイルのおしゃれなバスルーム (浴槽なし) (モザイクタイル、黄色い壁、磁器タイルの床、ペデスタルシンク) の写真
オースティンにある高級な小さなモダンスタイルのおしゃれなバスルーム (浴槽なし) (モザイクタイル、黄色い壁、磁器タイルの床、ペデスタルシンク) の写真
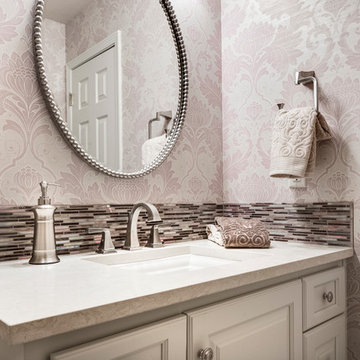
Mauve was the haute fashion color of the 1980’s when our clients custom-built this home on acreage. The before pictures feature mauve moiré wallpaper and gold accents, but what most dated was the low 30 inches cabinet height that was popular at that time.
Arlene Ladegaard, founder and principal designer of Design Connection, Inc., in Overland Park, Kan., had already updated many other rooms in this home. The clients contacted her for the powder room and master bathroom.
Arlene and the clients decided to leave in place the marble tile floor that had been installed a few years back. As graduates of Kansas State University (with school colors of purple and silver), the clients loved purple and had accents of it in many other rooms in the home. For the powder room, the clients desired wallpaper in the purple tones and Arlene found the perfect, fashion-forward floral purple and silver wallpaper.
Arlene and her design team specified a new standard 36-inch-high cabinet and Cambria quartz countertops. A mosaic backsplash carried hints purple accents and the plumbing fixtures and oval mirror above the counter in brushed nickel captured the silver highlights. The clients loved the new look that included a Kohler ADA height toilet. There is no more bending down to sit down! The design of this new powder room blends with the traditional style of the home and works well with the surrounding spaces.
Design Connection, Inc. provided cabinet design and specifications, wallpaper, countertops, plumbing fixtures, lighting, installation and project management.
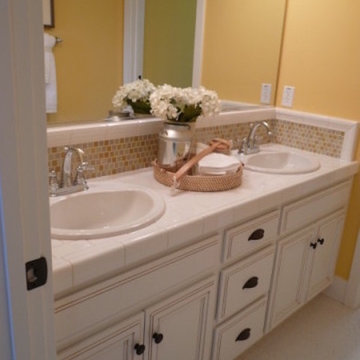
サンフランシスコにある中くらいなトラディショナルスタイルのおしゃれなバスルーム (浴槽なし) (落し込みパネル扉のキャビネット、白いキャビネット、ベージュのタイル、モザイクタイル、黄色い壁、セラミックタイルの床、オーバーカウンターシンク、タイルの洗面台、白い床、白い洗面カウンター) の写真
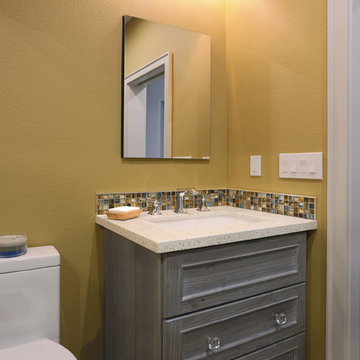
サンフランシスコにある小さなおしゃれなバスルーム (浴槽なし) (落し込みパネル扉のキャビネット、ヴィンテージ仕上げキャビネット、コーナー設置型シャワー、一体型トイレ 、マルチカラーのタイル、モザイクタイル、黄色い壁、セラミックタイルの床、クオーツストーンの洗面台) の写真
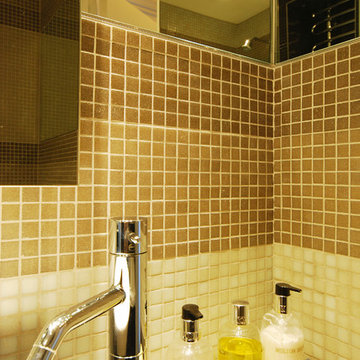
Fine House Studio
グロスタシャーにあるお手頃価格の小さなモダンスタイルのおしゃれなバスルーム (浴槽なし) (ベッセル式洗面器、タイルの洗面台、アンダーマウント型浴槽、壁掛け式トイレ、黒いタイル、モザイクタイル、黄色い壁、セラミックタイルの床) の写真
グロスタシャーにあるお手頃価格の小さなモダンスタイルのおしゃれなバスルーム (浴槽なし) (ベッセル式洗面器、タイルの洗面台、アンダーマウント型浴槽、壁掛け式トイレ、黒いタイル、モザイクタイル、黄色い壁、セラミックタイルの床) の写真
バスルーム (浴槽なし)・バスルーム (モザイクタイル、紫の壁、黄色い壁) の写真
1