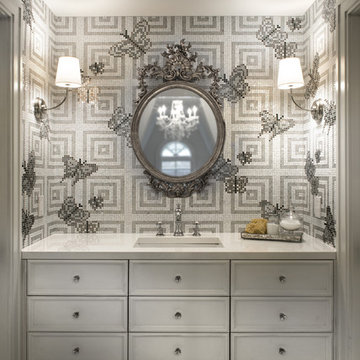バスルーム (浴槽なし)・バスルーム (モザイクタイル、トラバーチンタイル、マルチカラーの壁) の写真
絞り込み:
資材コスト
並び替え:今日の人気順
写真 1〜20 枚目(全 176 枚)
1/5
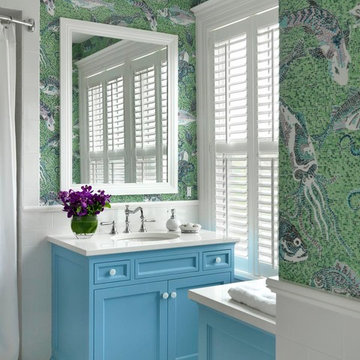
Richard Mandelkorn
ボストンにある中くらいなビーチスタイルのおしゃれなバスルーム (浴槽なし) (アンダーカウンター洗面器、落し込みパネル扉のキャビネット、青いキャビネット、白いタイル、モザイクタイル、アルコーブ型シャワー、磁器タイルの床、クオーツストーンの洗面台、マルチカラーの壁、白い洗面カウンター) の写真
ボストンにある中くらいなビーチスタイルのおしゃれなバスルーム (浴槽なし) (アンダーカウンター洗面器、落し込みパネル扉のキャビネット、青いキャビネット、白いタイル、モザイクタイル、アルコーブ型シャワー、磁器タイルの床、クオーツストーンの洗面台、マルチカラーの壁、白い洗面カウンター) の写真
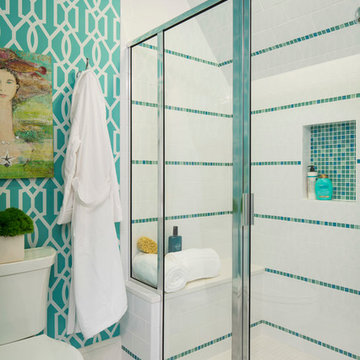
Martha O'Hara Interiors, Interior Design & Photo Styling | Troy Thies, Photography | Stonewood Builders LLC | Artwork by Bonnie Hawley
Please Note: All “related,” “similar,” and “sponsored” products tagged or listed by Houzz are not actual products pictured. They have not been approved by Martha O’Hara Interiors nor any of the professionals credited. For information about our work, please contact design@oharainteriors.com.

ミラノにある小さなトロピカルスタイルのおしゃれなバスルーム (浴槽なし) (フラットパネル扉のキャビネット、淡色木目調キャビネット、バリアフリー、分離型トイレ、マルチカラーのタイル、モザイクタイル、マルチカラーの壁、セラミックタイルの床、一体型シンク、人工大理石カウンター、グレーの床、引戸のシャワー、白い洗面カウンター、シャワーベンチ、洗面台1つ、フローティング洗面台、折り上げ天井、壁紙) の写真
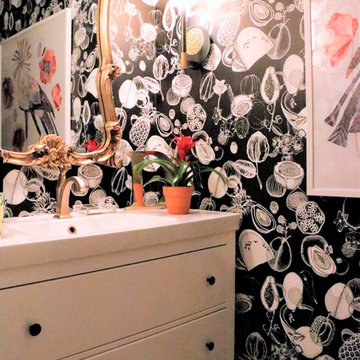
CURE Senior Designer, Cori Dyer's personal home. Takes you through a home tour of her exquisitely designed spaces. Recently Renovated Kitchen, here is what Cori has to say about that process...Initially, I had to have the "upgrade" of thermafoil cabinets, but that was 25 years ago...it was time to bring my trendy kitchen space up to my current design standards! Ann Sachs.... Kelly Wearstler tile were the inspiration for the entire space. Eliminating walls between cabinetry, appliances, and a desk no longer necessary, were just the beginning. Adding a warm morel wood tone to these new cabinets and integrating a wine/coffee station were just some of the updates. I decided to keep the "White Kitchen" on the north side and add the same warm wood tone to the hood. A fresh version of the traditional farmhouse sink, Grohe faucet and Rio Blanc Quartzite were all part of the design. To keep the space open I added floating shelves both on the north side of the white kitchen and again above the wine refrigerator. A great spot in incorporate my love of artwork and travel!
Cure Design Group (636) 294-2343 https://curedesigngroup.com/

Projects by J Design Group, Your friendly Interior designers firm in Miami, FL. at your service.
www.JDesignGroup.com
FLORIDA DESIGN MAGAZINE selected our client’s luxury 3000 Sf ocean front apartment in Miami Beach, to publish it in their issue and they Said:
Classic Italian Lines, Asian Aesthetics And A Touch of Color Mix To Create An Updated Floridian Style
TEXT Roberta Cruger PHOTOGRAPHY Daniel Newcomb.
On the recommendation of friends who live in the penthouse, homeowner Danny Bensusan asked interior designer Jennifer Corredor to renovate his 3,000-square-foot Bal Harbour condominium. “I liked her ideas,” he says, so he gave her carte blanche. The challenge was to make this home unique and reflect a Floridian style different from the owner’s traditional residence on New York’s Brooklyn Bay as well as his Manhattan apartment. Water was the key. Besides enjoying the oceanfront property, Bensusan, an avid fisherman, was pleased that the location near a marina allowed access to his boat. But the original layout closed off the rooms from Atlantic vistas, so Jennifer Corredor eliminated walls to create a large open living space with water views from every angle.
“I emulated the ocean by bringing in hues of blue, sea mist and teal,” Jennifer Corredor says. In the living area, bright artwork is enlivened by an understated wave motif set against a beige backdrop. From curvaceous lines on a pair of silk area rugs and grooves on the cocktail table to a subtle undulating texture on the imported Maya Romanoff wall covering, Jennifer Corredor’s scheme balances the straight, contemporary lines. “It’s a modern apartment with a twist,” the designer says. Melding form and function with sophistication, the living area includes the dining area and kitchen separated by a column treated in frosted glass, a design element echoed throughout the space. “Glass diffuses and enriches rooms without blocking the eye,” Jennifer Corredor says.
Quality materials including exotic teak-like Afromosia create a warm effect throughout the home. Bookmatched fine-grain wood shapes the custom-designed cabinetry that offsets dark wenge-stained wood furnishings in the main living areas. Between the entry and kitchen, the design addresses the owner’s request for a bar, creating a continuous flow of Afromosia with touch-latched doors that cleverly conceal storage space. The kitchen island houses a wine cooler and refrigerator. “I wanted a place to entertain and just relax,” Bensusan says. “My favorite place is the kitchen. From the 16th floor, it overlooks the pool and beach — I can enjoy the views over wine and cheese with friends.” Glass doors with linear etchings lead to the bedrooms, heightening the airy feeling. Appropriate to the modern setting, an Asian sensibility permeates the elegant master bedroom with furnishings that hug the floor. “Japanese style is simplicity at its best,” the designer says. Pale aqua wall covering shows a hint of waves, while rich Brazilian Angico wood flooring adds character. A wall of frosted glass creates a shoji screen effect in the master suite, a unique room divider tht exemplifies the designer’s signature stunning bathrooms. A distinctive wall application of deep Caribbean Blue and Mont Blanc marble bands reiterates the lightdrenched panel. And in a guestroom, mustard tones with a floral motif augment canvases by Venezuelan artist Martha Salas-Kesser. Works of art provide a touch of color throughout, while accessories adorn the surfaces. “I insist on pieces such as the exquisite Venini vases,” Corredor says. “I try to cover every detail so that my clients are totally satisfied.”
J Design Group – Miami Interior Designers Firm – Modern – Contemporary
225 Malaga Ave.
Coral Gables, FL. 33134
Contact us: 305-444-4611
www.JDesignGroup.com
“Home Interior Designers”
"Miami modern"
“Contemporary Interior Designers”
“Modern Interior Designers”
“House Interior Designers”
“Coco Plum Interior Designers”
“Sunny Isles Interior Designers”
“Pinecrest Interior Designers”
"J Design Group interiors"
"South Florida designers"
“Best Miami Designers”
"Miami interiors"
"Miami decor"
“Miami Beach Designers”
“Best Miami Interior Designers”
“Miami Beach Interiors”
“Luxurious Design in Miami”
"Top designers"
"Deco Miami"
"Luxury interiors"
“Miami Beach Luxury Interiors”
“Miami Interior Design”
“Miami Interior Design Firms”
"Beach front"
“Top Interior Designers”
"top decor"
“Top Miami Decorators”
"Miami luxury condos"
"modern interiors"
"Modern”
"Pent house design"
"white interiors"
“Top Miami Interior Decorators”
“Top Miami Interior Designers”
“Modern Designers in Miami”
J Design Group – Miami
225 Malaga Ave.
Coral Gables, FL. 33134
Contact us: 305-444-4611
www.JDesignGroup.com
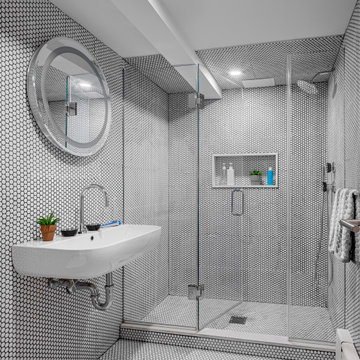
ニューヨークにあるコンテンポラリースタイルのおしゃれなバスルーム (浴槽なし) (開き戸のシャワー、洗面台1つ、アルコーブ型シャワー、モザイクタイル、マルチカラーの壁、モザイクタイル、壁付け型シンク、マルチカラーの床) の写真
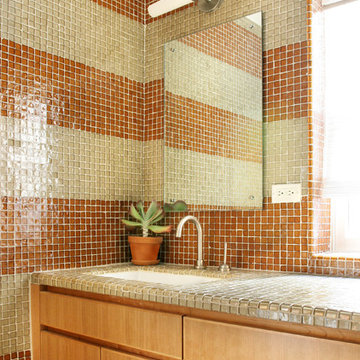
ニューヨークにある小さなコンテンポラリースタイルのおしゃれなバスルーム (浴槽なし) (フラットパネル扉のキャビネット、淡色木目調キャビネット、ベージュのタイル、茶色いタイル、モザイクタイル、マルチカラーの壁、アンダーカウンター洗面器、タイルの洗面台) の写真
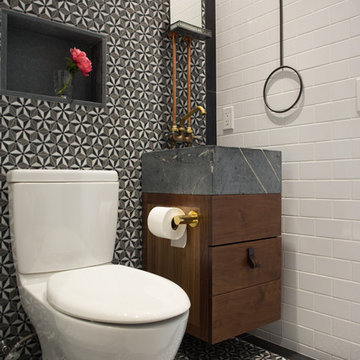
Photography Meredith Heuer
ニューヨークにあるお手頃価格の小さなモダンスタイルのおしゃれなバスルーム (浴槽なし) (横長型シンク、フラットパネル扉のキャビネット、中間色木目調キャビネット、ソープストーンの洗面台、一体型トイレ 、マルチカラーのタイル、モザイクタイル、マルチカラーの壁、セラミックタイルの床) の写真
ニューヨークにあるお手頃価格の小さなモダンスタイルのおしゃれなバスルーム (浴槽なし) (横長型シンク、フラットパネル扉のキャビネット、中間色木目調キャビネット、ソープストーンの洗面台、一体型トイレ 、マルチカラーのタイル、モザイクタイル、マルチカラーの壁、セラミックタイルの床) の写真
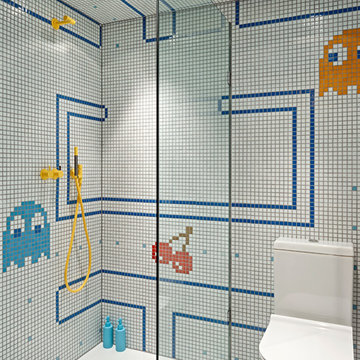
Nick Smith Photography
ロンドンにあるエクレクティックスタイルのおしゃれなバスルーム (浴槽なし) (オープン型シャワー、一体型トイレ 、マルチカラーのタイル、モザイクタイル、モザイクタイル、オープンシャワー、マルチカラーの壁、白い床) の写真
ロンドンにあるエクレクティックスタイルのおしゃれなバスルーム (浴槽なし) (オープン型シャワー、一体型トイレ 、マルチカラーのタイル、モザイクタイル、モザイクタイル、オープンシャワー、マルチカラーの壁、白い床) の写真
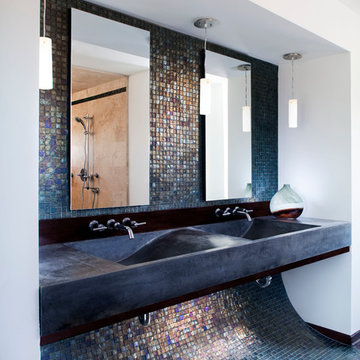
Photography by Chipper Hatter
ロサンゼルスにある高級な中くらいなコンテンポラリースタイルのおしゃれなバスルーム (浴槽なし) (横長型シンク、コンクリートの洗面台、青いタイル、モザイクタイル、マルチカラーの壁、モザイクタイル) の写真
ロサンゼルスにある高級な中くらいなコンテンポラリースタイルのおしゃれなバスルーム (浴槽なし) (横長型シンク、コンクリートの洗面台、青いタイル、モザイクタイル、マルチカラーの壁、モザイクタイル) の写真
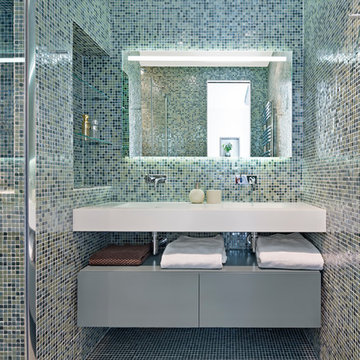
sergio grazia
パリにある高級な広いコンテンポラリースタイルのおしゃれなバスルーム (浴槽なし) (フラットパネル扉のキャビネット、グレーのキャビネット、マルチカラーのタイル、モザイクタイル、マルチカラーの壁、一体型シンク) の写真
パリにある高級な広いコンテンポラリースタイルのおしゃれなバスルーム (浴槽なし) (フラットパネル扉のキャビネット、グレーのキャビネット、マルチカラーのタイル、モザイクタイル、マルチカラーの壁、一体型シンク) の写真

Meraki Home Services provide the best bahtroom design in Toronto GTA area.
トロントにある高級な中くらいなミッドセンチュリースタイルのおしゃれなバスルーム (浴槽なし) (シェーカースタイル扉のキャビネット、白いキャビネット、和式浴槽、バリアフリー、分離型トイレ、白いタイル、モザイクタイル、マルチカラーの壁、磁器タイルの床、オーバーカウンターシンク、珪岩の洗面台、マルチカラーの床、開き戸のシャワー、マルチカラーの洗面カウンター、ニッチ、洗面台1つ、フローティング洗面台) の写真
トロントにある高級な中くらいなミッドセンチュリースタイルのおしゃれなバスルーム (浴槽なし) (シェーカースタイル扉のキャビネット、白いキャビネット、和式浴槽、バリアフリー、分離型トイレ、白いタイル、モザイクタイル、マルチカラーの壁、磁器タイルの床、オーバーカウンターシンク、珪岩の洗面台、マルチカラーの床、開き戸のシャワー、マルチカラーの洗面カウンター、ニッチ、洗面台1つ、フローティング洗面台) の写真
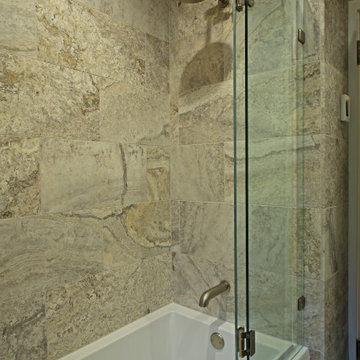
European-inspired compact bathroom, high rain glass window and spray foam insulation, travertine tile, wall-mounted towel warmer radiator, folding-frameless-two-thirds glass tub enclosure, digital shower controls, articulating showerhead, custom configured vanity, heated floor, feature-laden medicine cabinet and semi-recessed cabinet over the stool.

This guest bedroom and bath makeover features a balanced palette of navy blue, bright white, and French grey to create a serene retreat.
The classic William & Morris acanthus wallpaper and crisp custom linens, both on the bed and light fixture, pull together this welcoming guest bedroom and bath suite.
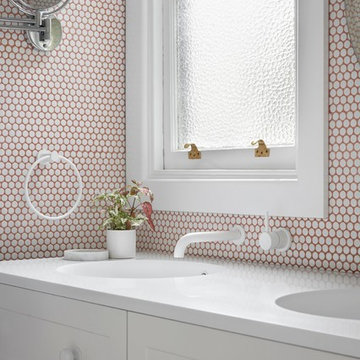
Tom Roe
メルボルンにあるミッドセンチュリースタイルのおしゃれなバスルーム (浴槽なし) (アルコーブ型シャワー、壁掛け式トイレ、白いタイル、モザイクタイル、マルチカラーの壁、モザイクタイル、マルチカラーの床、オープンシャワー) の写真
メルボルンにあるミッドセンチュリースタイルのおしゃれなバスルーム (浴槽なし) (アルコーブ型シャワー、壁掛け式トイレ、白いタイル、モザイクタイル、マルチカラーの壁、モザイクタイル、マルチカラーの床、オープンシャワー) の写真
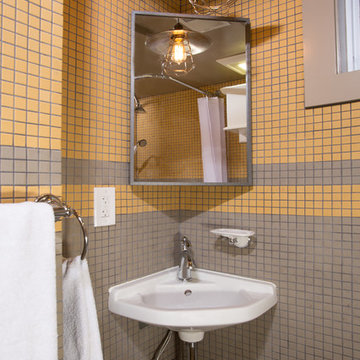
A tiny bathroom calls for a tiny sink. The industrial lighting is a nice touch and uses an LED bulb.
ワシントンD.C.にあるお手頃価格の小さなミッドセンチュリースタイルのおしゃれなバスルーム (浴槽なし) (壁付け型シンク、バリアフリー、分離型トイレ、マルチカラーのタイル、モザイクタイル、マルチカラーの壁、モザイクタイル) の写真
ワシントンD.C.にあるお手頃価格の小さなミッドセンチュリースタイルのおしゃれなバスルーム (浴槽なし) (壁付け型シンク、バリアフリー、分離型トイレ、マルチカラーのタイル、モザイクタイル、マルチカラーの壁、モザイクタイル) の写真
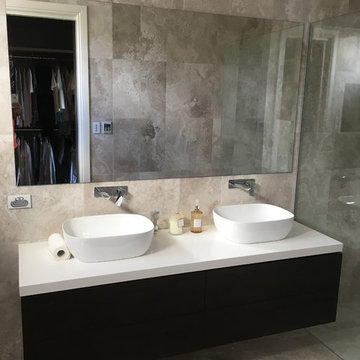
T R A V E R T I N E
We absolutely adore this project sent in by one of our lovely clients featuring our silver travertine. The beauty behind travertine lies in its unique colour, toning and textural variation. Its magnificent time-worn effect leaves a one-of-kind impression in any space of the home.
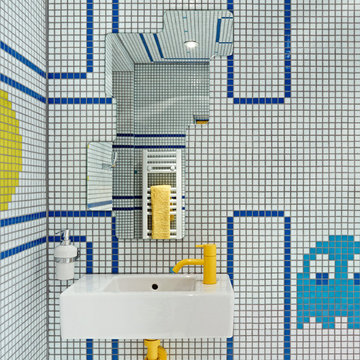
Nick Smith Photography
ロンドンにあるエクレクティックスタイルのおしゃれなバスルーム (浴槽なし) (マルチカラーのタイル、モザイクタイル、壁付け型シンク、マルチカラーの壁) の写真
ロンドンにあるエクレクティックスタイルのおしゃれなバスルーム (浴槽なし) (マルチカラーのタイル、モザイクタイル、壁付け型シンク、マルチカラーの壁) の写真
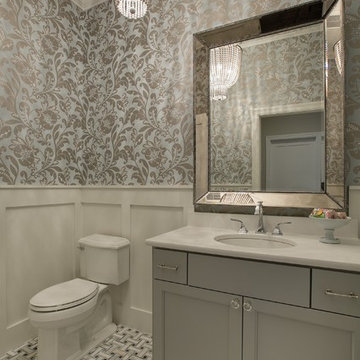
Spacecrafting
ミネアポリスにある高級な中くらいなトランジショナルスタイルのおしゃれなバスルーム (浴槽なし) (アンダーカウンター洗面器、シェーカースタイル扉のキャビネット、グレーのキャビネット、グレーのタイル、分離型トイレ、モザイクタイル、マルチカラーの壁、モザイクタイル、大理石の洗面台) の写真
ミネアポリスにある高級な中くらいなトランジショナルスタイルのおしゃれなバスルーム (浴槽なし) (アンダーカウンター洗面器、シェーカースタイル扉のキャビネット、グレーのキャビネット、グレーのタイル、分離型トイレ、モザイクタイル、マルチカラーの壁、モザイクタイル、大理石の洗面台) の写真
バスルーム (浴槽なし)・バスルーム (モザイクタイル、トラバーチンタイル、マルチカラーの壁) の写真
1
