浴室・バスルーム (ミラータイル、分離型トイレ、壁掛け式トイレ) の写真
絞り込み:
資材コスト
並び替え:今日の人気順
写真 1〜20 枚目(全 116 枚)
1/4

The family bathroom is quite traditional in style, with Lefroy Brooks fitments, polished marble counters, and oak parquet flooring. Although small in area, mirrored panelling behind the bath, a backlit medicine cabinet, and a decorative niche help increase the illusion of space.
Photography: Bruce Hemming

ニューヨークにある高級な広いコンテンポラリースタイルのおしゃれなマスターバスルーム (フラットパネル扉のキャビネット、ベージュのキャビネット、ダブルシャワー、分離型トイレ、白いタイル、ミラータイル、白い壁、モザイクタイル、ベッセル式洗面器、クオーツストーンの洗面台、白い床、開き戸のシャワー、白い洗面カウンター、シャワーベンチ、洗面台1つ、フローティング洗面台、三角天井) の写真
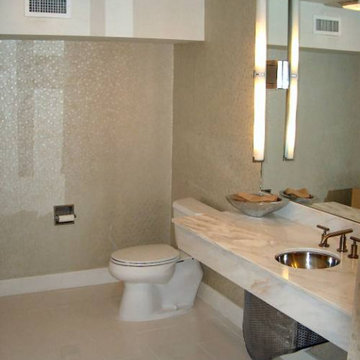
The bathroom was gutted and enlarged.
The new counter features Calcutta marble with undermount stainless sink and contemporary faucets. For aesthetics and building code the plumbing pipes were enclosed with a demountable custom designed metal cover.
Contemporary designer lighting was mounted to a full size glass mirror.
Designer wall paper and Italian floor tile added to the ambience of the space.
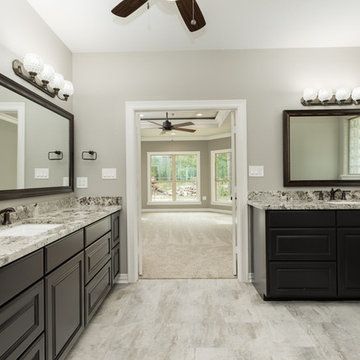
Master Bath to bedroom
ヒューストンにあるラグジュアリーな巨大なトラディショナルスタイルのおしゃれなマスターバスルーム (レイズドパネル扉のキャビネット、茶色いキャビネット、オープン型シャワー、分離型トイレ、ベージュのタイル、ミラータイル、ベージュの壁、磁器タイルの床、アンダーカウンター洗面器、御影石の洗面台、グレーの床、オープンシャワー) の写真
ヒューストンにあるラグジュアリーな巨大なトラディショナルスタイルのおしゃれなマスターバスルーム (レイズドパネル扉のキャビネット、茶色いキャビネット、オープン型シャワー、分離型トイレ、ベージュのタイル、ミラータイル、ベージュの壁、磁器タイルの床、アンダーカウンター洗面器、御影石の洗面台、グレーの床、オープンシャワー) の写真
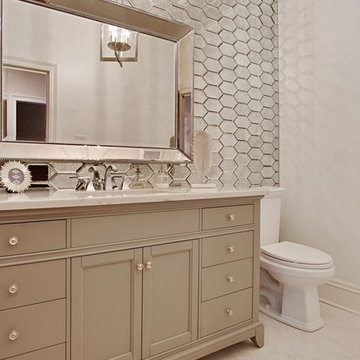
Marble vanity bathroom with mirrored back-splash.
ニューオリンズにあるお手頃価格の中くらいなおしゃれな浴室 (分離型トイレ、ミラータイル、白い壁、アンダーカウンター洗面器、大理石の洗面台) の写真
ニューオリンズにあるお手頃価格の中くらいなおしゃれな浴室 (分離型トイレ、ミラータイル、白い壁、アンダーカウンター洗面器、大理石の洗面台) の写真
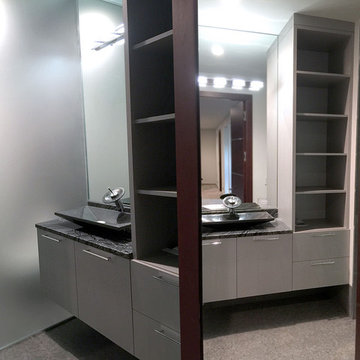
Modern Style Floating Vanity with Linen Closet
シカゴにある高級な中くらいなモダンスタイルのおしゃれなサウナ (フラットパネル扉のキャビネット、グレーのキャビネット、洗い場付きシャワー、壁掛け式トイレ、ミラータイル、白い壁、磁器タイルの床、ベッセル式洗面器、クオーツストーンの洗面台、グレーの床、開き戸のシャワー) の写真
シカゴにある高級な中くらいなモダンスタイルのおしゃれなサウナ (フラットパネル扉のキャビネット、グレーのキャビネット、洗い場付きシャワー、壁掛け式トイレ、ミラータイル、白い壁、磁器タイルの床、ベッセル式洗面器、クオーツストーンの洗面台、グレーの床、開き戸のシャワー) の写真

Farmhouse shabby chic house with traditional, transitional, and modern elements mixed. Shiplap reused and white paint material palette combined with original hard hardwood floors, dark brown painted trim, vaulted ceilings, concrete tiles and concrete counters, copper and brass industrial accents.
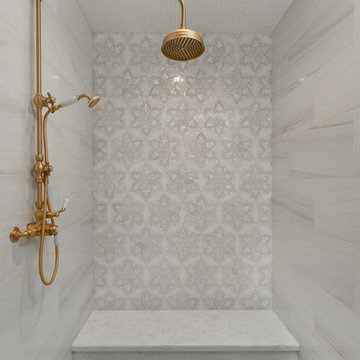
We love this custom tile shower with a built-in shower bench, gold hardware, and custom mosaic shower tile. What a work of art.
フェニックスにあるラグジュアリーな巨大なシャビーシック調のおしゃれなマスターバスルーム (オープンシェルフ、ヴィンテージ仕上げキャビネット、置き型浴槽、アルコーブ型シャワー、分離型トイレ、マルチカラーのタイル、ミラータイル、マルチカラーの壁、磁器タイルの床、コンソール型シンク、大理石の洗面台、マルチカラーの床、開き戸のシャワー、マルチカラーの洗面カウンター) の写真
フェニックスにあるラグジュアリーな巨大なシャビーシック調のおしゃれなマスターバスルーム (オープンシェルフ、ヴィンテージ仕上げキャビネット、置き型浴槽、アルコーブ型シャワー、分離型トイレ、マルチカラーのタイル、ミラータイル、マルチカラーの壁、磁器タイルの床、コンソール型シンク、大理石の洗面台、マルチカラーの床、開き戸のシャワー、マルチカラーの洗面カウンター) の写真
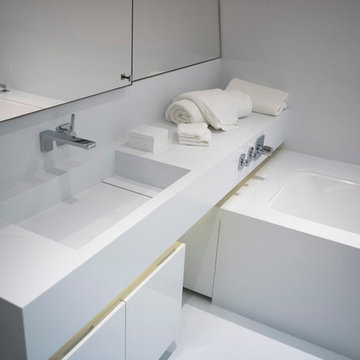
The floor, cabinets and walls are all lined with Corian in this neat bathroom custom made for us by Studio Tre in Italy. We used our customary recessed lighting to emphasise the clean lines. Sliding mirror doors conceal masses of storage.
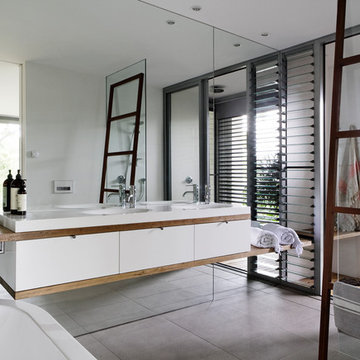
A casual holiday home along the Australian coast. A place where extended family and friends from afar can gather to create new memories. Robust enough for hordes of children, yet with an element of luxury for the adults.
Referencing the unique position between sea and the Australian bush, by means of textures, textiles, materials, colours and smells, to evoke a timeless connection to place, intrinsic to the memories of family holidays.
Avoca Weekender - Avoca Beach House at Avoca Beach
Architecture Saville Isaacs
http://www.architecturesavilleisaacs.com.au/

サセックスにあるお手頃価格の中くらいなコンテンポラリースタイルのおしゃれなマスターバスルーム (フラットパネル扉のキャビネット、中間色木目調キャビネット、ドロップイン型浴槽、壁掛け式トイレ、ミラータイル、ライムストーンの床、オーバーカウンターシンク、人工大理石カウンター、白い洗面カウンター、アクセントウォール、洗面台2つ、フローティング洗面台) の写真
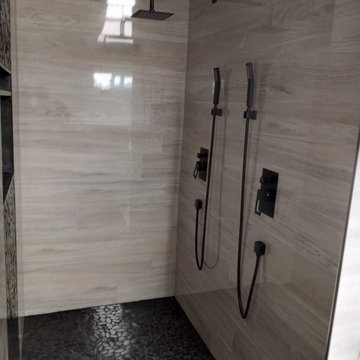
Shower with black pebble tile stripe with niche and matching black pebble tile flooring. Shower hand tiled. Open shower entry way into double shower. Angled ceiling painted dark grey/black. Double reain heads and matching detachable shower heads in oil brushed bronze.

Paula Boyle
シカゴにある高級な広いカントリー風のおしゃれなマスターバスルーム (シェーカースタイル扉のキャビネット、グレーのキャビネット、猫足バスタブ、オープン型シャワー、分離型トイレ、ミラータイル、白い壁、セメントタイルの床、アンダーカウンター洗面器、クオーツストーンの洗面台、オープンシャワー) の写真
シカゴにある高級な広いカントリー風のおしゃれなマスターバスルーム (シェーカースタイル扉のキャビネット、グレーのキャビネット、猫足バスタブ、オープン型シャワー、分離型トイレ、ミラータイル、白い壁、セメントタイルの床、アンダーカウンター洗面器、クオーツストーンの洗面台、オープンシャワー) の写真
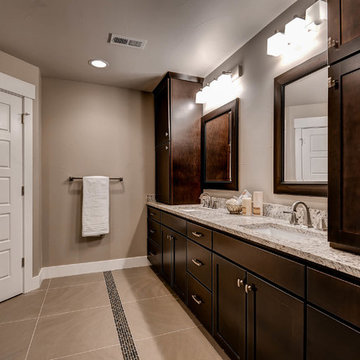
Granite Countertops with double sink vanity, dark hardwood shaker cabinets, brushed nickel delta faucets, framed mirrors
デンバーにあるお手頃価格の広いモダンスタイルのおしゃれなマスターバスルーム (シェーカースタイル扉のキャビネット、茶色いキャビネット、ドロップイン型浴槽、オープン型シャワー、分離型トイレ、マルチカラーのタイル、ミラータイル、ベージュの壁、セラミックタイルの床、アンダーカウンター洗面器、御影石の洗面台) の写真
デンバーにあるお手頃価格の広いモダンスタイルのおしゃれなマスターバスルーム (シェーカースタイル扉のキャビネット、茶色いキャビネット、ドロップイン型浴槽、オープン型シャワー、分離型トイレ、マルチカラーのタイル、ミラータイル、ベージュの壁、セラミックタイルの床、アンダーカウンター洗面器、御影石の洗面台) の写真
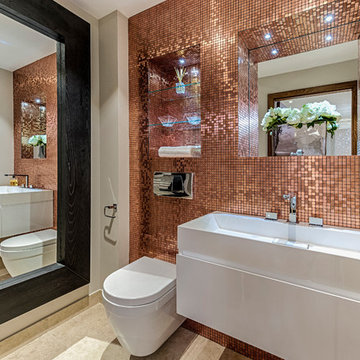
Distinction Group
ロンドンにある中くらいなコンテンポラリースタイルのおしゃれな浴室 (オープンシェルフ、壁掛け式トイレ、オレンジのタイル、ミラータイル、ベージュの壁、セラミックタイルの床、壁付け型シンク) の写真
ロンドンにある中くらいなコンテンポラリースタイルのおしゃれな浴室 (オープンシェルフ、壁掛け式トイレ、オレンジのタイル、ミラータイル、ベージュの壁、セラミックタイルの床、壁付け型シンク) の写真

This Modern Multi-Level Home Boasts Master & Guest Suites on The Main Level + Den + Entertainment Room + Exercise Room with 2 Suites Upstairs as Well as Blended Indoor/Outdoor Living with 14ft Tall Coffered Box Beam Ceilings!
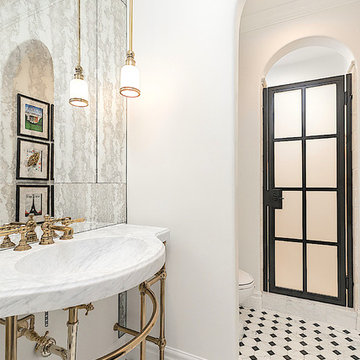
World Renowned Architecture Firm Fratantoni Design created this beautiful home! They design home plans for families all over the world in any size and style. They also have in-house Interior Designer Firm Fratantoni Interior Designers and world class Luxury Home Building Firm Fratantoni Luxury Estates! Hire one or all three companies to design and build and or remodel your home!
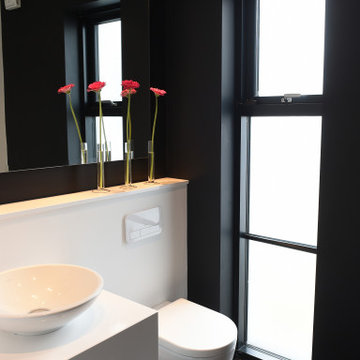
The architecture of this modern house has unique design features. The entrance foyer is bright and spacious with beautiful open frame stairs and large windows. The open-plan interior design combines the living room, dining room and kitchen providing an easy living with a stylish layout. The bathrooms and en-suites throughout the house complement the overall spacious feeling of the house.
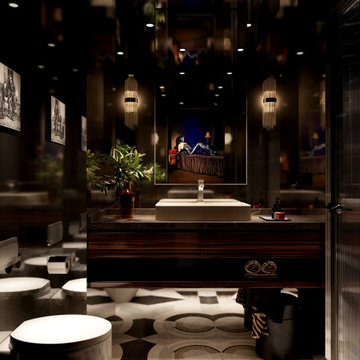
Step into the realm of sophistication with this project's jaw-dropping bathroom design. Behold the allure of smoke mirrors and a captivating custom mosaic floor. The glossy Macassar wood veneer vanity exudes luxury and sets the mood.
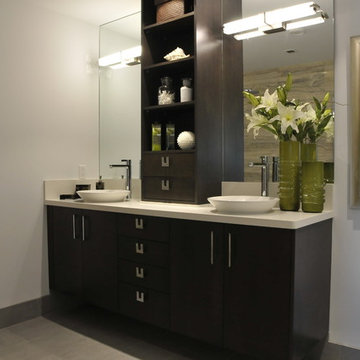
6 stunning waterfront homes along the river in serene Ladner, BC. Interior and exterior residential new construction painting by Warline Painting Ltd. Photos by Ina VanTonder.
浴室・バスルーム (ミラータイル、分離型トイレ、壁掛け式トイレ) の写真
1