マスターバスルーム・バスルーム (ミラータイル、テラコッタタイル、壁掛け式トイレ) の写真
絞り込み:
資材コスト
並び替え:今日の人気順
写真 1〜20 枚目(全 90 枚)
1/5

パリにある高級な小さなモダンスタイルのおしゃれなマスターバスルーム (インセット扉のキャビネット、黒いキャビネット、アルコーブ型シャワー、壁掛け式トイレ、緑のタイル、テラコッタタイル、黒い壁、コンクリートの床、オーバーカウンターシンク、大理石の洗面台、黒い床、黒い洗面カウンター) の写真

Farmhouse shabby chic house with traditional, transitional, and modern elements mixed. Shiplap reused and white paint material palette combined with original hard hardwood floors, dark brown painted trim, vaulted ceilings, concrete tiles and concrete counters, copper and brass industrial accents.

サセックスにあるお手頃価格の中くらいなコンテンポラリースタイルのおしゃれなマスターバスルーム (フラットパネル扉のキャビネット、中間色木目調キャビネット、ドロップイン型浴槽、壁掛け式トイレ、ミラータイル、ライムストーンの床、オーバーカウンターシンク、人工大理石カウンター、白い洗面カウンター、アクセントウォール、洗面台2つ、フローティング洗面台) の写真

Ann Sacks Luxe Tile in A San Diego Master Suite - designed by Signature Designs Kitchen Bath
デンバーにある高級な広いトランジショナルスタイルのおしゃれなマスターバスルーム (落し込みパネル扉のキャビネット、置き型浴槽、アルコーブ型シャワー、壁掛け式トイレ、グレーのタイル、テラコッタタイル、白い壁、テラコッタタイルの床、アンダーカウンター洗面器、クオーツストーンの洗面台、濃色木目調キャビネット) の写真
デンバーにある高級な広いトランジショナルスタイルのおしゃれなマスターバスルーム (落し込みパネル扉のキャビネット、置き型浴槽、アルコーブ型シャワー、壁掛け式トイレ、グレーのタイル、テラコッタタイル、白い壁、テラコッタタイルの床、アンダーカウンター洗面器、クオーツストーンの洗面台、濃色木目調キャビネット) の写真

Cosa nasce cosa.
Una forma incontrando necessità chiama il desiderio. Così nascono forme nuove. Come conseguenze. Quando vengono progettate e controllate si arriva a forme giuste, desiderate e che rispettano necessità.
Vasca minimale in un bagno milanese. Resinato. Rigorosamente RAL 7044.
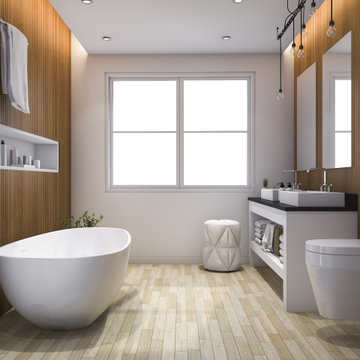
Upgrade to elegance with our designer Executive Suite Bathroom Remodel.
サンフランシスコにあるお手頃価格の巨大なモダンスタイルのおしゃれなマスターバスルーム (オープンシェルフ、中間色木目調キャビネット、壁掛け式トイレ、赤いタイル、テラコッタタイル、茶色い壁、淡色無垢フローリング、タイルの洗面台、黒い洗面カウンター、洗面台2つ) の写真
サンフランシスコにあるお手頃価格の巨大なモダンスタイルのおしゃれなマスターバスルーム (オープンシェルフ、中間色木目調キャビネット、壁掛け式トイレ、赤いタイル、テラコッタタイル、茶色い壁、淡色無垢フローリング、タイルの洗面台、黒い洗面カウンター、洗面台2つ) の写真

The larger front guest ensuite had space for a walk in shower and bath. We installed these on a risen platform with a fall and drainage so that there was no need for a shower screen creating a "wet area".
To maintain a traditional feeling, we added bespoke panelling with hidden storage above the wall mounted toilet. This was all made in our workshop and then hand painted on site.
The Shaker style bespoke vanity unit is composed of solid oak drawers with dovetail joints.
The worktop is composite stone making it resistant and easy to clean. The taps and shower column are Samuel Heath, toilet Burlington and a lovely freestanding Victoria and Albert bath completes the traditional mood. The tiles are marble with hand crafted ceramic tiles on the back wall.
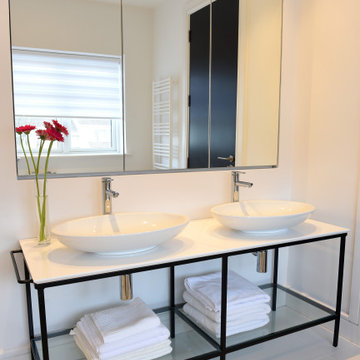
The architecture of this modern house has unique design features. The entrance foyer is bright and spacious with beautiful open frame stairs and large windows. The open-plan interior design combines the living room, dining room and kitchen providing an easy living with a stylish layout. The bathrooms and en-suites throughout the house complement the overall spacious feeling of the house.
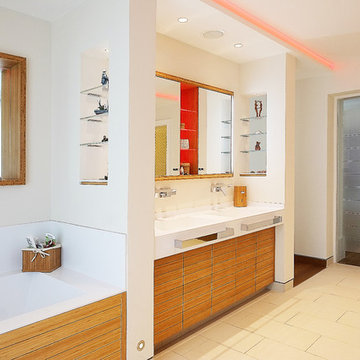
ベルリンにある高級な中くらいなコンテンポラリースタイルのおしゃれなマスターバスルーム (一体型シンク、中間色木目調キャビネット、アルコーブ型浴槽、ベージュのタイル、白い壁、フラットパネル扉のキャビネット、バリアフリー、壁掛け式トイレ、テラコッタタイル、セメントタイルの床、人工大理石カウンター、ベージュの床、オープンシャワー) の写真
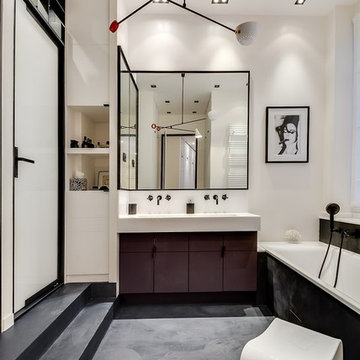
Meero
パリにあるラグジュアリーな広いコンテンポラリースタイルのおしゃれなマスターバスルーム (大理石の洗面台、黒い床、開き戸のシャワー、白い洗面カウンター、白い壁、コンクリートの床、インセット扉のキャビネット、黒いキャビネット、アンダーマウント型浴槽、壁掛け式トイレ、白いタイル、ミラータイル、横長型シンク) の写真
パリにあるラグジュアリーな広いコンテンポラリースタイルのおしゃれなマスターバスルーム (大理石の洗面台、黒い床、開き戸のシャワー、白い洗面カウンター、白い壁、コンクリートの床、インセット扉のキャビネット、黒いキャビネット、アンダーマウント型浴槽、壁掛け式トイレ、白いタイル、ミラータイル、横長型シンク) の写真
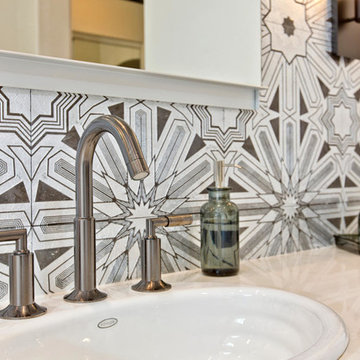
Tile A dramatic master suite flooded with natural light make this master bathroom a visual delight. Long awaited master suite we designed, lets take closer look inside the featuring Ann Sacks Luxe tile add a sense of sumptuous oasis.
The shower is covered in Calacatta ThinSlab Porcelain marble-look slabs, unlike natural marble, ThinSlab Porcelain does not require sealing and will retain its polished or honed finish under all types of high-use conditions. The free standing tub is positioned for drama.
Signature Designs Kitchen Bath
Photos by Jon Upson
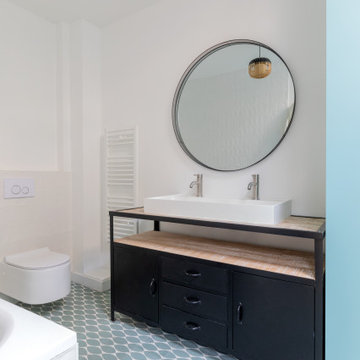
Nos clients, une famille avec 3 enfants, ont fait l'acquisition de ce bien avec une jolie surface de type loft (200 m²). Cependant, ce dernier manquait de personnalité et il était nécessaire de créer de belles liaisons entre les différents étages afin d'obtenir un tout cohérent et esthétique.
Nos équipes, en collaboration avec @charlotte_fequet, ont travaillé des tons pastel, camaïeux de bleus afin de créer une continuité et d’amener le ciel bleu à l’intérieur.
Pour le sol du RDC, nous avons coulé du béton ciré @okre.eu afin d'accentuer le côté loft tout en réduisant les coûts de dépose parquet. Néanmoins, pour les pièces à l'étage, un nouveau parquet a été posé pour plus de chaleur.
Au RDC, la chambre parentale a été remplacée par une cuisine. Elle s'ouvre à présent sur le salon, la salle à manger ainsi que la terrasse. La nouvelle cuisine offre à la fois un côté doux avec ses caissons peints en Biscuit vert (@ressource_peintures) et un côté graphique grâce à ses suspensions @celinewrightparis et ses deux verrières sur mesure.
Ce côté graphique est également présent dans les SDB avec des carreaux de ciments signés @mosaic.factory. On y retrouve des choix avant-gardistes à l'instar des carreaux de ciments créés en collaboration avec Valentine Bärg ou encore ceux issus de la collection "Forma".
Des menuiseries sur mesure viennent embellir le loft tout en le rendant plus fonctionnel. Dans le salon, les rangements sous l'escalier et la banquette ; le salon TV où nos équipes ont fait du semi sur mesure avec des caissons @ikeafrance ; les verrières de la SDB et de la cuisine ; ou encore cette somptueuse bibliothèque qui vient structurer le couloir
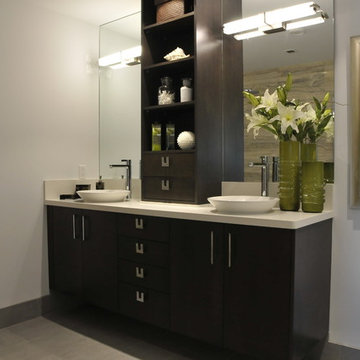
6 stunning waterfront homes along the river in serene Ladner, BC. Interior and exterior residential new construction painting by Warline Painting Ltd. Photos by Ina VanTonder.
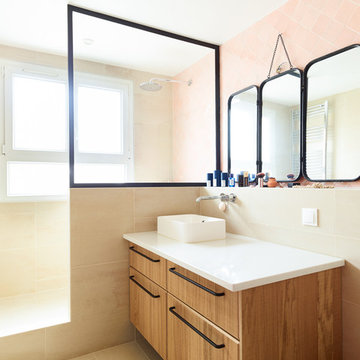
パリにあるお手頃価格の中くらいなモダンスタイルのおしゃれなマスターバスルーム (茶色いキャビネット、オープン型シャワー、壁掛け式トイレ、ピンクのタイル、テラコッタタイル、ベージュの壁、オーバーカウンターシンク、珪岩の洗面台、ベージュの床、白い洗面カウンター) の写真
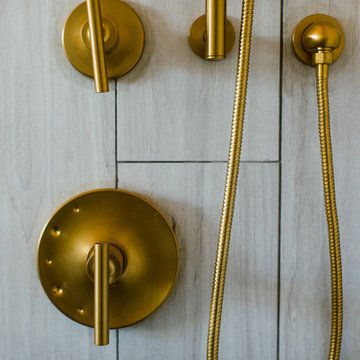
Farmhouse shabby chic house with traditional, transitional, and modern elements mixed. Shiplap reused and white paint material palette combined with original hard hardwood floors, dark brown painted trim, vaulted ceilings, concrete tiles and concrete counters, copper and brass industrial accents.
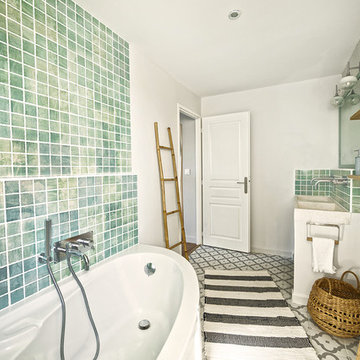
Adrien Daste
モンペリエにあるお手頃価格の中くらいな地中海スタイルのおしゃれなマスターバスルーム (コーナー型浴槽、壁掛け式トイレ、緑のタイル、テラコッタタイル、グレーの壁、テラコッタタイルの床、コンソール型シンク、テラゾーの洗面台) の写真
モンペリエにあるお手頃価格の中くらいな地中海スタイルのおしゃれなマスターバスルーム (コーナー型浴槽、壁掛け式トイレ、緑のタイル、テラコッタタイル、グレーの壁、テラコッタタイルの床、コンソール型シンク、テラゾーの洗面台) の写真
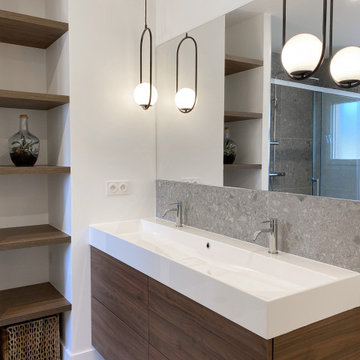
Rénovation de la salle de bain, de son dressing, des wc qui n'avaient jamais été remis au goût du jour depuis la construction.
La salle de bain a entièrement été démolie pour ré installer une baignoire 180x80, une douche de 160x80 et un meuble double vasque de 150cm.
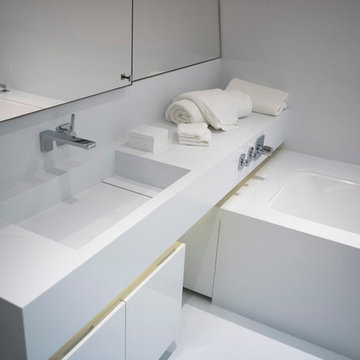
The floor, cabinets and walls are all lined with Corian in this neat bathroom custom made for us by Studio Tre in Italy. We used our customary recessed lighting to emphasise the clean lines. Sliding mirror doors conceal masses of storage.
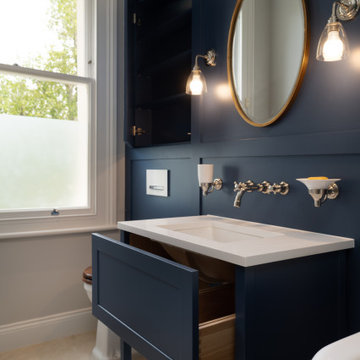
The larger front guest ensuite had space for a walk in shower and bath. We installed these on a risen platform with a fall and drainage so that there was no need for a shower screen creating a "wet area".
To maintain a traditional feeling, we added bespoke panelling with hidden storage above the wall mounted toilet. This was all made in our workshop and then hand painted on site.
The Shaker style bespoke vanity unit is composed of solid oak drawers with dovetail joints.
The worktop is composite stone making it resistant and easy to clean. The taps and shower column are Samuel Heath, toilet Burlington and a lovely freestanding Victoria and Albert bath completes the traditional mood. The tiles are marble with hand crafted ceramic tiles on the back wall.
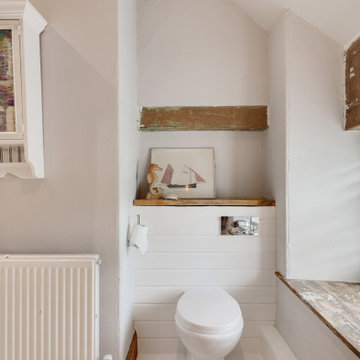
Inspired by the local shipping, this room is subtly coastal in a shipping sense. This reflected in the colours and materials of brass, grey and driftwood. Original floor boards have been finished in an extremely practical weathered look. Lighting is flexible for long relaxing baths, fresh morning starts and more. A bath was added to this bathroom with little interference with the original fabric of the building.
マスターバスルーム・バスルーム (ミラータイル、テラコッタタイル、壁掛け式トイレ) の写真
1