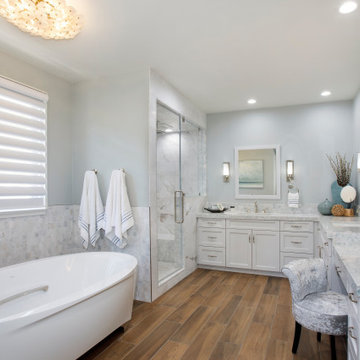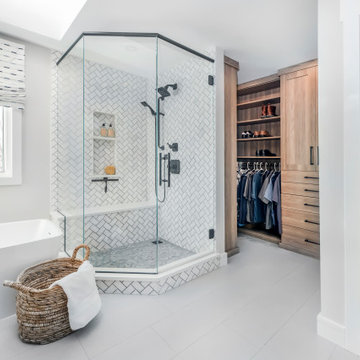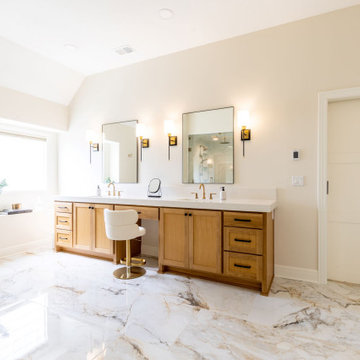浴室・バスルーム (大理石タイル、石タイル、洗面台2つ) の写真
絞り込み:
資材コスト
並び替え:今日の人気順
写真 1〜20 枚目(全 6,872 枚)
1/4

他の地域にある高級な中くらいなビーチスタイルのおしゃれなマスターバスルーム (落し込みパネル扉のキャビネット、白いキャビネット、アルコーブ型シャワー、白い壁、アンダーカウンター洗面器、グレーの床、開き戸のシャワー、白い洗面カウンター、洗面台2つ、造り付け洗面台、塗装板張りの天井、塗装板張りの壁、一体型トイレ 、マルチカラーのタイル、大理石タイル、大理石の床、珪岩の洗面台、ニッチ) の写真

This project was not only full of many bathrooms but also many different aesthetics. The goals were fourfold, create a new master suite, update the basement bath, add a new powder bath and my favorite, make them all completely different aesthetics.
Primary Bath-This was originally a small 60SF full bath sandwiched in between closets and walls of built-in cabinetry that blossomed into a 130SF, five-piece primary suite. This room was to be focused on a transitional aesthetic that would be adorned with Calcutta gold marble, gold fixtures and matte black geometric tile arrangements.
Powder Bath-A new addition to the home leans more on the traditional side of the transitional movement using moody blues and greens accented with brass. A fun play was the asymmetry of the 3-light sconce brings the aesthetic more to the modern side of transitional. My favorite element in the space, however, is the green, pink black and white deco tile on the floor whose colors are reflected in the details of the Australian wallpaper.
Hall Bath-Looking to touch on the home's 70's roots, we went for a mid-mod fresh update. Black Calcutta floors, linear-stacked porcelain tile, mixed woods and strong black and white accents. The green tile may be the star but the matte white ribbed tiles in the shower and behind the vanity are the true unsung heroes.

Coveted Interiors
Rutherford, NJ 07070
ニューヨークにあるラグジュアリーな広いコンテンポラリースタイルのおしゃれなマスターバスルーム (フラットパネル扉のキャビネット、白いキャビネット、置き型浴槽、バリアフリー、マルチカラーのタイル、大理石タイル、大理石の床、タイルの洗面台、開き戸のシャワー、黄色い洗面カウンター、トイレ室、洗面台2つ、フローティング洗面台) の写真
ニューヨークにあるラグジュアリーな広いコンテンポラリースタイルのおしゃれなマスターバスルーム (フラットパネル扉のキャビネット、白いキャビネット、置き型浴槽、バリアフリー、マルチカラーのタイル、大理石タイル、大理石の床、タイルの洗面台、開き戸のシャワー、黄色い洗面カウンター、トイレ室、洗面台2つ、フローティング洗面台) の写真

シカゴにあるお手頃価格の中くらいなトランジショナルスタイルのおしゃれなマスターバスルーム (落し込みパネル扉のキャビネット、白いキャビネット、置き型浴槽、コーナー設置型シャワー、一体型トイレ 、グレーのタイル、大理石タイル、グレーの壁、大理石の床、アンダーカウンター洗面器、大理石の洗面台、グレーの床、開き戸のシャワー、グレーの洗面カウンター、ニッチ、洗面台2つ、造り付け洗面台、羽目板の壁) の写真

A beautifully remodeled primary bathroom ensuite inspired by the homeowner’s European travels.
This spacious bathroom was dated and had a cold cave like shower. The homeowner desired a beautiful space with a European feel, like the ones she discovered on her travels to Europe. She also wanted a privacy door separating the bathroom from her bedroom.
The designer opened up the closed off shower by removing the soffit and dark cabinet next to the shower to add glass and let light in. Now the entire room is bright and airy with marble look porcelain tile throughout. The archway was added to frame in the under-mount tub. The double vanity in a soft gray paint and topped with Corian Quartz compliments the marble tile. The new chandelier along with the chrome fixtures add just the right amount of luxury to the room. Now when you come in from the bedroom you are enticed to come in and stay a while in this beautiful space.

シカゴにある高級な広いトランジショナルスタイルのおしゃれなマスターバスルーム (フラットパネル扉のキャビネット、中間色木目調キャビネット、コーナー設置型シャワー、白いタイル、大理石タイル、白い壁、大理石の床、オーバーカウンターシンク、クオーツストーンの洗面台、白い床、開き戸のシャワー、白い洗面カウンター、シャワーベンチ、洗面台2つ、造り付け洗面台) の写真

This magnificent primary bath is a coastal chic spa paradise complete with steam shower and soaking tub. With ample storage, makeup area, steam shower and large soaking tub, no detail is left untouched. Reconfiguring the room created a much better layout with extra large shower, closet & tub areas. Upscale finishes feature engineered quartz, polished nickel faucets, custom marble shower walls and wood look non-slip porcelain tile flooring for easy maintenance.

A master bath transformation in Bellevue showcasing a timeless farmhouse look with a modern twist. The flooring features a classic natural marble that is crafted into a contemporary pattern creating a perfect harmony in this modern farmhouse design.

Neutral colored tiles with pops of blue keep it light and fresh. A marble herringbone shower wall tile creates a stunning focal point. A new custom closet keeps things organized. A fun patterned wallpaper is installed in the water closet.

This Modern Lux design inspired primary bathroom has it all. It features custom white oak double vanity with powder table, mitered quartz countertops, large format heated tile floors, a spa-like shower with rain head showerhead and hand shower, with gorgeous mosaic shower floor and ceiling.

オレンジカウンティにある中くらいなコンテンポラリースタイルのおしゃれなマスターバスルーム (濃色木目調キャビネット、置き型浴槽、アルコーブ型シャワー、一体型トイレ 、グレーのタイル、大理石タイル、白い壁、モザイクタイル、一体型シンク、クオーツストーンの洗面台、マルチカラーの床、開き戸のシャワー、グレーの洗面カウンター、シャワーベンチ、洗面台2つ、造り付け洗面台) の写真

Our clients wanted to add an ensuite bathroom to their charming 1950’s Cape Cod, but they were reluctant to sacrifice the only closet in their owner’s suite. The hall bathroom they’d been sharing with their kids was also in need of an update so we took this into consideration during the design phase to come up with a creative new layout that would tick all their boxes.
By relocating the hall bathroom, we were able to create an ensuite bathroom with a generous shower, double vanity, and plenty of space left over for a separate walk-in closet. We paired the classic look of marble with matte black fixtures to add a sophisticated, modern edge. The natural wood tones of the vanity and teak bench bring warmth to the space. A frosted glass pocket door to the walk-through closet provides privacy, but still allows light through. We gave our clients additional storage by building drawers into the Cape Cod’s eave space.

シドニーにあるトランジショナルスタイルのおしゃれなマスターバスルーム (オープンシェルフ、白いキャビネット、置き型浴槽、アルコーブ型シャワー、分離型トイレ、白いタイル、大理石タイル、白い壁、無垢フローリング、横長型シンク、大理石の洗面台、茶色い床、開き戸のシャワー、白い洗面カウンター、トイレ室、洗面台2つ、フローティング洗面台) の写真

ロサンゼルスにある中くらいなトランジショナルスタイルのおしゃれなマスターバスルーム (青いキャビネット、バリアフリー、大理石タイル、青い壁、磁器タイルの床、アンダーカウンター洗面器、クオーツストーンの洗面台、白い床、開き戸のシャワー、白い洗面カウンター、シャワーベンチ、洗面台2つ、造り付け洗面台、白いタイル、落し込みパネル扉のキャビネット) の写真

Experience the newest masterpiece by XPC Investment with California Contemporary design by Jessica Koltun Home in Forest Hollow. This gorgeous home on nearly a half acre lot with a pool has been superbly rebuilt with unparalleled style & custom craftsmanship offering a functional layout for entertaining & everyday living. The open floor plan is flooded with natural light and filled with design details including white oak engineered flooring, cement fireplace, custom wall and ceiling millwork, floating shelves, soft close cabinetry, marble countertops and much more. Amenities include a dedicated study, formal dining room, a kitchen with double islands, gas range, built in refrigerator, and butler wet bar. Retire to your Owner's suite featuring private access to your lush backyard, a generous shower & walk-in closet. Soak up the sun, or be the life of the party in your private, oversized backyard with pool perfect for entertaining. This home combines the very best of location and style!

Floor to ceiling marble tile brings the eye all the way up from the countertop to the vaulted ceiling with lots of windows. Converted a tub surround to free-standing. A floating vanity with two undermount sinks and sleek contemporary faucets

This shower design features large format Firenze marble tile from #thetileshop, #Kohler purist fixtures and a custom made shower pan recessed into the concrete slab to create a one of a kind zero curb shower. Featuring a herringbone mosaic marble for the shower floor, custom bench with quartz top to match the vanity, recessed shampoo niche with matching pencil edging and an extended glass surround, you feel the difference from basic economy to first class when you step into this space ✈️
The Kohler Purist shower system consists of a ceiling mounted rain head, handheld wand sprayer and wall mounted shower head that features innovative Katalyst air-induction technology, which efficiently mixes air and water to produce large water droplets and deliver a powerful, thoroughly drenching overhead shower experience, simulating the soaking deluge of a warm summer downpour.
We love the vibrant brushed bronze finish on these fixtures as it brings out the sultry effect in the bathroom and when paired with classic marble it adds a clean, minimal feel whilst also being the showstopper of the space ?

These homeowners wanted to update their 1990’s bathroom with a statement tub to retreat and relax.
The primary bathroom was outdated and needed a facelift. The homeowner’s wanted to elevate all the finishes and fixtures to create a luxurious feeling space.
From the expanded vanity with wall sconces on each side of the gracefully curved mirrors to the plumbing fixtures that are minimalistic in style with their fluid lines, this bathroom is one you want to spend time in.
Adding a sculptural free-standing tub with soft curves and elegant proportions further elevated the design of the bathroom.
Heated floors make the space feel elevated, warm, and cozy.
White Carrara tile is used throughout the bathroom in different tile size and organic shapes to add interest. A tray ceiling with crown moulding and a stunning chandelier with crystal beads illuminates the room and adds sparkle to the space.
Natural materials, colors and textures make this a Master Bathroom that you would want to spend time in.

Spa Open Feel Masterbath Remodel. Englarged Shower are and used Marble accents and Inlays of tile throughout. Soaking Vessel Tub with some Luxury details. Customized Closets for His and Hers and made great use of space.

The primary bathroom is actually a hybrid of the existing conditions and our new aesthetic. We kept the shower as it was (the previous owners had recently renovated it, and did a great job) and also kept the white subway tile that extended out of the shower behind the vanity. In the rest of the room, we brought in the Porcelanosa Noa tile.
浴室・バスルーム (大理石タイル、石タイル、洗面台2つ) の写真
1