浴室・バスルーム (セメントタイル、オレンジの壁) の写真
絞り込み:
資材コスト
並び替え:今日の人気順
写真 1〜20 枚目(全 24 枚)
1/3
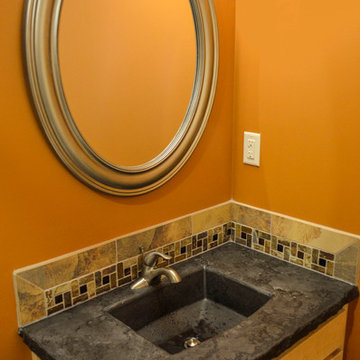
The simplistic multi-colored pinwheel tile pattern ties the bold orange walls and black concrete counter tops together.
カンザスシティにある高級な中くらいなモダンスタイルのおしゃれなバスルーム (浴槽なし) (一体型シンク、シェーカースタイル扉のキャビネット、淡色木目調キャビネット、コンクリートの洗面台、マルチカラーのタイル、セメントタイル、オレンジの壁、コンクリートの床) の写真
カンザスシティにある高級な中くらいなモダンスタイルのおしゃれなバスルーム (浴槽なし) (一体型シンク、シェーカースタイル扉のキャビネット、淡色木目調キャビネット、コンクリートの洗面台、マルチカラーのタイル、セメントタイル、オレンジの壁、コンクリートの床) の写真
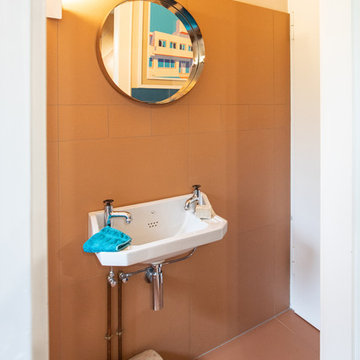
rénovation de la salle bain avec le carrelage créé par Patricia Urquiola. Meuble dessiné par Sublissimmo.
ストラスブールにあるお手頃価格の中くらいなミッドセンチュリースタイルのおしゃれなマスターバスルーム (オレンジのタイル、オレンジの床、セメントタイル、オレンジの壁、インセット扉のキャビネット、青いキャビネット、バリアフリー、分離型トイレ、セメントタイルの床、ベッセル式洗面器、ラミネートカウンター、オープンシャワー、青い洗面カウンター) の写真
ストラスブールにあるお手頃価格の中くらいなミッドセンチュリースタイルのおしゃれなマスターバスルーム (オレンジのタイル、オレンジの床、セメントタイル、オレンジの壁、インセット扉のキャビネット、青いキャビネット、バリアフリー、分離型トイレ、セメントタイルの床、ベッセル式洗面器、ラミネートカウンター、オープンシャワー、青い洗面カウンター) の写真
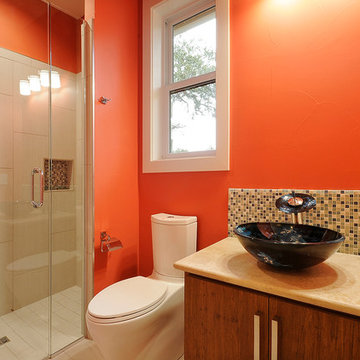
Twist Tours Photography
オースティンにあるラグジュアリーな巨大なコンテンポラリースタイルのおしゃれなバスルーム (浴槽なし) (オーバーカウンターシンク、フラットパネル扉のキャビネット、淡色木目調キャビネット、クオーツストーンの洗面台、ドロップイン型浴槽、アルコーブ型シャワー、一体型トイレ 、ベージュのタイル、セメントタイル、オレンジの壁、淡色無垢フローリング) の写真
オースティンにあるラグジュアリーな巨大なコンテンポラリースタイルのおしゃれなバスルーム (浴槽なし) (オーバーカウンターシンク、フラットパネル扉のキャビネット、淡色木目調キャビネット、クオーツストーンの洗面台、ドロップイン型浴槽、アルコーブ型シャワー、一体型トイレ 、ベージュのタイル、セメントタイル、オレンジの壁、淡色無垢フローリング) の写真
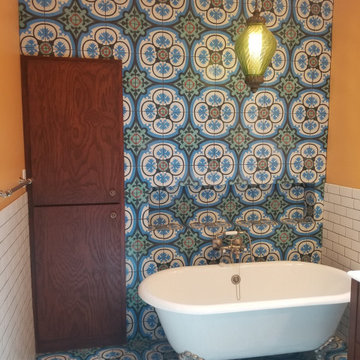
Historic bathroom remodel using Walker Zanger tile and Gridscape shower glass by Coastal. Kohler vanity, custom linen cabinet, along with gorgeous faucets and claw foot tub!
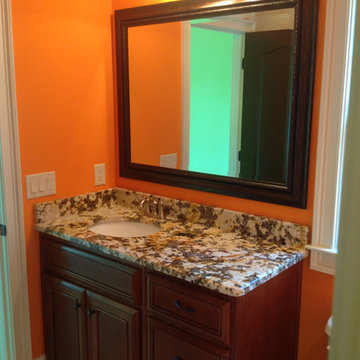
THIS WAS A PLAN DESIGN & INTERIOR DESIGN PROJECT. The Aiken Hunt is a perfect home for a family with many family members. This home was designed for a family who has out of town guests often, and they needed a lot of space to spread out when everyone comes to town for holidays and gatherings. This home meets the demand.
An open concept in the informal areas allows the family to be together when they want to, and separated formal rooms handle the task of formality when entertaining as such. Two Bedroom Suites with private baths, and one addition bedroom with hall bath access and a private Study (plus additional Bonus Room space) are on the second floor. The first floor accommodates a Two Story Foyer, Two Story Living Room, high ceiling Family Room, elaborate Kitchen with eat-in Informal Dining Space, Formal Dining, large Walk-in Closet in the Foyer, Laundry Room, 2 staircases, Master Suite with Sitting Area and a luxury Master Bathroom are all spacious yet, do not waste space. A great house all around.
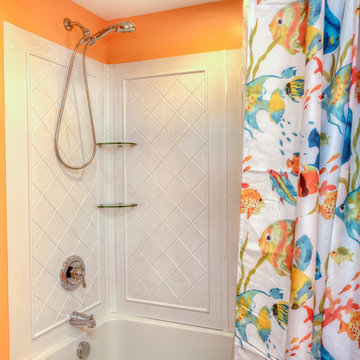
他の地域にあるビーチスタイルのおしゃれな浴室 (シェーカースタイル扉のキャビネット、白いキャビネット、アルコーブ型浴槽、アルコーブ型シャワー、ベージュのタイル、セメントタイル、オレンジの壁、セメントタイルの床、アンダーカウンター洗面器、クオーツストーンの洗面台) の写真
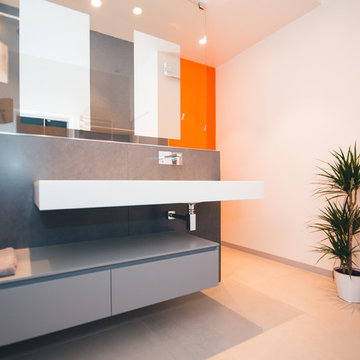
©In Concept / photo : s-gentet.fr
トゥールーズにある中くらいなコンテンポラリースタイルのおしゃれなマスターバスルーム (バリアフリー、グレーのタイル、セメントタイル、オレンジの壁、セラミックタイルの床、コンソール型シンク、グレーの床) の写真
トゥールーズにある中くらいなコンテンポラリースタイルのおしゃれなマスターバスルーム (バリアフリー、グレーのタイル、セメントタイル、オレンジの壁、セラミックタイルの床、コンソール型シンク、グレーの床) の写真
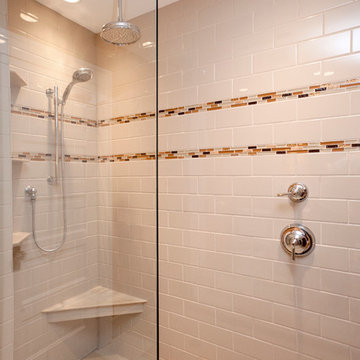
他の地域にある中くらいなトランジショナルスタイルのおしゃれなマスターバスルーム (コンソール型シンク、オープンシェルフ、茶色いキャビネット、アルコーブ型シャワー、分離型トイレ、オレンジの壁、セラミックタイルの床、ベージュのタイル、セメントタイル) の写真
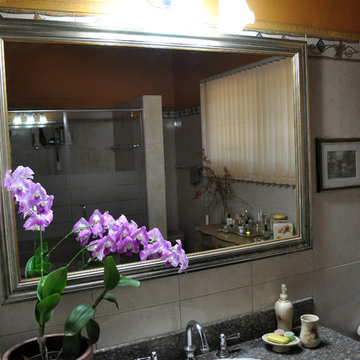
With its high vaulted ceiling, we elected to tile the walls up 7'-0" high to add human scale and coziness to the bathroom. The walls above the tiles is painted with the accent color from the attached bedroom.
Furniture Design - Peter E Designs
Photography - David Bartolomi
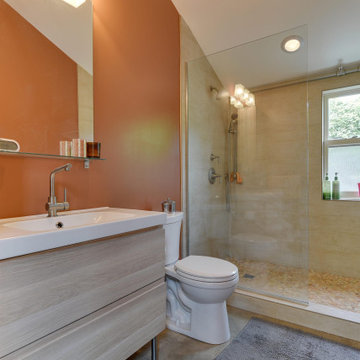
ポートランドにあるお手頃価格の小さなエクレクティックスタイルのおしゃれなマスターバスルーム (フラットパネル扉のキャビネット、茶色いキャビネット、オープン型シャワー、ベージュのタイル、セメントタイル、オレンジの壁、コンクリートの床、一体型シンク、グレーの床、オープンシャワー、洗面台1つ、フローティング洗面台) の写真
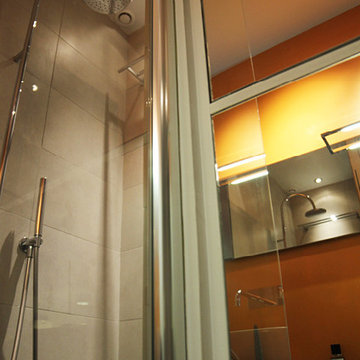
intoo
リヨンにあるお手頃価格の小さなモダンスタイルのおしゃれなバスルーム (浴槽なし) (オープンシェルフ、茶色いキャビネット、バリアフリー、ベージュのタイル、セメントタイル、オレンジの壁、横長型シンク、開き戸のシャワー) の写真
リヨンにあるお手頃価格の小さなモダンスタイルのおしゃれなバスルーム (浴槽なし) (オープンシェルフ、茶色いキャビネット、バリアフリー、ベージュのタイル、セメントタイル、オレンジの壁、横長型シンク、開き戸のシャワー) の写真
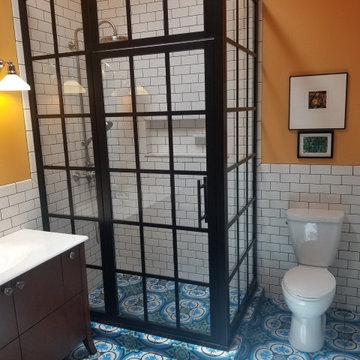
Historic bathroom remodel using Walker Zanger tile and Gridscape shower glass by Coastal. Kohler vanity, custom linen cabinet, along with gorgeous faucets and claw foot tub!
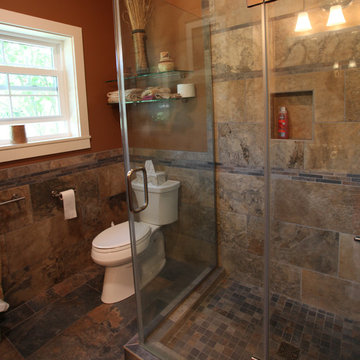
他の地域にあるおしゃれな浴室 (コーナー設置型シャワー、一体型トイレ 、マルチカラーのタイル、セメントタイル、オレンジの壁、セメントタイルの床、マルチカラーの床、開き戸のシャワー) の写真
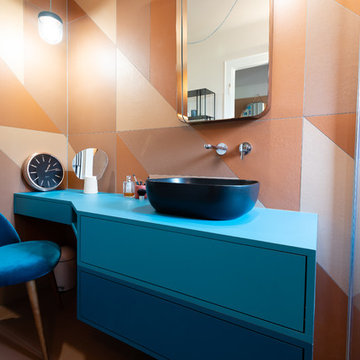
rénovation de la salle bain avec le carrelage créé par Patricia Urquiola. Meuble dessiné par Sublissimmo.
ストラスブールにあるお手頃価格の中くらいなモダンスタイルのおしゃれなマスターバスルーム (インセット扉のキャビネット、青いキャビネット、バリアフリー、オレンジのタイル、セメントタイル、オレンジの壁、セメントタイルの床、ベッセル式洗面器、ラミネートカウンター、オレンジの床、オープンシャワー、青い洗面カウンター、分離型トイレ、ニッチ、洗面台1つ、フローティング洗面台、クロスの天井、レンガ壁、置き型浴槽) の写真
ストラスブールにあるお手頃価格の中くらいなモダンスタイルのおしゃれなマスターバスルーム (インセット扉のキャビネット、青いキャビネット、バリアフリー、オレンジのタイル、セメントタイル、オレンジの壁、セメントタイルの床、ベッセル式洗面器、ラミネートカウンター、オレンジの床、オープンシャワー、青い洗面カウンター、分離型トイレ、ニッチ、洗面台1つ、フローティング洗面台、クロスの天井、レンガ壁、置き型浴槽) の写真
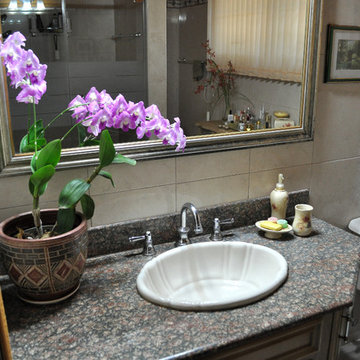
This Master Bath features a custom vanity with granite top. The vanity has one chamfered edge to enhance moment and increase storage.
Furniture Design - Peter E Designs
Photography - David Bartolomi
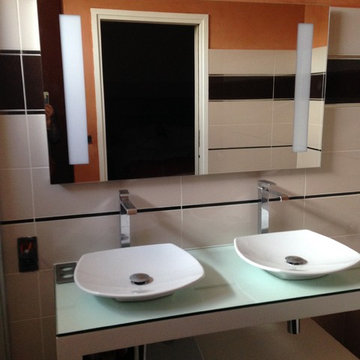
パリにある中くらいなトランジショナルスタイルのおしゃれなマスターバスルーム (オープンシェルフ、白いキャビネット、オレンジのタイル、セメントタイル、オレンジの壁、横長型シンク、タイルの洗面台) の写真

rénovation de la salle bain avec le carrelage créé par Patricia Urquiola. Meuble dessiné par Sublissimmo.
ストラスブールにあるお手頃価格の中くらいなミッドセンチュリースタイルのおしゃれなマスターバスルーム (インセット扉のキャビネット、青いキャビネット、バリアフリー、オレンジのタイル、セメントタイル、オレンジの壁、セメントタイルの床、ベッセル式洗面器、ラミネートカウンター、オレンジの床、オープンシャワー、青い洗面カウンター、分離型トイレ、ニッチ、洗面台1つ、フローティング洗面台、クロスの天井、レンガ壁、置き型浴槽) の写真
ストラスブールにあるお手頃価格の中くらいなミッドセンチュリースタイルのおしゃれなマスターバスルーム (インセット扉のキャビネット、青いキャビネット、バリアフリー、オレンジのタイル、セメントタイル、オレンジの壁、セメントタイルの床、ベッセル式洗面器、ラミネートカウンター、オレンジの床、オープンシャワー、青い洗面カウンター、分離型トイレ、ニッチ、洗面台1つ、フローティング洗面台、クロスの天井、レンガ壁、置き型浴槽) の写真
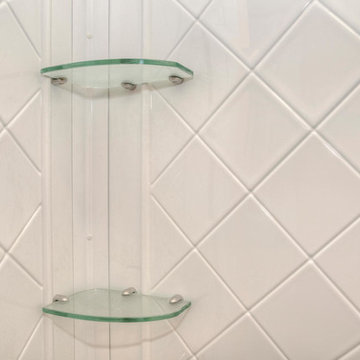
他の地域にあるビーチスタイルのおしゃれな浴室 (シェーカースタイル扉のキャビネット、白いキャビネット、アルコーブ型浴槽、アルコーブ型シャワー、ベージュのタイル、セメントタイル、オレンジの壁、セメントタイルの床、アンダーカウンター洗面器、クオーツストーンの洗面台) の写真
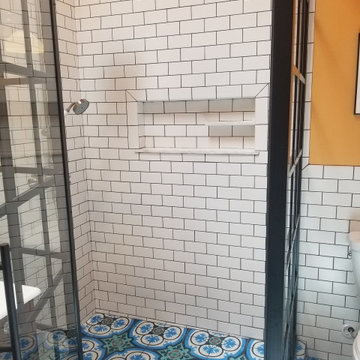
Historic bathroom remodel using Walker Zanger tile and Gridscape shower glass by Coastal. Kohler vanity, custom linen cabinet, along with gorgeous faucets and claw foot tub!
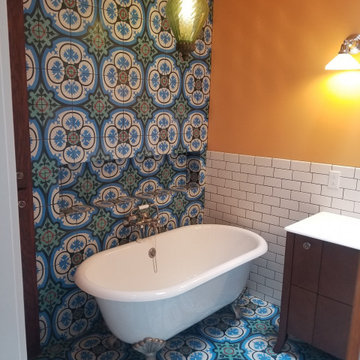
Historic bathroom remodel using Walker Zanger tile and Gridscape shower glass by Coastal. Kohler vanity, custom linen cabinet, along with gorgeous faucets and claw foot tub!
浴室・バスルーム (セメントタイル、オレンジの壁) の写真
1