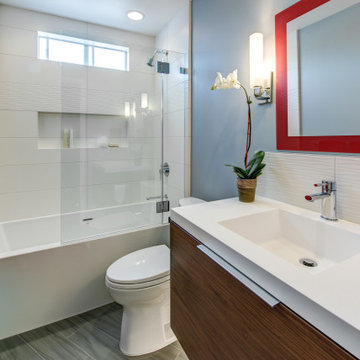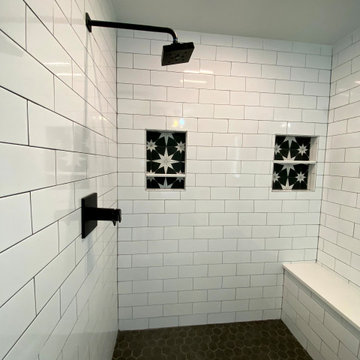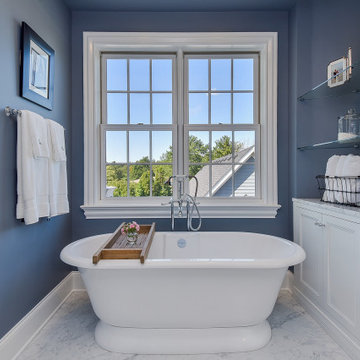浴室・バスルーム (全タイプの壁タイル、青い壁、マルチカラーの壁) の写真
絞り込み:
資材コスト
並び替え:今日の人気順
写真 1〜20 枚目(全 43,367 枚)
1/4

John Koliopoulos
デンバーにある中くらいなコンテンポラリースタイルのおしゃれなマスターバスルーム (アルコーブ型シャワー、青いタイル、ガラスタイル、青い壁、ベージュの床、開き戸のシャワー) の写真
デンバーにある中くらいなコンテンポラリースタイルのおしゃれなマスターバスルーム (アルコーブ型シャワー、青いタイル、ガラスタイル、青い壁、ベージュの床、開き戸のシャワー) の写真

Free ebook, CREATING THE IDEAL KITCHEN
Download now → http://bit.ly/idealkitchen
The hall bath for this client started out a little dated with its 1970’s color scheme and general wear and tear, but check out the transformation!
The floor is really the focal point here, it kind of works the same way wallpaper would, but -- it’s on the floor. I love this graphic tile, patterned after Moroccan encaustic, or cement tile, but this one is actually porcelain at a very affordable price point and much easier to install than cement tile.
Once we had homeowner buy-in on the floor choice, the rest of the space came together pretty easily – we are calling it “transitional, Moroccan, industrial.” Key elements are the traditional vanity, Moroccan shaped mirrors and flooring, and plumbing fixtures, coupled with industrial choices -- glass block window, a counter top that looks like cement but that is actually very functional Corian, sliding glass shower door, and simple glass light fixtures.
The final space is bright, functional and stylish. Quite a transformation, don’t you think?
Designed by: Susan Klimala, CKD, CBD
Photography by: Mike Kaskel
For more information on kitchen and bath design ideas go to: www.kitchenstudio-ge.com

Photos by Holly Lepere
ロサンゼルスにある高級な広いビーチスタイルのおしゃれなマスターバスルーム (アンダーカウンター洗面器、コーナー設置型シャワー、青い壁、大理石の床、大理石の洗面台、落し込みパネル扉のキャビネット、グレーのキャビネット、アンダーマウント型浴槽、白いタイル、サブウェイタイル) の写真
ロサンゼルスにある高級な広いビーチスタイルのおしゃれなマスターバスルーム (アンダーカウンター洗面器、コーナー設置型シャワー、青い壁、大理石の床、大理石の洗面台、落し込みパネル扉のキャビネット、グレーのキャビネット、アンダーマウント型浴槽、白いタイル、サブウェイタイル) の写真

Girl's Bathroom. Custom designed vanity in blue with glass knobs, bubble tile accent wall and floor, wallpaper above wainscot. photo: David Duncan Livingston

サンフランシスコにあるお手頃価格の小さなビーチスタイルのおしゃれなマスターバスルーム (シェーカースタイル扉のキャビネット、茶色いキャビネット、アルコーブ型浴槽、シャワー付き浴槽 、分離型トイレ、青いタイル、セラミックタイル、青い壁、セラミックタイルの床、アンダーカウンター洗面器、クオーツストーンの洗面台、青い床、開き戸のシャワー) の写真

This well used but dreary bathroom was ready for an update but this time, materials were selected that not only looked great but would stand the test of time. The large steam shower (6x6') was like a dark cave with one glass door allowing light. To create a brighter shower space and the feel of an even larger shower, the wall was removed and full glass panels now allowed full sunlight streaming into the shower which avoids the growth of mold and mildew in this newly brighter space which also expands the bathroom by showing all the spaces. Originally the dark shower was permeated with cracks in the marble marble material and bench seat so mold and mildew had a home. The designer specified Porcelain slabs for a carefree un-penetrable material that had fewer grouted seams and added luxury to the new bath. Although Quartz is a hard material and fine to use in a shower, it is not suggested for steam showers because there is some porosity. A free standing bench was fabricated from quartz which works well. A new free
standing, hydrotherapy tub was installed allowing more free space around the tub area and instilling luxury with the use of beautiful marble for the walls and flooring. A lovely crystal chandelier emphasizes the height of the room and the lovely tall window.. Two smaller vanities were replaced by a larger U shaped vanity allotting two corner lazy susan cabinets for storing larger items. The center cabinet was used to store 3 laundry bins that roll out, one for towels and one for his and one for her delicates. Normally this space would be a makeup dressing table but since we were able to design a large one in her closet, she felt laundry bins were more needed in this bathroom. Instead of constructing a closet in the bathroom, the designer suggested an elegant glass front French Armoire to not encumber the space with a wall for the closet.The new bathroom is stunning and stops the heart on entering with all the luxurious amenities.

Clark Dugger Photography
オレンジカウンティにある小さなトランジショナルスタイルのおしゃれなバスルーム (浴槽なし) (シェーカースタイル扉のキャビネット、白いキャビネット、コーナー設置型シャワー、白いタイル、サブウェイタイル、青い壁、アンダーカウンター洗面器、大理石の洗面台、黒い床、開き戸のシャワー、グレーの洗面カウンター) の写真
オレンジカウンティにある小さなトランジショナルスタイルのおしゃれなバスルーム (浴槽なし) (シェーカースタイル扉のキャビネット、白いキャビネット、コーナー設置型シャワー、白いタイル、サブウェイタイル、青い壁、アンダーカウンター洗面器、大理石の洗面台、黒い床、開き戸のシャワー、グレーの洗面カウンター) の写真

サンフランシスコにあるお手頃価格の中くらいなアジアンスタイルのおしゃれな浴室 (フラットパネル扉のキャビネット、茶色いキャビネット、アルコーブ型浴槽、シャワー付き浴槽 、分離型トイレ、白いタイル、セラミックタイル、青い壁、磁器タイルの床、一体型シンク、人工大理石カウンター、グレーの床、オープンシャワー、白い洗面カウンター、ニッチ、洗面台1つ、フローティング洗面台) の写真

Penny Round Tile
ハワイにある高級な小さなビーチスタイルのおしゃれなバスルーム (浴槽なし) (フラットパネル扉のキャビネット、中間色木目調キャビネット、アルコーブ型浴槽、シャワー付き浴槽 、一体型トイレ 、青いタイル、セラミックタイル、青い壁、磁器タイルの床、アンダーカウンター洗面器、クオーツストーンの洗面台、グレーの床、シャワーカーテン、白い洗面カウンター、洗面台1つ、独立型洗面台) の写真
ハワイにある高級な小さなビーチスタイルのおしゃれなバスルーム (浴槽なし) (フラットパネル扉のキャビネット、中間色木目調キャビネット、アルコーブ型浴槽、シャワー付き浴槽 、一体型トイレ 、青いタイル、セラミックタイル、青い壁、磁器タイルの床、アンダーカウンター洗面器、クオーツストーンの洗面台、グレーの床、シャワーカーテン、白い洗面カウンター、洗面台1つ、独立型洗面台) の写真

ニューヨークにある小さなモダンスタイルのおしゃれなバスルーム (浴槽なし) (フラットパネル扉のキャビネット、白いキャビネット、バリアフリー、ビデ、モノトーンのタイル、マルチカラーのタイル、ボーダータイル、マルチカラーの壁、磁器タイルの床、一体型シンク、人工大理石カウンター、グレーの床、引戸のシャワー、白い洗面カウンター) の写真

The detailed plans for this bathroom can be purchased here: https://www.changeyourbathroom.com/shop/felicitous-flora-bathroom-plans/
The original layout of this bathroom underutilized the spacious floor plan and had an entryway out into the living room as well as a poorly placed entry between the toilet and the shower into the master suite. The new floor plan offered more privacy for the water closet and cozier area for the round tub. A more spacious shower was created by shrinking the floor plan - by bringing the wall of the former living room entry into the bathroom it created a deeper shower space and the additional depth behind the wall offered deep towel storage. A living plant wall thrives and enjoys the humidity each time the shower is used. An oak wood wall gives a natural ambiance for a relaxing, nature inspired bathroom experience.

An Architect's bathroom added to the top floor of a beautiful home. Clean lines and cool colors are employed to create a perfect balance of soft and hard. Tile work and cabinetry provide great contrast and ground the space.
Photographer: Dean Birinyi

Complete Bathroom Renovation
ニューヨークにある小さな地中海スタイルのおしゃれな浴室 (アルコーブ型シャワー、分離型トイレ、石タイル、マルチカラーの壁、セラミックタイルの床、壁付け型シンク、茶色いタイル) の写真
ニューヨークにある小さな地中海スタイルのおしゃれな浴室 (アルコーブ型シャワー、分離型トイレ、石タイル、マルチカラーの壁、セラミックタイルの床、壁付け型シンク、茶色いタイル) の写真

Photo credit: Denise Retallack Photography
他の地域にあるお手頃価格の中くらいなトランジショナルスタイルのおしゃれな浴室 (ペデスタルシンク、サブウェイタイル、シェーカースタイル扉のキャビネット、濃色木目調キャビネット、大理石の洗面台、アルコーブ型浴槽、白いタイル、青い壁、モザイクタイル、シャワー付き浴槽 ) の写真
他の地域にあるお手頃価格の中くらいなトランジショナルスタイルのおしゃれな浴室 (ペデスタルシンク、サブウェイタイル、シェーカースタイル扉のキャビネット、濃色木目調キャビネット、大理石の洗面台、アルコーブ型浴槽、白いタイル、青い壁、モザイクタイル、シャワー付き浴槽 ) の写真

Patricia Burke
ニューヨークにある中くらいなトラディショナルスタイルのおしゃれなバスルーム (浴槽なし) (アンダーカウンター洗面器、シェーカースタイル扉のキャビネット、白いキャビネット、アルコーブ型シャワー、マルチカラーのタイル、モザイクタイル、青い壁、青い洗面カウンター、再生グラスカウンター、白い床、開き戸のシャワー) の写真
ニューヨークにある中くらいなトラディショナルスタイルのおしゃれなバスルーム (浴槽なし) (アンダーカウンター洗面器、シェーカースタイル扉のキャビネット、白いキャビネット、アルコーブ型シャワー、マルチカラーのタイル、モザイクタイル、青い壁、青い洗面カウンター、再生グラスカウンター、白い床、開き戸のシャワー) の写真

サンディエゴにある高級な中くらいなビーチスタイルのおしゃれな浴室 (青い壁、グレーの床、洗面台1つ、フラットパネル扉のキャビネット、淡色木目調キャビネット、オープン型シャワー、壁掛け式トイレ、白いタイル、セラミックタイル、磁器タイルの床、アンダーカウンター洗面器、クオーツストーンの洗面台、開き戸のシャワー、白い洗面カウンター、独立型洗面台、白い天井) の写真

This beautiful, functional bathroom for the family's two daughters is a light, bright and modern space. The patterned tile floor speaks to a european influence, while the clean lined vanity mirrors the hue. The custom floating maple shelves give a clean, modern and functional storage component in a beautiful way. The frameless shower enclosure features white oversized tile with white penny rounds on the floor and the shampoo niche. A soothing space for a busy family.

Another stunning view of the custom shower! I used a high cfm exhaust fan because my clients like to shower in hot water. Make sure to always consider the appropriate exhaust fan for you shower.

ボストンにあるビーチスタイルのおしゃれなバスルーム (浴槽なし) (フラットパネル扉のキャビネット、緑のキャビネット、アルコーブ型浴槽、シャワー付き浴槽 、分離型トイレ、サブウェイタイル、マルチカラーの壁、モザイクタイル、アンダーカウンター洗面器、クオーツストーンの洗面台、黒い床、引戸のシャワー、マルチカラーの洗面カウンター、洗面台1つ、造り付け洗面台、壁紙) の写真

シカゴにある中くらいなトランジショナルスタイルのおしゃれなマスターバスルーム (インセット扉のキャビネット、白いキャビネット、置き型浴槽、アルコーブ型シャワー、分離型トイレ、白いタイル、大理石タイル、青い壁、大理石の床、アンダーカウンター洗面器、大理石の洗面台、白い床、開き戸のシャワー、白い洗面カウンター) の写真
浴室・バスルーム (全タイプの壁タイル、青い壁、マルチカラーの壁) の写真
1