マスターバスルーム・バスルーム (黄色いタイル、ガラスタイル) の写真
絞り込み:
資材コスト
並び替え:今日の人気順
写真 1〜20 枚目(全 44 枚)
1/4
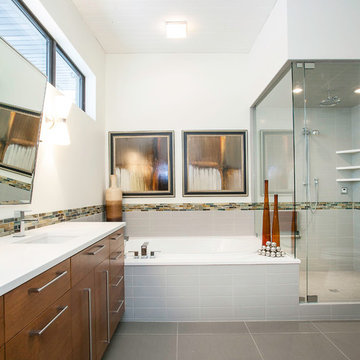
ソルトレイクシティにある中くらいなミッドセンチュリースタイルのおしゃれなマスターバスルーム (フラットパネル扉のキャビネット、ドロップイン型浴槽、コーナー設置型シャワー、グレーのタイル、オレンジのタイル、白いタイル、黄色いタイル、白い壁、アンダーカウンター洗面器、中間色木目調キャビネット、ガラスタイル、磁器タイルの床、珪岩の洗面台、グレーの床、開き戸のシャワー) の写真
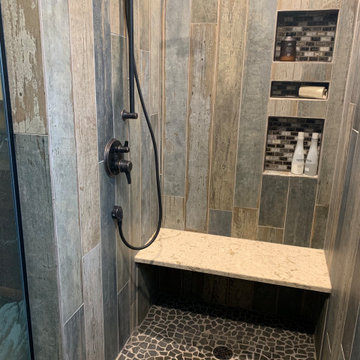
The client wanted a Tuscan Cowboy theme for their Master Bathroom. We used locally sourced re-claimed barn wood and Quartz countertops in a Matt finish. For the shower wood grain porcelain tile was installed vertically and we used a photograph from the client to custom edge a glass shower panel.
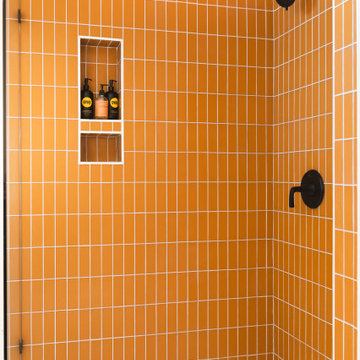
Evoking hazy golden hour sunsets, this 70s-inspired walk-in shower has the amenities of a modern space with a touch of retro flair thanks to the 2x6 Glass Tile in warm Falcon Matte.
DESIGN
Harvest Moon Bungalow
PHOTOS
Harvest Moon Bungalow, Sterling Reed Photography
TILE SHOWN
Falcon Matte 2 x 6
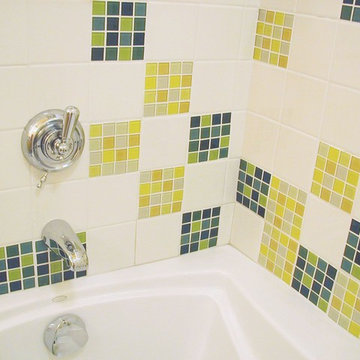
Glass tiles were interspersed in a field of less-costly ceramic tile to create a literal splash of color while controlling the budget.
Photo: Erick Mikiten, AIA
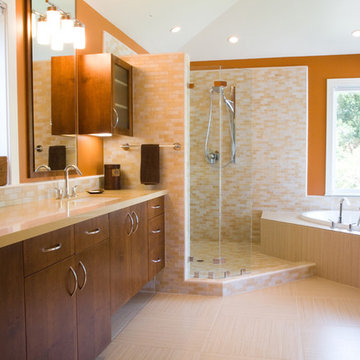
Jessamyn Harris Photography
Master Touch Construction
サンフランシスコにある広いミッドセンチュリースタイルのおしゃれなマスターバスルーム (フラットパネル扉のキャビネット、中間色木目調キャビネット、ドロップイン型浴槽、コーナー設置型シャワー、白いタイル、黄色いタイル、ガラスタイル、オレンジの壁、セラミックタイルの床、アンダーカウンター洗面器、ベージュの床、オープンシャワー) の写真
サンフランシスコにある広いミッドセンチュリースタイルのおしゃれなマスターバスルーム (フラットパネル扉のキャビネット、中間色木目調キャビネット、ドロップイン型浴槽、コーナー設置型シャワー、白いタイル、黄色いタイル、ガラスタイル、オレンジの壁、セラミックタイルの床、アンダーカウンター洗面器、ベージュの床、オープンシャワー) の写真
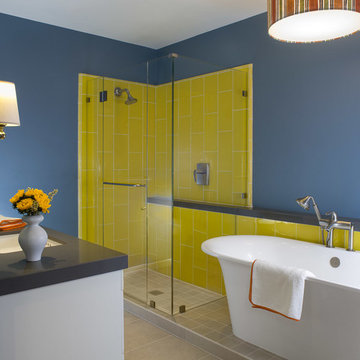
David Duncan Livingston
www.davidduncanlivingston.com
サンフランシスコにある中くらいなコンテンポラリースタイルのおしゃれなマスターバスルーム (白いキャビネット、クオーツストーンの洗面台、置き型浴槽、黄色いタイル、ガラスタイル、青い壁、磁器タイルの床) の写真
サンフランシスコにある中くらいなコンテンポラリースタイルのおしゃれなマスターバスルーム (白いキャビネット、クオーツストーンの洗面台、置き型浴槽、黄色いタイル、ガラスタイル、青い壁、磁器タイルの床) の写真
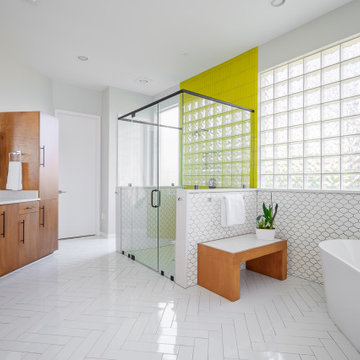
In this beautiful master bath, everything was completely gutted. The former version had carpet, turquoise tile everywhere and a cylinder glass block shower. The new design opens up the space. We shed the carpet for a classic tile pattern (with heated coils underneath), and squared off the shower. Custom cabinets and mirrors make up the vanity, and a freestanding tub was installed. Custom shades were also installed on all of the windows.
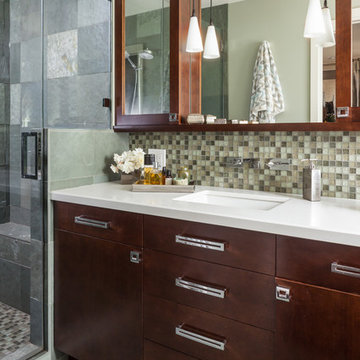
サンフランシスコにあるお手頃価格の中くらいなコンテンポラリースタイルのおしゃれなマスターバスルーム (アンダーカウンター洗面器、フラットパネル扉のキャビネット、中間色木目調キャビネット、クオーツストーンの洗面台、アルコーブ型シャワー、一体型トイレ 、黄色いタイル、ガラスタイル、緑の壁、スレートの床) の写真
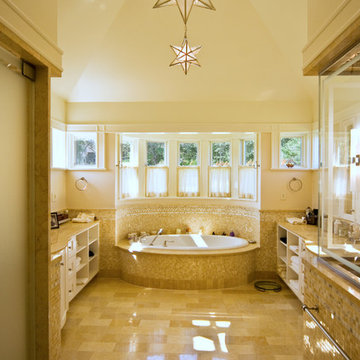
ボストンにあるトランジショナルスタイルのおしゃれなマスターバスルーム (アンダーカウンター洗面器、落し込みパネル扉のキャビネット、白いキャビネット、御影石の洗面台、ドロップイン型浴槽、コーナー設置型シャワー、黄色いタイル、ガラスタイル、ベージュの壁、セラミックタイルの床) の写真
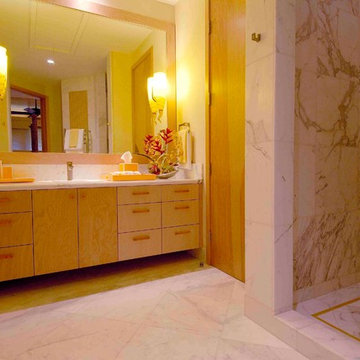
Interior Design by Valorie Spence,
Interior Design Solutions, Maui, Hawaii
www.idsmaui.com.
Greg Hoxsie Photography
Pono Building Company
ハワイにあるトロピカルスタイルのおしゃれなマスターバスルーム (フラットパネル扉のキャビネット、淡色木目調キャビネット、アルコーブ型シャワー、一体型トイレ 、黄色いタイル、ガラスタイル、ベージュの壁、大理石の床、アンダーカウンター洗面器、大理石の洗面台) の写真
ハワイにあるトロピカルスタイルのおしゃれなマスターバスルーム (フラットパネル扉のキャビネット、淡色木目調キャビネット、アルコーブ型シャワー、一体型トイレ 、黄色いタイル、ガラスタイル、ベージュの壁、大理石の床、アンダーカウンター洗面器、大理石の洗面台) の写真
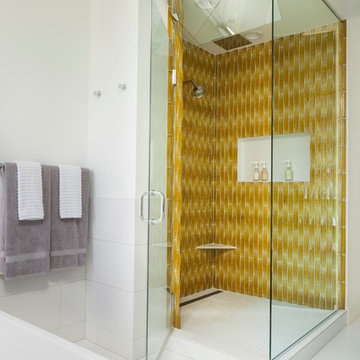
This early 90's contemporary home was in need of some major updates and when my clients purchased it they were ready to make it their own. The home features large open rooms, great natural light and stunning views of Lake Washington. These clients love bold vibrant colors and clean modern lines so the goal was to incorporate those in the design without it overwhelming the space. Balance was key. The end goal was for the home to feel open and airy yet warm and inviting. This was achieved by bringing in punches of color to an otherwise white or neutral palate. Texture and visual interest were achieved throughout the house through the use of wallpaper, fabrics, and a few one of a kind artworks.
---
Project designed by interior design studio Kimberlee Marie Interiors. They serve the Seattle metro area including Seattle, Bellevue, Kirkland, Medina, Clyde Hill, and Hunts Point.
For more about Kimberlee Marie Interiors, see here: https://www.kimberleemarie.com/
To learn more about this project, see here
https://www.kimberleemarie.com/mercerislandmodern
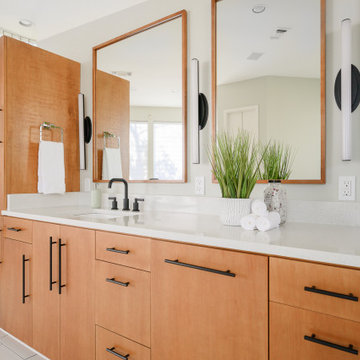
In this beautiful master bath, everything was completely gutted. The former version had carpet, turquoise tile everywhere and a cylinder glass block shower. The new design opens up the space. We shed the carpet for a classic tile pattern (with heated coils underneath), and squared off the shower. Custom cabinets and mirrors make up the vanity, and a freestanding tub was installed. Custom shades were also installed on all of the windows.
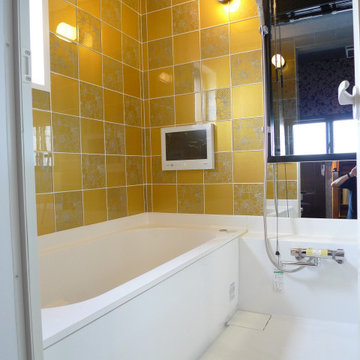
プレイルームに隣接したバスルームです。上階設置のため、ハーフユニットバスを採用しています。壁には金色のガラスタイルを貼りました。
東京23区にある高級な小さなエクレクティックスタイルのおしゃれなマスターバスルーム (ドロップイン型浴槽、洗い場付きシャワー、黄色いタイル、ガラスタイル、開き戸のシャワー) の写真
東京23区にある高級な小さなエクレクティックスタイルのおしゃれなマスターバスルーム (ドロップイン型浴槽、洗い場付きシャワー、黄色いタイル、ガラスタイル、開き戸のシャワー) の写真
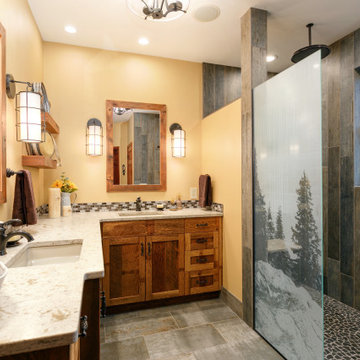
The client wanted a Tuscan Cowboy theme for their Master Bathroom. We used locally sourced re-claimed barn wood and Quartz countertops in a Matt finish. For the shower wood grain porcelain tile was installed vertically and we used a photograph from the client to custom edge a glass shower panel.
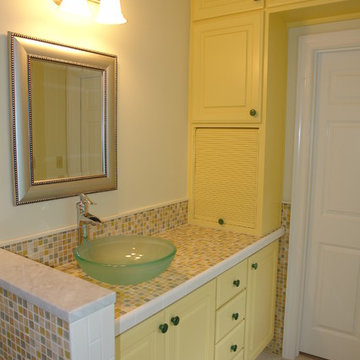
This homeowner had inherited a small, bleak, builder grade master bathroom that was inexplicably chopped up into tiny pieces with various walls and doorways in between the fixtures.
Starting a new life after the loss of a loved one, she wanted to create a master bath refuge designed specifically for her. If a bathroom could represent light, joy, and peace, that is what she wanted.
We started by choosing a creamy yellow base color, accented with the sparkle of glass mosaic. All the extra walls came tumbling down, and we bumped out the exterior wall with a generously proportioned bay window and window seat.
Next we reconfigured the fixtures, discarding a tired fiberglass bath/shower unit and replacing it with a full wall of glass across the back of the room, defining a spacious shower with a fold down teak bench. A simple and beautiful basin sink sits on a luxuriously sized vanity, while custom cabinetry goes up the wall and over the double entry doors.
Finally, the focal point of the entire room is the custom designed tile on the back wall of the shower. The owner wanted to feel as if she was in a rainforest under a beautiful tree.
To execute this custom tile mural we worked closely with the tile setters, literally laying the entire wall of tiles out on the floor of the adjacent room for them to transfer to the actual wall. With a quiet backdrop of unassuming white subway tile, we reconfigured mosaic sheets to the forms we required, using specifically colored grout to bring each element to life.
The result is a fully functional personal, peaceful, sunny retreat.
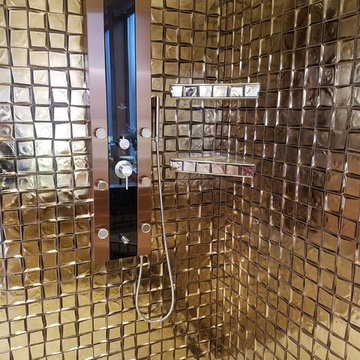
3x3 Golden glass tiles finish off this barrier-free Master Bath shower
ポートランドにある高級な中くらいなモダンスタイルのおしゃれなマスターバスルーム (バリアフリー、黄色いタイル、ガラスタイル、ベージュの壁) の写真
ポートランドにある高級な中くらいなモダンスタイルのおしゃれなマスターバスルーム (バリアフリー、黄色いタイル、ガラスタイル、ベージュの壁) の写真
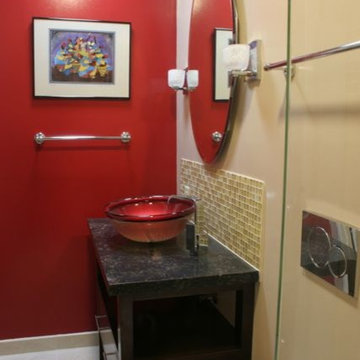
Heidi Lane
サンフランシスコにあるお手頃価格の小さなモダンスタイルのおしゃれなマスターバスルーム (家具調キャビネット、濃色木目調キャビネット、アルコーブ型シャワー、壁掛け式トイレ、黄色いタイル、ガラスタイル、赤い壁、磁器タイルの床、ベッセル式洗面器、クオーツストーンの洗面台) の写真
サンフランシスコにあるお手頃価格の小さなモダンスタイルのおしゃれなマスターバスルーム (家具調キャビネット、濃色木目調キャビネット、アルコーブ型シャワー、壁掛け式トイレ、黄色いタイル、ガラスタイル、赤い壁、磁器タイルの床、ベッセル式洗面器、クオーツストーンの洗面台) の写真
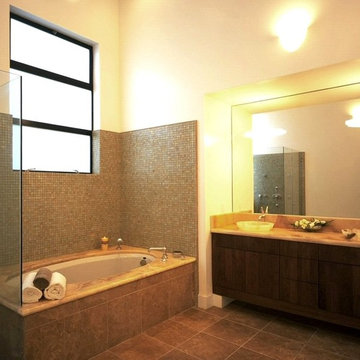
Our designs for these two speculative houses in Noe Valley were inspired by the atrium houses designed in the 50’s for Bay Area developer Joseph Eichler. Entered via bridges from the street, the two houses share a sunken forecourt with stairs down to the lower level. A gull wing roof design and cantilevered elements at the front and rear of the house evoke the spirit of mid-Century modernism. The steeply down-sloping lot allowed us to provide sweeping views of the city from the two upper levels. Tall, skylit master suites at the lowest levels open out onto decks and the garden. Originally designed as mirrored images of each other, the design evolved through the negotiations of the right and left neighbors to respond to their differing needs.
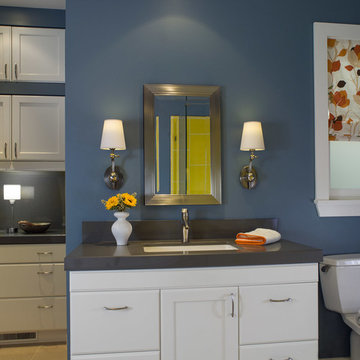
David Duncan Livingston
www.davidduncanlivingston.com
サンフランシスコにある中くらいなコンテンポラリースタイルのおしゃれなマスターバスルーム (白いキャビネット、クオーツストーンの洗面台、置き型浴槽、黄色いタイル、ガラスタイル、青い壁、磁器タイルの床) の写真
サンフランシスコにある中くらいなコンテンポラリースタイルのおしゃれなマスターバスルーム (白いキャビネット、クオーツストーンの洗面台、置き型浴槽、黄色いタイル、ガラスタイル、青い壁、磁器タイルの床) の写真
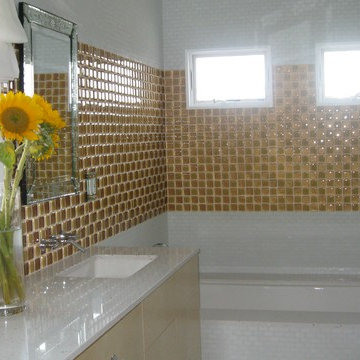
ロサンゼルスにある高級な中くらいなビーチスタイルのおしゃれなマスターバスルーム (フラットパネル扉のキャビネット、ベージュのキャビネット、アルコーブ型浴槽、マルチカラーのタイル、オレンジのタイル、黄色いタイル、ガラスタイル、マルチカラーの壁、アンダーカウンター洗面器、白い洗面カウンター) の写真
マスターバスルーム・バスルーム (黄色いタイル、ガラスタイル) の写真
1