浴室・バスルーム (白いタイル、石タイル、茶色い壁) の写真
絞り込み:
資材コスト
並び替え:今日の人気順
写真 1〜20 枚目(全 65 枚)
1/4

Working with the homeowners and our design team, we feel that we created the ultimate spa retreat. The main focus is the grand vanity with towers on either side and matching bridge spanning above to hold the LED lights. By Plain & Fancy cabinetry, the Vogue door beaded inset door works well with the Forest Shadow finish. The toe space has a decorative valance down below with LED lighting behind. Centaurus granite rests on top with white vessel sinks and oil rubber bronze fixtures. The light stone wall in the backsplash area provides a nice contrast and softens up the masculine tones. Wall sconces with angled mirrors added a nice touch.
We brought the stone wall back behind the freestanding bathtub appointed with a wall mounted tub filler. The 69" Victoria & Albert bathtub features clean lines and LED uplighting behind. This all sits on a french pattern travertine floor with a hidden surprise; their is a heating system underneath.
In the shower we incorporated more stone, this time in the form of a darker split river rock. We used this as the main shower floor and as listello bands. Kohler oil rubbed bronze shower heads, rain head, and body sprayer finish off the master bath.
Photographer: Johan Roetz
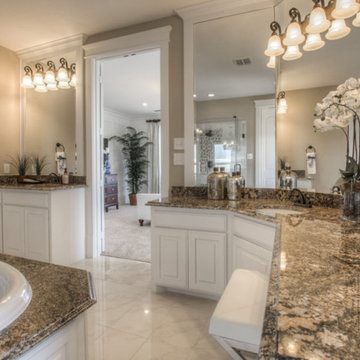
サンディエゴにある広いトラディショナルスタイルのおしゃれなマスターバスルーム (レイズドパネル扉のキャビネット、白いキャビネット、ドロップイン型浴槽、コーナー設置型シャワー、グレーのタイル、白いタイル、石タイル、茶色い壁、大理石の床、アンダーカウンター洗面器、御影石の洗面台、白い床、引戸のシャワー) の写真
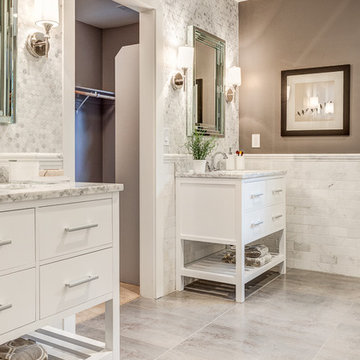
Split Dual Vanities with carerra marble tops, marble tile throughout and a passage way through to the master closet
サクラメントにある高級な中くらいなトラディショナルスタイルのおしゃれなマスターバスルーム (アンダーカウンター洗面器、家具調キャビネット、白いキャビネット、大理石の洗面台、置き型浴槽、コーナー設置型シャワー、分離型トイレ、白いタイル、石タイル、茶色い壁、セラミックタイルの床) の写真
サクラメントにある高級な中くらいなトラディショナルスタイルのおしゃれなマスターバスルーム (アンダーカウンター洗面器、家具調キャビネット、白いキャビネット、大理石の洗面台、置き型浴槽、コーナー設置型シャワー、分離型トイレ、白いタイル、石タイル、茶色い壁、セラミックタイルの床) の写真
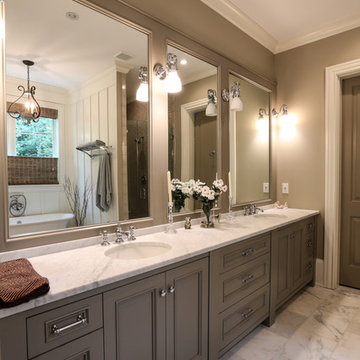
アトランタにあるお手頃価格の中くらいなトランジショナルスタイルのおしゃれなマスターバスルーム (アンダーカウンター洗面器、落し込みパネル扉のキャビネット、茶色いキャビネット、大理石の洗面台、置き型浴槽、ダブルシャワー、一体型トイレ 、白いタイル、石タイル、茶色い壁、大理石の床) の写真
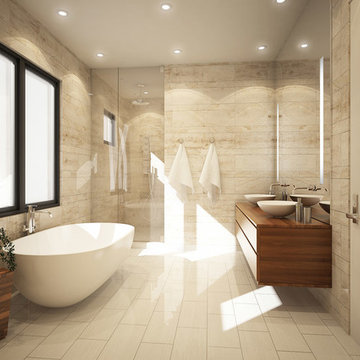
3D rendering prepared for potential buyers of a new condominium development in Philadelphia.
サンフランシスコにあるお手頃価格の中くらいなモダンスタイルのおしゃれなマスターバスルーム (ベッセル式洗面器、フラットパネル扉のキャビネット、中間色木目調キャビネット、木製洗面台、置き型浴槽、バリアフリー、白いタイル、石タイル、茶色い壁、磁器タイルの床) の写真
サンフランシスコにあるお手頃価格の中くらいなモダンスタイルのおしゃれなマスターバスルーム (ベッセル式洗面器、フラットパネル扉のキャビネット、中間色木目調キャビネット、木製洗面台、置き型浴槽、バリアフリー、白いタイル、石タイル、茶色い壁、磁器タイルの床) の写真
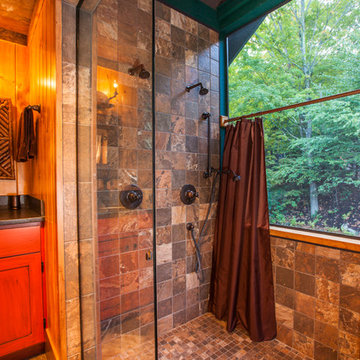
Nancie Battaglia
ボストンにあるお手頃価格の中くらいなラスティックスタイルのおしゃれなマスターバスルーム (アンダーカウンター洗面器、フラットパネル扉のキャビネット、中間色木目調キャビネット、オープン型シャワー、白いタイル、石タイル、茶色い壁、スレートの床、茶色い床) の写真
ボストンにあるお手頃価格の中くらいなラスティックスタイルのおしゃれなマスターバスルーム (アンダーカウンター洗面器、フラットパネル扉のキャビネット、中間色木目調キャビネット、オープン型シャワー、白いタイル、石タイル、茶色い壁、スレートの床、茶色い床) の写真

Custom cabinetry makes this marble topped vanity a standout piece. Paired with unique lighting features and hardware.
Jim Brady Architectural Photography

Linda Oyama Bryan, photograper
This opulent Master Bathroom in Carrara marble features a free standing tub, separate his/hers vanities, gold sconces and chandeliers, and an oversize marble shower.
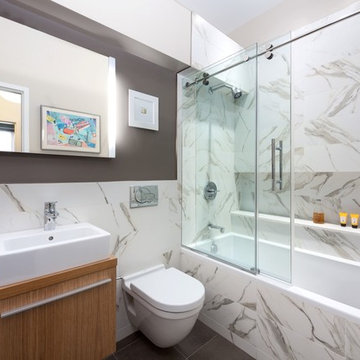
ニューヨークにある中くらいなモダンスタイルのおしゃれな浴室 (フラットパネル扉のキャビネット、淡色木目調キャビネット、ドロップイン型浴槽、シャワー付き浴槽 、壁掛け式トイレ、白いタイル、石タイル、茶色い壁、磁器タイルの床、ベッセル式洗面器、木製洗面台) の写真
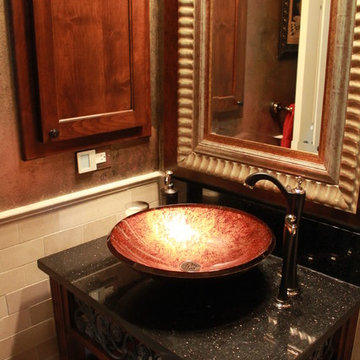
Hallway bathroom with vessel sink
アトランタにある小さなトランジショナルスタイルのおしゃれなバスルーム (浴槽なし) (ベッセル式洗面器、オープンシェルフ、中間色木目調キャビネット、御影石の洗面台、一体型トイレ 、白いタイル、石タイル、茶色い壁、磁器タイルの床) の写真
アトランタにある小さなトランジショナルスタイルのおしゃれなバスルーム (浴槽なし) (ベッセル式洗面器、オープンシェルフ、中間色木目調キャビネット、御影石の洗面台、一体型トイレ 、白いタイル、石タイル、茶色い壁、磁器タイルの床) の写真
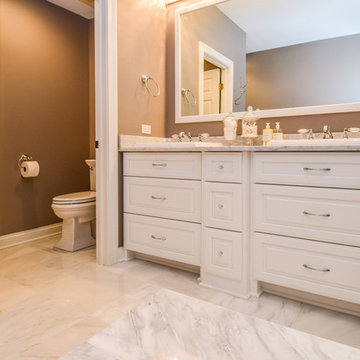
Scott Pfeiffer Photography
シカゴにあるお手頃価格の中くらいなトランジショナルスタイルのおしゃれなマスターバスルーム (レイズドパネル扉のキャビネット、白いキャビネット、ドロップイン型浴槽、コーナー設置型シャワー、グレーのタイル、白いタイル、石タイル、茶色い壁、オーバーカウンターシンク、大理石の洗面台) の写真
シカゴにあるお手頃価格の中くらいなトランジショナルスタイルのおしゃれなマスターバスルーム (レイズドパネル扉のキャビネット、白いキャビネット、ドロップイン型浴槽、コーナー設置型シャワー、グレーのタイル、白いタイル、石タイル、茶色い壁、オーバーカウンターシンク、大理石の洗面台) の写真
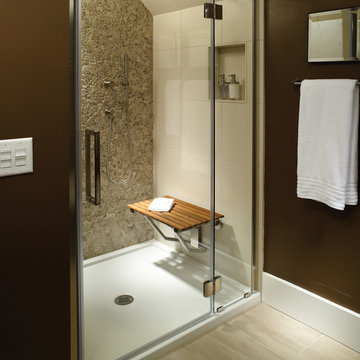
フィラデルフィアにある中くらいなコンテンポラリースタイルのおしゃれなマスターバスルーム (アルコーブ型シャワー、白いタイル、石タイル、茶色い壁、トラバーチンの床) の写真
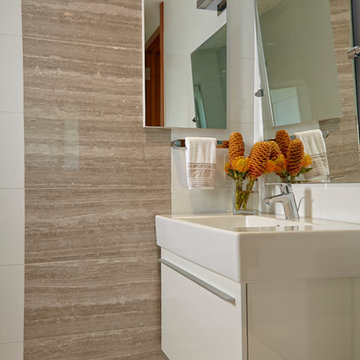
Home and Living Examiner said:
Modern renovation by J Design Group is stunning
J Design Group, an expert in luxury design, completed a new project in Tamarac, Florida, which involved the total interior remodeling of this home. We were so intrigued by the photos and design ideas, we decided to talk to J Design Group CEO, Jennifer Corredor. The concept behind the redesign was inspired by the client’s relocation.
Andrea Campbell: How did you get a feel for the client's aesthetic?
Jennifer Corredor: After a one-on-one with the Client, I could get a real sense of her aesthetics for this home and the type of furnishings she gravitated towards.
The redesign included a total interior remodeling of the client's home. All of this was done with the client's personal style in mind. Certain walls were removed to maximize the openness of the area and bathrooms were also demolished and reconstructed for a new layout. This included removing the old tiles and replacing with white 40” x 40” glass tiles for the main open living area which optimized the space immediately. Bedroom floors were dressed with exotic African Teak to introduce warmth to the space.
We also removed and replaced the outdated kitchen with a modern look and streamlined, state-of-the-art kitchen appliances. To introduce some color for the backsplash and match the client's taste, we introduced a splash of plum-colored glass behind the stove and kept the remaining backsplash with frosted glass. We then removed all the doors throughout the home and replaced with custom-made doors which were a combination of cherry with insert of frosted glass and stainless steel handles.
All interior lights were replaced with LED bulbs and stainless steel trims, including unique pendant and wall sconces that were also added. All bathrooms were totally gutted and remodeled with unique wall finishes, including an entire marble slab utilized in the master bath shower stall.
Once renovation of the home was completed, we proceeded to install beautiful high-end modern furniture for interior and exterior, from lines such as B&B Italia to complete a masterful design. One-of-a-kind and limited edition accessories and vases complimented the look with original art, most of which was custom-made for the home.
To complete the home, state of the art A/V system was introduced. The idea is always to enhance and amplify spaces in a way that is unique to the client and exceeds his/her expectations.
To see complete J Design Group featured article, go to: http://www.examiner.com/article/modern-renovation-by-j-design-group-is-stunning
Living Room,
Dining room,
Master Bedroom,
Master Bathroom,
Powder Bathroom,
Miami Interior Designers,
Miami Interior Designer,
Interior Designers Miami,
Interior Designer Miami,
Modern Interior Designers,
Modern Interior Designer,
Modern interior decorators,
Modern interior decorator,
Miami,
Contemporary Interior Designers,
Contemporary Interior Designer,
Interior design decorators,
Interior design decorator,
Interior Decoration and Design,
Black Interior Designers,
Black Interior Designer,
Interior designer,
Interior designers,
Home interior designers,
Home interior designer,
Daniel Newcomb
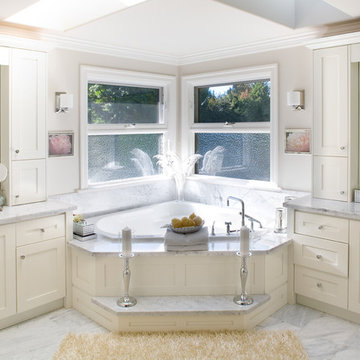
バンクーバーにある高級な広いコンテンポラリースタイルのおしゃれなマスターバスルーム (コーナー型浴槽、アンダーカウンター洗面器、シェーカースタイル扉のキャビネット、白いキャビネット、大理石の洗面台、一体型トイレ 、白いタイル、石タイル、茶色い壁、大理石の床) の写真
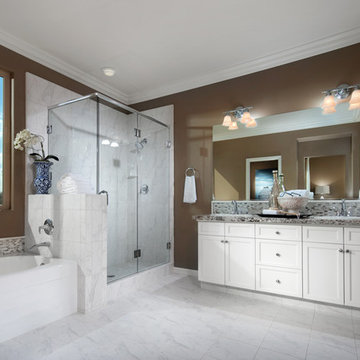
The Owner's Bath of our Tribeca model. @McCaffreyHomes
他の地域にあるお手頃価格の中くらいなコンテンポラリースタイルのおしゃれなマスターバスルーム (オーバーカウンターシンク、落し込みパネル扉のキャビネット、白いキャビネット、御影石の洗面台、ドロップイン型浴槽、アルコーブ型シャワー、白いタイル、石タイル、茶色い壁、大理石の床) の写真
他の地域にあるお手頃価格の中くらいなコンテンポラリースタイルのおしゃれなマスターバスルーム (オーバーカウンターシンク、落し込みパネル扉のキャビネット、白いキャビネット、御影石の洗面台、ドロップイン型浴槽、アルコーブ型シャワー、白いタイル、石タイル、茶色い壁、大理石の床) の写真
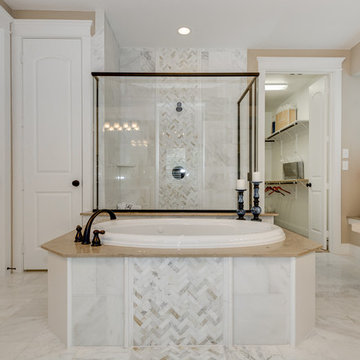
ダラスにある広いトランジショナルスタイルのおしゃれなマスターバスルーム (白いキャビネット、ドロップイン型浴槽、コーナー設置型シャワー、グレーのタイル、白いタイル、石タイル、茶色い壁、大理石の床、御影石の洗面台、白い床、引戸のシャワー) の写真
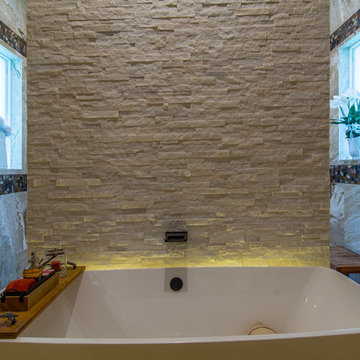
Working with the homeowners and our design team, we feel that we created the ultimate spa retreat. The main focus is the grand vanity with towers on either side and matching bridge spanning above to hold the LED lights. By Plain & Fancy cabinetry, the Vogue door beaded inset door works well with the Forest Shadow finish. The toe space has a decorative valance down below with LED lighting behind. Centaurus granite rests on top with white vessel sinks and oil rubber bronze fixtures. The light stone wall in the backsplash area provides a nice contrast and softens up the masculine tones. Wall sconces with angled mirrors added a nice touch.
We brought the stone wall back behind the freestanding bathtub appointed with a wall mounted tub filler. The 69" Victoria & Albert bathtub features clean lines and LED uplighting behind. This all sits on a french pattern travertine floor with a hidden surprise; their is a heating system underneath.
In the shower we incorporated more stone, this time in the form of a darker split river rock. We used this as the main shower floor and as listello bands. Kohler oil rubbed bronze shower heads, rain head, and body sprayer finish off the master bath.
Photographer: Johan Roetz
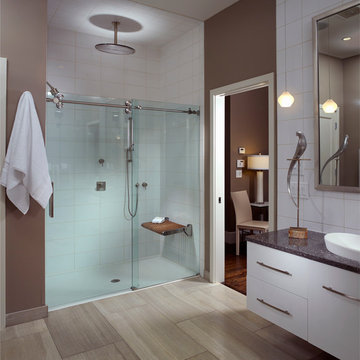
フィラデルフィアにある広いコンテンポラリースタイルのおしゃれなマスターバスルーム (ベッセル式洗面器、フラットパネル扉のキャビネット、白いキャビネット、御影石の洗面台、バリアフリー、白いタイル、石タイル、茶色い壁、トラバーチンの床) の写真
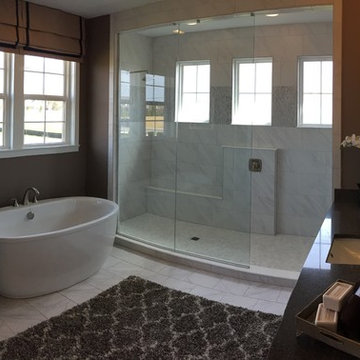
Kermans Flooring is one of the largest premier flooring stores in Indianapolis and is proud to offer flooring for every budget. Our grand showroom features wide selections of wood flooring, carpet, tile, resilient flooring and area rugs. We are conveniently located near Keystone Mall on the Northside of Indianapolis on 82nd Street.
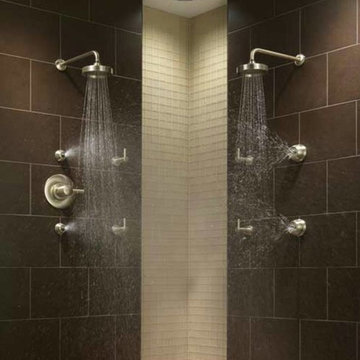
Rainfall Shower
Wedi Waterproof Shower Systems offer reliable, cost-efficient solutions for constructing 100 % waterproof and mold proof showers.
These systems are easy to install and open up a whole new world of design possibilities for showers, wet areas and baths.
Wedi shower systems blend the traditional values of design flexibility and robustness while offering the added benefits that come with state of the art material and manufacturing technologies.
Used in combination with Wedi Building Panels on walls, our shower bases offer an excellent alternative to traditional installation methods.
No more pre-sloping, pan liner cracks or membrane pin holes, clogged drain weep holes and mold growth.
Plus, reduce the traditional installation time and down times for a full shower floor preparation for tiling.
Ironwood Renovation LLC is a Certified Installer for Wedi waterproof shower systems in Snohomish, WA
浴室・バスルーム (白いタイル、石タイル、茶色い壁) の写真
1