浴室・バスルーム (白いタイル、ガラスタイル) の写真
絞り込み:
資材コスト
並び替え:今日の人気順
写真 1〜20 枚目(全 2,799 枚)
1/3

ニューヨークにある中くらいなコンテンポラリースタイルのおしゃれなバスルーム (浴槽なし) (フラットパネル扉のキャビネット、濃色木目調キャビネット、アルコーブ型シャワー、分離型トイレ、コンソール型シンク、グレーのタイル、白いタイル、ガラスタイル、白い壁) の写真

Emily Jenkins Followill photography
This bath was one of Atlanta Homes and Lifestyles Bath of the Year winners for 2014!!
アトランタにある中くらいなモダンスタイルのおしゃれなマスターバスルーム (アンダーカウンター洗面器、フラットパネル扉のキャビネット、中間色木目調キャビネット、白いタイル、ガラスタイル、大理石の床、白い壁) の写真
アトランタにある中くらいなモダンスタイルのおしゃれなマスターバスルーム (アンダーカウンター洗面器、フラットパネル扉のキャビネット、中間色木目調キャビネット、白いタイル、ガラスタイル、大理石の床、白い壁) の写真

Master bath with hardwood/ceramic floor transition
他の地域にある高級な広いコンテンポラリースタイルのおしゃれなマスターバスルーム (シェーカースタイル扉のキャビネット、黒いキャビネット、置き型浴槽、バリアフリー、分離型トイレ、白いタイル、ガラスタイル、白い壁、磁器タイルの床、アンダーカウンター洗面器、珪岩の洗面台、ベージュの床、開き戸のシャワー、白い洗面カウンター、ニッチ、洗面台2つ、造り付け洗面台) の写真
他の地域にある高級な広いコンテンポラリースタイルのおしゃれなマスターバスルーム (シェーカースタイル扉のキャビネット、黒いキャビネット、置き型浴槽、バリアフリー、分離型トイレ、白いタイル、ガラスタイル、白い壁、磁器タイルの床、アンダーカウンター洗面器、珪岩の洗面台、ベージュの床、開き戸のシャワー、白い洗面カウンター、ニッチ、洗面台2つ、造り付け洗面台) の写真

サンフランシスコにある高級な広い北欧スタイルのおしゃれなマスターバスルーム (シェーカースタイル扉のキャビネット、淡色木目調キャビネット、置き型浴槽、バリアフリー、ビデ、白いタイル、ガラスタイル、白い壁、テラゾーの床、アンダーカウンター洗面器、クオーツストーンの洗面台、グレーの床、オープンシャワー、白い洗面カウンター、ニッチ、洗面台2つ、造り付け洗面台) の写真

アトランタにある高級な広いコンテンポラリースタイルのおしゃれなマスターバスルーム (シェーカースタイル扉のキャビネット、黒いキャビネット、置き型浴槽、一体型トイレ 、白いタイル、ガラスタイル、白い壁、大理石の床、アンダーカウンター洗面器、クオーツストーンの洗面台、マルチカラーの床、開き戸のシャワー、白い洗面カウンター、ニッチ、洗面台1つ、独立型洗面台、三角天井) の写真

When a world class sailing champion approached us to design a Newport home for his family, with lodging for his sailing crew, we set out to create a clean, light-filled modern home that would integrate with the natural surroundings of the waterfront property, and respect the character of the historic district.
Our approach was to make the marine landscape an integral feature throughout the home. One hundred eighty degree views of the ocean from the top floors are the result of the pinwheel massing. The home is designed as an extension of the curvilinear approach to the property through the woods and reflects the gentle undulating waterline of the adjacent saltwater marsh. Floodplain regulations dictated that the primary occupied spaces be located significantly above grade; accordingly, we designed the first and second floors on a stone “plinth” above a walk-out basement with ample storage for sailing equipment. The curved stone base slopes to grade and houses the shallow entry stair, while the same stone clads the interior’s vertical core to the roof, along which the wood, glass and stainless steel stair ascends to the upper level.
One critical programmatic requirement was enough sleeping space for the sailing crew, and informal party spaces for the end of race-day gatherings. The private master suite is situated on one side of the public central volume, giving the homeowners views of approaching visitors. A “bedroom bar,” designed to accommodate a full house of guests, emerges from the other side of the central volume, and serves as a backdrop for the infinity pool and the cove beyond.
Also essential to the design process was ecological sensitivity and stewardship. The wetlands of the adjacent saltwater marsh were designed to be restored; an extensive geo-thermal heating and cooling system was implemented; low carbon footprint materials and permeable surfaces were used where possible. Native and non-invasive plant species were utilized in the landscape. The abundance of windows and glass railings maximize views of the landscape, and, in deference to the adjacent bird sanctuary, bird-friendly glazing was used throughout.
Photo: Michael Moran/OTTO Photography

Photo Credit: Betsy Bassett
ボストンにある高級な広いコンテンポラリースタイルのおしゃれなマスターバスルーム (青いキャビネット、置き型浴槽、一体型トイレ 、白いタイル、ガラスタイル、一体型シンク、ガラスの洗面台、ベージュの床、開き戸のシャワー、青い洗面カウンター、フラットパネル扉のキャビネット、アルコーブ型シャワー、グレーの壁、磁器タイルの床) の写真
ボストンにある高級な広いコンテンポラリースタイルのおしゃれなマスターバスルーム (青いキャビネット、置き型浴槽、一体型トイレ 、白いタイル、ガラスタイル、一体型シンク、ガラスの洗面台、ベージュの床、開き戸のシャワー、青い洗面カウンター、フラットパネル扉のキャビネット、アルコーブ型シャワー、グレーの壁、磁器タイルの床) の写真
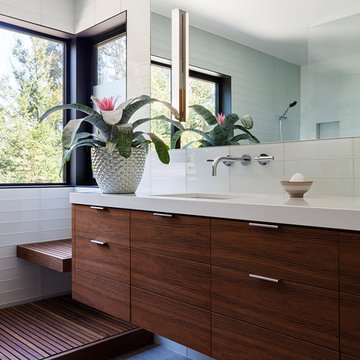
Michele Lee Willson Photography
サンフランシスコにあるコンテンポラリースタイルのおしゃれな浴室 (フラットパネル扉のキャビネット、濃色木目調キャビネット、白いタイル、ガラスタイル、アンダーカウンター洗面器、グレーの床) の写真
サンフランシスコにあるコンテンポラリースタイルのおしゃれな浴室 (フラットパネル扉のキャビネット、濃色木目調キャビネット、白いタイル、ガラスタイル、アンダーカウンター洗面器、グレーの床) の写真

Bob Geifer Photography
ミネアポリスにあるお手頃価格の小さなモダンスタイルのおしゃれな子供用バスルーム (家具調キャビネット、濃色木目調キャビネット、アルコーブ型浴槽、シャワー付き浴槽 、分離型トイレ、白いタイル、ガラスタイル、グレーの壁、シャワーカーテン) の写真
ミネアポリスにあるお手頃価格の小さなモダンスタイルのおしゃれな子供用バスルーム (家具調キャビネット、濃色木目調キャビネット、アルコーブ型浴槽、シャワー付き浴槽 、分離型トイレ、白いタイル、ガラスタイル、グレーの壁、シャワーカーテン) の写真
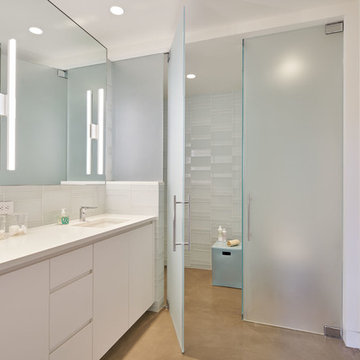
Photo © Bruce Damonte
サンフランシスコにあるコンテンポラリースタイルのおしゃれなバスルーム (浴槽なし) (フラットパネル扉のキャビネット、白いキャビネット、アルコーブ型シャワー、白いタイル、ガラスタイル、白い壁、アンダーカウンター洗面器、ベージュの床、開き戸のシャワー) の写真
サンフランシスコにあるコンテンポラリースタイルのおしゃれなバスルーム (浴槽なし) (フラットパネル扉のキャビネット、白いキャビネット、アルコーブ型シャワー、白いタイル、ガラスタイル、白い壁、アンダーカウンター洗面器、ベージュの床、開き戸のシャワー) の写真
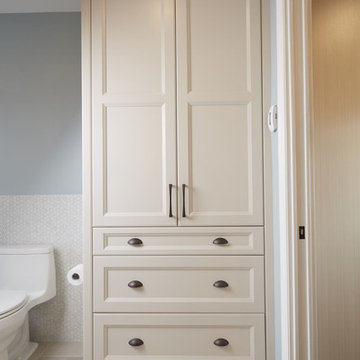
This client wanted a relaxing bathroom that brought the ocean to Waterloo, Ontario. The wavy tile in the shower, and the glass teardrop accents in the niche and behind both his & her vanities showcase the movement and sheen of the water, and the soft blue and grey colour scheme allow a warm and cozy, yet fresh feeling overall. The hexagon marble tile on the shower floor was copied behind the soaker tub to define the space, and the furniture style cabinets from Casey’s Creative Kitchens offer an authentic classic look. The oil-rubbed finishes were carried throughout for consistency, and add a true luxury to the bathroom. The client mentioned, ‘…this is an amazing shower’ – the fixtures from Delta offer flexibility and customization. Fantasy Brown granite was used, and inhibites the movement of a stream, bringing together the browns, creams, whites blues and greens. The tile floor has a sandy texture and colour, and gives the feeling of being at the beach. With the sea-inspired colour scheme, and numerous textures and patterns, this bathroom is the perfect oasis from the everyday.
etched glass create privacy in the shared shower and toilet room
Bruce Damonte photography
サンフランシスコにある高級な広いコンテンポラリースタイルのおしゃれな子供用バスルーム (フラットパネル扉のキャビネット、白いキャビネット、バリアフリー、白いタイル、ガラスタイル、白い壁、コンクリートの床、アンダーカウンター洗面器、クオーツストーンの洗面台、分離型トイレ、開き戸のシャワー) の写真
サンフランシスコにある高級な広いコンテンポラリースタイルのおしゃれな子供用バスルーム (フラットパネル扉のキャビネット、白いキャビネット、バリアフリー、白いタイル、ガラスタイル、白い壁、コンクリートの床、アンダーカウンター洗面器、クオーツストーンの洗面台、分離型トイレ、開き戸のシャワー) の写真
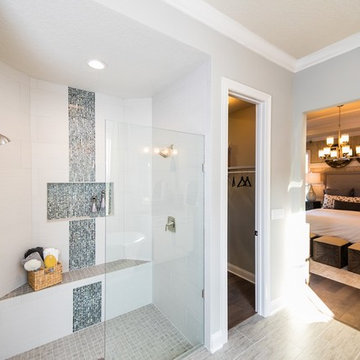
ジャクソンビルにあるトランジショナルスタイルのおしゃれなマスターバスルーム (バリアフリー、グレーのタイル、白いタイル、グレーの壁、ガラスタイル、セラミックタイルの床) の写真

ロサンゼルスにある広いミッドセンチュリースタイルのおしゃれなマスターバスルーム (一体型シンク、バリアフリー、フラットパネル扉のキャビネット、淡色木目調キャビネット、大理石の洗面台、白いタイル、ガラスタイル、セラミックタイルの床、白い壁、白い床) の写真
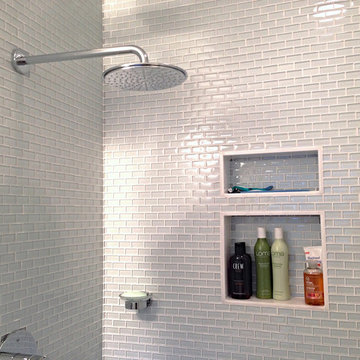
This gorgeous shower was created using our mini 1x2 white glass subway tiles.
他の地域にあるモダンスタイルのおしゃれな浴室 (コーナー設置型シャワー、白いタイル、ガラスタイル) の写真
他の地域にあるモダンスタイルのおしゃれな浴室 (コーナー設置型シャワー、白いタイル、ガラスタイル) の写真
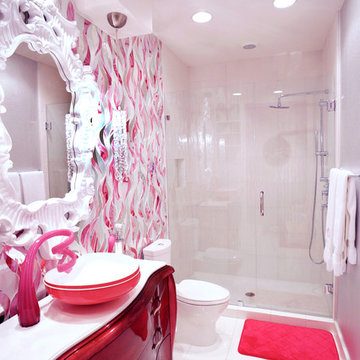
Contemporary Bathroom
Photo by Casey Dunn
オースティンにあるラグジュアリーな広いコンテンポラリースタイルのおしゃれな浴室 (ベッセル式洗面器、赤いキャビネット、アルコーブ型シャワー、白いタイル、大理石の洗面台、一体型トイレ 、ガラスタイル、マルチカラーの壁、大理石の床) の写真
オースティンにあるラグジュアリーな広いコンテンポラリースタイルのおしゃれな浴室 (ベッセル式洗面器、赤いキャビネット、アルコーブ型シャワー、白いタイル、大理石の洗面台、一体型トイレ 、ガラスタイル、マルチカラーの壁、大理石の床) の写真

This master bathroom was a challenge. It is so TINY and there was no room to expand it in any direction. So I did all the walls in glass tile (top to bottom) to actually keep it less busy with broken up lines. When you walk into this bathroom it's like walking into a jewerly box. It's stunning and it feels so much bigger too...We added a corner cabinet for more storage and that helped.
The kitchen was entirely enclosed and we opened it up and did the columns in stone to match other elements of the house.

This is a realistic rendering of Option 3. Clients Final Choice.
Current Master Bathroom is very outdated. Client wanted to create a spa feel keeping it mid century modern style as the rest of their home. The bathroom is small so a spacious feeling was important. There is a window they wanted to focus on. A walk in shower was a must that eventually would accomodate an easy walk in as they aged.
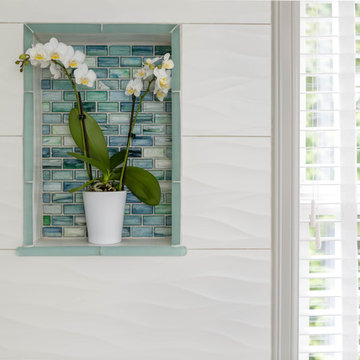
Snowberry Lane Photography
シアトルにある高級な広いトランジショナルスタイルのおしゃれなマスターバスルーム (ターコイズのキャビネット、置き型浴槽、白いタイル、ガラスタイル、磁器タイルの床、ベッセル式洗面器、クオーツストーンの洗面台、グレーの床、開き戸のシャワー、落し込みパネル扉のキャビネット、コーナー設置型シャワー、白い壁) の写真
シアトルにある高級な広いトランジショナルスタイルのおしゃれなマスターバスルーム (ターコイズのキャビネット、置き型浴槽、白いタイル、ガラスタイル、磁器タイルの床、ベッセル式洗面器、クオーツストーンの洗面台、グレーの床、開き戸のシャワー、落し込みパネル扉のキャビネット、コーナー設置型シャワー、白い壁) の写真
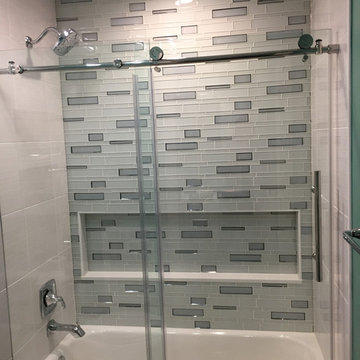
Not much could have been done here with the floorplan but the upgrades were quite dramatic. Double floating vanity, full height mirrors, two different tiles in tub shower.
浴室・バスルーム (白いタイル、ガラスタイル) の写真
1