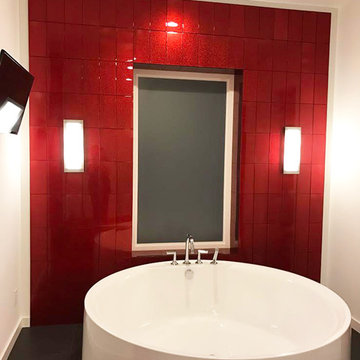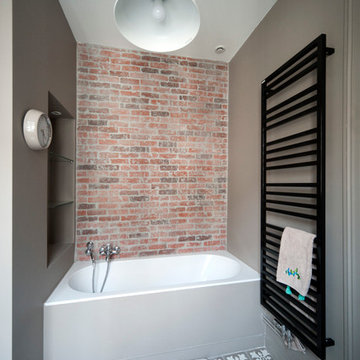マスターバスルーム・バスルーム (赤いタイル) の写真
絞り込み:
資材コスト
並び替え:今日の人気順
写真 1〜20 枚目(全 377 枚)
1/3
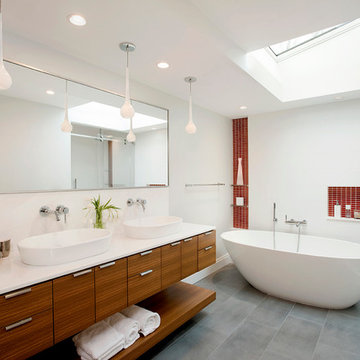
Shelly Harrison Photography
ボストンにあるコンテンポラリースタイルのおしゃれなマスターバスルーム (フラットパネル扉のキャビネット、中間色木目調キャビネット、置き型浴槽、赤いタイル、白い壁、ベッセル式洗面器、引戸のシャワー) の写真
ボストンにあるコンテンポラリースタイルのおしゃれなマスターバスルーム (フラットパネル扉のキャビネット、中間色木目調キャビネット、置き型浴槽、赤いタイル、白い壁、ベッセル式洗面器、引戸のシャワー) の写真

A bold, elegant retreat complete with a large walk in shower clad in an eye catching Afyon Violet marble. The design team was able to incorporate a new private toilet room and delicate soaker tub that sits upon the timeless herringbone marble floors. The classically design walnut cabinetry with red undertones balances out the more brazen, plum hued pattern of the wall tile. The single, solid pewter urban electric wall sconce makes a refined industrial statement while breaking up the large expanse of the mirror.
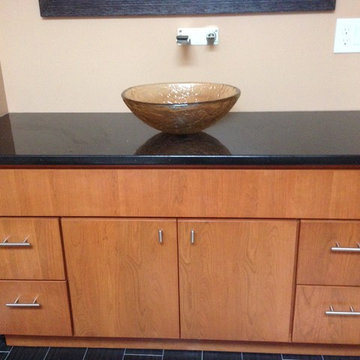
フィラデルフィアにある高級な小さなアジアンスタイルのおしゃれなマスターバスルーム (ベッセル式洗面器、家具調キャビネット、中間色木目調キャビネット、御影石の洗面台、アルコーブ型浴槽、シャワー付き浴槽 、分離型トイレ、赤いタイル、石タイル、茶色い壁、磁器タイルの床) の写真

Photography by Eduard Hueber / archphoto
North and south exposures in this 3000 square foot loft in Tribeca allowed us to line the south facing wall with two guest bedrooms and a 900 sf master suite. The trapezoid shaped plan creates an exaggerated perspective as one looks through the main living space space to the kitchen. The ceilings and columns are stripped to bring the industrial space back to its most elemental state. The blackened steel canopy and blackened steel doors were designed to complement the raw wood and wrought iron columns of the stripped space. Salvaged materials such as reclaimed barn wood for the counters and reclaimed marble slabs in the master bathroom were used to enhance the industrial feel of the space.

a corner tub-shower provides for flexibility in use, with a custom two-sided enclosure opens the space to the colorful material palette of coral color tile, plywood, and matte laminate surfaces

パリにあるお手頃価格の中くらいなエクレクティックスタイルのおしゃれなマスターバスルーム (ベージュのキャビネット、アンダーマウント型浴槽、シャワー付き浴槽 、壁掛け式トイレ、白いタイル、オレンジのタイル、赤いタイル、セラミックタイル、ピンクの壁、濃色無垢フローリング、ベッセル式洗面器、木製洗面台、茶色い床、開き戸のシャワー、ブラウンの洗面カウンター、洗面台2つ、独立型洗面台、フラットパネル扉のキャビネット) の写真
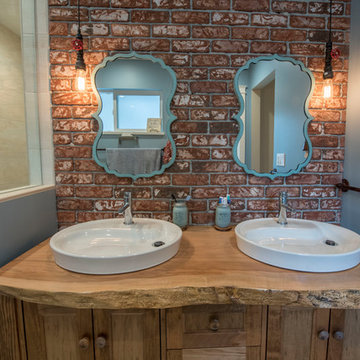
My House Design/Build Team | www.myhousedesignbuild.com | 604-694-6873 | Liz Dehn Photography
バンクーバーにある中くらいなシャビーシック調のおしゃれなマスターバスルーム (家具調キャビネット、中間色木目調キャビネット、洗い場付きシャワー、分離型トイレ、赤いタイル、青い壁、セラミックタイルの床、ベッセル式洗面器、木製洗面台、ベージュの床、オープンシャワー、ブラウンの洗面カウンター) の写真
バンクーバーにある中くらいなシャビーシック調のおしゃれなマスターバスルーム (家具調キャビネット、中間色木目調キャビネット、洗い場付きシャワー、分離型トイレ、赤いタイル、青い壁、セラミックタイルの床、ベッセル式洗面器、木製洗面台、ベージュの床、オープンシャワー、ブラウンの洗面カウンター) の写真
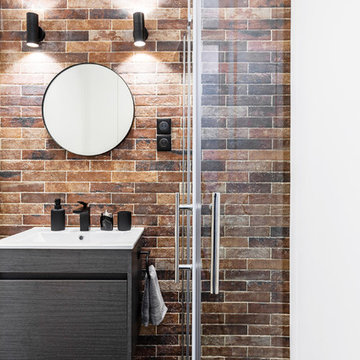
Une jolie salle d'eau avec beaucoup de rangement: coin meuble vasque avec son miroir et ses appliques, coin douche en angle à l'italienne avec ses portes pliantes, son grand placard buanderie, et ses wc suspendus avec placards.
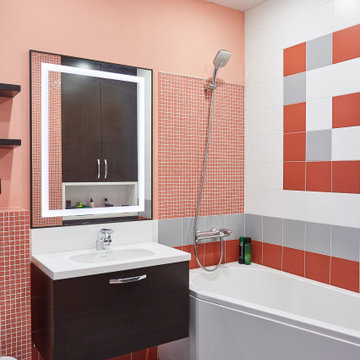
Мебель для ванной выполнена на заказ. Компактный размер ванной комнаты продиктовал определенные размеры мебели. Тумба четко вписана в расстояние между ванной и инсталляцией.
Фасады тумбы выполнены из МДФ покрытого пленкой.
Столешница из искусственного камня с подклеенной снизу раковиной.
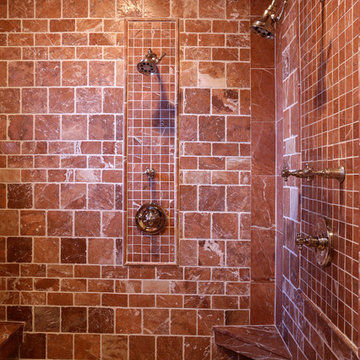
Varying sizes of Honed and Polished Roja Alicante Marble
Polished Nickel Rohl Shower Fixtures
ヒューストンにある高級な中くらいな地中海スタイルのおしゃれなマスターバスルーム (アンダーカウンター洗面器、大理石の洗面台、アルコーブ型シャワー、分離型トイレ、赤いタイル、石タイル、テラコッタタイルの床) の写真
ヒューストンにある高級な中くらいな地中海スタイルのおしゃれなマスターバスルーム (アンダーカウンター洗面器、大理石の洗面台、アルコーブ型シャワー、分離型トイレ、赤いタイル、石タイル、テラコッタタイルの床) の写真
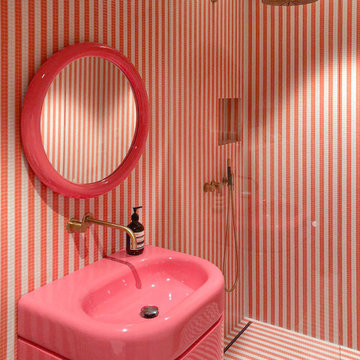
Badezimmer im Stil von India Mahadavi für Bisazza, gestreifte Bisazza Fliesen, pinkes Waschbecken mit passendem Spiegel und Messing Armaturen von Vola. Bodengleiche Dusche, die gleichen Fliesen wurden auf Wand und Boden verlegt.
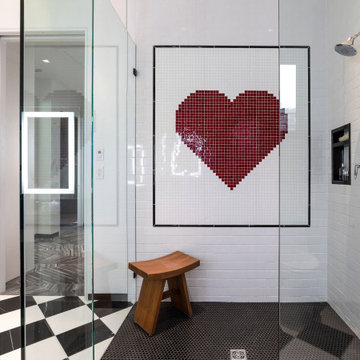
Bathroom pixel tile wall art.
ULFBUILT pays close attention to detail so that they can make your dream home into a reality.
デンバーにある高級な広いコンテンポラリースタイルのおしゃれなマスターバスルーム (黒いタイル、赤いタイル、白いタイル、シェーカースタイル扉のキャビネット、白いキャビネット、アルコーブ型シャワー、一体型トイレ 、セラミックタイル、白い壁、セラミックタイルの床、御影石の洗面台、白い床、引戸のシャワー、黒い洗面カウンター、洗面台1つ、造り付け洗面台、白い天井、アンダーカウンター洗面器) の写真
デンバーにある高級な広いコンテンポラリースタイルのおしゃれなマスターバスルーム (黒いタイル、赤いタイル、白いタイル、シェーカースタイル扉のキャビネット、白いキャビネット、アルコーブ型シャワー、一体型トイレ 、セラミックタイル、白い壁、セラミックタイルの床、御影石の洗面台、白い床、引戸のシャワー、黒い洗面カウンター、洗面台1つ、造り付け洗面台、白い天井、アンダーカウンター洗面器) の写真

wet room includes open shower and soaking tub.
Photo: Bay Area VR - Eli Poblitz
サンフランシスコにある広いコンテンポラリースタイルのおしゃれなマスターバスルーム (和式浴槽、バリアフリー、ベージュのタイル、赤いタイル、セラミックタイル、ベージュの壁、セラミックタイルの床、茶色い床) の写真
サンフランシスコにある広いコンテンポラリースタイルのおしゃれなマスターバスルーム (和式浴槽、バリアフリー、ベージュのタイル、赤いタイル、セラミックタイル、ベージュの壁、セラミックタイルの床、茶色い床) の写真

パリにあるお手頃価格の中くらいなミッドセンチュリースタイルのおしゃれなマスターバスルーム (フラットパネル扉のキャビネット、白いキャビネット、アンダーマウント型浴槽、シャワー付き浴槽 、壁掛け式トイレ、オレンジのタイル、赤いタイル、セラミックタイル、オレンジの壁、淡色無垢フローリング、オーバーカウンターシンク、マルチカラーの床、白い洗面カウンター、洗面台1つ、フローティング洗面台、開き戸のシャワー) の写真

Photography by Eduard Hueber / archphoto
North and south exposures in this 3000 square foot loft in Tribeca allowed us to line the south facing wall with two guest bedrooms and a 900 sf master suite. The trapezoid shaped plan creates an exaggerated perspective as one looks through the main living space space to the kitchen. The ceilings and columns are stripped to bring the industrial space back to its most elemental state. The blackened steel canopy and blackened steel doors were designed to complement the raw wood and wrought iron columns of the stripped space. Salvaged materials such as reclaimed barn wood for the counters and reclaimed marble slabs in the master bathroom were used to enhance the industrial feel of the space.
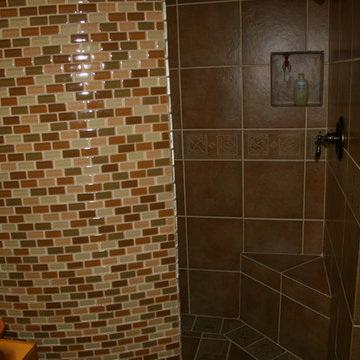
オースティンにあるお手頃価格の中くらいなトラディショナルスタイルのおしゃれなマスターバスルーム (レイズドパネル扉のキャビネット、中間色木目調キャビネット、分離型トイレ、赤いタイル、テラコッタタイル、茶色い壁、トラバーチンの床、オーバーカウンターシンク、タイルの洗面台、ベージュの床) の写真
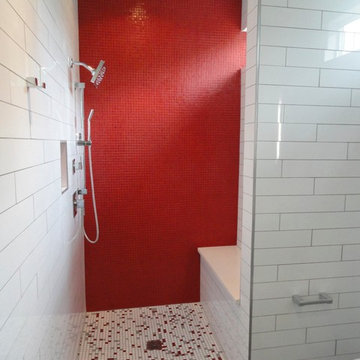
他の地域にある高級な広いモダンスタイルのおしゃれなマスターバスルーム (一体型シンク、フラットパネル扉のキャビネット、赤いキャビネット、クオーツストーンの洗面台、オープン型シャワー、一体型トイレ 、赤いタイル、モザイクタイル、白い壁、磁器タイルの床) の写真
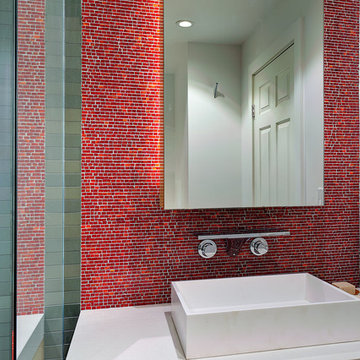
Red glass mosaic backsplash lit up by the recessed LED lighting at the sides of the medicine cabinet/mirror.
Photo: Bay Area VR - Eli Poblitz
サンフランシスコにある中くらいなモダンスタイルのおしゃれなマスターバスルーム (ベッセル式洗面器、赤いタイル、モザイクタイル、フラットパネル扉のキャビネット、アルコーブ型シャワー、白い壁、クオーツストーンの洗面台、開き戸のシャワー) の写真
サンフランシスコにある中くらいなモダンスタイルのおしゃれなマスターバスルーム (ベッセル式洗面器、赤いタイル、モザイクタイル、フラットパネル扉のキャビネット、アルコーブ型シャワー、白い壁、クオーツストーンの洗面台、開き戸のシャワー) の写真
マスターバスルーム・バスルーム (赤いタイル) の写真
1
