浴室・バスルーム (グレーのタイル、紫の壁、赤い壁) の写真
絞り込み:
資材コスト
並び替え:今日の人気順
写真 1〜20 枚目(全 776 枚)
1/4

Long subway tiles cover these shower walls offering a glossy look, with small hexagonal tiles lining the shower niche for some detailing.
Photos by Chris Veith
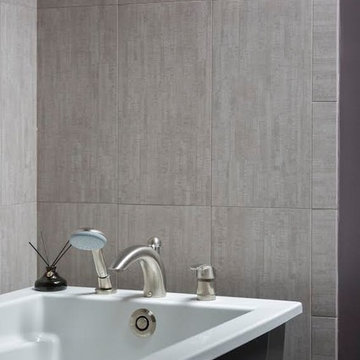
2 piece tub in gray with porcelain wall tile.
Ryan Hainey Photography
ミルウォーキーにあるお手頃価格の小さなモダンスタイルのおしゃれなマスターバスルーム (落し込みパネル扉のキャビネット、置き型浴槽、グレーのタイル、磁器タイル、紫の壁、磁器タイルの床、グレーの床) の写真
ミルウォーキーにあるお手頃価格の小さなモダンスタイルのおしゃれなマスターバスルーム (落し込みパネル扉のキャビネット、置き型浴槽、グレーのタイル、磁器タイル、紫の壁、磁器タイルの床、グレーの床) の写真
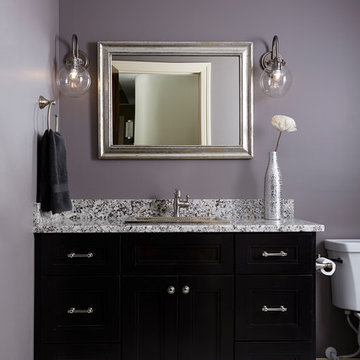
Alyssa Lee Photography
ミネアポリスにある中くらいなトラディショナルスタイルのおしゃれなマスターバスルーム (フラットパネル扉のキャビネット、黒いキャビネット、一体型トイレ 、紫の壁、磁器タイルの床、一体型シンク、御影石の洗面台、グレーのタイル、石タイル) の写真
ミネアポリスにある中くらいなトラディショナルスタイルのおしゃれなマスターバスルーム (フラットパネル扉のキャビネット、黒いキャビネット、一体型トイレ 、紫の壁、磁器タイルの床、一体型シンク、御影石の洗面台、グレーのタイル、石タイル) の写真
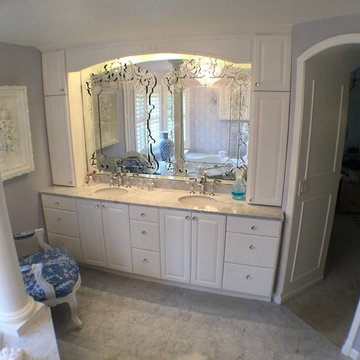
シアトルにある高級な広いヴィクトリアン調のおしゃれなマスターバスルーム (白いキャビネット、紫の壁、大理石の床、大理石の洗面台、落し込みパネル扉のキャビネット、大型浴槽、オープン型シャワー、グレーのタイル、磁器タイル、アンダーカウンター洗面器) の写真

フィラデルフィアにある小さなコンテンポラリースタイルのおしゃれなバスルーム (浴槽なし) (シェーカースタイル扉のキャビネット、白いキャビネット、アルコーブ型浴槽、シャワー付き浴槽 、分離型トイレ、グレーのタイル、ボーダータイル、紫の壁、アンダーカウンター洗面器、オープンシャワー、白い洗面カウンター、御影石の洗面台) の写真
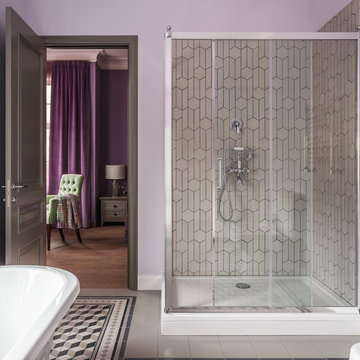
モスクワにあるお手頃価格の広いトランジショナルスタイルのおしゃれなマスターバスルーム (グレーのタイル、石タイル、セラミックタイルの床、マルチカラーの床、コーナー設置型シャワー、紫の壁、引戸のシャワー) の写真
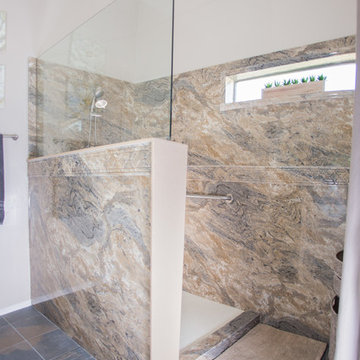
フェニックスにある中くらいなトラディショナルスタイルのおしゃれなバスルーム (浴槽なし) (レイズドパネル扉のキャビネット、白いキャビネット、オープン型シャワー、一体型トイレ 、ベージュのタイル、茶色いタイル、グレーのタイル、石スラブタイル、紫の壁、スレートの床、アンダーカウンター洗面器、人工大理石カウンター) の写真
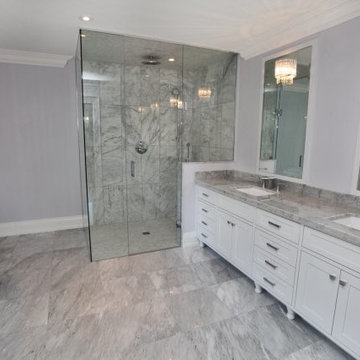
トロントにあるお手頃価格の中くらいなトランジショナルスタイルのおしゃれなマスターバスルーム (シェーカースタイル扉のキャビネット、白いキャビネット、置き型浴槽、コーナー設置型シャワー、一体型トイレ 、グレーのタイル、白いタイル、磁器タイル、紫の壁、磁器タイルの床、アンダーカウンター洗面器、大理石の洗面台) の写真
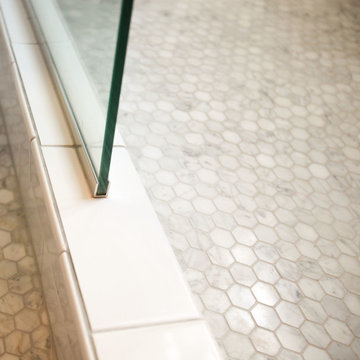
Bathroom remodel. Photo credit to Hannah Lloyd.
ミネアポリスにある高級な中くらいなトラディショナルスタイルのおしゃれなバスルーム (浴槽なし) (落し込みパネル扉のキャビネット、白いキャビネット、オープン型シャワー、分離型トイレ、グレーのタイル、白いタイル、石タイル、紫の壁、モザイクタイル、ペデスタルシンク、人工大理石カウンター) の写真
ミネアポリスにある高級な中くらいなトラディショナルスタイルのおしゃれなバスルーム (浴槽なし) (落し込みパネル扉のキャビネット、白いキャビネット、オープン型シャワー、分離型トイレ、グレーのタイル、白いタイル、石タイル、紫の壁、モザイクタイル、ペデスタルシンク、人工大理石カウンター) の写真
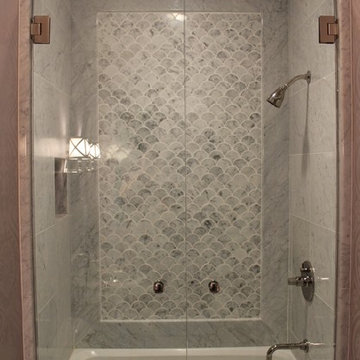
The long, narrow space, 4 feet by 10 feet, was a challenge. We removed the old tile shower and wing wall, and replaced it with a soaking tub and shower. The frameless shower doors allow the feature fan tile on the back wall to draw your eye into the depth of the room. A small, wall hung sink keeps the space open. We had a custom marble top and splash fabricated. The wall sconces and mirror complete this vignette. The clean lines of the toilet continue this minimalist design.
Mary Broerman, CCIDC

This beautiful Vienna, VA needed a two-story addition on the existing home frame.
Our expert team designed and built this major project with many new features.
This remodel project includes three bedrooms, staircase, two full bathrooms, and closets including two walk-in closets. Plenty of storage space is included in each vanity along with plenty of lighting using sconce lights.
Three carpeted bedrooms with corresponding closets. Master bedroom with his and hers walk-in closets, master bathroom with double vanity and standing shower and separate toilet room. Bathrooms includes hardwood flooring. Shared bathroom includes double vanity.
New second floor includes carpet throughout second floor and staircase.
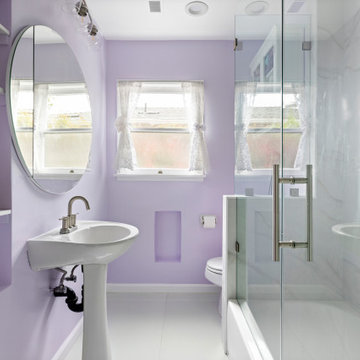
ロサンゼルスにある低価格の中くらいなコンテンポラリースタイルのおしゃれなバスルーム (浴槽なし) (白いキャビネット、アルコーブ型浴槽、アルコーブ型シャワー、一体型トイレ 、グレーのタイル、セラミックタイル、紫の壁、セラミックタイルの床、ペデスタルシンク、白い床、開き戸のシャワー、ニッチ、洗面台1つ、造り付け洗面台) の写真

Custom cabinetry, mirror frames, trim and railing was built around the Asian inspired theme of this large spa-like master bath. A custom deck with custom railing was built to house the large Japanese soaker bath. The tub deck and countertops are a dramatic granite which compliments the cherry cabinetry and stone vessels.
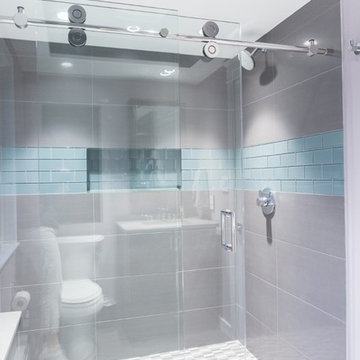
The basement bath shower doubled in size when we removed a closet. A frameless shower door now showcases a large alcove tiled in grey large-format tile with a stripe of blue glass tile.
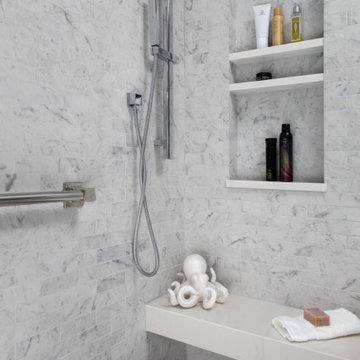
Luxury can come in many forms. In this Master Suite it shows itself through soothing colors, a rich tapestry of textures, and comfort galore. Hidden indulgences such as heated tile floors, motorized shades, and beefed-up insulation pamper the homeowners with the ease and coziness they were seeking. Work-horse tile exudes the opulence of marble with the ease of porcelain. Beautifully layered lighting amps up the illumination while bathing the space in warmth. The Suite further benefitted from the wonderful collection of art that the clients wished to have framed. The result? A Suite with tons of personality and a very personal touch.
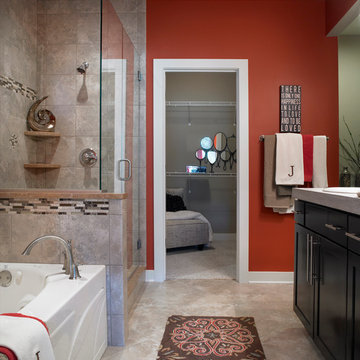
Jagoe Homes, Inc.
Project: Creekside at Deer Valley, Mulberry Craftsman Model Home.
Location: Owensboro, Kentucky. Elevation: Craftsman-C1, Site Number: CSDV 81.
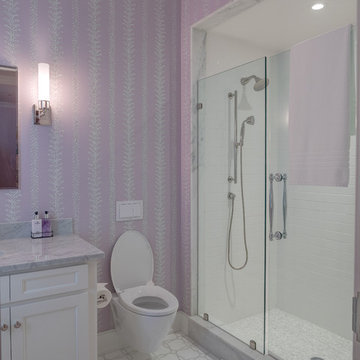
Weaver Images
フィラデルフィアにあるトラディショナルスタイルのおしゃれな浴室 (白いキャビネット、アルコーブ型シャワー、グレーのタイル、落し込みパネル扉のキャビネット、壁掛け式トイレ、紫の壁) の写真
フィラデルフィアにあるトラディショナルスタイルのおしゃれな浴室 (白いキャビネット、アルコーブ型シャワー、グレーのタイル、落し込みパネル扉のキャビネット、壁掛け式トイレ、紫の壁) の写真
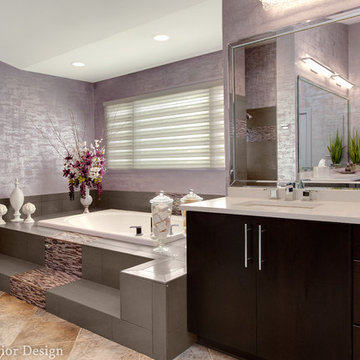
Cal Mitchner photographer.
Master bath renovation where we replaced the tub and shower tile with new 12 x 24 charcoal wall tiles and a purple glass waterfall accent. We had to keep the existing floor tile so we integrated a solid color that pulled some of the smoky gray tones out of the beige floor tile. We used a beaded glass faux finish on the walls that was applied in a grass cloth type of pattern. We installed new cabinets, counter tops, plumbing fixtures, undermount sinks, and lighting.
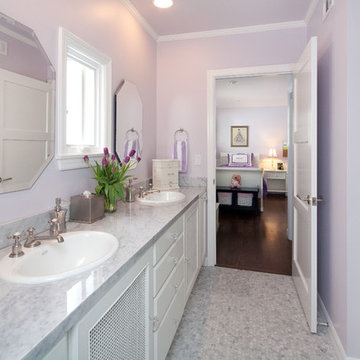
Reconfiguration of existing bath to create a jack-and-jill bathroom. New flooring, countertops, paint, lighting, window.
Photo by Holly Lepere
ロサンゼルスにある高級な中くらいなトラディショナルスタイルのおしゃれなバスルーム (浴槽なし) (フラットパネル扉のキャビネット、白いキャビネット、グレーのタイル、セラミックタイル、紫の壁、大理石の床、オーバーカウンターシンク、大理石の洗面台) の写真
ロサンゼルスにある高級な中くらいなトラディショナルスタイルのおしゃれなバスルーム (浴槽なし) (フラットパネル扉のキャビネット、白いキャビネット、グレーのタイル、セラミックタイル、紫の壁、大理石の床、オーバーカウンターシンク、大理石の洗面台) の写真
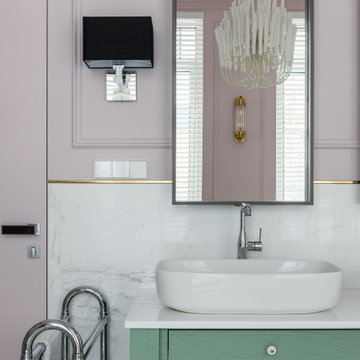
他の地域にある中くらいなコンテンポラリースタイルのおしゃれなバスルーム (浴槽なし) (緑のキャビネット、グレーのタイル、白いタイル、紫の壁、ベッセル式洗面器、白い洗面カウンター、造り付け洗面台、フラットパネル扉のキャビネット) の写真
浴室・バスルーム (グレーのタイル、紫の壁、赤い壁) の写真
1