浴室・バスルーム (グレーのタイル、独立型洗面台、グレーの壁) の写真
絞り込み:
資材コスト
並び替え:今日の人気順
写真 1〜20 枚目(全 2,041 枚)
1/4

The master bathroom is large with plenty of built-in storage space and double vanity. The countertops carry on from the kitchen. A large freestanding tub sits adjacent to the window next to the large stand-up shower. The floor is a dark great chevron tile pattern that grounds the lighter design finishes.

the client decided to eliminate the bathtub and install a large shower with partial fixed shower glass instead of a shower door
他の地域にある高級な中くらいなトランジショナルスタイルのおしゃれなマスターバスルーム (シェーカースタイル扉のキャビネット、青いキャビネット、オープン型シャワー、一体型トイレ 、グレーのタイル、セラミックタイル、グレーの壁、モザイクタイル、アンダーカウンター洗面器、クオーツストーンの洗面台、グレーの床、オープンシャワー、グレーの洗面カウンター、シャワーベンチ、洗面台2つ、独立型洗面台、羽目板の壁) の写真
他の地域にある高級な中くらいなトランジショナルスタイルのおしゃれなマスターバスルーム (シェーカースタイル扉のキャビネット、青いキャビネット、オープン型シャワー、一体型トイレ 、グレーのタイル、セラミックタイル、グレーの壁、モザイクタイル、アンダーカウンター洗面器、クオーツストーンの洗面台、グレーの床、オープンシャワー、グレーの洗面カウンター、シャワーベンチ、洗面台2つ、独立型洗面台、羽目板の壁) の写真

We divided 1 oddly planned bathroom into 2 whole baths to make this family of four SO happy! Mom even got her own special bathroom so she doesn't have to share with hubby and the 2 small boys any more.

他の地域にあるお手頃価格の中くらいなコンテンポラリースタイルのおしゃれなマスターバスルーム (フラットパネル扉のキャビネット、グレーのキャビネット、アルコーブ型浴槽、壁掛け式トイレ、グレーのタイル、磁器タイル、グレーの壁、磁器タイルの床、一体型シンク、人工大理石カウンター、ベージュの床、シャワーカーテン、白い洗面カウンター、洗面台1つ、独立型洗面台、コンクリートの壁、白い天井、グレーとブラウン) の写真

For this guest bath, often used by the man of the house, we kept the same footprint but wanted to update the finishes. Since this is a secondary space, budget was a consideration, and we were up for the job!
We opted for darker, more masculine colors with a touch of deep blue. Natural textures and dark, warm colors set the palette. We chose bronze fixtures to really anchor the room.
Since the budget was a concern, we selected an affordable shower wall tile and only splurged on the niche insert. We used a pre-fabricated vanity and paired it with a remnant countertop piece. We were even able to order the shower door online!

Master Bath stone freestanding tub with large picture window
デンバーにあるラグジュアリーな広いトランジショナルスタイルのおしゃれなマスターバスルーム (シェーカースタイル扉のキャビネット、グレーのキャビネット、置き型浴槽、バリアフリー、ビデ、グレーのタイル、セラミックタイル、グレーの壁、セラミックタイルの床、アンダーカウンター洗面器、クオーツストーンの洗面台、グレーの床、引戸のシャワー、白い洗面カウンター、トイレ室、洗面台2つ、独立型洗面台、折り上げ天井、羽目板の壁) の写真
デンバーにあるラグジュアリーな広いトランジショナルスタイルのおしゃれなマスターバスルーム (シェーカースタイル扉のキャビネット、グレーのキャビネット、置き型浴槽、バリアフリー、ビデ、グレーのタイル、セラミックタイル、グレーの壁、セラミックタイルの床、アンダーカウンター洗面器、クオーツストーンの洗面台、グレーの床、引戸のシャワー、白い洗面カウンター、トイレ室、洗面台2つ、独立型洗面台、折り上げ天井、羽目板の壁) の写真

モスクワにあるトランジショナルスタイルのおしゃれな浴室 (落し込みパネル扉のキャビネット、紫のキャビネット、グレーのタイル、グレーの壁、アンダーカウンター洗面器、マルチカラーの床、白い洗面カウンター、洗面台1つ、独立型洗面台) の写真

Objectifs :
-> Créer un appartement indépendant de la maison principale
-> Faciliter la mise en œuvre du projet : auto construction
-> Créer un espace nuit et un espace de jour bien distincts en limitant les cloisons
-> Aménager l’espace
Nous avons débuté ce projet de rénovation de maison en 2021.
Les propriétaires ont fait l’acquisition d’une grande maison de 240m2 dans les hauteurs de Chambéry, avec pour objectif de la rénover eux-même au cours des prochaines années.
Pour vivre sur place en même temps que les travaux, ils ont souhaité commencer par rénover un appartement attenant à la maison. Nous avons dessiné un plan leur permettant de raccorder facilement une cuisine au réseau existant. Pour cela nous avons imaginé une estrade afin de faire passer les réseaux au dessus de la dalle. Sur l’estrade se trouve la chambre et la salle de bain.
L’atout de cet appartement reste la véranda située dans la continuité du séjour, elle est pensée comme un jardin d’hiver. Elle apporte un espace de vie baigné de lumière en connexion directe avec la nature.

Clean lined modern bathroom with slipper bath and pops of pink
サセックスにある高級な中くらいなエクレクティックスタイルのおしゃれな子供用バスルーム (フラットパネル扉のキャビネット、置き型浴槽、オープン型シャワー、壁掛け式トイレ、グレーのタイル、セラミックタイル、グレーの壁、セラミックタイルの床、コンソール型シンク、ガラスの洗面台、グレーの床、オープンシャワー、白い洗面カウンター、洗面台1つ、独立型洗面台) の写真
サセックスにある高級な中くらいなエクレクティックスタイルのおしゃれな子供用バスルーム (フラットパネル扉のキャビネット、置き型浴槽、オープン型シャワー、壁掛け式トイレ、グレーのタイル、セラミックタイル、グレーの壁、セラミックタイルの床、コンソール型シンク、ガラスの洗面台、グレーの床、オープンシャワー、白い洗面カウンター、洗面台1つ、独立型洗面台) の写真
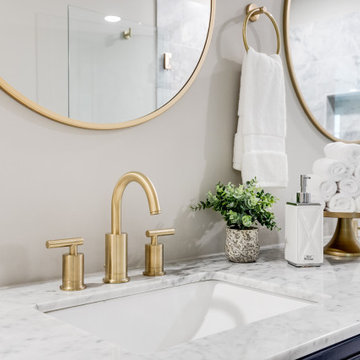
リッチモンドにあるトランジショナルスタイルのおしゃれなマスターバスルーム (シェーカースタイル扉のキャビネット、青いキャビネット、グレーのタイル、大理石タイル、グレーの壁、大理石の床、アンダーカウンター洗面器、大理石の洗面台、グレーの床、開き戸のシャワー、グレーの洗面カウンター、ニッチ、洗面台2つ、独立型洗面台) の写真
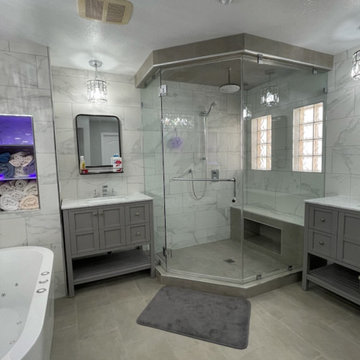
ラスベガスにあるお手頃価格の小さなコンテンポラリースタイルのおしゃれなマスターバスルーム (フラットパネル扉のキャビネット、グレーのキャビネット、置き型浴槽、コーナー設置型シャワー、分離型トイレ、グレーのタイル、磁器タイル、グレーの壁、磁器タイルの床、アンダーカウンター洗面器、大理石の洗面台、グレーの床、開き戸のシャワー、白い洗面カウンター、シャワーベンチ、洗面台1つ、独立型洗面台) の写真

Dual custom vanities provide plenty of space for personal items as well as storage. Brushed gold mirrors, sconces, sink fittings, and hardware shine bright against the neutral grey wall and dark brown vanities.

コーンウォールにあるコンテンポラリースタイルのおしゃれな浴室 (濃色木目調キャビネット、グレーのタイル、グレーの壁、ベッセル式洗面器、木製洗面台、グレーの床、ブラウンの洗面カウンター、洗面台2つ、独立型洗面台、表し梁、三角天井) の写真
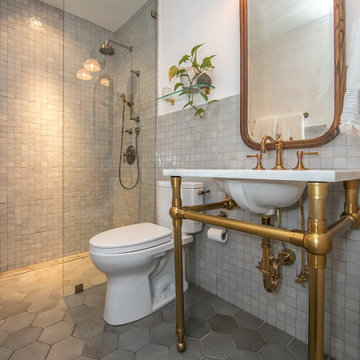
Stunning antique brass plumbing fixtures. Beautiful terra cotta tile on walls in light gray. Calacatta gold marble vanity. Gorgeous ceramic floor tile in hexagon shape. Curbless shower.
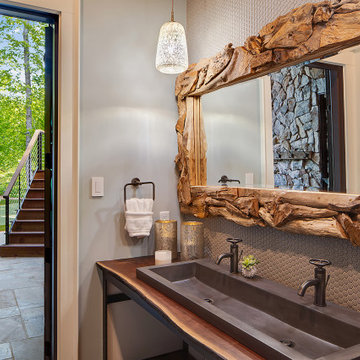
他の地域にあるラスティックスタイルのおしゃれな浴室 (グレーのタイル、モザイクタイル、グレーの壁、横長型シンク、木製洗面台、ブラウンの洗面カウンター、洗面台2つ、独立型洗面台) の写真

We undertook a full house renovation of a historic stone mansion that serves as home to DC based diplomats. One of the most immediate challenges was addressing a particularly problematic bathroom located in a guest wing of the house. The miniscule bathroom had such steeply pitched ceilings that showering was nearly impossible and it was difficult to move around without risk of bumping your head. Our solution was to relocate the bathroom to an adjacent sitting room that had 8’ ceilings and was flooded with natural light. At twice the size of the old bathroom, the new location had ample space to create a true second master bathroom complete with soaking tub, walk-in shower and 5’ vanity. We used the same classic marble finishes throughout which provides continuity and maintains the elegant and timeless look befitting this historic mansion. The old bathroom was removed entirely and replaced with a cozy reading nook ready to welcome the most discerning of houseguests.

Open plan, spacious living. Honoring 1920’s architecture with a collected look.
他の地域にあるトランジショナルスタイルのおしゃれなマスターバスルーム (シェーカースタイル扉のキャビネット、グレーのキャビネット、バリアフリー、グレーのタイル、大理石タイル、グレーの壁、大理石の床、大理石の洗面台、グレーの床、開き戸のシャワー、グレーの洗面カウンター、洗面台2つ、アンダーカウンター洗面器、独立型洗面台) の写真
他の地域にあるトランジショナルスタイルのおしゃれなマスターバスルーム (シェーカースタイル扉のキャビネット、グレーのキャビネット、バリアフリー、グレーのタイル、大理石タイル、グレーの壁、大理石の床、大理石の洗面台、グレーの床、開き戸のシャワー、グレーの洗面カウンター、洗面台2つ、アンダーカウンター洗面器、独立型洗面台) の写真

Office bathroom
アトランタにある高級な中くらいなトランジショナルスタイルのおしゃれな浴室 (シェーカースタイル扉のキャビネット、白いキャビネット、アルコーブ型シャワー、分離型トイレ、グレーのタイル、グレーの壁、セラミックタイルの床、アンダーカウンター洗面器、珪岩の洗面台、白い床、白い洗面カウンター、ニッチ、洗面台1つ、独立型洗面台) の写真
アトランタにある高級な中くらいなトランジショナルスタイルのおしゃれな浴室 (シェーカースタイル扉のキャビネット、白いキャビネット、アルコーブ型シャワー、分離型トイレ、グレーのタイル、グレーの壁、セラミックタイルの床、アンダーカウンター洗面器、珪岩の洗面台、白い床、白い洗面カウンター、ニッチ、洗面台1つ、独立型洗面台) の写真
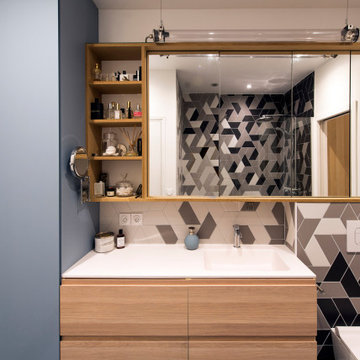
マルセイユにある中くらいなコンテンポラリースタイルのおしゃれなバスルーム (浴槽なし) (フラットパネル扉のキャビネット、淡色木目調キャビネット、黒いタイル、グレーのタイル、白いタイル、磁器タイル、グレーの壁、磁器タイルの床、一体型シンク、グレーの床、白い洗面カウンター、洗面台2つ、独立型洗面台) の写真

This Project was so fun, the client was a dream to work with. So open to new ideas.
Since this is on a canal the coastal theme was prefect for the client. We gutted both bathrooms. The master bath was a complete waste of space, a huge tub took much of the room. So we removed that and shower which was all strange angles. By combining the tub and shower into a wet room we were able to do 2 large separate vanities and still had room to space.
The guest bath received a new coastal look as well which included a better functioning shower.
浴室・バスルーム (グレーのタイル、独立型洗面台、グレーの壁) の写真
1