浴室・バスルーム (グレーのタイル、壁掛け式トイレ) の写真
絞り込み:
資材コスト
並び替え:今日の人気順
写真 81〜100 枚目(全 11,363 枚)
1/3
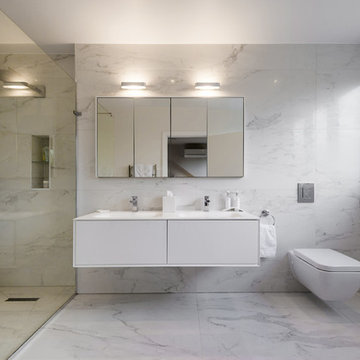
ロンドンにあるモダンスタイルのおしゃれなマスターバスルーム (フラットパネル扉のキャビネット、白いキャビネット、オープン型シャワー、壁掛け式トイレ、グレーのタイル、白いタイル、マルチカラーの壁、一体型シンク、オープンシャワー) の写真

This West University Master Bathroom remodel was quite the challenge. Our design team rework the walls in the space along with a structural engineer to create a more even flow. In the begging you had to walk through the study off master to get to the wet room. We recreated the space to have a unique modern look. The custom vanity is made from Tree Frog Veneers with countertops featuring a waterfall edge. We suspended overlapping circular mirrors with a tiled modular frame. The tile is from our beloved Porcelanosa right here in Houston. The large wall tiles completely cover the walls from floor to ceiling . The freestanding shower/bathtub combination features a curbless shower floor along with a linear drain. We cut the wood tile down into smaller strips to give it a teak mat affect. The wet room has a wall-mount toilet with washlet. The bathroom also has other favorable features, we turned the small study off the space into a wine / coffee bar with a pull out refrigerator drawer.
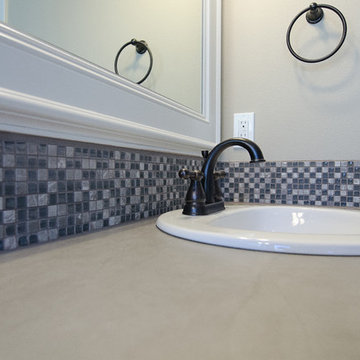
Photo of the Master Bathroom in Lot 15 at Iron Ridge Woods. Photo taken by Danyel Rogers.
ポートランドにあるお手頃価格の広いトランジショナルスタイルのおしゃれなマスターバスルーム (オーバーカウンターシンク、落し込みパネル扉のキャビネット、濃色木目調キャビネット、タイルの洗面台、ドロップイン型浴槽、コーナー設置型シャワー、壁掛け式トイレ、グレーのタイル、磁器タイル、ベージュの壁、磁器タイルの床) の写真
ポートランドにあるお手頃価格の広いトランジショナルスタイルのおしゃれなマスターバスルーム (オーバーカウンターシンク、落し込みパネル扉のキャビネット、濃色木目調キャビネット、タイルの洗面台、ドロップイン型浴槽、コーナー設置型シャワー、壁掛け式トイレ、グレーのタイル、磁器タイル、ベージュの壁、磁器タイルの床) の写真
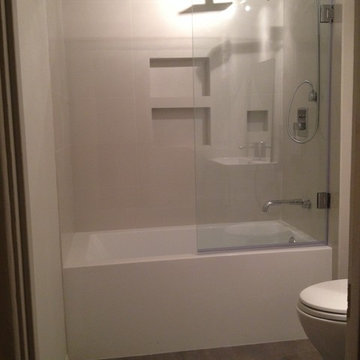
サンディエゴにあるお手頃価格の小さなモダンスタイルのおしゃれな浴室 (壁付け型シンク、アルコーブ型浴槽、シャワー付き浴槽 、壁掛け式トイレ、グレーのタイル、白い壁、磁器タイルの床) の写真
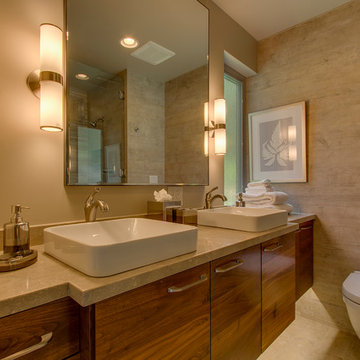
The modern style of this bath is present with smooth lines and contemporary fixtures
サクラメントにある巨大なモダンスタイルのおしゃれなバスルーム (浴槽なし) (アンダーカウンター洗面器、フラットパネル扉のキャビネット、中間色木目調キャビネット、ライムストーンの洗面台、置き型浴槽、壁掛け式トイレ、グレーのタイル、セラミックタイル、グレーの壁、セラミックタイルの床) の写真
サクラメントにある巨大なモダンスタイルのおしゃれなバスルーム (浴槽なし) (アンダーカウンター洗面器、フラットパネル扉のキャビネット、中間色木目調キャビネット、ライムストーンの洗面台、置き型浴槽、壁掛け式トイレ、グレーのタイル、セラミックタイル、グレーの壁、セラミックタイルの床) の写真
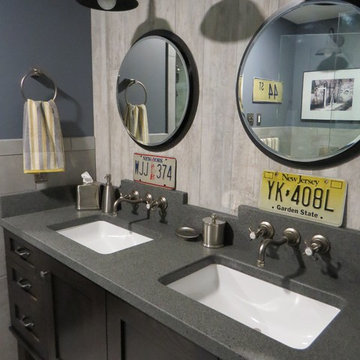
Photos by Robin Amorello, CKD CAPS
ポートランド(メイン)にあるお手頃価格の小さなインダストリアルスタイルのおしゃれなバスルーム (浴槽なし) (アンダーカウンター洗面器、落し込みパネル扉のキャビネット、濃色木目調キャビネット、御影石の洗面台、壁掛け式トイレ、磁器タイル、グレーの壁、磁器タイルの床、グレーのタイル) の写真
ポートランド(メイン)にあるお手頃価格の小さなインダストリアルスタイルのおしゃれなバスルーム (浴槽なし) (アンダーカウンター洗面器、落し込みパネル扉のキャビネット、濃色木目調キャビネット、御影石の洗面台、壁掛け式トイレ、磁器タイル、グレーの壁、磁器タイルの床、グレーのタイル) の写真
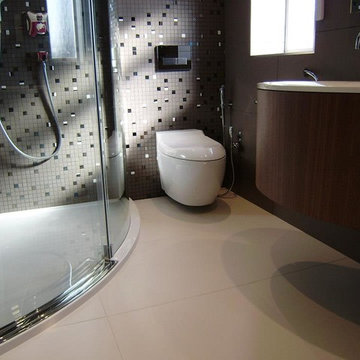
Recently completed by Reflections Studio, this bathroom uses Burgbad furniture from Germany, the basin is unique with the hidden waste system that makes it appear seamless. Large format wall tiling was used to create a feeling of more space in the small en-suite (a key design principle for smaller rooms) with a earth tone charcoal grey complimented with a feature hand cut mosaic backwall featuring glass and mirror elements.

In contrast, another bathroom is lined with slate strips, and features a freestanding bath, a built-in medicine cabinet with a wenge frame, and four niches which add some depth to the room.
Photographer: Bruce Hemming

Bedwardine Road is our epic renovation and extension of a vast Victorian villa in Crystal Palace, south-east London.
Traditional architectural details such as flat brick arches and a denticulated brickwork entablature on the rear elevation counterbalance a kitchen that feels like a New York loft, complete with a polished concrete floor, underfloor heating and floor to ceiling Crittall windows.
Interiors details include as a hidden “jib” door that provides access to a dressing room and theatre lights in the master bathroom.

ロンドンにあるお手頃価格の小さなモダンスタイルのおしゃれな子供用バスルーム (ルーバー扉のキャビネット、グレーのキャビネット、アルコーブ型浴槽、シャワー付き浴槽 、壁掛け式トイレ、グレーのタイル、磁器タイル、グレーの壁、磁器タイルの床、一体型シンク、グレーの床、開き戸のシャワー、洗面台1つ、フローティング洗面台、グレーと黒) の写真

Апартаменты для временного проживания семьи из двух человек в ЖК TriBeCa. Интерьеры выполнены в современном стиле. Дизайн в проекте получился лаконичный, спокойный, но с интересными акцентами, изящно дополняющими общую картину. Зеркальные панели в прихожей увеличивают пространство, смотрятся стильно и оригинально. Современные картины в гостиной и спальне дополняют общую композицию и объединяют все цвета и полутона, которые мы использовали, создавая гармоничное пространство

Everything you need in a 3m x 1.2m Ensuite. Concrete look 1.2x600 tiles wall and floor, Custom made open vanity,In built shaving cabinet.
シドニーにある低価格の小さなコンテンポラリースタイルのおしゃれなバスルーム (浴槽なし) (中間色木目調キャビネット、コーナー設置型シャワー、壁掛け式トイレ、グレーのタイル、セメントタイル、グレーの壁、セメントタイルの床、ベッセル式洗面器、木製洗面台、グレーの床、開き戸のシャワー、ニッチ、洗面台1つ、独立型洗面台) の写真
シドニーにある低価格の小さなコンテンポラリースタイルのおしゃれなバスルーム (浴槽なし) (中間色木目調キャビネット、コーナー設置型シャワー、壁掛け式トイレ、グレーのタイル、セメントタイル、グレーの壁、セメントタイルの床、ベッセル式洗面器、木製洗面台、グレーの床、開き戸のシャワー、ニッチ、洗面台1つ、独立型洗面台) の写真
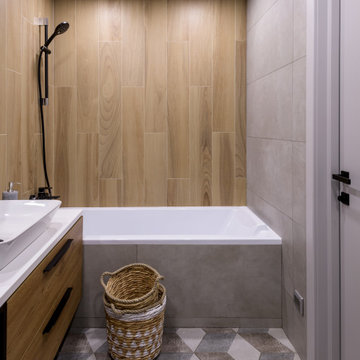
ノボシビルスクにあるお手頃価格の中くらいなコンテンポラリースタイルのおしゃれなマスターバスルーム (フラットパネル扉のキャビネット、中間色木目調キャビネット、アンダーマウント型浴槽、壁掛け式トイレ、グレーのタイル、セラミックタイル、ベージュの壁、磁器タイルの床、オーバーカウンターシンク、人工大理石カウンター、マルチカラーの床、白い洗面カウンター、洗面台1つ、フローティング洗面台) の写真

A Porcelanosa sink and vanity with a long lit mirror is the focus of this bathroom. Alternating large format tile clad the walls. The shower has a bench and a soap niche. A large skylight over the shower provides natural light in this interior bathroom with no windows.

Bel Air - Serene Elegance. This collection was designed with cool tones and spa-like qualities to create a space that is timeless and forever elegant.

In collaboration with Darcy Tsung Design, we remodeled a long, narrow bathroom to include a lot of space-saving design: wall-mounted toilet, a barrier free shower, and a great deal of natural light via the existing skylight. The owners of the home plan to age in place, so we also added a grab bar in the shower along with a handheld shower for both easy cleaning and for showering while sitting on the floating bench.
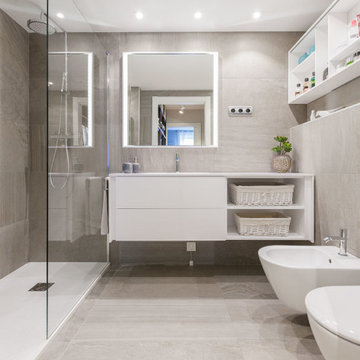
他の地域にある広いコンテンポラリースタイルのおしゃれなバスルーム (浴槽なし) (フラットパネル扉のキャビネット、白いキャビネット、コーナー設置型シャワー、壁掛け式トイレ、グレーのタイル、アンダーカウンター洗面器、グレーの床、オープンシャワー、白い洗面カウンター、洗面台1つ、フローティング洗面台) の写真
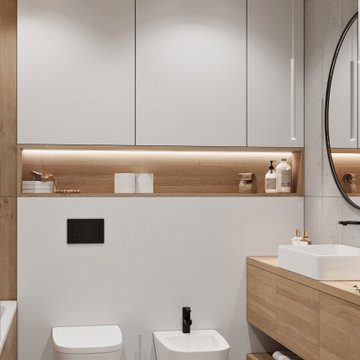
他の地域にあるお手頃価格の中くらいな北欧スタイルのおしゃれなマスターバスルーム (フラットパネル扉のキャビネット、中間色木目調キャビネット、アンダーマウント型浴槽、壁掛け式トイレ、グレーのタイル、磁器タイル、グレーの壁、セラミックタイルの床、ベッセル式洗面器、木製洗面台、白い床、シャワーカーテン、ベージュのカウンター、洗面台1つ、フローティング洗面台) の写真

Transformer une petite grange en une maison chaleureuse et accueillante !
Tout était à faire, intérieur, extérieur. La toiture à changer, optimiser l’espace, créer un étage, designer l’intérieur.
Décorer, aménager, imaginer un lieu dans lequel on puisse se sentir bien, bien que l’espace soit réduit. Environ 48m2 au total.
Un beau challenge. Un pari réussi en respectant le budget assez serré.
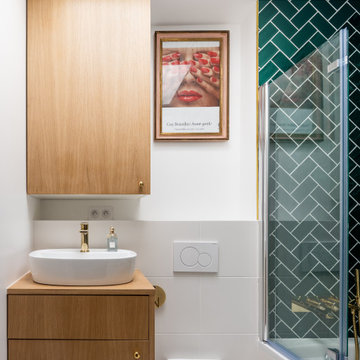
パリにある小さなコンテンポラリースタイルのおしゃれなバスルーム (浴槽なし) (フラットパネル扉のキャビネット、中間色木目調キャビネット、アルコーブ型シャワー、壁掛け式トイレ、グレーのタイル、磁器タイル、白い壁、ベッセル式洗面器、木製洗面台、ベージュのカウンター) の写真
浴室・バスルーム (グレーのタイル、壁掛け式トイレ) の写真
5