子供用バスルーム・バスルーム (グレーのタイル、セメントタイル、壁掛け式トイレ) の写真
絞り込み:
資材コスト
並び替え:今日の人気順
写真 1〜20 枚目(全 25 枚)
1/5

Master Ensuite
メルボルンにある高級な中くらいなコンテンポラリースタイルのおしゃれな子供用バスルーム (グレーのキャビネット、置き型浴槽、ダブルシャワー、壁掛け式トイレ、グレーのタイル、セメントタイル、白い壁、セメントタイルの床、ベッセル式洗面器、コンクリートの洗面台、グレーの床、開き戸のシャワー、グレーの洗面カウンター、洗面台2つ、フラットパネル扉のキャビネット) の写真
メルボルンにある高級な中くらいなコンテンポラリースタイルのおしゃれな子供用バスルーム (グレーのキャビネット、置き型浴槽、ダブルシャワー、壁掛け式トイレ、グレーのタイル、セメントタイル、白い壁、セメントタイルの床、ベッセル式洗面器、コンクリートの洗面台、グレーの床、開き戸のシャワー、グレーの洗面カウンター、洗面台2つ、フラットパネル扉のキャビネット) の写真
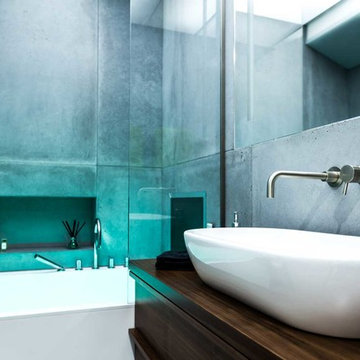
A contemporary penthouse apartment in St John's Wood in a converted church. Right next to the famous Beatles crossing next to the Abbey Road.
Concrete clad bathrooms with a fully lit ceiling made of plexiglass panels. The walls and flooring are made of real concrete panels, which give a very cool effect. While underfloor heating keeps these spaces warm. The ceilings have been made of plexiglass panels and are fully lit. Beautiful detailed walnut joinery, suave Laufen bath with integrated mood lighting and Aquavision TV.
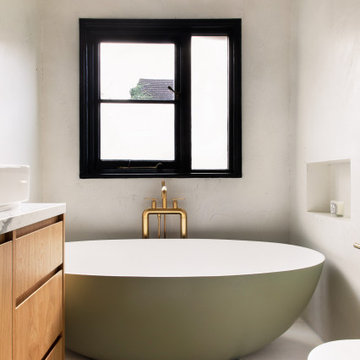
the main bathroom was to be a timeless, elegant sanctuary, to create a sense of peace within a busy home. We chose a neutrality and understated colour palette which evokes a feeling a calm, and allows the brushed brass fittings and free standing bath to become the focus.
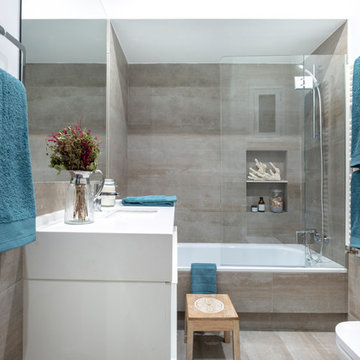
El baño de la casa se pensó para que sirviera tanto para adultos como para niños: por eso se puso una bañera con un buen rociador de ducha y una mampara de vidrio de seguridad. El revestimiento es de Azulejos Peña, los sanitarios de Roca, el mueble de lavabo de Ikea con encimera de Silestone y las toallas de Textura
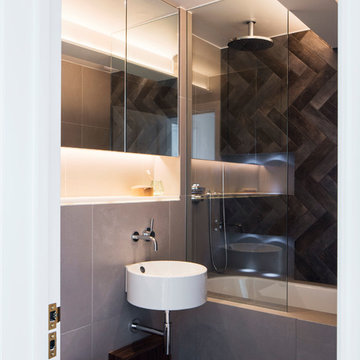
Family bathroom:
The family bathroom was positioned between the two bedrooms. In every bathroom that we design, we always allow for two separate lighting circuits.
One circuit is a "get ready to work" circuit which lights the entire bathroom to get ready for work and have equal light to allow for personal grooming purposes.
The second circuit is for feature lighting which can be used as mood lighting or when you get up at night to use the toilet and need a bit of guidance lighting but not to fully wake you up. There is an existing steel beam in the middle of the bathroom to support the roof structure so we used this as a lighting feature. We installed lighting under the worktop surface. The surface is made from resin and reflects the light as a single surface glow.
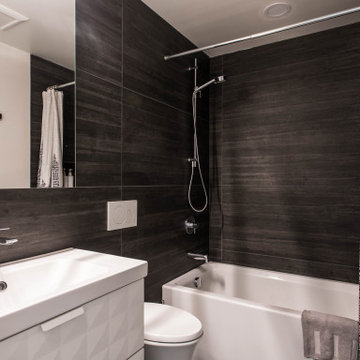
ポートランドにあるお手頃価格の小さなおしゃれな子供用バスルーム (白いキャビネット、ドロップイン型浴槽、シャワー付き浴槽 、壁掛け式トイレ、グレーのタイル、セメントタイル、グレーの壁、コンクリートの床、一体型シンク、グレーの床、シャワーカーテン、洗面台1つ、フローティング洗面台) の写真
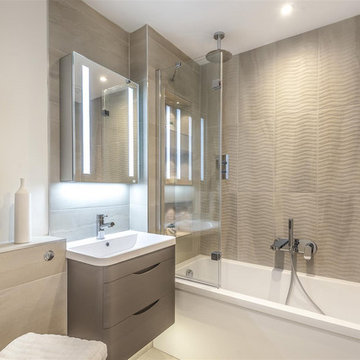
The space has been maximised in this family bathroom and includes as much storage as possible. The lighting has been designed so that it can be transformed from practical space to a tranquil retreat with a flick of a switch.
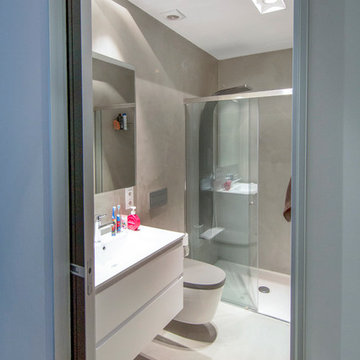
サンフランシスコにあるラグジュアリーな小さなコンテンポラリースタイルのおしゃれな子供用バスルーム (フラットパネル扉のキャビネット、白いキャビネット、バリアフリー、壁掛け式トイレ、グレーのタイル、セメントタイル、グレーの壁、セメントタイルの床、ペデスタルシンク、人工大理石カウンター、グレーの床、白い洗面カウンター) の写真
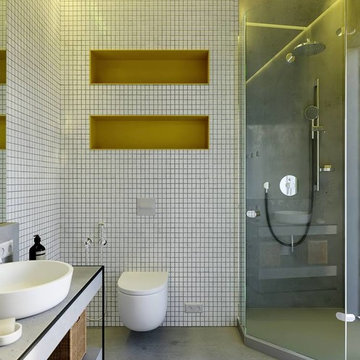
Artpartner
他の地域にあるお手頃価格の中くらいなコンテンポラリースタイルのおしゃれな子供用バスルーム (オープンシェルフ、グレーのキャビネット、コーナー設置型シャワー、壁掛け式トイレ、グレーのタイル、セメントタイル、グレーの壁、コンクリートの床、オーバーカウンターシンク、コンクリートの洗面台、グレーの床、開き戸のシャワー、グレーの洗面カウンター) の写真
他の地域にあるお手頃価格の中くらいなコンテンポラリースタイルのおしゃれな子供用バスルーム (オープンシェルフ、グレーのキャビネット、コーナー設置型シャワー、壁掛け式トイレ、グレーのタイル、セメントタイル、グレーの壁、コンクリートの床、オーバーカウンターシンク、コンクリートの洗面台、グレーの床、開き戸のシャワー、グレーの洗面カウンター) の写真
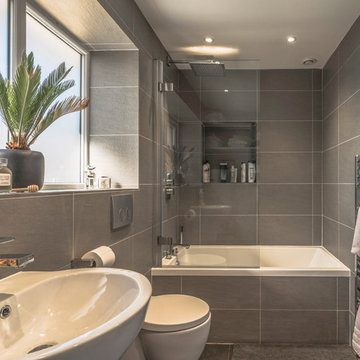
John Gauld Photography for Kimble Roden Architects
チェシャーにあるコンテンポラリースタイルのおしゃれな子供用バスルーム (ドロップイン型浴槽、洗い場付きシャワー、壁掛け式トイレ、グレーのタイル、セメントタイル、グレーの壁、セラミックタイルの床、壁付け型シンク) の写真
チェシャーにあるコンテンポラリースタイルのおしゃれな子供用バスルーム (ドロップイン型浴槽、洗い場付きシャワー、壁掛け式トイレ、グレーのタイル、セメントタイル、グレーの壁、セラミックタイルの床、壁付け型シンク) の写真
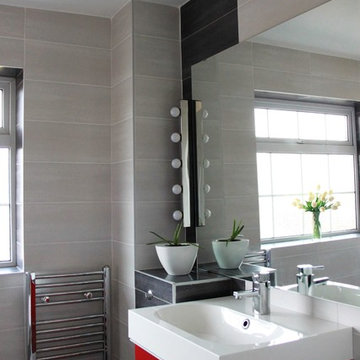
Eshiet.Design
バッキンガムシャーにあるお手頃価格の小さなモダンスタイルのおしゃれな子供用バスルーム (フラットパネル扉のキャビネット、赤いキャビネット、ドロップイン型浴槽、シャワー付き浴槽 、壁掛け式トイレ、グレーのタイル、セメントタイル、グレーの壁、磁器タイルの床、一体型シンク、タイルの洗面台) の写真
バッキンガムシャーにあるお手頃価格の小さなモダンスタイルのおしゃれな子供用バスルーム (フラットパネル扉のキャビネット、赤いキャビネット、ドロップイン型浴槽、シャワー付き浴槽 、壁掛け式トイレ、グレーのタイル、セメントタイル、グレーの壁、磁器タイルの床、一体型シンク、タイルの洗面台) の写真
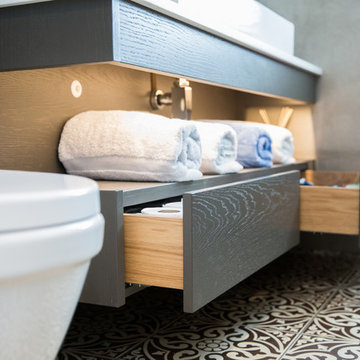
Pippa Wilson Photography
ロンドンにあるラグジュアリーな中くらいなエクレクティックスタイルのおしゃれな子供用バスルーム (フラットパネル扉のキャビネット、濃色木目調キャビネット、壁掛け式トイレ、グレーのタイル、セメントタイル、グレーの壁、セラミックタイルの床、壁付け型シンク、大理石の洗面台、マルチカラーの床、白い洗面カウンター) の写真
ロンドンにあるラグジュアリーな中くらいなエクレクティックスタイルのおしゃれな子供用バスルーム (フラットパネル扉のキャビネット、濃色木目調キャビネット、壁掛け式トイレ、グレーのタイル、セメントタイル、グレーの壁、セラミックタイルの床、壁付け型シンク、大理石の洗面台、マルチカラーの床、白い洗面カウンター) の写真
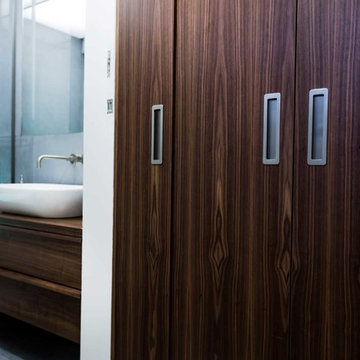
A contemporary penthouse apartment in St John's Wood in a converted church. Right next to the famous Beatles crossing next to the Abbey Road.
Concrete clad bathrooms with a fully lit ceiling made of plexiglass panels. The walls and flooring are made of real concrete panels, which give a very cool effect. While underfloor heating keeps these spaces warm. The ceilings have been made of plexiglass panels and are fully lit. Beautiful detailed walnut joinery.
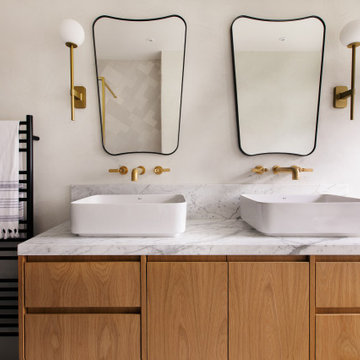
The main bathroom was to be a timeless, elegant sanctuary, to create a sense of peace within a busy home. We chose a neutrality and understated colour palette which evokes a feeling a calm, and allows the brushed brass fittings and free standing bath to become the focus.
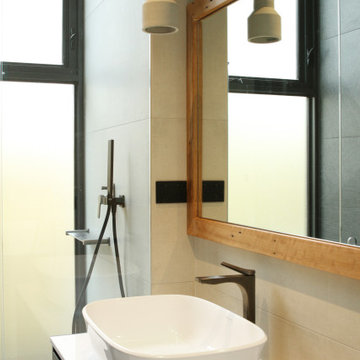
Another recently completed project: a high end modern architectural home in Malvern in Melbourne's inner east. Raking ceilings towards a north facing aspect maximise light and luxury! All the work from design to completion was done by our team!!!
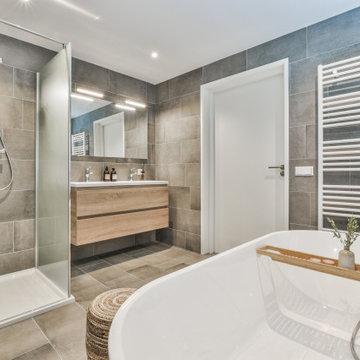
Modern kids Bathroom
オレンジカウンティにあるラグジュアリーな広いモダンスタイルのおしゃれな子供用バスルーム (フラットパネル扉のキャビネット、ベージュのキャビネット、壁掛け式トイレ、グレーのタイル、セメントタイル、グレーの壁、大理石の洗面台、茶色い床、オープンシャワー、ベージュのカウンター、洗面台2つ、フローティング洗面台) の写真
オレンジカウンティにあるラグジュアリーな広いモダンスタイルのおしゃれな子供用バスルーム (フラットパネル扉のキャビネット、ベージュのキャビネット、壁掛け式トイレ、グレーのタイル、セメントタイル、グレーの壁、大理石の洗面台、茶色い床、オープンシャワー、ベージュのカウンター、洗面台2つ、フローティング洗面台) の写真
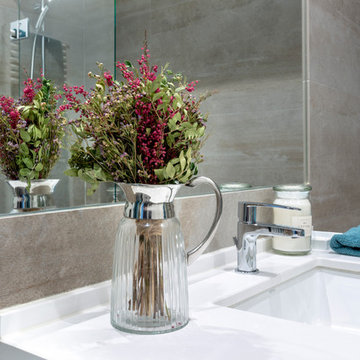
Lupe Clemente
マドリードにある小さなコンテンポラリースタイルのおしゃれな子供用バスルーム (アルコーブ型浴槽、壁掛け式トイレ、グレーのタイル、セメントタイル、白い壁、セメントタイルの床、アンダーカウンター洗面器、クオーツストーンの洗面台、グレーの床、引戸のシャワー、白い洗面カウンター) の写真
マドリードにある小さなコンテンポラリースタイルのおしゃれな子供用バスルーム (アルコーブ型浴槽、壁掛け式トイレ、グレーのタイル、セメントタイル、白い壁、セメントタイルの床、アンダーカウンター洗面器、クオーツストーンの洗面台、グレーの床、引戸のシャワー、白い洗面カウンター) の写真
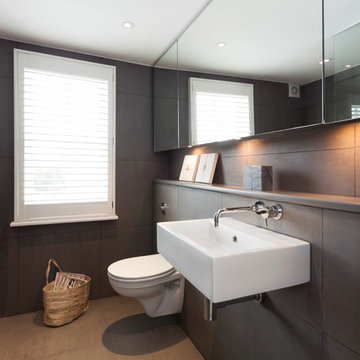
On the half landing below was a well-designed utility area complete with guest cloakroom and intricate storage solutions.
ロンドンにある中くらいなモダンスタイルのおしゃれな子供用バスルーム (壁付け型シンク、コンクリートの洗面台、オープン型シャワー、壁掛け式トイレ、グレーのタイル、セメントタイル、グレーの壁、スレートの床) の写真
ロンドンにある中くらいなモダンスタイルのおしゃれな子供用バスルーム (壁付け型シンク、コンクリートの洗面台、オープン型シャワー、壁掛け式トイレ、グレーのタイル、セメントタイル、グレーの壁、スレートの床) の写真

the main bathroom was to be a timeless, elegant sanctuary, to create a sense of peace within a busy home. We chose a neutrality and understated colour palette which evokes a feeling a calm, and allows the brushed brass fittings and free standing bath to become the focus.
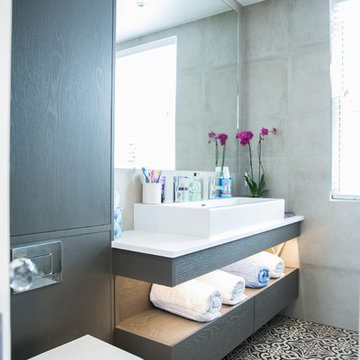
Pippa Wilson Photography
ロンドンにあるラグジュアリーな中くらいなエクレクティックスタイルのおしゃれな子供用バスルーム (フラットパネル扉のキャビネット、濃色木目調キャビネット、壁掛け式トイレ、グレーのタイル、セメントタイル、グレーの壁、セラミックタイルの床、壁付け型シンク、大理石の洗面台、マルチカラーの床、白い洗面カウンター) の写真
ロンドンにあるラグジュアリーな中くらいなエクレクティックスタイルのおしゃれな子供用バスルーム (フラットパネル扉のキャビネット、濃色木目調キャビネット、壁掛け式トイレ、グレーのタイル、セメントタイル、グレーの壁、セラミックタイルの床、壁付け型シンク、大理石の洗面台、マルチカラーの床、白い洗面カウンター) の写真
子供用バスルーム・バスルーム (グレーのタイル、セメントタイル、壁掛け式トイレ) の写真
1