浴室・バスルーム (青いタイル、ピンクの壁) の写真
絞り込み:
資材コスト
並び替え:今日の人気順
写真 1〜20 枚目(全 23 枚)
1/5
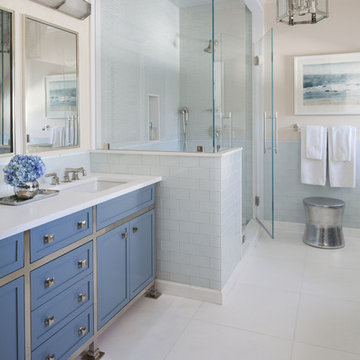
Classic modern master bathroom with glass tile, Thassos stone, custom lacquer and nickel vanity in beach tones of blue, white and soft coral.
ダラスにあるトランジショナルスタイルのおしゃれなマスターバスルーム (アンダーカウンター洗面器、シェーカースタイル扉のキャビネット、青いキャビネット、コーナー設置型シャワー、青いタイル、ガラスタイル、ピンクの壁、大理石の床、白い床、開き戸のシャワー、白い洗面カウンター) の写真
ダラスにあるトランジショナルスタイルのおしゃれなマスターバスルーム (アンダーカウンター洗面器、シェーカースタイル扉のキャビネット、青いキャビネット、コーナー設置型シャワー、青いタイル、ガラスタイル、ピンクの壁、大理石の床、白い床、開き戸のシャワー、白い洗面カウンター) の写真
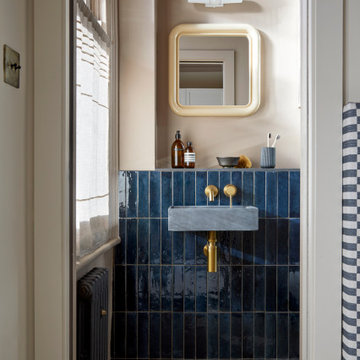
A compact en-suite created by combining a small box room with the master bedroom. Encaustic tiles on the floor, paired with inky blue ceramic wall tiles and a wall hung concrete basin. Walls in a warm dirty pink.

This was a whole home renovation with an addition and was phased over two and a half years. It included the kitchen, living room, primary suite, basement family room and wet bar, plus the addition of his and hers office space, along with a sunscreen. This modern rambler is transitional style at its best!
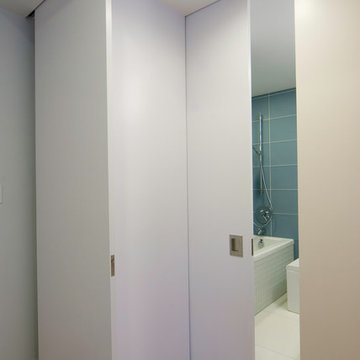
Coat closet also conceals the bathroom pocket door. Double sliding doors easily disappear.
Photo by Reverse Architecture.
ニューヨークにあるお手頃価格の小さなコンテンポラリースタイルのおしゃれなマスターバスルーム (オープンシェルフ、淡色木目調キャビネット、アルコーブ型浴槽、一体型トイレ 、青いタイル、ガラスタイル、ピンクの壁、コンクリートの床、一体型シンク、コンクリートの洗面台) の写真
ニューヨークにあるお手頃価格の小さなコンテンポラリースタイルのおしゃれなマスターバスルーム (オープンシェルフ、淡色木目調キャビネット、アルコーブ型浴槽、一体型トイレ 、青いタイル、ガラスタイル、ピンクの壁、コンクリートの床、一体型シンク、コンクリートの洗面台) の写真
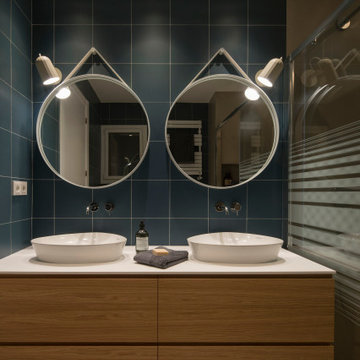
Proyecto realizado por The Room Studio
Fotografías: Mauricio Fuertes
バルセロナにある広いコンテンポラリースタイルのおしゃれな子供用バスルーム (家具調キャビネット、白いキャビネット、青いタイル、セラミックタイル、ピンクの壁、濃色無垢フローリング、茶色い床、グレーの洗面カウンター) の写真
バルセロナにある広いコンテンポラリースタイルのおしゃれな子供用バスルーム (家具調キャビネット、白いキャビネット、青いタイル、セラミックタイル、ピンクの壁、濃色無垢フローリング、茶色い床、グレーの洗面カウンター) の写真
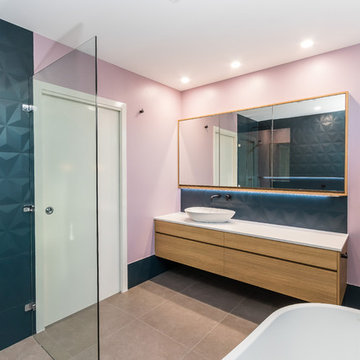
ブリスベンにある高級な広いモダンスタイルのおしゃれなマスターバスルーム (フラットパネル扉のキャビネット、淡色木目調キャビネット、置き型浴槽、オープン型シャワー、青いタイル、モザイクタイル、ピンクの壁、磁器タイルの床、ベッセル式洗面器、クオーツストーンの洗面台、グレーの床、オープンシャワー、白い洗面カウンター) の写真
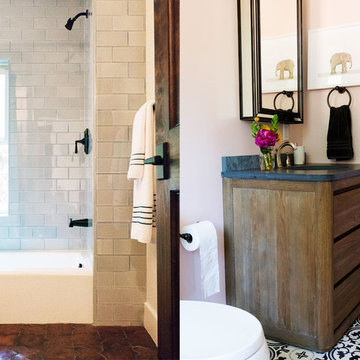
For this project LETTER FOUR worked closely with the homeowners to fully transform the existing home via complete Design-Build services. The home was a small, single story home on an oddly-shaped lot, in the Pacific Palisades, with an awkward floor plan that was not functional for a growing family. We added a second story, a roof deck, reconfigured the first floor, and fully transformed the finishes, fixtures, flow, function, and feel of the home, all while securing an exemption from California Coastal Commission requirements. We converted this typical 1950's Spanish style bungalow into a modern Spanish gem, and love to see how much our clients are enjoying their new home!
Photo Credit: Marcia Prentice + Carolyn Miller
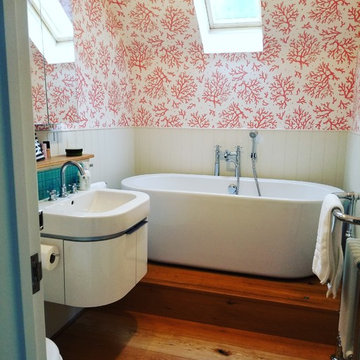
So So Pretty Feminine Bath for a Lady from the UK Marooned on Lake Sherwood!!!
ボルチモアにあるお手頃価格の小さなシャビーシック調のおしゃれなマスターバスルーム (フラットパネル扉のキャビネット、白いキャビネット、置き型浴槽、一体型トイレ 、青いタイル、ガラスタイル、ピンクの壁、無垢フローリング、一体型シンク、人工大理石カウンター、茶色い床、白い洗面カウンター) の写真
ボルチモアにあるお手頃価格の小さなシャビーシック調のおしゃれなマスターバスルーム (フラットパネル扉のキャビネット、白いキャビネット、置き型浴槽、一体型トイレ 、青いタイル、ガラスタイル、ピンクの壁、無垢フローリング、一体型シンク、人工大理石カウンター、茶色い床、白い洗面カウンター) の写真
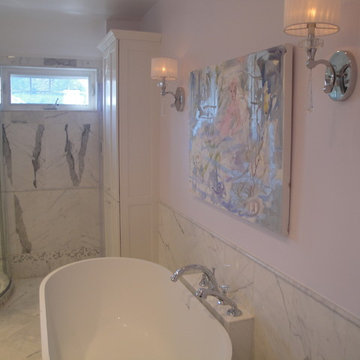
ニューヨークにある中くらいなエクレクティックスタイルのおしゃれなマスターバスルーム (置き型浴槽、ピンクの壁、大理石の床、バリアフリー、青いタイル、グレーのタイル、白いタイル、モザイクタイル、グレーの床、引戸のシャワー) の写真
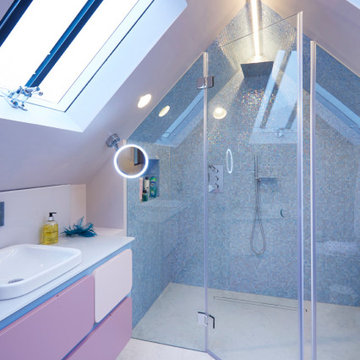
ロンドンにあるおしゃれなマスターバスルーム (紫のキャビネット、オープン型シャワー、青いタイル、モザイクタイル、ピンクの壁、磁器タイルの床、アンダーカウンター洗面器、ラミネートカウンター、グレーの床、開き戸のシャワー、白い洗面カウンター) の写真
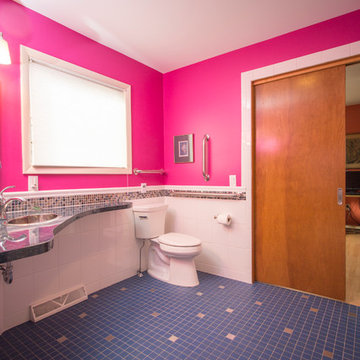
Sutter Photography
New large awning window was installed to increase daylight and to allow homeowner ease of opening it.
Metallic floor tiles light up from exterior lighting at night.
The colorful pink paint provides a bright contrast for the homeowner.
Grab bars at the toilet help with accessibility.
The wall-hung sink and hands free faucet/ and soap dispenser all improve the homeowners use of space.
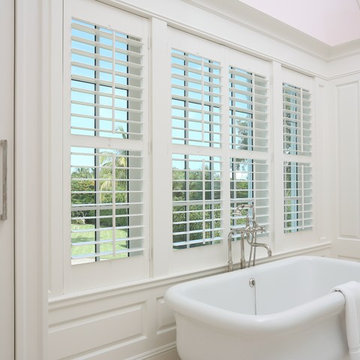
Keith Gegg
マイアミにあるラグジュアリーな広いトラディショナルスタイルのおしゃれなマスターバスルーム (インセット扉のキャビネット、白いキャビネット、置き型浴槽、オープン型シャワー、青いタイル、ピンクの壁、トラバーチンの床、アンダーカウンター洗面器、大理石の洗面台) の写真
マイアミにあるラグジュアリーな広いトラディショナルスタイルのおしゃれなマスターバスルーム (インセット扉のキャビネット、白いキャビネット、置き型浴槽、オープン型シャワー、青いタイル、ピンクの壁、トラバーチンの床、アンダーカウンター洗面器、大理石の洗面台) の写真
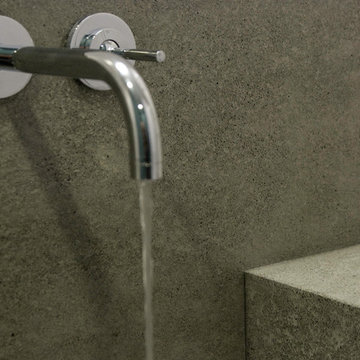
Detail of the Hansgrohe faucet with joystick handle mounted to the cast concrete backsplash.
Photo by Reverse Architecture
ニューヨークにあるお手頃価格の小さなインダストリアルスタイルのおしゃれなマスターバスルーム (コンクリートの洗面台、オープンシェルフ、淡色木目調キャビネット、アルコーブ型浴槽、一体型トイレ 、青いタイル、ガラスタイル、ピンクの壁、コンクリートの床、一体型シンク) の写真
ニューヨークにあるお手頃価格の小さなインダストリアルスタイルのおしゃれなマスターバスルーム (コンクリートの洗面台、オープンシェルフ、淡色木目調キャビネット、アルコーブ型浴槽、一体型トイレ 、青いタイル、ガラスタイル、ピンクの壁、コンクリートの床、一体型シンク) の写真
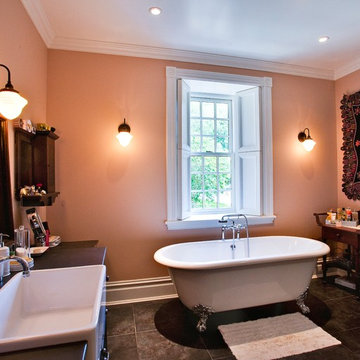
Alan Higginson Photography
オタワにあるカントリー風のおしゃれなマスターバスルーム (オーバーカウンターシンク、御影石の洗面台、猫足バスタブ、青いタイル、セラミックタイル、ピンクの壁、セラミックタイルの床) の写真
オタワにあるカントリー風のおしゃれなマスターバスルーム (オーバーカウンターシンク、御影石の洗面台、猫足バスタブ、青いタイル、セラミックタイル、ピンクの壁、セラミックタイルの床) の写真
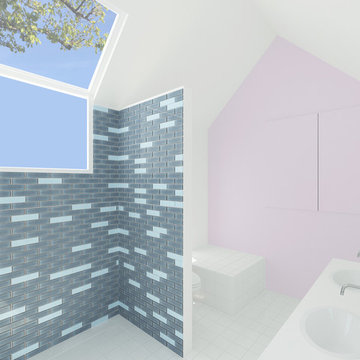
サンフランシスコにあるお手頃価格の小さなモダンスタイルのおしゃれなマスターバスルーム (オープン型シャワー、分離型トイレ、青いタイル、セラミックタイル、ピンクの壁、磁器タイルの床、オーバーカウンターシンク、人工大理石カウンター、白い床、オープンシャワー、白い洗面カウンター) の写真
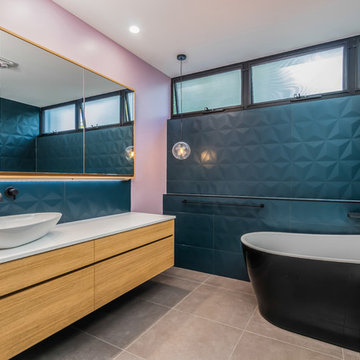
ブリスベンにある高級な広いモダンスタイルのおしゃれなマスターバスルーム (フラットパネル扉のキャビネット、淡色木目調キャビネット、置き型浴槽、オープン型シャワー、青いタイル、モザイクタイル、ピンクの壁、磁器タイルの床、ベッセル式洗面器、クオーツストーンの洗面台、グレーの床、オープンシャワー、白い洗面カウンター) の写真
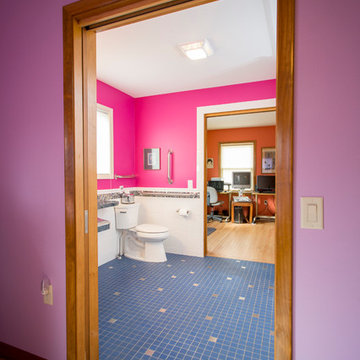
Sutter Photography
ミルウォーキーにあるエクレクティックスタイルのおしゃれなマスターバスルーム (御影石の洗面台、青いタイル、セラミックタイル、ピンクの壁、セラミックタイルの床) の写真
ミルウォーキーにあるエクレクティックスタイルのおしゃれなマスターバスルーム (御影石の洗面台、青いタイル、セラミックタイル、ピンクの壁、セラミックタイルの床) の写真
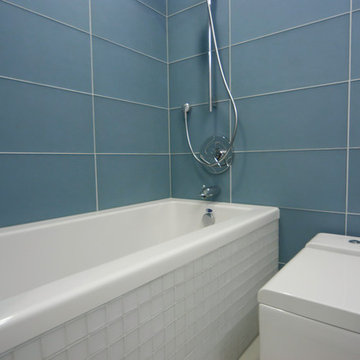
The tub is surrounded by glass tiles- 12x24 blue tiles on the wall and 2x2 white tiles on the tub apron. The square box toilet becomes a shelf for towels while soaking in the tub.
Photo by Reverse Architecture
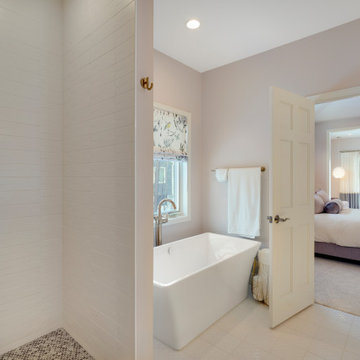
This was a whole home renovation with an addition and was phased over two and a half years. It included the kitchen, living room, primary suite, basement family room and wet bar, plus the addition of his and hers office space, along with a sunscreen. This modern rambler is transitional style at its best!
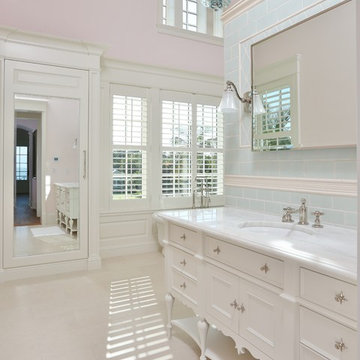
Keith Gegg
マイアミにあるラグジュアリーな広いトラディショナルスタイルのおしゃれなマスターバスルーム (インセット扉のキャビネット、白いキャビネット、置き型浴槽、オープン型シャワー、青いタイル、ピンクの壁、トラバーチンの床、アンダーカウンター洗面器、大理石の洗面台) の写真
マイアミにあるラグジュアリーな広いトラディショナルスタイルのおしゃれなマスターバスルーム (インセット扉のキャビネット、白いキャビネット、置き型浴槽、オープン型シャワー、青いタイル、ピンクの壁、トラバーチンの床、アンダーカウンター洗面器、大理石の洗面台) の写真
浴室・バスルーム (青いタイル、ピンクの壁) の写真
1