浴室・バスルーム (青いタイル、サブウェイタイル、トラバーチンタイル、全タイプの壁の仕上げ) の写真
絞り込み:
資材コスト
並び替え:今日の人気順
写真 1〜20 枚目(全 56 枚)
1/5

フィラデルフィアにある高級な小さなエクレクティックスタイルのおしゃれなバスルーム (浴槽なし) (シェーカースタイル扉のキャビネット、白いキャビネット、コーナー設置型シャワー、分離型トイレ、青いタイル、サブウェイタイル、マルチカラーの壁、モザイクタイル、アンダーカウンター洗面器、クオーツストーンの洗面台、マルチカラーの床、引戸のシャワー、白い洗面カウンター、シャワーベンチ、洗面台1つ、独立型洗面台、壁紙) の写真
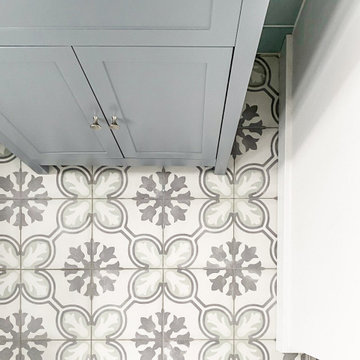
A budget-friendly family bathroom in a Craftsman-style home, using off-the-shelf fixtures and fittings with statement floor tile and metro wall tile.
ロンドンにある低価格の中くらいなコンテンポラリースタイルのおしゃれな子供用バスルーム (シェーカースタイル扉のキャビネット、グレーのキャビネット、ドロップイン型浴槽、シャワー付き浴槽 、一体型トイレ 、青いタイル、サブウェイタイル、白い壁、セラミックタイルの床、オーバーカウンターシンク、大理石の洗面台、グレーの床、開き戸のシャワー、白い洗面カウンター、洗面台1つ、独立型洗面台) の写真
ロンドンにある低価格の中くらいなコンテンポラリースタイルのおしゃれな子供用バスルーム (シェーカースタイル扉のキャビネット、グレーのキャビネット、ドロップイン型浴槽、シャワー付き浴槽 、一体型トイレ 、青いタイル、サブウェイタイル、白い壁、セラミックタイルの床、オーバーカウンターシンク、大理石の洗面台、グレーの床、開き戸のシャワー、白い洗面カウンター、洗面台1つ、独立型洗面台) の写真
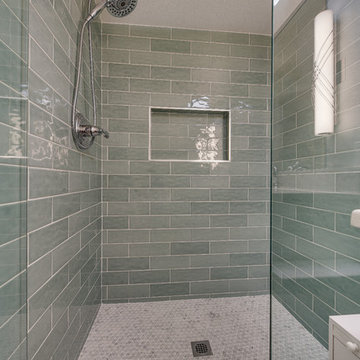
The basement bathroom had all sorts of quirkiness to it. The vanity was too small for a couple of growing kids, the shower was a corner shower and had a storage cabinet incorporated into the wall that was almost too tall to put anything into. This space was in need of a over haul. We updated the bathroom with a wall to wall shower, light bright paint, wood tile floors, vanity lights, and a big enough vanity for growing kids. The space is in a basement meaning that the walls were not tall. So we continued the tile and the mirror to the ceiling. This bathroom did not have any natural light and so it was important to have to make the bathroom light and bright. We added the glossy tile to reflect the ceiling and vanity lights.

ロンドンにあるお手頃価格の小さなエクレクティックスタイルのおしゃれな子供用バスルーム (フラットパネル扉のキャビネット、濃色木目調キャビネット、オープン型シャワー、壁掛け式トイレ、青いタイル、サブウェイタイル、グレーの壁、セラミックタイルの床、オニキスの洗面台、グレーの床、白い洗面カウンター、アクセントウォール、洗面台1つ、フローティング洗面台) の写真

This project was a full remodel of a master bedroom and bathroom
ロサンゼルスにあるお手頃価格の中くらいなモダンスタイルのおしゃれなマスターバスルーム (オープンシェルフ、茶色いキャビネット、置き型浴槽、バリアフリー、一体型トイレ 、青いタイル、サブウェイタイル、白い壁、テラゾーの床、壁付け型シンク、黄色い床、オープンシャワー、洗面台2つ、フローティング洗面台、塗装板張りの天井、塗装板張りの壁) の写真
ロサンゼルスにあるお手頃価格の中くらいなモダンスタイルのおしゃれなマスターバスルーム (オープンシェルフ、茶色いキャビネット、置き型浴槽、バリアフリー、一体型トイレ 、青いタイル、サブウェイタイル、白い壁、テラゾーの床、壁付け型シンク、黄色い床、オープンシャワー、洗面台2つ、フローティング洗面台、塗装板張りの天井、塗装板張りの壁) の写真

シカゴにある高級な中くらいなカントリー風のおしゃれなバスルーム (浴槽なし) (落し込みパネル扉のキャビネット、白いキャビネット、アルコーブ型浴槽、シャワー付き浴槽 、分離型トイレ、青いタイル、サブウェイタイル、白い壁、セラミックタイルの床、一体型シンク、珪岩の洗面台、マルチカラーの床、開き戸のシャワー、マルチカラーの洗面カウンター、トイレ室、洗面台1つ、独立型洗面台、クロスの天井、壁紙、白い天井) の写真
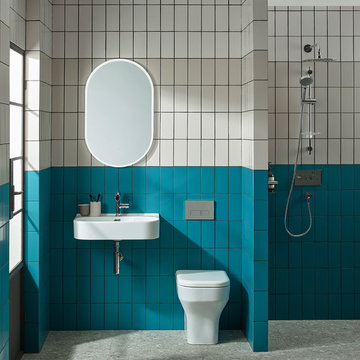
他の地域にあるコンテンポラリースタイルのおしゃれなバスルーム (浴槽なし) (洗い場付きシャワー、一体型トイレ 、ベージュのタイル、青いタイル、白いタイル、サブウェイタイル、マルチカラーの壁、壁付け型シンク、グレーの床、オープンシャワー) の写真

シカゴにある高級な中くらいなトランジショナルスタイルのおしゃれなマスターバスルーム (シェーカースタイル扉のキャビネット、青いキャビネット、置き型浴槽、ダブルシャワー、一体型トイレ 、青いタイル、サブウェイタイル、白い壁、セラミックタイルの床、アンダーカウンター洗面器、珪岩の洗面台、グレーの床、開き戸のシャワー、白い洗面カウンター、シャワーベンチ、洗面台1つ、造り付け洗面台、羽目板の壁) の写真
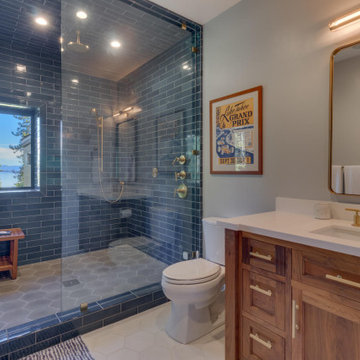
サクラメントにある広いコンテンポラリースタイルのおしゃれなバスルーム (浴槽なし) (シェーカースタイル扉のキャビネット、茶色いキャビネット、洗い場付きシャワー、分離型トイレ、青いタイル、サブウェイタイル、グレーの壁、磁器タイルの床、アンダーカウンター洗面器、クオーツストーンの洗面台、白い床、開き戸のシャワー、白い洗面カウンター、洗面台1つ、独立型洗面台、三角天井、白い天井) の写真

ジャクソンビルにあるトランジショナルスタイルのおしゃれなバスルーム (浴槽なし) (シェーカースタイル扉のキャビネット、白いキャビネット、アルコーブ型浴槽、アルコーブ型シャワー、一体型トイレ 、青いタイル、サブウェイタイル、青い壁、セメントタイルの床、アンダーカウンター洗面器、大理石の洗面台、黒い床、シャワーカーテン、白い洗面カウンター、洗面台1つ、独立型洗面台、羽目板の壁) の写真

The guest bathroom features slate tile cut in a 6x12 running bond pattern on the floor. Kohler tub with Ann Sacks tile surround. Toto Aquia toilet and IKEA sink.
Wall paint color: "Bunny Grey," Benjamin Moore.
Photo by Whit Preston.
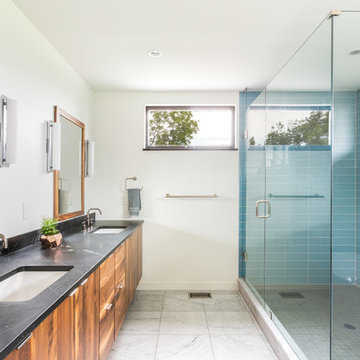
デンバーにあるミッドセンチュリースタイルのおしゃれなマスターバスルーム (中間色木目調キャビネット、置き型浴槽、ダブルシャワー、青いタイル、サブウェイタイル、白い壁、モザイクタイル、御影石の洗面台、黒い床、開き戸のシャワー、黒い洗面カウンター、洗面台2つ、フローティング洗面台、白い天井) の写真
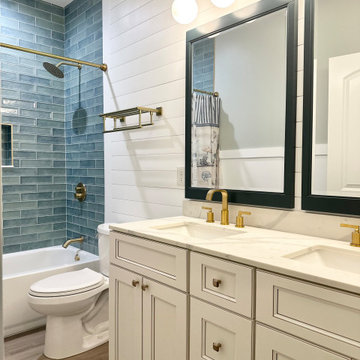
チャールストンにある高級な中くらいなカントリー風のおしゃれな子供用バスルーム (ベージュのキャビネット、ドロップイン型浴槽、シャワー付き浴槽 、一体型トイレ 、青いタイル、サブウェイタイル、白い壁、アンダーカウンター洗面器、クオーツストーンの洗面台、シャワーカーテン、白い洗面カウンター、ニッチ、洗面台2つ、造り付け洗面台、塗装板張りの壁) の写真
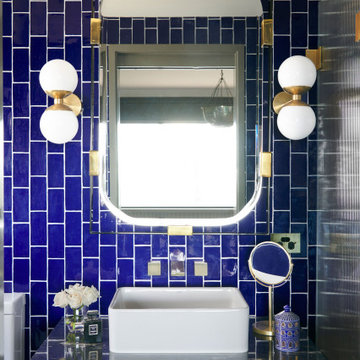
シドニーにある高級な中くらいなエクレクティックスタイルのおしゃれなマスターバスルーム (家具調キャビネット、グレーのキャビネット、アルコーブ型シャワー、分離型トイレ、青いタイル、サブウェイタイル、青い壁、テラゾーの床、ベッセル式洗面器、珪岩の洗面台、白い床、開き戸のシャワー、黒い洗面カウンター、洗面台1つ、独立型洗面台、パネル壁) の写真
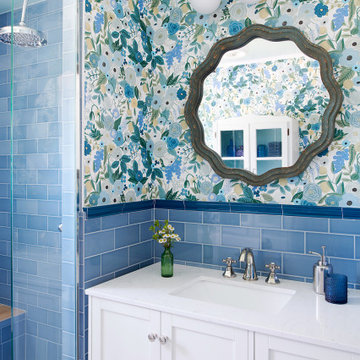
フィラデルフィアにある高級な小さなエクレクティックスタイルのおしゃれなバスルーム (浴槽なし) (シェーカースタイル扉のキャビネット、白いキャビネット、コーナー設置型シャワー、分離型トイレ、青いタイル、サブウェイタイル、マルチカラーの壁、モザイクタイル、アンダーカウンター洗面器、クオーツストーンの洗面台、マルチカラーの床、引戸のシャワー、白い洗面カウンター、シャワーベンチ、洗面台1つ、独立型洗面台、壁紙) の写真

シカゴにある高級な中くらいなカントリー風のおしゃれな浴室 (黒いキャビネット、青いタイル、サブウェイタイル、珪岩の洗面台、マルチカラーの洗面カウンター、洗面台1つ、独立型洗面台、アルコーブ型浴槽、シャワー付き浴槽 、分離型トイレ、白い壁、セラミックタイルの床、一体型シンク、マルチカラーの床、シャワーカーテン、トイレ室、落し込みパネル扉のキャビネット、クロスの天井、壁紙、グレーの天井) の写真
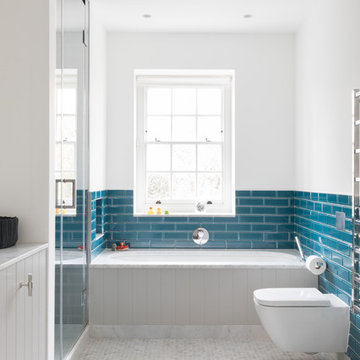
Paul Craig
ロンドンにある中くらいなトランジショナルスタイルのおしゃれな浴室 (グレーのキャビネット、壁掛け式トイレ、白い壁、白い床、開き戸のシャワー、アンダーマウント型浴槽、コーナー設置型シャワー、青いタイル、サブウェイタイル、モザイクタイル、白い洗面カウンター) の写真
ロンドンにある中くらいなトランジショナルスタイルのおしゃれな浴室 (グレーのキャビネット、壁掛け式トイレ、白い壁、白い床、開き戸のシャワー、アンダーマウント型浴槽、コーナー設置型シャワー、青いタイル、サブウェイタイル、モザイクタイル、白い洗面カウンター) の写真
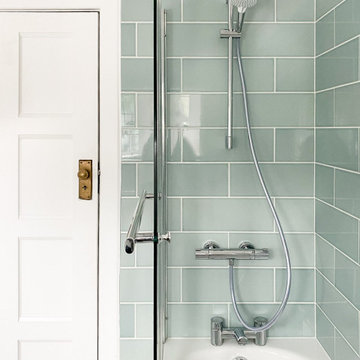
A budget-friendly family bathroom in a Craftsman-style home, using off-the-shelf fixtures and fittings with statement floor tile and metro wall tile.
ロンドンにある低価格の中くらいなコンテンポラリースタイルのおしゃれな子供用バスルーム (シェーカースタイル扉のキャビネット、グレーのキャビネット、ドロップイン型浴槽、シャワー付き浴槽 、一体型トイレ 、青いタイル、サブウェイタイル、白い壁、セラミックタイルの床、オーバーカウンターシンク、大理石の洗面台、グレーの床、開き戸のシャワー、白い洗面カウンター、洗面台1つ、独立型洗面台) の写真
ロンドンにある低価格の中くらいなコンテンポラリースタイルのおしゃれな子供用バスルーム (シェーカースタイル扉のキャビネット、グレーのキャビネット、ドロップイン型浴槽、シャワー付き浴槽 、一体型トイレ 、青いタイル、サブウェイタイル、白い壁、セラミックタイルの床、オーバーカウンターシンク、大理石の洗面台、グレーの床、開き戸のシャワー、白い洗面カウンター、洗面台1つ、独立型洗面台) の写真
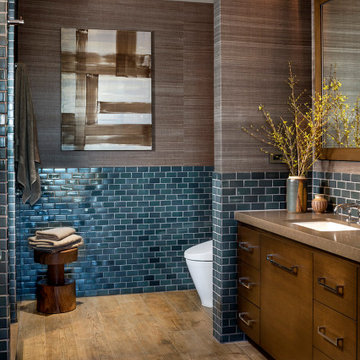
ロサンゼルスにあるコンテンポラリースタイルのおしゃれな浴室 (フラットパネル扉のキャビネット、濃色木目調キャビネット、青いタイル、サブウェイタイル、マルチカラーの壁、アンダーカウンター洗面器、ブラウンの洗面カウンター、無垢フローリング、造り付け洗面台、壁紙) の写真

The basement bathroom had all sorts of quirkiness to it. The vanity was too small for a couple of growing kids, the shower was a corner shower and had a storage cabinet incorporated into the wall that was almost too tall to put anything into. This space was in need of a over haul. We updated the bathroom with a wall to wall shower, light bright paint, wood tile floors, vanity lights, and a big enough vanity for growing kids. The space is in a basement meaning that the walls were not tall. So we continued the tile and the mirror to the ceiling. This bathroom did not have any natural light and so it was important to have to make the bathroom light and bright. We added the glossy tile to reflect the ceiling and vanity lights.
浴室・バスルーム (青いタイル、サブウェイタイル、トラバーチンタイル、全タイプの壁の仕上げ) の写真
1