浴室・バスルーム (黒いタイル、大理石タイル) の写真
絞り込み:
資材コスト
並び替え:今日の人気順
写真 1〜20 枚目(全 406 枚)
1/3
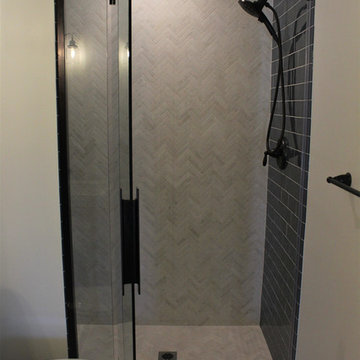
ボルチモアにある中くらいなトラディショナルスタイルのおしゃれなバスルーム (浴槽なし) (アルコーブ型シャワー、黒いタイル、グレーのタイル、大理石タイル、ベージュの壁、磁器タイルの床、マルチカラーの床、開き戸のシャワー) の写真

セントルイスにある高級な中くらいなトランジショナルスタイルのおしゃれな子供用バスルーム (フラットパネル扉のキャビネット、グレーのキャビネット、置き型浴槽、オープン型シャワー、分離型トイレ、黒いタイル、大理石タイル、白い壁、大理石の床、アンダーカウンター洗面器、クオーツストーンの洗面台、白い床、開き戸のシャワー、白い洗面カウンター) の写真

Cette salle de douche et WC est la salle de bain d'invités d'un appartement situé place Victor Hugo à Paris. Un marbre Marquina noir a été utilisé pour l'ensemble de douche, la vasque et le coffrage des WC suspendus. Le sol est un carrelage façon parquet, avec une pose chevron pour faciliter l'entretien. Des éclairages LED ont été placés sous le banc et sous la vasque pour apporter de la profondeur à l'ensemble.
Cette seconde salle de bain est conçue comme un prolongement de l’appartement.
Comme la salle de bain principale, l'ensemble du mobilier est réalisé sur mesure en marbre.
Le bac de douche a volontairement été surélevé pour créer une surépaisseur au sol et conserver les proportions visuelles du marbre. Une fente creusée sous la vasque fait office de porte serviette minimaliste et raffiné. La cuvette des toilettes a également été choisie noire afin d'être la plus discrète possible. Le regard reste alors attiré par l'ensemble décoratif en marbre.
www.xavierlemoine.com

Behind the rolling hills of Arthurs Seat sits “The Farm”, a coastal getaway and future permanent residence for our clients. The modest three bedroom brick home will be renovated and a substantial extension added. The footprint of the extension re-aligns to face the beautiful landscape of the western valley and dam. The new living and dining rooms open onto an entertaining terrace.
The distinct roof form of valleys and ridges relate in level to the existing roof for continuation of scale. The new roof cantilevers beyond the extension walls creating emphasis and direction towards the natural views.

First impression count as you enter this custom-built Horizon Homes property at Kellyville. The home opens into a stylish entryway, with soaring double height ceilings.
It’s often said that the kitchen is the heart of the home. And that’s literally true with this home. With the kitchen in the centre of the ground floor, this home provides ample formal and informal living spaces on the ground floor.
At the rear of the house, a rumpus room, living room and dining room overlooking a large alfresco kitchen and dining area make this house the perfect entertainer. It’s functional, too, with a butler’s pantry, and laundry (with outdoor access) leading off the kitchen. There’s also a mudroom – with bespoke joinery – next to the garage.
Upstairs is a mezzanine office area and four bedrooms, including a luxurious main suite with dressing room, ensuite and private balcony.
Outdoor areas were important to the owners of this knockdown rebuild. While the house is large at almost 454m2, it fills only half the block. That means there’s a generous backyard.
A central courtyard provides further outdoor space. Of course, this courtyard – as well as being a gorgeous focal point – has the added advantage of bringing light into the centre of the house.

Bagno ospiti: rivestimento in pietra sahara noir e pareti colorate di giallo ocra; stesso colore per i sanitari e il lavabo di Cielo Ceramica. Mobile sospeso in legno.
Specchi su 3 lati su 4.

Transitional art deco master ensuite with a freestanding tub and a natural walnut double vanity. Tiled-wall feature of floral marble.
Photos by VLG Photography
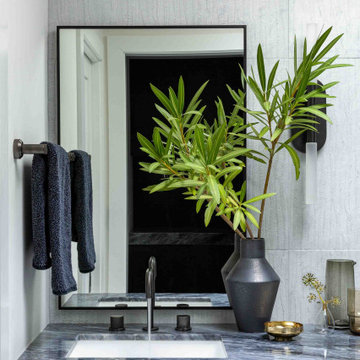
サンフランシスコにあるコンテンポラリースタイルのおしゃれな浴室 (フラットパネル扉のキャビネット、黒いキャビネット、壁掛け式トイレ、黒いタイル、大理石タイル、白い壁、大理石の床、アンダーカウンター洗面器、大理石の洗面台、白い床、開き戸のシャワー、グレーの洗面カウンター、洗面台2つ、造り付け洗面台) の写真
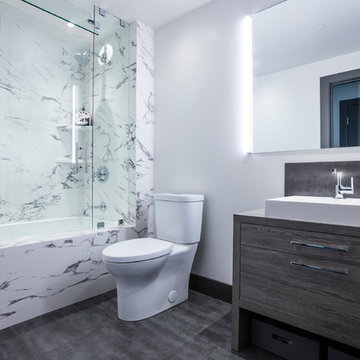
サンディエゴにあるお手頃価格の中くらいなコンテンポラリースタイルのおしゃれなバスルーム (浴槽なし) (フラットパネル扉のキャビネット、濃色木目調キャビネット、アルコーブ型浴槽、シャワー付き浴槽 、分離型トイレ、黒いタイル、モノトーンのタイル、マルチカラーのタイル、白いタイル、大理石タイル、グレーの壁、オーバーカウンターシンク、木製洗面台、グレーの床、開き戸のシャワー) の写真
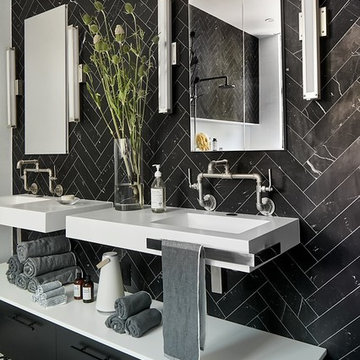
Designer: Gerber Berend Design Build
Photographer: David Patterson Photography
デンバーにある広いコンテンポラリースタイルのおしゃれな浴室 (フラットパネル扉のキャビネット、黒いキャビネット、黒いタイル、大理石タイル、セラミックタイルの床、白い床、白い洗面カウンター、壁付け型シンク) の写真
デンバーにある広いコンテンポラリースタイルのおしゃれな浴室 (フラットパネル扉のキャビネット、黒いキャビネット、黒いタイル、大理石タイル、セラミックタイルの床、白い床、白い洗面カウンター、壁付け型シンク) の写真
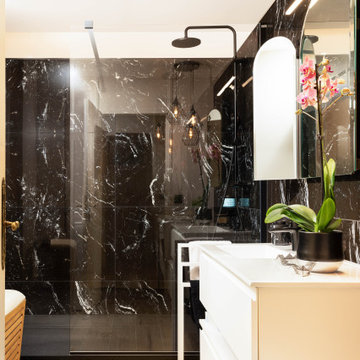
他の地域にある小さなトラディショナルスタイルのおしゃれなマスターバスルーム (オープン型シャワー、黒いタイル、大理石タイル、大理石の床、大理石の洗面台、黒い洗面カウンター) の写真
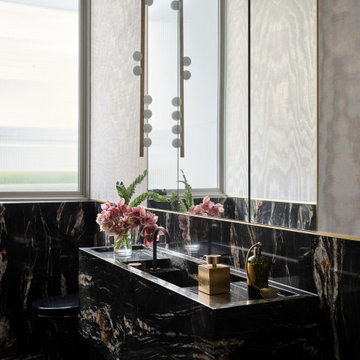
Sydney Residence by Poco Designs.
Featuring our Halo fixtures in Weathered Brass Organic.
Photography: Anson Smart
シドニーにある広いコンテンポラリースタイルのおしゃれな浴室 (黒いタイル、大理石タイル、大理石の洗面台、黒い洗面カウンター) の写真
シドニーにある広いコンテンポラリースタイルのおしゃれな浴室 (黒いタイル、大理石タイル、大理石の洗面台、黒い洗面カウンター) の写真
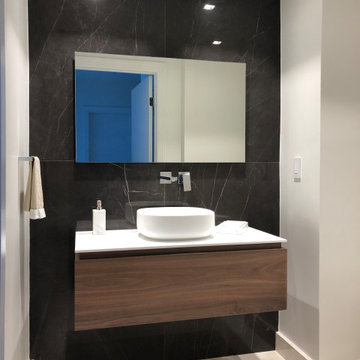
マイアミにある中くらいなモダンスタイルのおしゃれなマスターバスルーム (フラットパネル扉のキャビネット、中間色木目調キャビネット、黒いタイル、大理石タイル、グレーの壁、磁器タイルの床、ベッセル式洗面器、珪岩の洗面台、ベージュの床、白い洗面カウンター) の写真

Bagno principale che riprende i materiali proposti negli spazi esterni, legno invecchiato e granito nero spazzolato. Mobile sospeso in legno con gola di metallo nero e lavabo in ceramica da appoggio.
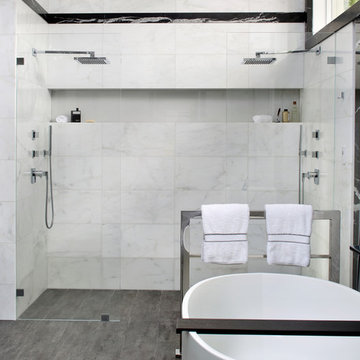
Bernard Andre
サンフランシスコにある高級な中くらいなコンテンポラリースタイルのおしゃれなマスターバスルーム (フラットパネル扉のキャビネット、白いキャビネット、置き型浴槽、アルコーブ型シャワー、黒いタイル、モノトーンのタイル、白いタイル、大理石タイル、白い壁、磁器タイルの床、アンダーカウンター洗面器、大理石の洗面台、茶色い床、オープンシャワー) の写真
サンフランシスコにある高級な中くらいなコンテンポラリースタイルのおしゃれなマスターバスルーム (フラットパネル扉のキャビネット、白いキャビネット、置き型浴槽、アルコーブ型シャワー、黒いタイル、モノトーンのタイル、白いタイル、大理石タイル、白い壁、磁器タイルの床、アンダーカウンター洗面器、大理石の洗面台、茶色い床、オープンシャワー) の写真

チャールストンにあるトランジショナルスタイルのおしゃれなマスターバスルーム (中間色木目調キャビネット、置き型浴槽、黒いタイル、大理石タイル、大理石の床、ベッセル式洗面器、クオーツストーンの洗面台、白い床、開き戸のシャワー、白い洗面カウンター、フローティング洗面台、フラットパネル扉のキャビネット) の写真
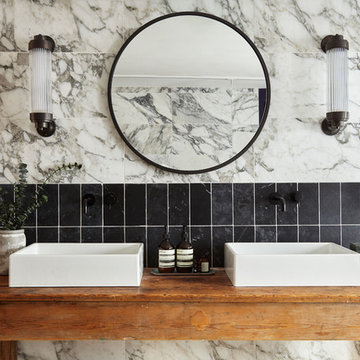
Bathroom fixtures by Aston Matthews. Tiles by Topps Tiles.
ロンドンにある中くらいなトランジショナルスタイルのおしゃれな浴室 (大理石タイル、ベッセル式洗面器、ヴィンテージ仕上げキャビネット、黒いタイル、白いタイル、木製洗面台) の写真
ロンドンにある中くらいなトランジショナルスタイルのおしゃれな浴室 (大理石タイル、ベッセル式洗面器、ヴィンテージ仕上げキャビネット、黒いタイル、白いタイル、木製洗面台) の写真
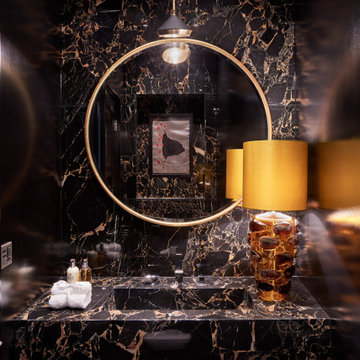
ロンドンにある高級な小さなトランジショナルスタイルのおしゃれなマスターバスルーム (黒いキャビネット、黒いタイル、大理石タイル、大理石の洗面台、黒い洗面カウンター、照明、洗面台1つ、造り付け洗面台) の写真
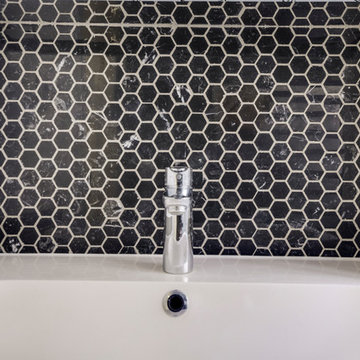
meero
パリにある小さなミッドセンチュリースタイルのおしゃれなバスルーム (浴槽なし) (オープン型シャワー、壁掛け式トイレ、黒いタイル、大理石タイル、白い壁、セラミックタイルの床、横長型シンク、グレーの床、オープンシャワー、白い洗面カウンター) の写真
パリにある小さなミッドセンチュリースタイルのおしゃれなバスルーム (浴槽なし) (オープン型シャワー、壁掛け式トイレ、黒いタイル、大理石タイル、白い壁、セラミックタイルの床、横長型シンク、グレーの床、オープンシャワー、白い洗面カウンター) の写真
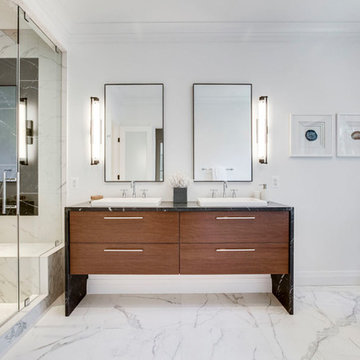
ワシントンD.C.にあるトランジショナルスタイルのおしゃれなマスターバスルーム (フラットパネル扉のキャビネット、濃色木目調キャビネット、置き型浴槽、アルコーブ型シャワー、黒いタイル、モノトーンのタイル、マルチカラーのタイル、白いタイル、大理石タイル、白い壁、大理石の床、白い床、開き戸のシャワー、黒い洗面カウンター) の写真
浴室・バスルーム (黒いタイル、大理石タイル) の写真
1