浴室・バスルーム (ベージュのタイル、一体型トイレ 、青い壁) の写真
絞り込み:
資材コスト
並び替え:今日の人気順
写真 1〜20 枚目(全 1,273 枚)
1/4
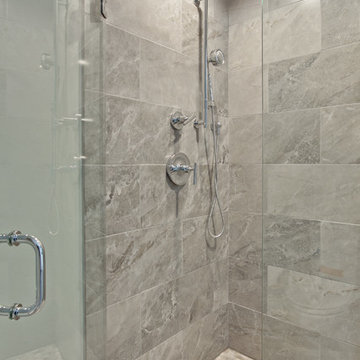
シカゴにある中くらいなトランジショナルスタイルのおしゃれなマスターバスルーム (シェーカースタイル扉のキャビネット、白いキャビネット、置き型浴槽、アルコーブ型シャワー、一体型トイレ 、ベージュのタイル、茶色いタイル、磁器タイル、青い壁、磁器タイルの床、アンダーカウンター洗面器、大理石の洗面台) の写真

Guest Bathroom remodel in North Fork vacation house. The stone floor flows straight through to the shower eliminating the need for a curb. A stationary glass panel keeps the water in and eliminates the need for a door. Mother of pearl tile on the long wall with a recessed niche creates a soft focal wall.
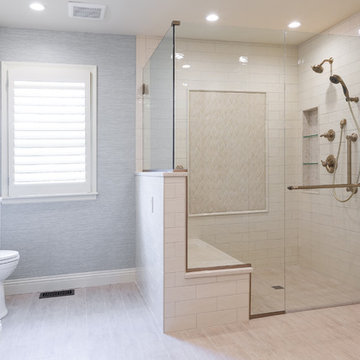
The entire bathroom layout had to be reconfigured to be able to make it a wheelchair accessible space. The two walk-in closets on either side of the bathroom were taken out to make the main bathroom area much larger. With the two closets gone, a large zero-entry shower replaced one side and a large custom built-in wardrobe unit replaced the other side. The new zero-entry shower is large enough to accommodate the wheelchair turning radius within the shower.

This beautiful luxury spa ensuite was designed around relaxation. The gorgeous, black exterior soaker tub sits around a custom curb shelf just before the large shower. With floor to ceiling tile this space says nothing but luxurious.
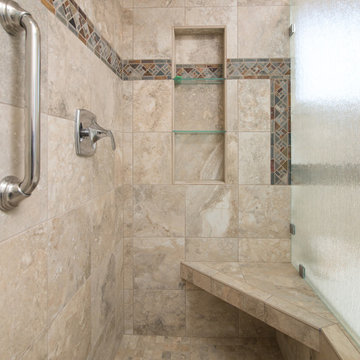
This San Diego master bathroom remodel features a Starmark Maple Stratford caramel Chocolate vanity with granite top with a waterfall edge, his and hers undercount sinks and Eva single handle fixtures. The shower has a bench corner seat with Pergamo Naturale tile and a glazed sliced pebble in the shower.
www.remodelworks.com
Photography by Scott Basile
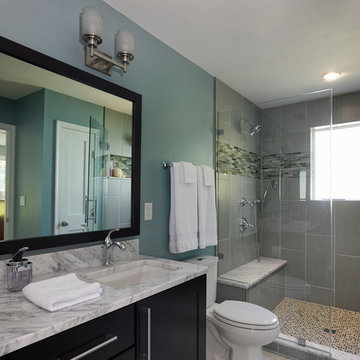
Tom Holdsworth Photography
ボルチモアにあるお手頃価格の小さなミッドセンチュリースタイルのおしゃれなバスルーム (浴槽なし) (アンダーカウンター洗面器、大理石の洗面台、グレーのタイル、ベージュのタイル、青い壁、アルコーブ型シャワー、シェーカースタイル扉のキャビネット、黒いキャビネット、一体型トイレ 、ボーダータイル、磁器タイルの床) の写真
ボルチモアにあるお手頃価格の小さなミッドセンチュリースタイルのおしゃれなバスルーム (浴槽なし) (アンダーカウンター洗面器、大理石の洗面台、グレーのタイル、ベージュのタイル、青い壁、アルコーブ型シャワー、シェーカースタイル扉のキャビネット、黒いキャビネット、一体型トイレ 、ボーダータイル、磁器タイルの床) の写真

For this basement, these older clients wanted a quick and easy remodel to help sell their home when the time came. We did a simple but timeless design to help appeal to any buyer.

The striped pattern on the shower tile added lots of style without a lot of cost. Photos by: Rod Foster
オレンジカウンティにあるお手頃価格の小さなビーチスタイルのおしゃれな浴室 (落し込みパネル扉のキャビネット、グレーのキャビネット、シャワー付き浴槽 、一体型トイレ 、ベージュのタイル、セラミックタイル、青い壁、トラバーチンの床、アンダーカウンター洗面器、ライムストーンの洗面台) の写真
オレンジカウンティにあるお手頃価格の小さなビーチスタイルのおしゃれな浴室 (落し込みパネル扉のキャビネット、グレーのキャビネット、シャワー付き浴槽 、一体型トイレ 、ベージュのタイル、セラミックタイル、青い壁、トラバーチンの床、アンダーカウンター洗面器、ライムストーンの洗面台) の写真
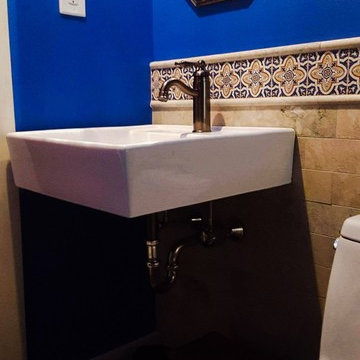
ブリッジポートにあるお手頃価格の小さな地中海スタイルのおしゃれなマスターバスルーム (置き型浴槽、一体型トイレ 、ベージュのタイル、石タイル、青い壁、セラミックタイルの床、壁付け型シンク、茶色い床) の写真
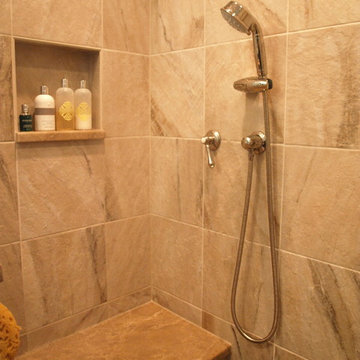
A niche is a shelf framed out between studs, recessed in a wall. It is a great little trick to add storage that does not protrude into the space. Finished with a beveled edged tile, this niche becomes a part of the showers design.
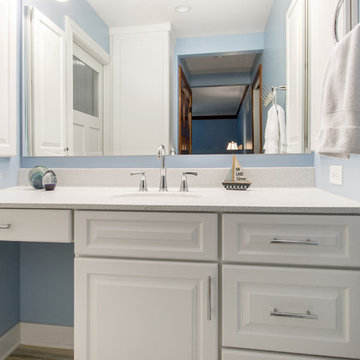
A beautiful master bathroom remodeling project with a luxurious tub and a lake life feel to it in Lake Geneva. From flooring that is light like sand and soft blue tones that mimic the crystal clear waters of Geneva Lake, this master bathroom is the perfect spa-like oasis for these homeowners.
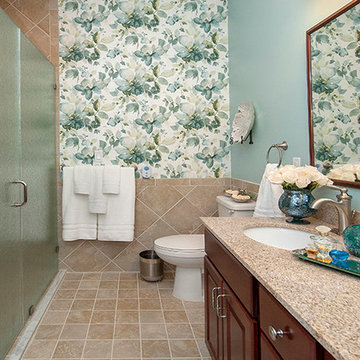
Copyright: MAE Interiors Inc. by Accent Photography
シャーロットにあるお手頃価格のトラディショナルスタイルのおしゃれなマスターバスルーム (レイズドパネル扉のキャビネット、濃色木目調キャビネット、アルコーブ型シャワー、一体型トイレ 、ベージュのタイル、セラミックタイル、青い壁、セラミックタイルの床、アンダーカウンター洗面器、御影石の洗面台) の写真
シャーロットにあるお手頃価格のトラディショナルスタイルのおしゃれなマスターバスルーム (レイズドパネル扉のキャビネット、濃色木目調キャビネット、アルコーブ型シャワー、一体型トイレ 、ベージュのタイル、セラミックタイル、青い壁、セラミックタイルの床、アンダーカウンター洗面器、御影石の洗面台) の写真
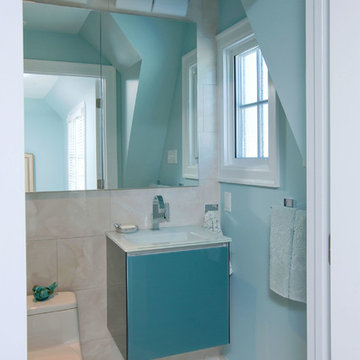
Everything about this bathroom was small, including the amount of storage. The homeowner’s wanted a new design for their Master Bathroom that would create the illusion of a larger space. With a sloped ceiling and a small footprint that could not be enlarged, Mary Maney had quite a challenge to meet all the storage needs that the homeowner’s requested. A fresh, contemporary color palette and contemporary designs for the plumbing fixtures were a must.
To give the illusion of a larger space, a large format porcelain tile that looks like a natural white marble was selected for the floor and runs up one entire wall of the bathroom. A frameless shower door was added to give a clear view of the new tiled shower and shows off the iridescent glass tile on the back wall. The glass tile adds a glitzy shimmer to the room. A soft, blue paint color was selected for the walls and ceiling to coordinate with the tile.
To open up the floor space as much as possible, a compact toilet was installed and a contemporary wall mounted vanity in a beautiful blue tone that accents the shower tile nicely. The floating vanity has one large drawer that pulls out and has hidden compartments and an electrical supply for a hair dryer and other hair care tools. Two side by-side recessed medicine cabinets visually open up the room and gain additional storage for make-up and hair care products.
This Master Bathroom may be small in square footage, but it is now big on storage. With the soft blue and white color palette, the space is refreshing and the sleek contemporary plumbing fixtures add the element of contemporary design the homeowner’s were looking to achieve.
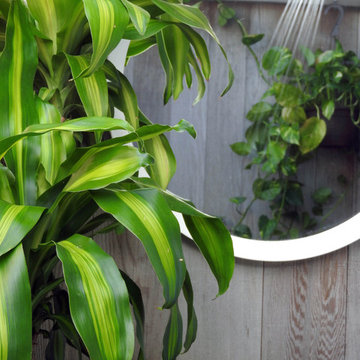
Outdoor shower in beach house
ニューヨークにある低価格の小さなビーチスタイルのおしゃれな浴室 (レイズドパネル扉のキャビネット、白いキャビネット、一体型トイレ 、ベージュのタイル、セラミックタイル、青い壁、セラミックタイルの床、御影石の洗面台) の写真
ニューヨークにある低価格の小さなビーチスタイルのおしゃれな浴室 (レイズドパネル扉のキャビネット、白いキャビネット、一体型トイレ 、ベージュのタイル、セラミックタイル、青い壁、セラミックタイルの床、御影石の洗面台) の写真
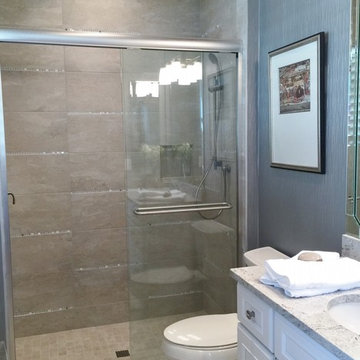
Glass stripes in offset pattern
マイアミにあるお手頃価格の広いトランジショナルスタイルのおしゃれなバスルーム (浴槽なし) (オーバーカウンターシンク、シェーカースタイル扉のキャビネット、白いキャビネット、御影石の洗面台、オープン型シャワー、一体型トイレ 、ベージュのタイル、磁器タイル、青い壁、磁器タイルの床) の写真
マイアミにあるお手頃価格の広いトランジショナルスタイルのおしゃれなバスルーム (浴槽なし) (オーバーカウンターシンク、シェーカースタイル扉のキャビネット、白いキャビネット、御影石の洗面台、オープン型シャワー、一体型トイレ 、ベージュのタイル、磁器タイル、青い壁、磁器タイルの床) の写真
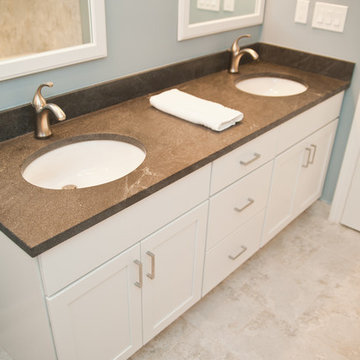
ニューヨークにある中くらいなトランジショナルスタイルのおしゃれなマスターバスルーム (シェーカースタイル扉のキャビネット、白いキャビネット、アルコーブ型シャワー、一体型トイレ 、ベージュのタイル、磁器タイル、青い壁、セラミックタイルの床、アンダーカウンター洗面器、人工大理石カウンター) の写真
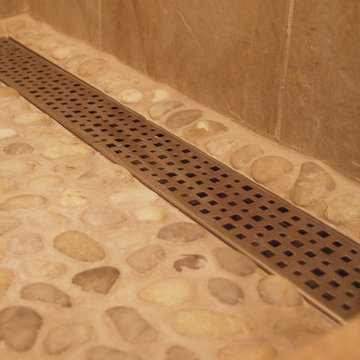
Linear drains are sleek and unique. They allow for a continuous clean line across the edge of the shower floor. Beautiful as well as efficient. Why have a minor detail such as a drain interrupt a cohesive design of a rejuvenating space such as this master bath.
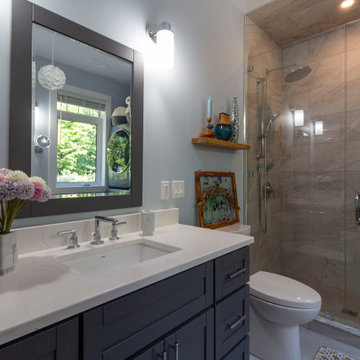
トロントにある高級な中くらいな北欧スタイルのおしゃれなマスターバスルーム (落し込みパネル扉のキャビネット、グレーのキャビネット、アルコーブ型浴槽、アルコーブ型シャワー、一体型トイレ 、ベージュのタイル、セラミックタイル、青い壁、セラミックタイルの床、アンダーカウンター洗面器、珪岩の洗面台、グレーの床、開き戸のシャワー、ベージュのカウンター、洗濯室、洗面台1つ、造り付け洗面台) の写真
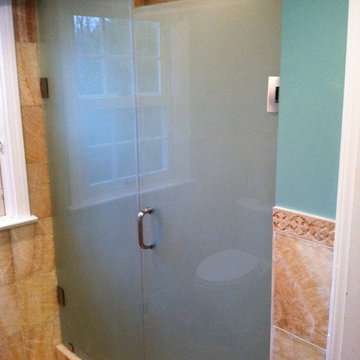
TradeMark GC, LLC
フィラデルフィアにある高級な中くらいなコンテンポラリースタイルのおしゃれなバスルーム (浴槽なし) (家具調キャビネット、中間色木目調キャビネット、ダブルシャワー、一体型トイレ 、ベージュのタイル、石スラブタイル、青い壁、大理石の床、一体型シンク、ガラスの洗面台) の写真
フィラデルフィアにある高級な中くらいなコンテンポラリースタイルのおしゃれなバスルーム (浴槽なし) (家具調キャビネット、中間色木目調キャビネット、ダブルシャワー、一体型トイレ 、ベージュのタイル、石スラブタイル、青い壁、大理石の床、一体型シンク、ガラスの洗面台) の写真
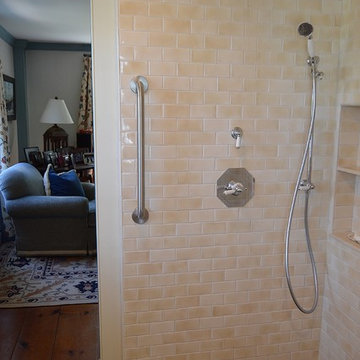
The water flow and floor slope were carefully calculated in this small bathroom so when the shower is on as seen in this photo, the water doesn't fun into the adjacent room. Radiant floor heat helps dry the floor after a shower.
There is no shower curtain or enclosure. The pocket door provides privacy.
浴室・バスルーム (ベージュのタイル、一体型トイレ 、青い壁) の写真
1