浴室
並び替え:今日の人気順
写真 1〜20 枚目(全 152 枚)

ロサンゼルスにある高級な中くらいなトランジショナルスタイルのおしゃれなマスターバスルーム (アンダーカウンター洗面器、落し込みパネル扉のキャビネット、ヴィンテージ仕上げキャビネット、アルコーブ型浴槽、シャワー付き浴槽 、分離型トイレ、サブウェイタイル、白いタイル、茶色い壁、玉石タイル、大理石の洗面台) の写真

SeaThru is a new, waterfront, modern home. SeaThru was inspired by the mid-century modern homes from our area, known as the Sarasota School of Architecture.
This homes designed to offer more than the standard, ubiquitous rear-yard waterfront outdoor space. A central courtyard offer the residents a respite from the heat that accompanies west sun, and creates a gorgeous intermediate view fro guest staying in the semi-attached guest suite, who can actually SEE THROUGH the main living space and enjoy the bay views.
Noble materials such as stone cladding, oak floors, composite wood louver screens and generous amounts of glass lend to a relaxed, warm-contemporary feeling not typically common to these types of homes.
Photos by Ryan Gamma Photography
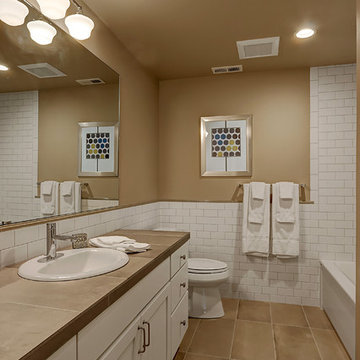
シアトルにある高級な中くらいなトランジショナルスタイルのおしゃれな浴室 (シェーカースタイル扉のキャビネット、白いキャビネット、アルコーブ型浴槽、シャワー付き浴槽 、白いタイル、サブウェイタイル、茶色い壁、磁器タイルの床、オーバーカウンターシンク、タイルの洗面台) の写真
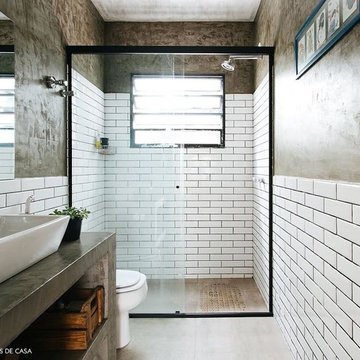
ボストンにある中くらいなトランジショナルスタイルのおしゃれなバスルーム (浴槽なし) (オープンシェルフ、ヴィンテージ仕上げキャビネット、アルコーブ型浴槽、アルコーブ型シャワー、分離型トイレ、白いタイル、サブウェイタイル、茶色い壁、オーバーカウンターシンク、コンクリートの洗面台、引戸のシャワー、グレーの洗面カウンター) の写真
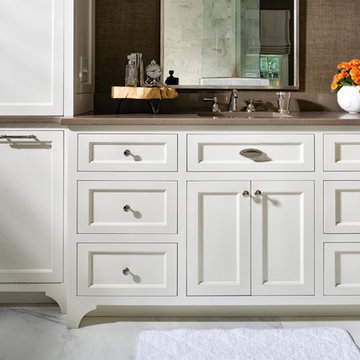
This Bathroom Cabinet Design was by Austin, Bryant, Moore. Photographer: Marty Paoletta
ナッシュビルにある高級な中くらいなトラディショナルスタイルのおしゃれなマスターバスルーム (インセット扉のキャビネット、白いキャビネット、グレーのタイル、サブウェイタイル、茶色い壁、大理石の床、アンダーカウンター洗面器、クオーツストーンの洗面台) の写真
ナッシュビルにある高級な中くらいなトラディショナルスタイルのおしゃれなマスターバスルーム (インセット扉のキャビネット、白いキャビネット、グレーのタイル、サブウェイタイル、茶色い壁、大理石の床、アンダーカウンター洗面器、クオーツストーンの洗面台) の写真
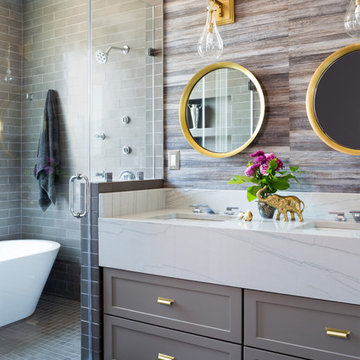
Stacy Zarin - Goldberg
ワシントンD.C.にある中くらいなトランジショナルスタイルのおしゃれなマスターバスルーム (グレーのキャビネット、サブウェイタイル、フラットパネル扉のキャビネット、置き型浴槽、アルコーブ型シャワー、一体型トイレ 、白いタイル、磁器タイルの床、一体型シンク、大理石の洗面台、茶色い壁、開き戸のシャワー) の写真
ワシントンD.C.にある中くらいなトランジショナルスタイルのおしゃれなマスターバスルーム (グレーのキャビネット、サブウェイタイル、フラットパネル扉のキャビネット、置き型浴槽、アルコーブ型シャワー、一体型トイレ 、白いタイル、磁器タイルの床、一体型シンク、大理石の洗面台、茶色い壁、開き戸のシャワー) の写真
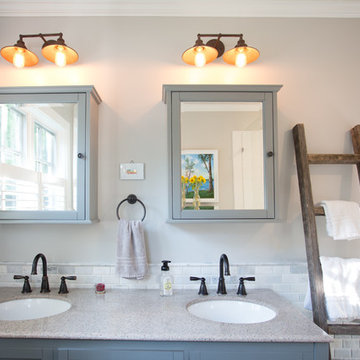
As written in Northern Home & Cottage by Elizabeth Edwards
In general, Bryan and Connie Rellinger loved the charm of the old cottage they purchased on a Crooked Lake peninsula, north of Petoskey. Specifically, however, the presence of a live-well in the kitchen (a huge cement basin with running water for keeping fish alive was right in the kitchen entryway, seriously), rickety staircase and green shag carpet, not so much. An extreme renovation was the only solution. The downside? The rebuild would have to fit into the smallish nonconforming footprint. The upside? That footprint was built when folks could place a building close enough to the water to feel like they could dive in from the house. Ahhh...
Stephanie Baldwin of Edgewater Design helped the Rellingers come up with a timeless cottage design that breathes efficiency into every nook and cranny. It also expresses the synergy of Bryan, Connie and Stephanie, who emailed each other links to products they liked throughout the building process. That teamwork resulted in an interior that sports a young take on classic cottage. Highlights include a brass sink and light fixtures, coffered ceilings with wide beadboard planks, leathered granite kitchen counters and a way-cool floor made of American chestnut planks from an old barn.
Thanks to an abundant use of windows that deliver a grand view of Crooked Lake, the home feels airy and much larger than it is. Bryan and Connie also love how well the layout functions for their family - especially when they are entertaining. The kids' bedrooms are off a large landing at the top of the stairs - roomy enough to double as an entertainment room. When the adults are enjoying cocktail hour or a dinner party downstairs, they can pull a sliding door across the kitchen/great room area to seal it off from the kids' ruckus upstairs (or vice versa!).
From its gray-shingled dormers to its sweet white window boxes, this charmer on Crooked Lake is packed with ideas!
- Jacqueline Southby Photography
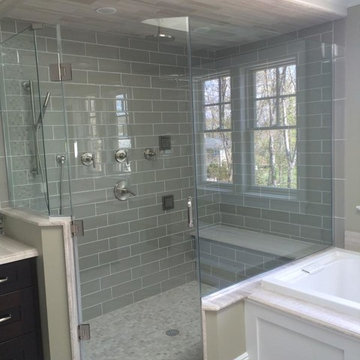
ニューヨークにある中くらいなトラディショナルスタイルのおしゃれなマスターバスルーム (ドロップイン型浴槽、コーナー設置型シャワー、グレーのタイル、サブウェイタイル、茶色い壁、磁器タイルの床) の写真
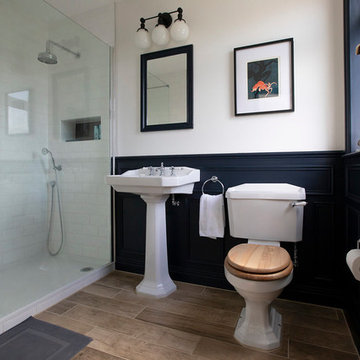
Paulina Sobczak Photography
ロンドンにある中くらいなトラディショナルスタイルのおしゃれな浴室 (オープン型シャワー、分離型トイレ、サブウェイタイル、茶色い壁、ペデスタルシンク、オープンシャワー) の写真
ロンドンにある中くらいなトラディショナルスタイルのおしゃれな浴室 (オープン型シャワー、分離型トイレ、サブウェイタイル、茶色い壁、ペデスタルシンク、オープンシャワー) の写真
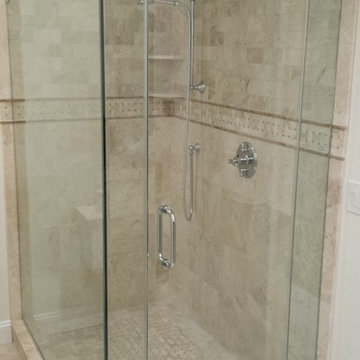
Custom frameless shower by Cutting Edge Glass in Northern New Jersey.
ニューヨークにある中くらいなトラディショナルスタイルのおしゃれなマスターバスルーム (コーナー設置型シャワー、茶色いタイル、サブウェイタイル、茶色い壁、セラミックタイルの床、茶色い床、開き戸のシャワー) の写真
ニューヨークにある中くらいなトラディショナルスタイルのおしゃれなマスターバスルーム (コーナー設置型シャワー、茶色いタイル、サブウェイタイル、茶色い壁、セラミックタイルの床、茶色い床、開き戸のシャワー) の写真
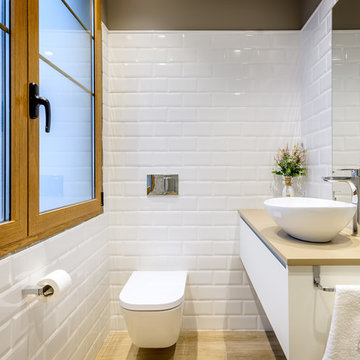
他の地域にある中くらいなコンテンポラリースタイルのおしゃれな浴室 (フラットパネル扉のキャビネット、白いキャビネット、壁掛け式トイレ、淡色無垢フローリング、ベッセル式洗面器、ベージュのカウンター、白いタイル、サブウェイタイル、茶色い壁) の写真
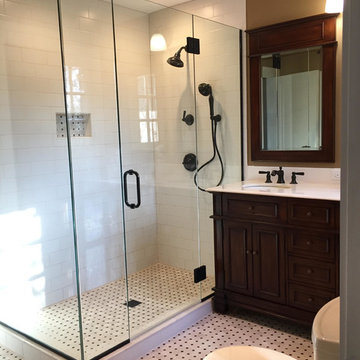
シカゴにあるお手頃価格の中くらいなトラディショナルスタイルのおしゃれなバスルーム (浴槽なし) (落し込みパネル扉のキャビネット、濃色木目調キャビネット、コーナー設置型シャワー、分離型トイレ、白いタイル、サブウェイタイル、茶色い壁、モザイクタイル、ベッセル式洗面器、人工大理石カウンター、白い床、開き戸のシャワー、白い洗面カウンター、洗面台1つ、造り付け洗面台) の写真
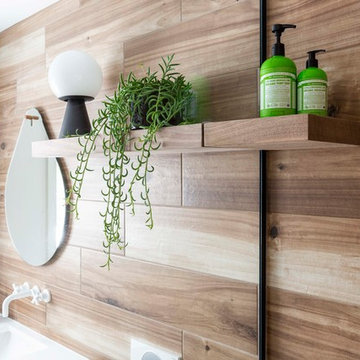
Spa like guest bathroom in a small space,
ポートランドにある高級な中くらいなモダンスタイルのおしゃれな子供用バスルーム (フラットパネル扉のキャビネット、中間色木目調キャビネット、コーナー設置型シャワー、壁掛け式トイレ、白いタイル、サブウェイタイル、茶色い壁、磁器タイルの床、アンダーカウンター洗面器、珪岩の洗面台、グレーの床、開き戸のシャワー、白い洗面カウンター) の写真
ポートランドにある高級な中くらいなモダンスタイルのおしゃれな子供用バスルーム (フラットパネル扉のキャビネット、中間色木目調キャビネット、コーナー設置型シャワー、壁掛け式トイレ、白いタイル、サブウェイタイル、茶色い壁、磁器タイルの床、アンダーカウンター洗面器、珪岩の洗面台、グレーの床、開き戸のシャワー、白い洗面カウンター) の写真
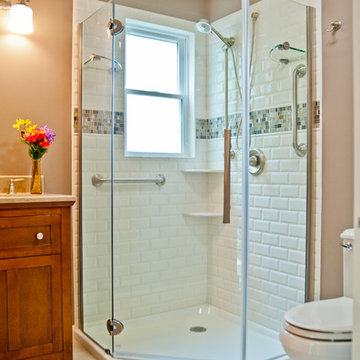
View from the entrance of one of the remodeled bathrooms
ニューヨークにあるお手頃価格の中くらいなトラディショナルスタイルのおしゃれなバスルーム (浴槽なし) (シェーカースタイル扉のキャビネット、濃色木目調キャビネット、コーナー設置型シャワー、一体型トイレ 、白いタイル、サブウェイタイル、茶色い壁、磁器タイルの床) の写真
ニューヨークにあるお手頃価格の中くらいなトラディショナルスタイルのおしゃれなバスルーム (浴槽なし) (シェーカースタイル扉のキャビネット、濃色木目調キャビネット、コーナー設置型シャワー、一体型トイレ 、白いタイル、サブウェイタイル、茶色い壁、磁器タイルの床) の写真
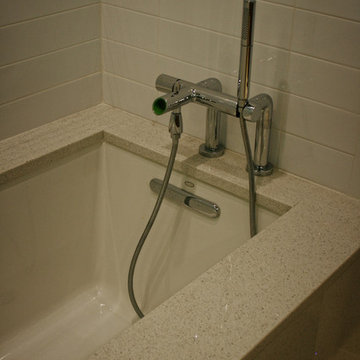
View of master bath tub deck and fixture.
An existing mid-century ranch was given a new lease on life with a whole house remodel and addition. An existing sunken living room had the floor raised and the front entry was relocated to make room for a complete master suite. The roof/ceiling over the entry and stair was raised with multiple clerestory lights introducing light into the center of the home. Finally, a compartmentalized existing layout was converted to an open plan with the kitchen/dining/living areas sharing a common area at the back of the home.
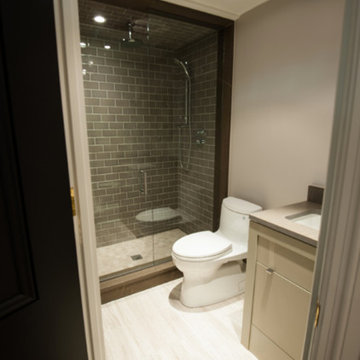
トロントにある中くらいなコンテンポラリースタイルのおしゃれなバスルーム (浴槽なし) (家具調キャビネット、ベージュのキャビネット、コーナー設置型シャワー、一体型トイレ 、茶色いタイル、サブウェイタイル、茶色い壁、大理石の床、アンダーカウンター洗面器、人工大理石カウンター、置き型浴槽) の写真
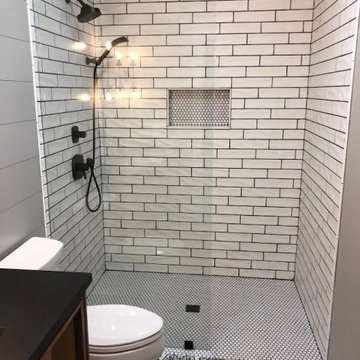
アトランタにある中くらいなカントリー風のおしゃれなバスルーム (浴槽なし) (バリアフリー、白いタイル、サブウェイタイル、茶色い壁、セメントタイルの床、マルチカラーの床、オープンシャワー、黒い洗面カウンター) の写真
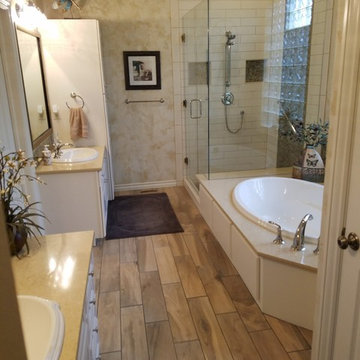
ウィチタにあるお手頃価格の中くらいなトラディショナルスタイルのおしゃれなマスターバスルーム (落し込みパネル扉のキャビネット、白いキャビネット、ドロップイン型浴槽、ベージュのタイル、サブウェイタイル、茶色い壁、磁器タイルの床、オーバーカウンターシンク、クオーツストーンの洗面台、茶色い床、開き戸のシャワー) の写真

SeaThru is a new, waterfront, modern home. SeaThru was inspired by the mid-century modern homes from our area, known as the Sarasota School of Architecture.
This homes designed to offer more than the standard, ubiquitous rear-yard waterfront outdoor space. A central courtyard offer the residents a respite from the heat that accompanies west sun, and creates a gorgeous intermediate view fro guest staying in the semi-attached guest suite, who can actually SEE THROUGH the main living space and enjoy the bay views.
Noble materials such as stone cladding, oak floors, composite wood louver screens and generous amounts of glass lend to a relaxed, warm-contemporary feeling not typically common to these types of homes.
Photos by Ryan Gamma Photography
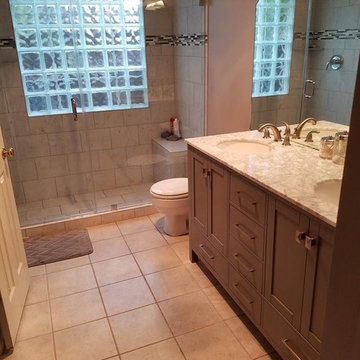
サンディエゴにある中くらいなトラディショナルスタイルのおしゃれなマスターバスルーム (シェーカースタイル扉のキャビネット、茶色いキャビネット、アルコーブ型シャワー、セラミックタイルの床、アンダーカウンター洗面器、一体型トイレ 、グレーのタイル、サブウェイタイル、茶色い壁) の写真
1