広い浴室・バスルーム (洗面台1つ、レンガ壁) の写真
絞り込み:
資材コスト
並び替え:今日の人気順
写真 1〜20 枚目(全 60 枚)
1/4

Free standing Wetstyle bathtub against a custom millwork dividing wall. The fireplace is located adjacent to the bath area near the custom pedestal bed.
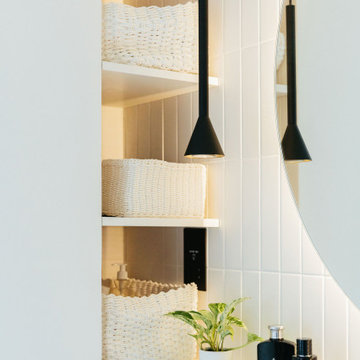
Tracy, one of our fabulous customers who last year undertook what can only be described as, a colossal home renovation!
With the help of her My Bespoke Room designer Milena, Tracy transformed her 1930's doer-upper into a truly jaw-dropping, modern family home. But don't take our word for it, see for yourself...
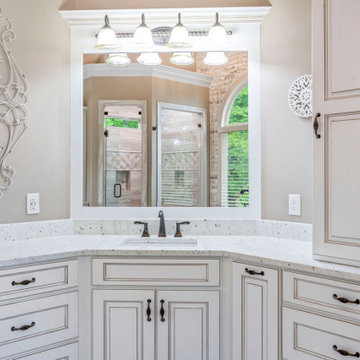
アトランタにある高級な広いトラディショナルスタイルのおしゃれなマスターバスルーム (家具調キャビネット、白いキャビネット、置き型浴槽、コーナー設置型シャワー、一体型トイレ 、グレーのタイル、セラミックタイル、ベージュの壁、セラミックタイルの床、アンダーカウンター洗面器、御影石の洗面台、ベージュの床、開き戸のシャワー、白い洗面カウンター、シャワーベンチ、洗面台1つ、独立型洗面台、三角天井、レンガ壁) の写真

double rain shower in Master bath
カンザスシティにある高級な広いインダストリアルスタイルのおしゃれなマスターバスルーム (オープンシェルフ、濃色木目調キャビネット、洗い場付きシャワー、グレーのタイル、セメントタイル、グレーの壁、コンクリートの床、ベッセル式洗面器、木製洗面台、グレーの床、オープンシャワー、ブラウンの洗面カウンター、洗面台1つ、フローティング洗面台、表し梁、レンガ壁) の写真
カンザスシティにある高級な広いインダストリアルスタイルのおしゃれなマスターバスルーム (オープンシェルフ、濃色木目調キャビネット、洗い場付きシャワー、グレーのタイル、セメントタイル、グレーの壁、コンクリートの床、ベッセル式洗面器、木製洗面台、グレーの床、オープンシャワー、ブラウンの洗面カウンター、洗面台1つ、フローティング洗面台、表し梁、レンガ壁) の写真
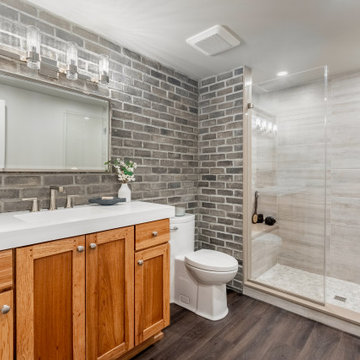
Brick veneer wall coordinates with wall in main entertainment area. Original cabinet remains with solid surface 3" thick integrated sink. Brizo Levoir Fixtures, Circa lighting Geneva light fixture. Gym entry is opened up w/ new rubber matt flooring and shelves. Theatre Room floor plan revamped with stadium style seating, new dry bar and built in sound system complete with starry lights.
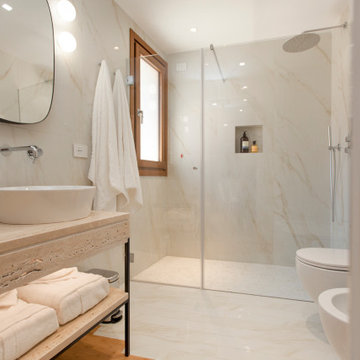
Démolition et reconstruction d'un immeuble dans le centre historique de Castellammare del Golfo composé de petits appartements confortables où vous pourrez passer vos vacances. L'idée était de conserver l'aspect architectural avec un goût historique actuel mais en le reproposant dans une tonalité moderne.Des matériaux précieux ont été utilisés, tels que du parquet en bambou pour le sol, du marbre pour les salles de bains et le hall d'entrée, un escalier métallique avec des marches en bois et des couloirs en marbre, des luminaires encastrés ou suspendus, des boiserie sur les murs des chambres et dans les couloirs, des dressings ouverte, portes intérieures en laque mate avec une couleur raffinée, fenêtres en bois, meubles sur mesure, mini-piscines et mobilier d'extérieur. Chaque étage se distingue par la couleur, l'ameublement et les accessoires d'ameublement. Tout est contrôlé par l'utilisation de la domotique. Un projet de design d'intérieur avec un design unique qui a permis d'obtenir des appartements de luxe.
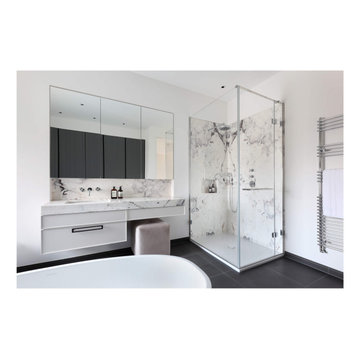
We upgraded the bathroom in this Brook Green home, keeping the original bath and storage. We installed a dark grey natural stone floor and painted the storage doors grey to give a contrast against the white freestanding tub. Image: Alexander James
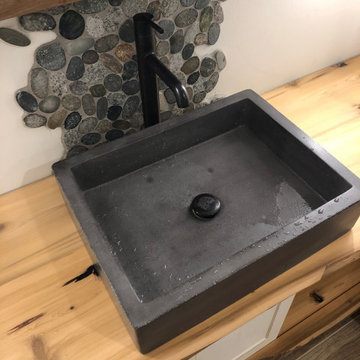
オタワにある高級な広いラスティックスタイルのおしゃれな浴室 (オープンシェルフ、ヴィンテージ仕上げキャビネット、置き型浴槽、オープン型シャワー、一体型トイレ 、グレーのタイル、磁器タイル、白い壁、玉石タイル、ベッセル式洗面器、木製洗面台、茶色い床、オープンシャワー、シャワーベンチ、洗面台1つ、造り付け洗面台、表し梁、レンガ壁) の写真
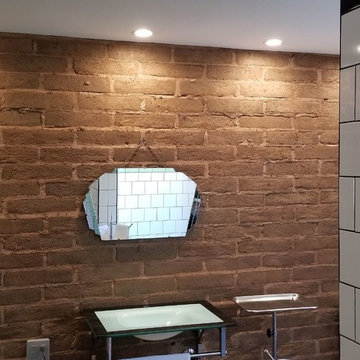
The client requested an eclectic post-industrial look that evoked the spare lines of a "Victorian mental institution".
photo by Chalk Hill
フェニックスにあるお手頃価格の広いエクレクティックスタイルのおしゃれなバスルーム (浴槽なし) (バリアフリー、一体型トイレ 、モノトーンのタイル、セラミックタイル、セラミックタイルの床、壁付け型シンク、黒い床、グレーの壁、ステンレスの洗面台、オープンシャワー、洗面台1つ、フローティング洗面台、レンガ壁) の写真
フェニックスにあるお手頃価格の広いエクレクティックスタイルのおしゃれなバスルーム (浴槽なし) (バリアフリー、一体型トイレ 、モノトーンのタイル、セラミックタイル、セラミックタイルの床、壁付け型シンク、黒い床、グレーの壁、ステンレスの洗面台、オープンシャワー、洗面台1つ、フローティング洗面台、レンガ壁) の写真
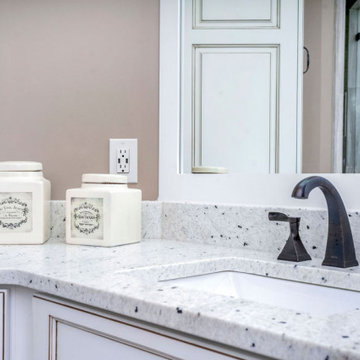
アトランタにある高級な広いトラディショナルスタイルのおしゃれなマスターバスルーム (家具調キャビネット、白いキャビネット、置き型浴槽、コーナー設置型シャワー、一体型トイレ 、グレーのタイル、セラミックタイル、ベージュの壁、セラミックタイルの床、アンダーカウンター洗面器、御影石の洗面台、ベージュの床、開き戸のシャワー、白い洗面カウンター、シャワーベンチ、洗面台1つ、独立型洗面台、三角天井、レンガ壁) の写真
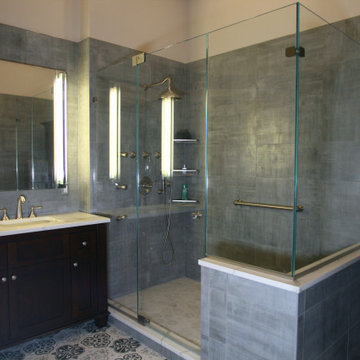
973-857-1561
LM Interior Design
LM Masiello, CKBD, CAPS
lm@lminteriordesignllc.com
https://www.lminteriordesignllc.com/
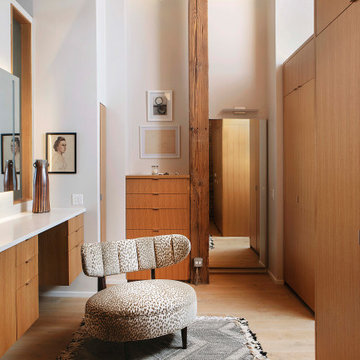
Master suite bathroom with custom white oak closet and floating vanity.
シカゴにある広いコンテンポラリースタイルのおしゃれなマスターバスルーム (白い壁、淡色無垢フローリング、ベージュの床、表し梁、レンガ壁、家具調キャビネット、中間色木目調キャビネット、置き型浴槽、壁掛け式トイレ、白いタイル、セメントタイル、一体型シンク、珪岩の洗面台、白い洗面カウンター、洗面台1つ、フローティング洗面台) の写真
シカゴにある広いコンテンポラリースタイルのおしゃれなマスターバスルーム (白い壁、淡色無垢フローリング、ベージュの床、表し梁、レンガ壁、家具調キャビネット、中間色木目調キャビネット、置き型浴槽、壁掛け式トイレ、白いタイル、セメントタイル、一体型シンク、珪岩の洗面台、白い洗面カウンター、洗面台1つ、フローティング洗面台) の写真
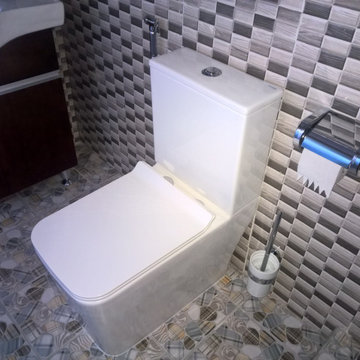
お手頃価格の広いモダンスタイルのおしゃれなバスルーム (浴槽なし) (フラットパネル扉のキャビネット、茶色いキャビネット、アルコーブ型シャワー、分離型トイレ、マルチカラーのタイル、セラミックタイル、セラミックタイルの床、オーバーカウンターシンク、マルチカラーの床、オープンシャワー、洗面台1つ、独立型洗面台、レンガ壁) の写真
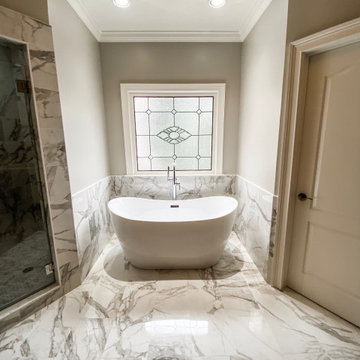
Free-standing tub is the focal point
アトランタにある高級な広いトランジショナルスタイルのおしゃれなマスターバスルーム (シェーカースタイル扉のキャビネット、グレーのキャビネット、置き型浴槽、アルコーブ型シャワー、一体型トイレ 、白いタイル、磁器タイル、グレーの壁、磁器タイルの床、オーバーカウンターシンク、クオーツストーンの洗面台、白い床、開き戸のシャワー、白い洗面カウンター、シャワーベンチ、洗面台1つ、造り付け洗面台、レンガ壁) の写真
アトランタにある高級な広いトランジショナルスタイルのおしゃれなマスターバスルーム (シェーカースタイル扉のキャビネット、グレーのキャビネット、置き型浴槽、アルコーブ型シャワー、一体型トイレ 、白いタイル、磁器タイル、グレーの壁、磁器タイルの床、オーバーカウンターシンク、クオーツストーンの洗面台、白い床、開き戸のシャワー、白い洗面カウンター、シャワーベンチ、洗面台1つ、造り付け洗面台、レンガ壁) の写真
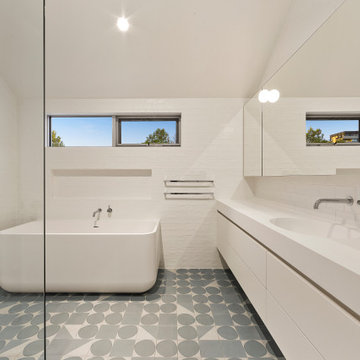
Large open bathroom with a free standing bath, open shower and long vanity with mirror.
メルボルンにあるラグジュアリーな広いコンテンポラリースタイルのおしゃれな浴室 (フラットパネル扉のキャビネット、白いキャビネット、置き型浴槽、オープン型シャワー、一体型トイレ 、白いタイル、ガラスタイル、白い壁、磁器タイルの床、一体型シンク、人工大理石カウンター、青い床、オープンシャワー、白い洗面カウンター、ニッチ、洗面台1つ、フローティング洗面台、クロスの天井、レンガ壁) の写真
メルボルンにあるラグジュアリーな広いコンテンポラリースタイルのおしゃれな浴室 (フラットパネル扉のキャビネット、白いキャビネット、置き型浴槽、オープン型シャワー、一体型トイレ 、白いタイル、ガラスタイル、白い壁、磁器タイルの床、一体型シンク、人工大理石カウンター、青い床、オープンシャワー、白い洗面カウンター、ニッチ、洗面台1つ、フローティング洗面台、クロスの天井、レンガ壁) の写真
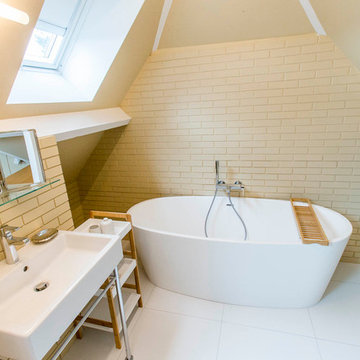
パリにある高級な広いコンテンポラリースタイルのおしゃれなマスターバスルーム (淡色木目調キャビネット、ドロップイン型浴槽、ベージュのタイル、ベージュの壁、セラミックタイルの床、白い床、洗面台1つ、レンガ壁) の写真
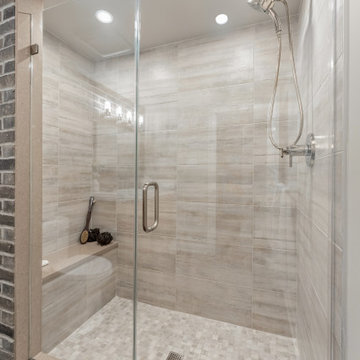
Brick veneer wall coordinates with wall in main entertainment area. Original cabinet remains with solid surface 3" thick integrated sink. Brizo Levoir Fixtures, Circa lighting Geneva light fixture. Gym entry is opened up w/ new rubber matt flooring and shelves. Theatre Room floor plan revamped with stadium style seating, new dry bar and built in sound system complete with starry lights.
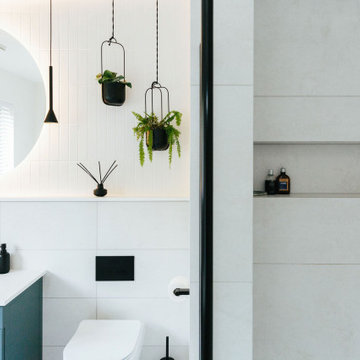
Tracy, one of our fabulous customers who last year undertook what can only be described as, a colossal home renovation!
With the help of her My Bespoke Room designer Milena, Tracy transformed her 1930's doer-upper into a truly jaw-dropping, modern family home. But don't take our word for it, see for yourself...
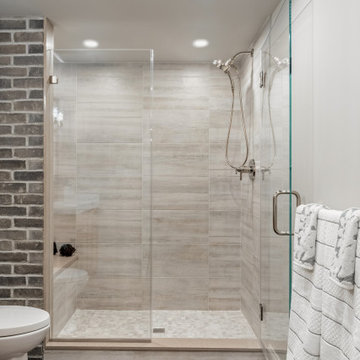
Brick veneer wall coordinates with wall in main entertainment area. Original cabinet remains with solid surface 3" thick integrated sink. Brizo Levoir Fixtures, Circa lighting Geneva light fixture. Gym entry is opened up w/ new rubber matt flooring and shelves. Theatre Room floor plan revamped with stadium style seating, new dry bar and built in sound system complete with starry lights.
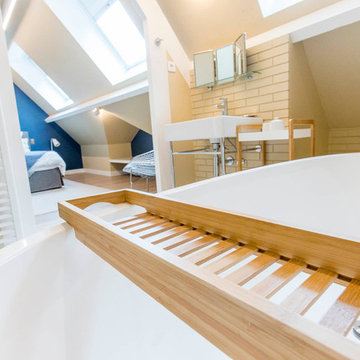
パリにある高級な広いコンテンポラリースタイルのおしゃれなマスターバスルーム (淡色木目調キャビネット、ドロップイン型浴槽、ベージュのタイル、ベージュの壁、セラミックタイルの床、白い床、洗面台1つ、レンガ壁) の写真
広い浴室・バスルーム (洗面台1つ、レンガ壁) の写真
1