広い浴室・バスルーム (大理石タイル、洗面台1つ) の写真
絞り込み:
資材コスト
並び替え:今日の人気順
写真 1〜20 枚目(全 849 枚)
1/4

Classic, timeless and ideally positioned on a sprawling corner lot set high above the street, discover this designer dream home by Jessica Koltun. The blend of traditional architecture and contemporary finishes evokes feelings of warmth while understated elegance remains constant throughout this Midway Hollow masterpiece unlike no other. This extraordinary home is at the pinnacle of prestige and lifestyle with a convenient address to all that Dallas has to offer.

GC: Ekren Construction
Photo Credit: Tiffany Ringwald
シャーロットにある広いトランジショナルスタイルのおしゃれなマスターバスルーム (シェーカースタイル扉のキャビネット、淡色木目調キャビネット、バリアフリー、分離型トイレ、白いタイル、大理石タイル、ベージュの壁、大理石の床、アンダーカウンター洗面器、珪岩の洗面台、グレーの床、オープンシャワー、グレーの洗面カウンター、トイレ室、洗面台1つ、三角天井、造り付け洗面台) の写真
シャーロットにある広いトランジショナルスタイルのおしゃれなマスターバスルーム (シェーカースタイル扉のキャビネット、淡色木目調キャビネット、バリアフリー、分離型トイレ、白いタイル、大理石タイル、ベージュの壁、大理石の床、アンダーカウンター洗面器、珪岩の洗面台、グレーの床、オープンシャワー、グレーの洗面カウンター、トイレ室、洗面台1つ、三角天井、造り付け洗面台) の写真

マルセイユにある高級な広い地中海スタイルのおしゃれな浴室 (フラットパネル扉のキャビネット、白いキャビネット、ドロップイン型浴槽、バリアフリー、分離型トイレ、グレーのタイル、大理石タイル、白い壁、大理石の床、コンソール型シンク、グレーの床、引戸のシャワー、白い洗面カウンター、洗面台1つ、フローティング洗面台、表し梁) の写真

this modern bathroom leaves nothing to be desired. while tub-shower solutions were often considered dated, this renovated home spa begs to differ. every inch of available space was cleverly used to create the ultimate luxury. floor-to-ceiling windows and allow for an abundance of natural light, the hidden cistern makes the toilet more unassuming, while the cabinet with dark timber offsets the black chrome appliances. marble tiles compliment this modern marvel of a bathroom.
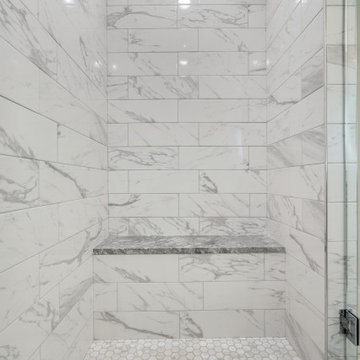
Another successful remodel! This home featured a large but dated and dysfunctional kitchen and an oddly configured master bath, which was in desperate need of a complete rework. After meeting with the homeowners to discuss their desires and needs for the space, Mireworks was able to provide them with multiple design options. Once our clients reviewed and decided on a combination of the options, a preliminary design was developed and reviewed in the 3D. Detailed plans were prepared, and work began. We could not be more pleased with the finished product!

We undertook a full house renovation of a historic stone mansion that serves as home to DC based diplomats. One of the most immediate challenges was addressing a particularly problematic bathroom located in a guest wing of the house. The miniscule bathroom had such steeply pitched ceilings that showering was nearly impossible and it was difficult to move around without risk of bumping your head. Our solution was to relocate the bathroom to an adjacent sitting room that had 8’ ceilings and was flooded with natural light. At twice the size of the old bathroom, the new location had ample space to create a true second master bathroom complete with soaking tub, walk-in shower and 5’ vanity. We used the same classic marble finishes throughout which provides continuity and maintains the elegant and timeless look befitting this historic mansion. The old bathroom was removed entirely and replaced with a cozy reading nook ready to welcome the most discerning of houseguests.
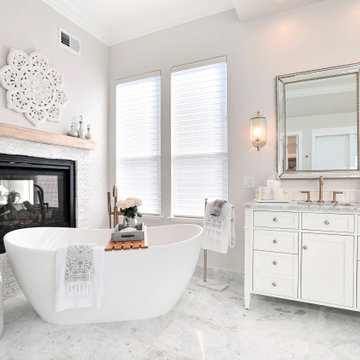
This beautiful white and gray marble floor and shower tile inspired the design for this bright and spa-like master bathroom. Gold sparkling flecks throughout the tile add warmth to an otherwise cool palette. Luxe gold fixtures pick up those gold details. Warmth and soft contrast were added through the butternut wood mantel and matching shelves for the toilet room. Our details are the mosaic side table, towels, mercury glass vases, and marble accessories.
The bath tub was a must! Truly a treat to enjoy a bath by the fire in this romantic space. The corner shower has ample space and luxury. Leaf motif marble tile are used in the shower floor. Patterns and colors are connected throughout the space for a cohesive, warm, and bright space.
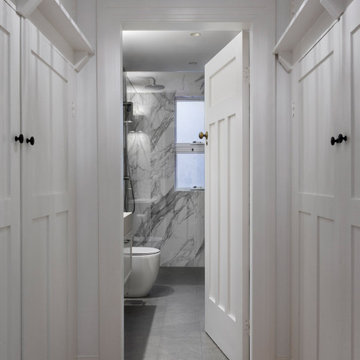
This three bedroom apartment was in need of a large scale renovation. Set in a small, boutique complex by the water in Sydney's North Shore, the dated residence originally had a layout that was ineffective and did not give the view justice. The brief asked to open the rear of the apartment showcasing the view, add a luxury ensuite to the master and provide a large, functional kitchen.
One of the biggest challenges was adhering to the strict strata regulations and Class Two Building codes requiring fire rated gyprock, conversion of the electrical fittings to be fire rated and raising the floor to case insulation for sound proofing.
Despite the difficulties, Milson Residence presents a contemporary update that accommodates a range of lifestyles. The interior design was thoughtfully considered reflecting the Art Deco heritage of the complex, featuring tall skirtings and herringbone floorboards.
The design worked around existing windows which highlighted the unsightly neighbouring apartment. We were able to utilise one window to our advantage by designing the joinery around the window to provide a window splashback to the kitchen. The kitchen houses a bar / coffee nook and a European laundry, as well as a large pantry. The spacious island bench provides extensive storage and seats four comfortably for entertaining. The finishes & fixtures throughout were specified to the clients brief, illustrating an overall sense of calm and sophistication.

ナッシュビルにあるラグジュアリーな広いトラディショナルスタイルのおしゃれな浴室 (淡色木目調キャビネット、置き型浴槽、バリアフリー、白いタイル、大理石タイル、大理石の床、大理石の洗面台、白い床、白い洗面カウンター、洗面台1つ、造り付け洗面台、フラットパネル扉のキャビネット) の写真

ストラスブールにあるお手頃価格の広いモダンスタイルのおしゃれなバスルーム (浴槽なし) (インセット扉のキャビネット、緑のキャビネット、バリアフリー、大理石タイル、マルチカラーの壁、木目調タイルの床、コンソール型シンク、茶色い床、オープンシャワー、ニッチ、洗面台1つ、造り付け洗面台) の写真
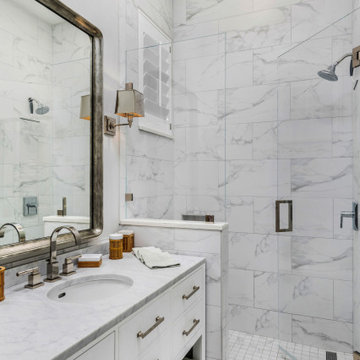
Mixing contemporary style with traditional architectural features, allowed us to put a fresh new face, while keeping the familiar warm comforts. Multiple conversation areas that are cozy and intimate break up the vast open floor plan, allowing the homeowners to enjoy intimate gatherings or host grand events. Matching white conversation couches were used in the living room to section the large space without closing it off. A wet bar was built in the corner of the living room with custom glass cabinetry and leather bar stools. Carrera marble was used throughout to coordinate with the traditional architectural features. And, a mixture of metallics were used to add a touch of modern glam.

アトランタにあるラグジュアリーな広いモダンスタイルのおしゃれなマスターバスルーム (落し込みパネル扉のキャビネット、グレーのキャビネット、置き型浴槽、コーナー設置型シャワー、一体型トイレ 、白いタイル、大理石タイル、白い壁、淡色無垢フローリング、アンダーカウンター洗面器、大理石の洗面台、白い床、オープンシャワー、白い洗面カウンター、シャワーベンチ、洗面台1つ、造り付け洗面台) の写真
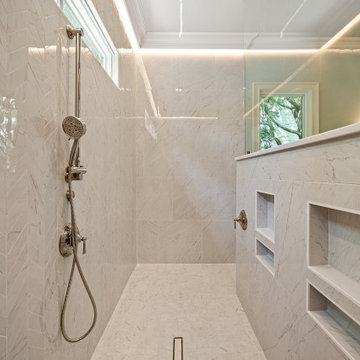
ローリーにある高級な広いトラディショナルスタイルのおしゃれなマスターバスルーム (落し込みパネル扉のキャビネット、白いキャビネット、置き型浴槽、バリアフリー、白いタイル、大理石タイル、青い壁、無垢フローリング、アンダーカウンター洗面器、大理石の洗面台、白い床、オープンシャワー、白い洗面カウンター、洗面台1つ、造り付け洗面台) の写真

Shower and vanity with window for natural light.
他の地域にある高級な広いシャビーシック調のおしゃれなマスターバスルーム (レイズドパネル扉のキャビネット、黒いキャビネット、猫足バスタブ、コーナー設置型シャワー、モノトーンのタイル、大理石タイル、大理石の床、オーバーカウンターシンク、御影石の洗面台、マルチカラーの床、開き戸のシャワー、白い洗面カウンター、シャワーベンチ、洗面台1つ、造り付け洗面台) の写真
他の地域にある高級な広いシャビーシック調のおしゃれなマスターバスルーム (レイズドパネル扉のキャビネット、黒いキャビネット、猫足バスタブ、コーナー設置型シャワー、モノトーンのタイル、大理石タイル、大理石の床、オーバーカウンターシンク、御影石の洗面台、マルチカラーの床、開き戸のシャワー、白い洗面カウンター、シャワーベンチ、洗面台1つ、造り付け洗面台) の写真

GC: Ekren Construction
Photo Credit: Tiffany Ringwald
シャーロットにある広いトランジショナルスタイルのおしゃれなマスターバスルーム (シェーカースタイル扉のキャビネット、淡色木目調キャビネット、バリアフリー、分離型トイレ、白いタイル、大理石タイル、ベージュの壁、大理石の床、アンダーカウンター洗面器、珪岩の洗面台、グレーの床、オープンシャワー、グレーの洗面カウンター、トイレ室、洗面台1つ、独立型洗面台、三角天井) の写真
シャーロットにある広いトランジショナルスタイルのおしゃれなマスターバスルーム (シェーカースタイル扉のキャビネット、淡色木目調キャビネット、バリアフリー、分離型トイレ、白いタイル、大理石タイル、ベージュの壁、大理石の床、アンダーカウンター洗面器、珪岩の洗面台、グレーの床、オープンシャワー、グレーの洗面カウンター、トイレ室、洗面台1つ、独立型洗面台、三角天井) の写真

Situated on prime waterfront slip, the Pine Tree House could float we used so much wood.
This project consisted of a complete package. Built-In lacquer wall unit with custom cabinetry & LED lights, walnut floating vanities, credenzas, walnut slat wood bar with antique mirror backing.
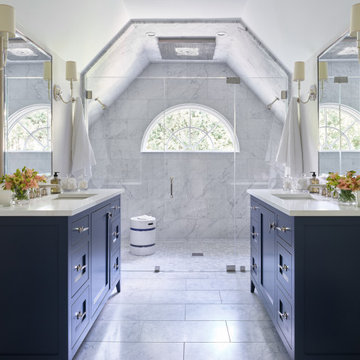
Master Bathroom, Chestnut Hill, MA
ボストンにある高級な広いトランジショナルスタイルのおしゃれなマスターバスルーム (シェーカースタイル扉のキャビネット、青いキャビネット、白いタイル、大理石タイル、グレーの壁、大理石の床、アンダーカウンター洗面器、クオーツストーンの洗面台、開き戸のシャワー、白い洗面カウンター、グレーの床、洗面台1つ、独立型洗面台、三角天井) の写真
ボストンにある高級な広いトランジショナルスタイルのおしゃれなマスターバスルーム (シェーカースタイル扉のキャビネット、青いキャビネット、白いタイル、大理石タイル、グレーの壁、大理石の床、アンダーカウンター洗面器、クオーツストーンの洗面台、開き戸のシャワー、白い洗面カウンター、グレーの床、洗面台1つ、独立型洗面台、三角天井) の写真
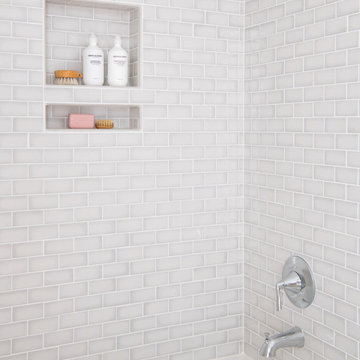
Classic, timeless and ideally positioned on a sprawling corner lot set high above the street, discover this designer dream home by Jessica Koltun. The blend of traditional architecture and contemporary finishes evokes feelings of warmth while understated elegance remains constant throughout this Midway Hollow masterpiece unlike no other. This extraordinary home is at the pinnacle of prestige and lifestyle with a convenient address to all that Dallas has to offer.

A large family bathroom in the loft space of this traditional home. The bathroom was designed to make a statement using monochrome zigzag floor tiles, marble wall tiles and black components alongside a free-standing roll top bath.

Inspired by the iconic American farmhouse, this transitional home blends a modern sense of space and living with traditional form and materials. Details are streamlined and modernized, while the overall form echoes American nastolgia. Past the expansive and welcoming front patio, one enters through the element of glass tying together the two main brick masses.
The airiness of the entry glass wall is carried throughout the home with vaulted ceilings, generous views to the outside and an open tread stair with a metal rail system. The modern openness is balanced by the traditional warmth of interior details, including fireplaces, wood ceiling beams and transitional light fixtures, and the restrained proportion of windows.
The home takes advantage of the Colorado sun by maximizing the southern light into the family spaces and Master Bedroom, orienting the Kitchen, Great Room and informal dining around the outdoor living space through views and multi-slide doors, the formal Dining Room spills out to the front patio through a wall of French doors, and the 2nd floor is dominated by a glass wall to the front and a balcony to the rear.
As a home for the modern family, it seeks to balance expansive gathering spaces throughout all three levels, both indoors and out, while also providing quiet respites such as the 5-piece Master Suite flooded with southern light, the 2nd floor Reading Nook overlooking the street, nestled between the Master and secondary bedrooms, and the Home Office projecting out into the private rear yard. This home promises to flex with the family looking to entertain or stay in for a quiet evening.
広い浴室・バスルーム (大理石タイル、洗面台1つ) の写真
1