巨大な浴室・バスルーム (磁器タイル、壁紙) の写真
絞り込み:
資材コスト
並び替え:今日の人気順
写真 1〜20 枚目(全 52 枚)
1/4

La doccia è formata da un semplice piatto in resina bianca e una vetrata fissa. La particolarità viene data dalla nicchia porta oggetti con stacco di materiali e dal soffione incassato a soffitto.

Brizo plumbing
Mir Mosaics Tile
Sky light Sierra Pacific Windows
チャールストンにあるラグジュアリーな巨大なモダンスタイルのおしゃれなマスターバスルーム (オープンシェルフ、グレーのキャビネット、バリアフリー、分離型トイレ、グレーのタイル、磁器タイル、グレーの壁、淡色無垢フローリング、壁付け型シンク、コンクリートの洗面台、茶色い床、グレーの洗面カウンター、洗面台1つ、フローティング洗面台、三角天井、壁紙) の写真
チャールストンにあるラグジュアリーな巨大なモダンスタイルのおしゃれなマスターバスルーム (オープンシェルフ、グレーのキャビネット、バリアフリー、分離型トイレ、グレーのタイル、磁器タイル、グレーの壁、淡色無垢フローリング、壁付け型シンク、コンクリートの洗面台、茶色い床、グレーの洗面カウンター、洗面台1つ、フローティング洗面台、三角天井、壁紙) の写真

The home’s existing master bathroom was very compartmentalized (the pretty window that you can now see over the tub was formerly tucked away in the closet!), and had a lot of oddly angled walls.
We created a completely new layout, squaring off the walls in the bathroom and the wall it shared with the master bedroom, adding a double-door entry to the bathroom from the bedroom and eliminating the (somewhat strange) built-in desk in the bedroom.
Moving the locations of the closet and the commode closet to the front of the bathroom made room for a massive shower and allows the light from the window that had been in the former closet to brighten the space. It also made room for the bathroom’s new focal point: the fabulous freestanding soaking tub framed by deep niche shelving.
The new double-door entry shower features a linear drain, bench seating, three showerheads (two handheld and one overhead), and floor-to-ceiling tile. A floating double vanity with bookend storage towers in contrasting wood anchors the opposite wall and offers abundant storage (including two built-in hampers in the towers). Champagne bronze fixtures and honey bronze hardware complete the look of this luxurious retreat.
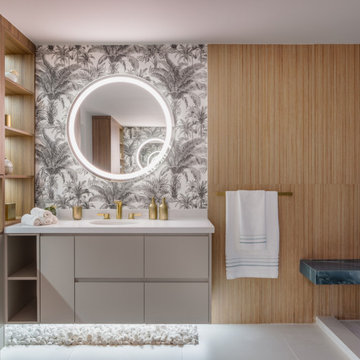
Step into luxury with our expansive master bathroom, designed to evoke a spa-like experience. Embracing a harmonious blend of textures, this sanctuary invites relaxation and rejuvenation. Smooth marble countertops juxtapose against the warmth of rich wood accents, creating a tactile oasis. Subtle hints of natural stone and sleek metallic finishes add depth and sophistication to the space. Immerse yourself in tranquility as soft lighting and plush towels complete the ambiance. Whether indulging in a soothing bath or refreshing shower, every moment in this opulent retreat is an escape from the ordinary. Welcome to your personal spa haven. ?✨
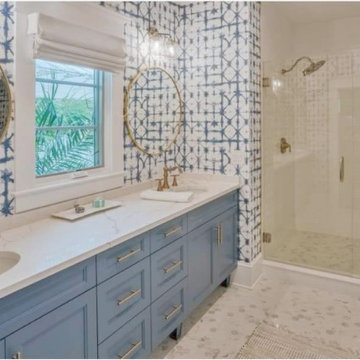
Painted Double Sink Vanities in sky blue are featured with calacatta quartz countertops. Tiled Flooring and an oversized walk in shower provide a spa like atmosphere.
Globe light fixtures and gold hardware sparkle and shine. Blue and white Cross Stitch wall paper added interest and texture to the walls
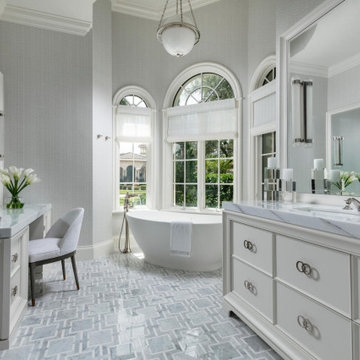
This Naples home was the typical Florida Tuscan Home design, our goal was to modernize the design with cleaner lines but keeping the Traditional Moulding elements throughout the home. This is a great example of how to de-tuscanize your home.
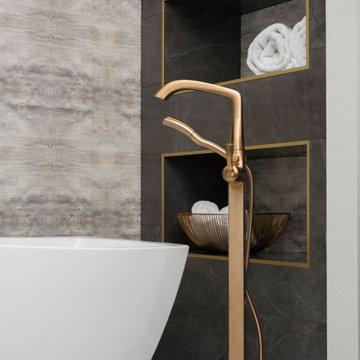
The home’s existing master bathroom was very compartmentalized (the pretty window that you can now see over the tub was formerly tucked away in the closet!), and had a lot of oddly angled walls.
We created a completely new layout, squaring off the walls in the bathroom and the wall it shared with the master bedroom, adding a double-door entry to the bathroom from the bedroom and eliminating the (somewhat strange) built-in desk in the bedroom.
Moving the locations of the closet and the commode closet to the front of the bathroom made room for a massive shower and allows the light from the window that had been in the former closet to brighten the space. It also made room for the bathroom’s new focal point: the fabulous freestanding soaking tub framed by deep niche shelving.
The new double-door entry shower features a linear drain, bench seating, three showerheads (two handheld and one overhead), and floor-to-ceiling tile. A floating double vanity with bookend storage towers in contrasting wood anchors the opposite wall and offers abundant storage (including two built-in hampers in the towers). Champagne bronze fixtures and honey bronze hardware complete the look of this luxurious retreat.
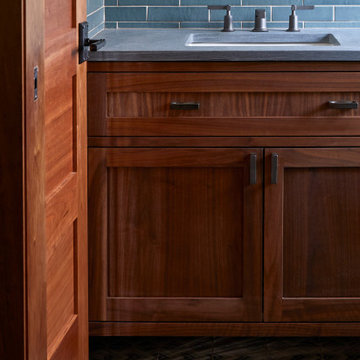
ニューヨークにあるラグジュアリーな巨大なトラディショナルスタイルのおしゃれな浴室 (レイズドパネル扉のキャビネット、中間色木目調キャビネット、青いタイル、磁器タイル、青い壁、セメントタイルの床、アンダーカウンター洗面器、ソープストーンの洗面台、マルチカラーの床、グレーの洗面カウンター、洗面台1つ、塗装板張りの天井、壁紙) の写真
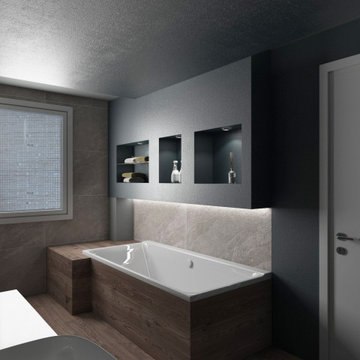
La vasca viene incorniciata da un rialzo del pavimento che funge da piano di appoggio rivestito dello stesso gres del pavimento. Un cartongesso con nicchie ed illuminazione a led rende la zona più intima e accogliente.
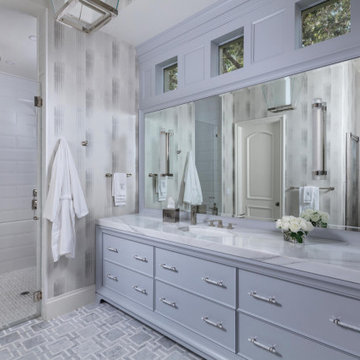
This Naples home was the typical Florida Tuscan Home design, our goal was to modernize the design with cleaner lines but keeping the Traditional Moulding elements throughout the home. This is a great example of how to de-tuscanize your home.
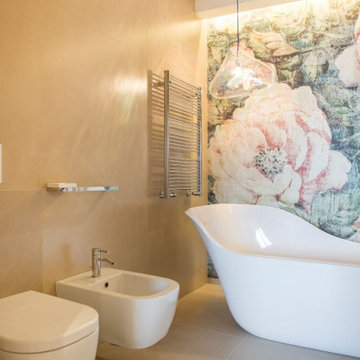
他の地域にあるラグジュアリーな巨大なコンテンポラリースタイルのおしゃれなマスターバスルーム (フラットパネル扉のキャビネット、白いキャビネット、置き型浴槽、分離型トイレ、ベージュのタイル、磁器タイル、ベージュの壁、磁器タイルの床、一体型シンク、人工大理石カウンター、ベージュの床、白い洗面カウンター、洗面台1つ、フローティング洗面台、折り上げ天井、壁紙) の写真
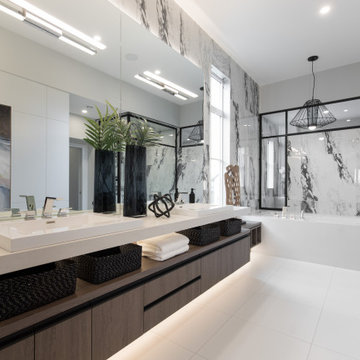
カルガリーにあるラグジュアリーな巨大なコンテンポラリースタイルのおしゃれなマスターバスルーム (フラットパネル扉のキャビネット、茶色いキャビネット、アルコーブ型浴槽、アルコーブ型シャワー、磁器タイル、マルチカラーの壁、セラミックタイルの床、オーバーカウンターシンク、クオーツストーンの洗面台、グレーの床、開き戸のシャワー、白い洗面カウンター、洗面台1つ、造り付け洗面台、三角天井、壁紙) の写真
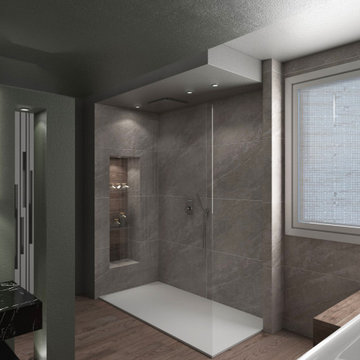
La doccia è formata da un semplice piatto in resina bianca e una vetrata fissa. La particolarità viene data dalla nicchia porta oggetti con stacco di materiali e dal soffione incassato a soffitto.
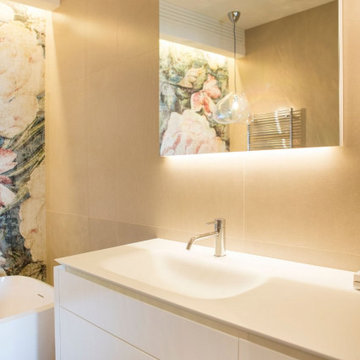
他の地域にあるラグジュアリーな巨大なコンテンポラリースタイルのおしゃれなマスターバスルーム (フラットパネル扉のキャビネット、白いキャビネット、置き型浴槽、分離型トイレ、ベージュのタイル、磁器タイル、ベージュの壁、磁器タイルの床、一体型シンク、人工大理石カウンター、ベージュの床、白い洗面カウンター、洗面台1つ、フローティング洗面台、折り上げ天井、壁紙) の写真
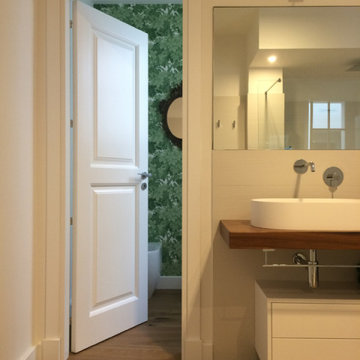
カターニア/パルレモにある巨大なコンテンポラリースタイルのおしゃれなマスターバスルーム (インセット扉のキャビネット、白いキャビネット、バリアフリー、分離型トイレ、白いタイル、磁器タイル、白い壁、濃色無垢フローリング、ベッセル式洗面器、木製洗面台、オープンシャワー、ブラウンの洗面カウンター、洗面台2つ、独立型洗面台、壁紙、白い天井) の写真
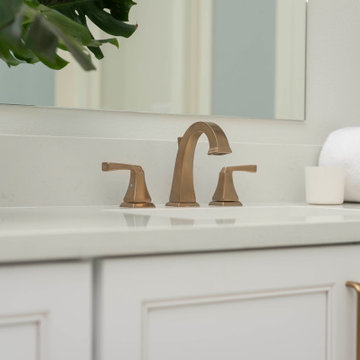
The home’s existing master bathroom was very compartmentalized (the pretty window that you can now see over the tub was formerly tucked away in the closet!), and had a lot of oddly angled walls.
We created a completely new layout, squaring off the walls in the bathroom and the wall it shared with the master bedroom, adding a double-door entry to the bathroom from the bedroom and eliminating the (somewhat strange) built-in desk in the bedroom.
Moving the locations of the closet and the commode closet to the front of the bathroom made room for a massive shower and allows the light from the window that had been in the former closet to brighten the space. It also made room for the bathroom’s new focal point: the fabulous freestanding soaking tub framed by deep niche shelving.
The new double-door entry shower features a linear drain, bench seating, three showerheads (two handheld and one overhead), and floor-to-ceiling tile. A floating double vanity with bookend storage towers in contrasting wood anchors the opposite wall and offers abundant storage (including two built-in hampers in the towers). Champagne bronze fixtures and honey bronze hardware complete the look of this luxurious retreat.
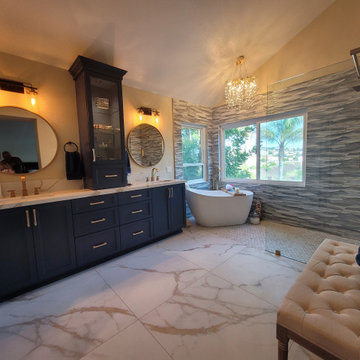
オレンジカウンティにあるラグジュアリーな巨大なビーチスタイルのおしゃれなマスターバスルーム (シェーカースタイル扉のキャビネット、青いキャビネット、置き型浴槽、洗い場付きシャワー、分離型トイレ、青いタイル、磁器タイル、ベージュの壁、大理石の床、アンダーカウンター洗面器、クオーツストーンの洗面台、白い床、オープンシャワー、白い洗面カウンター、シャワーベンチ、洗面台2つ、造り付け洗面台、三角天井、壁紙) の写真

La doccia è formata da un semplice piatto in resina bianca e una vetrata fissa. La particolarità viene data dalla nicchia porta oggetti con stacco di materiali e dal soffione incassato a soffitto.
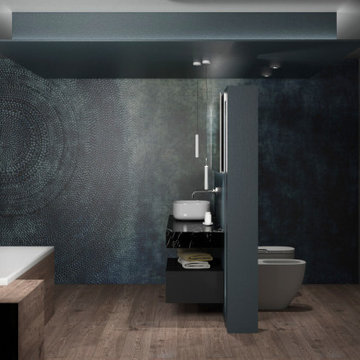
La parete libera viene valorizzata con una carta da parati in abbinamento con il colore delle pareti. Grazie al muro di divisione la zona sanitari viene nascosta. Il contro soffitto abbraccia le due zone, permettendo grazie ad una striscia led nascosta un' illuminazione soffusa.
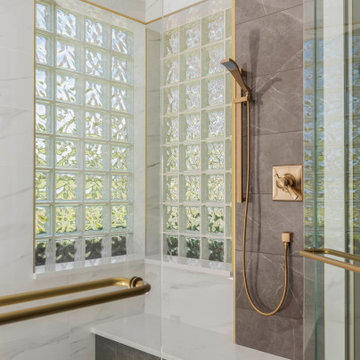
The home’s existing master bathroom was very compartmentalized (the pretty window that you can now see over the tub was formerly tucked away in the closet!), and had a lot of oddly angled walls.
We created a completely new layout, squaring off the walls in the bathroom and the wall it shared with the master bedroom, adding a double-door entry to the bathroom from the bedroom and eliminating the (somewhat strange) built-in desk in the bedroom.
Moving the locations of the closet and the commode closet to the front of the bathroom made room for a massive shower and allows the light from the window that had been in the former closet to brighten the space. It also made room for the bathroom’s new focal point: the fabulous freestanding soaking tub framed by deep niche shelving.
The new double-door entry shower features a linear drain, bench seating, three showerheads (two handheld and one overhead), and floor-to-ceiling tile. A floating double vanity with bookend storage towers in contrasting wood anchors the opposite wall and offers abundant storage (including two built-in hampers in the towers). Champagne bronze fixtures and honey bronze hardware complete the look of this luxurious retreat.
巨大な浴室・バスルーム (磁器タイル、壁紙) の写真
1