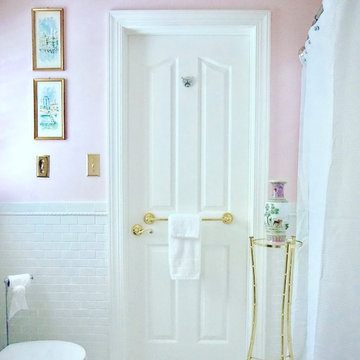小さな浴室・バスルーム (サブウェイタイル、ピンクの壁) の写真
絞り込み:
資材コスト
並び替え:今日の人気順
写真 1〜20 枚目(全 45 枚)
1/4

This project was a complete gut remodel of the owner's childhood home. They demolished it and rebuilt it as a brand-new two-story home to house both her retired parents in an attached ADU in-law unit, as well as her own family of six. Though there is a fire door separating the ADU from the main house, it is often left open to create a truly multi-generational home. For the design of the home, the owner's one request was to create something timeless, and we aimed to honor that.

What a difference there can be between white tiles just by changing the shape, pattern and grout
デトロイトにあるお手頃価格の小さなトランジショナルスタイルのおしゃれなマスターバスルーム (シェーカースタイル扉のキャビネット、白いキャビネット、アルコーブ型シャワー、分離型トイレ、白いタイル、サブウェイタイル、ピンクの壁、木目調タイルの床、アンダーカウンター洗面器、クオーツストーンの洗面台、ベージュの床、開き戸のシャワー、白い洗面カウンター、シャワーベンチ、洗面台2つ、造り付け洗面台) の写真
デトロイトにあるお手頃価格の小さなトランジショナルスタイルのおしゃれなマスターバスルーム (シェーカースタイル扉のキャビネット、白いキャビネット、アルコーブ型シャワー、分離型トイレ、白いタイル、サブウェイタイル、ピンクの壁、木目調タイルの床、アンダーカウンター洗面器、クオーツストーンの洗面台、ベージュの床、開き戸のシャワー、白い洗面カウンター、シャワーベンチ、洗面台2つ、造り付け洗面台) の写真
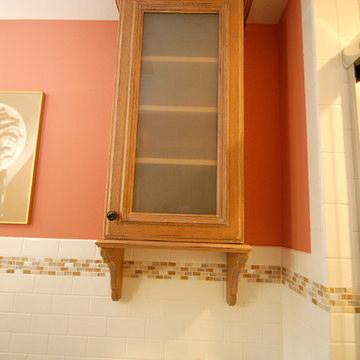
This bathroom is featuring Barcelona raised Wood-Mode Custom Cabinetry in Burnished bronze finished on oak wood.
ニューアークにある小さなトラディショナルスタイルのおしゃれなバスルーム (浴槽なし) (レイズドパネル扉のキャビネット、淡色木目調キャビネット、一体型トイレ 、白いタイル、サブウェイタイル、ピンクの壁、モザイクタイル、アンダーカウンター洗面器、御影石の洗面台、アルコーブ型シャワー) の写真
ニューアークにある小さなトラディショナルスタイルのおしゃれなバスルーム (浴槽なし) (レイズドパネル扉のキャビネット、淡色木目調キャビネット、一体型トイレ 、白いタイル、サブウェイタイル、ピンクの壁、モザイクタイル、アンダーカウンター洗面器、御影石の洗面台、アルコーブ型シャワー) の写真
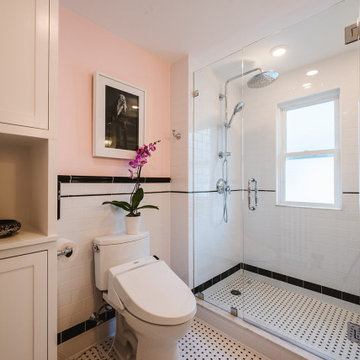
Dorchester, MA -- “Deco Primary Bath and Attic Guest Bath” Design Services and Construction. A dated primary bath was re-imagined to reflect the homeowners love for their period home. The addition of an attic bath turned a dark storage space into charming guest quarters. A stunning transformation.
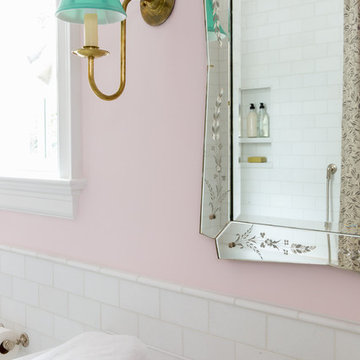
Full-scale interior design, architectural consultation, kitchen design, bath design, furnishings selection and project management for a home located in the historic district of Chapel Hill, North Carolina. The home features a fresh take on traditional southern decorating, and was included in the March 2018 issue of Southern Living magazine.
Read the full article here: https://www.southernliving.com/home/remodel/1930s-colonial-house-remodel
Photo by: Anna Routh
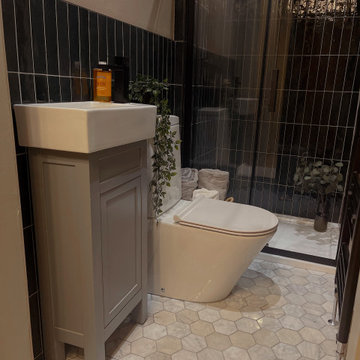
グラスゴーにあるお手頃価格の小さなミッドセンチュリースタイルのおしゃれなバスルーム (浴槽なし) (家具調キャビネット、グレーのキャビネット、バリアフリー、一体型トイレ 、緑のタイル、サブウェイタイル、ピンクの壁、大理石の床、オーバーカウンターシンク、御影石の洗面台、白い床、引戸のシャワー、黒い洗面カウンター、照明、洗面台1つ、造り付け洗面台) の写真
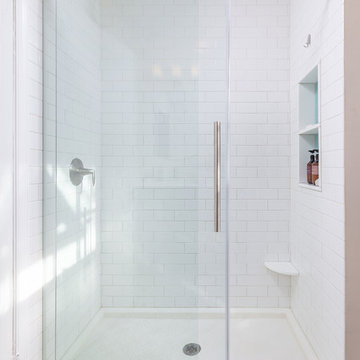
フィラデルフィアにある小さなコンテンポラリースタイルのおしゃれなバスルーム (浴槽なし) (アルコーブ型シャワー、白いタイル、サブウェイタイル、ピンクの壁、セメントタイルの床、マルチカラーの床、引戸のシャワー) の写真
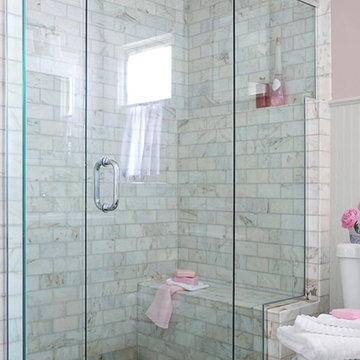
セントルイスにある小さなコンテンポラリースタイルのおしゃれなバスルーム (浴槽なし) (アルコーブ型シャワー、グレーのタイル、白いタイル、サブウェイタイル、ピンクの壁、開き戸のシャワー) の写真
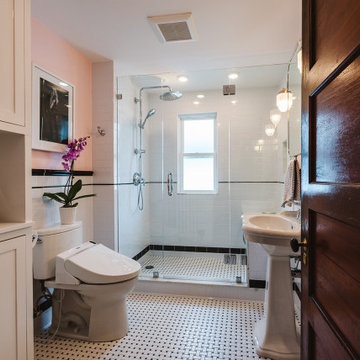
Dorchester, MA -- “Deco Primary Bath and Attic Guest Bath” Design Services and Construction. A dated primary bath was re-imagined to reflect the homeowners love for their period home. The addition of an attic bath turned a dark storage space into charming guest quarters. A stunning transformation.
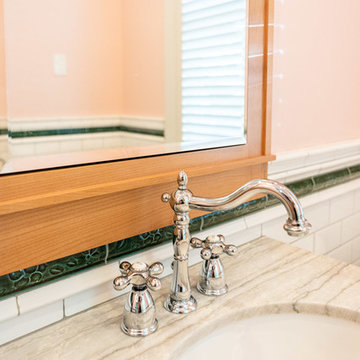
©2018 Sligh Cabinets, Inc. | Custom Cabinetry by Sligh Cabinets, Inc. | Countertops by Presidio Tile & Stone
サンルイスオビスポにある小さなエクレクティックスタイルのおしゃれなマスターバスルーム (落し込みパネル扉のキャビネット、中間色木目調キャビネット、猫足バスタブ、白いタイル、サブウェイタイル、ピンクの壁、磁器タイルの床、一体型シンク、マルチカラーの床、マルチカラーの洗面カウンター) の写真
サンルイスオビスポにある小さなエクレクティックスタイルのおしゃれなマスターバスルーム (落し込みパネル扉のキャビネット、中間色木目調キャビネット、猫足バスタブ、白いタイル、サブウェイタイル、ピンクの壁、磁器タイルの床、一体型シンク、マルチカラーの床、マルチカラーの洗面カウンター) の写真
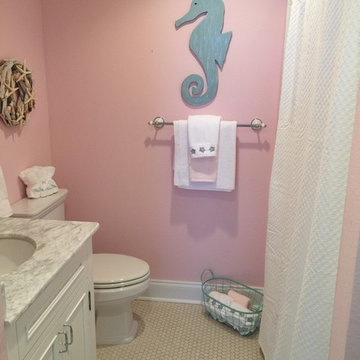
タンパにある小さなビーチスタイルのおしゃれな子供用バスルーム (落し込みパネル扉のキャビネット、白いキャビネット、アルコーブ型浴槽、シャワー付き浴槽 、分離型トイレ、白いタイル、サブウェイタイル、ピンクの壁、モザイクタイル、アンダーカウンター洗面器、大理石の洗面台、白い床、シャワーカーテン) の写真
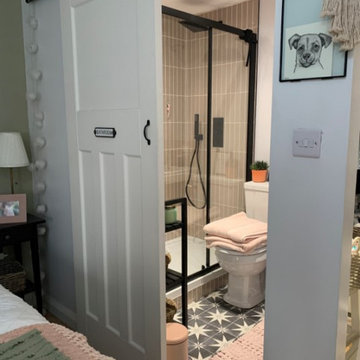
Conversion of an integrated garage in a period property to create a bedroom with en-suite and dressing room
他の地域にあるお手頃価格の小さなエクレクティックスタイルのおしゃれなマスターバスルーム (シェーカースタイル扉のキャビネット、黒いキャビネット、ダブルシャワー、ピンクのタイル、サブウェイタイル、ピンクの壁、磁器タイルの床、黒い床、引戸のシャワー、洗面台1つ、独立型洗面台) の写真
他の地域にあるお手頃価格の小さなエクレクティックスタイルのおしゃれなマスターバスルーム (シェーカースタイル扉のキャビネット、黒いキャビネット、ダブルシャワー、ピンクのタイル、サブウェイタイル、ピンクの壁、磁器タイルの床、黒い床、引戸のシャワー、洗面台1つ、独立型洗面台) の写真
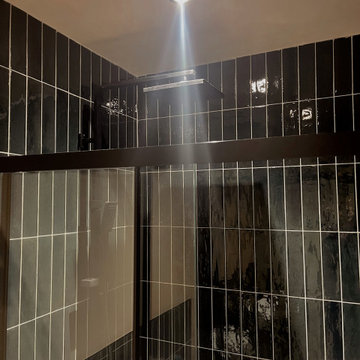
グラスゴーにあるお手頃価格の小さなミッドセンチュリースタイルのおしゃれなバスルーム (浴槽なし) (家具調キャビネット、グレーのキャビネット、バリアフリー、一体型トイレ 、緑のタイル、サブウェイタイル、ピンクの壁、大理石の床、オーバーカウンターシンク、御影石の洗面台、白い床、引戸のシャワー、黒い洗面カウンター、照明、洗面台1つ、造り付け洗面台) の写真
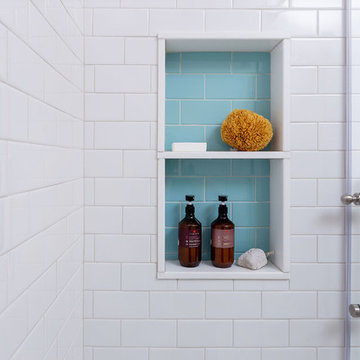
フィラデルフィアにある小さなコンテンポラリースタイルのおしゃれなバスルーム (浴槽なし) (アルコーブ型シャワー、白いタイル、サブウェイタイル、ピンクの壁、セメントタイルの床、マルチカラーの床、引戸のシャワー) の写真
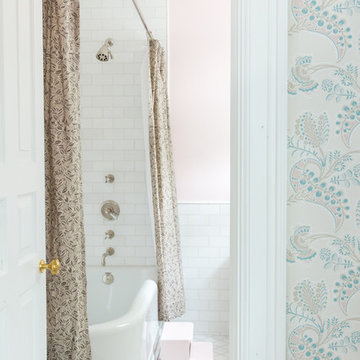
Full-scale interior design, architectural consultation, kitchen design, bath design, furnishings selection and project management for a home located in the historic district of Chapel Hill, North Carolina. The home features a fresh take on traditional southern decorating, and was included in the March 2018 issue of Southern Living magazine.
Read the full article here: https://www.southernliving.com/home/remodel/1930s-colonial-house-remodel
Photo by: Anna Routh
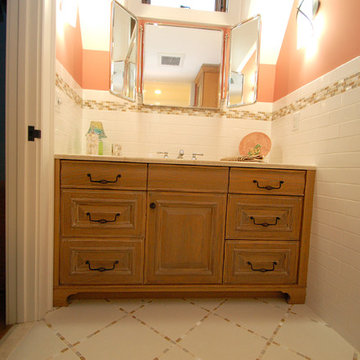
This bathroom is featuring Barcelona raised Wood-Mode Custom Cabinetry in Burnished bronze finished on oak wood.
ニューアークにある小さなトラディショナルスタイルのおしゃれなバスルーム (浴槽なし) (レイズドパネル扉のキャビネット、淡色木目調キャビネット、一体型トイレ 、白いタイル、サブウェイタイル、ピンクの壁、モザイクタイル、アンダーカウンター洗面器、御影石の洗面台、アルコーブ型シャワー) の写真
ニューアークにある小さなトラディショナルスタイルのおしゃれなバスルーム (浴槽なし) (レイズドパネル扉のキャビネット、淡色木目調キャビネット、一体型トイレ 、白いタイル、サブウェイタイル、ピンクの壁、モザイクタイル、アンダーカウンター洗面器、御影石の洗面台、アルコーブ型シャワー) の写真
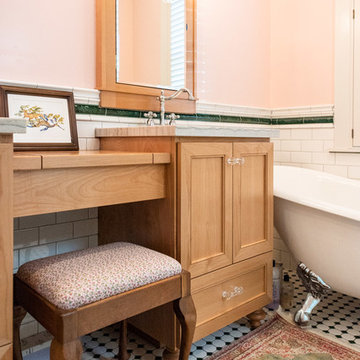
©2018 Sligh Cabinets, Inc. | Custom Cabinetry by Sligh Cabinets, Inc. | Countertops by Presidio Tile & Stone
サンルイスオビスポにある小さなエクレクティックスタイルのおしゃれなマスターバスルーム (落し込みパネル扉のキャビネット、中間色木目調キャビネット、猫足バスタブ、白いタイル、サブウェイタイル、ピンクの壁、磁器タイルの床、一体型シンク、マルチカラーの床、マルチカラーの洗面カウンター) の写真
サンルイスオビスポにある小さなエクレクティックスタイルのおしゃれなマスターバスルーム (落し込みパネル扉のキャビネット、中間色木目調キャビネット、猫足バスタブ、白いタイル、サブウェイタイル、ピンクの壁、磁器タイルの床、一体型シンク、マルチカラーの床、マルチカラーの洗面カウンター) の写真
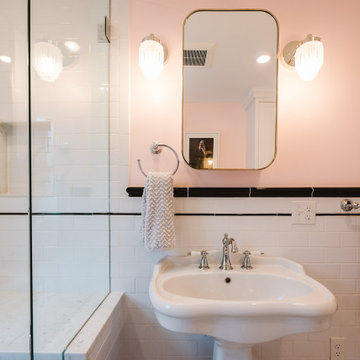
Dorchester, MA -- “Deco Primary Bath and Attic Guest Bath” Design Services and Construction. A dated primary bath was re-imagined to reflect the homeowners love for their period home. The addition of an attic bath turned a dark storage space into charming guest quarters. A stunning transformation.
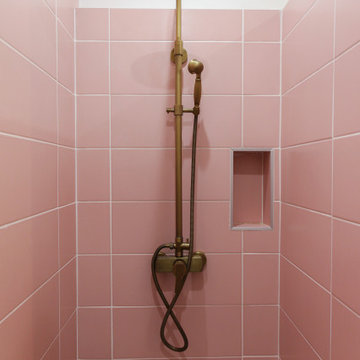
ルアーブルにある小さなコンテンポラリースタイルのおしゃれなバスルーム (浴槽なし) (バリアフリー、壁掛け式トイレ、モノトーンのタイル、サブウェイタイル、ピンクの壁、スレートの床、コンソール型シンク、タイルの洗面台、グレーの床、オープンシャワー、洗面台1つ、独立型洗面台) の写真
小さな浴室・バスルーム (サブウェイタイル、ピンクの壁) の写真
1
