小さな浴室・バスルーム (サブウェイタイル、壁掛け式トイレ) の写真
絞り込み:
資材コスト
並び替え:今日の人気順
写真 1〜20 枚目(全 346 枚)
1/4

Réfection totale de cette salle d'eau, style atelier, vintage réchauffé par des éléments en bois.
Photo : Léandre Cheron
パリにあるお手頃価格の小さなコンテンポラリースタイルのおしゃれなバスルーム (浴槽なし) (バリアフリー、壁掛け式トイレ、サブウェイタイル、白い壁、セメントタイルの床、木製洗面台、黒い床、オープンシェルフ、中間色木目調キャビネット、白いタイル、ベッセル式洗面器、オープンシャワー、ベージュのカウンター) の写真
パリにあるお手頃価格の小さなコンテンポラリースタイルのおしゃれなバスルーム (浴槽なし) (バリアフリー、壁掛け式トイレ、サブウェイタイル、白い壁、セメントタイルの床、木製洗面台、黒い床、オープンシェルフ、中間色木目調キャビネット、白いタイル、ベッセル式洗面器、オープンシャワー、ベージュのカウンター) の写真

ロンドンにあるお手頃価格の小さなコンテンポラリースタイルのおしゃれな浴室 (フラットパネル扉のキャビネット、青いキャビネット、壁掛け式トイレ、青いタイル、サブウェイタイル、グレーの壁、磁器タイルの床、壁付け型シンク、クオーツストーンの洗面台、グレーの床、白い洗面カウンター、フローティング洗面台) の写真

The downstairs bathroom the clients were wanting a space that could house a freestanding bath at the end of the space, a larger shower space and a custom- made cabinet that was made to look like a piece of furniture. A nib wall was created in the space offering a ledge as a form of storage. The reference of black cabinetry links back to the kitchen and the upstairs bathroom, whilst the consistency of the classic look was again shown through the use of subway tiles and patterned floors.
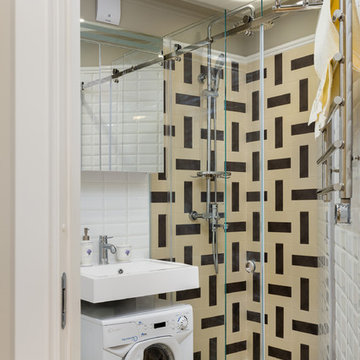
На 3,2 кв.м. удалось устроить полнофункциональную ванную комнату, и даже разместить стиральную машину. Не удивительно, что на ванну места не хватило, но её наличие и не было в числе значимых для заказчиков условий, поэтому ограничились душевой кабиной в строительном исполнении.

Guest Bathroom
Photo: Elizabeth Dooley
ニューヨークにあるお手頃価格の小さなコンテンポラリースタイルのおしゃれな浴室 (淡色木目調キャビネット、壁掛け式トイレ、白いタイル、壁付け型シンク、アルコーブ型浴槽、シャワー付き浴槽 、サブウェイタイル、モザイクタイル、グレーの壁、フラットパネル扉のキャビネット) の写真
ニューヨークにあるお手頃価格の小さなコンテンポラリースタイルのおしゃれな浴室 (淡色木目調キャビネット、壁掛け式トイレ、白いタイル、壁付け型シンク、アルコーブ型浴槽、シャワー付き浴槽 、サブウェイタイル、モザイクタイル、グレーの壁、フラットパネル扉のキャビネット) の写真
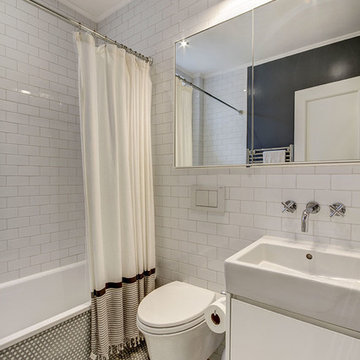
Bathroom
ニューヨークにある小さなモダンスタイルのおしゃれな浴室 (アンダーカウンター洗面器、フラットパネル扉のキャビネット、白いキャビネット、壁掛け式トイレ、白いタイル、サブウェイタイル、白い壁、セラミックタイルの床) の写真
ニューヨークにある小さなモダンスタイルのおしゃれな浴室 (アンダーカウンター洗面器、フラットパネル扉のキャビネット、白いキャビネット、壁掛け式トイレ、白いタイル、サブウェイタイル、白い壁、セラミックタイルの床) の写真

Here are a couple of examples of bathrooms at this project, which have a 'traditional' aesthetic. All tiling and panelling has been very carefully set-out so as to minimise cut joints.
Built-in storage and niches have been introduced, where appropriate, to provide discreet storage and additional interest.
Photographer: Nick Smith

Bagno stretto e lungo con mobile lavabo color acquamarina, ciotola in appoggio, rubinetteria nera, doccia in opera.
ボローニャにあるお手頃価格の小さなコンテンポラリースタイルのおしゃれなバスルーム (浴槽なし) (フラットパネル扉のキャビネット、緑のキャビネット、バリアフリー、壁掛け式トイレ、白いタイル、サブウェイタイル、白い壁、セメントタイルの床、ベッセル式洗面器、ラミネートカウンター、グレーの床、引戸のシャワー、グリーンの洗面カウンター、洗面台1つ、フローティング洗面台) の写真
ボローニャにあるお手頃価格の小さなコンテンポラリースタイルのおしゃれなバスルーム (浴槽なし) (フラットパネル扉のキャビネット、緑のキャビネット、バリアフリー、壁掛け式トイレ、白いタイル、サブウェイタイル、白い壁、セメントタイルの床、ベッセル式洗面器、ラミネートカウンター、グレーの床、引戸のシャワー、グリーンの洗面カウンター、洗面台1つ、フローティング洗面台) の写真
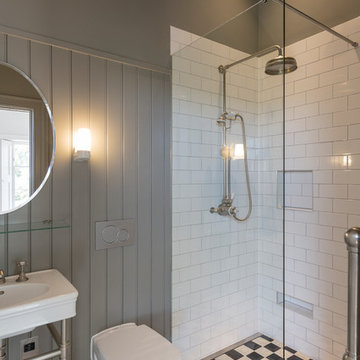
Graham Gaunt
他の地域にある小さなトラディショナルスタイルのおしゃれなバスルーム (浴槽なし) (壁掛け式トイレ、白いタイル、サブウェイタイル、コンソール型シンク、マルチカラーの床、オープンシャワー、コーナー設置型シャワー、グレーの壁) の写真
他の地域にある小さなトラディショナルスタイルのおしゃれなバスルーム (浴槽なし) (壁掛け式トイレ、白いタイル、サブウェイタイル、コンソール型シンク、マルチカラーの床、オープンシャワー、コーナー設置型シャワー、グレーの壁) の写真
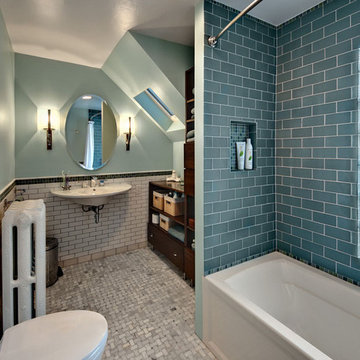
Photography by Mark Ehlen - Ehlen Creative
Questions about this space? Contact Christine Nelson at
Christine Nelson Design cnelsondesign@earthlink.net

This very small bathroom was visually expanded by removing the tub/shower curtain at the end of the room and replacing it with a full-width dual shower/steamshower. A tub-fill spout was installed to serve as a baby tub filler/toddler "shower." The pedestal trough sink was used to open up the floor space, and an art deco cabinet was modified to a minimal depth to hold other bathroom essentials. The medicine cabinet is custom-made, has two receptacles in it, and is 8" deep.

These clients needed a first-floor shower for their medically-compromised children, so extended the existing powder room into the adjacent mudroom to gain space for the shower. The 3/4 bath is fully accessible, and easy to clean - with a roll-in shower, wall-mounted toilet, and fully tiled floor, chair-rail and shower. The gray wall paint above the white subway tile is both contemporary and calming. Multiple shower heads and wands in the 3'x6' shower provided ample access for assisting their children in the shower. The white furniture-style vanity can be seen from the kitchen area, and ties in with the design style of the rest of the home. The bath is both beautiful and functional. We were honored and blessed to work on this project for our dear friends.
Please see NoahsHope.com for additional information about this wonderful family.
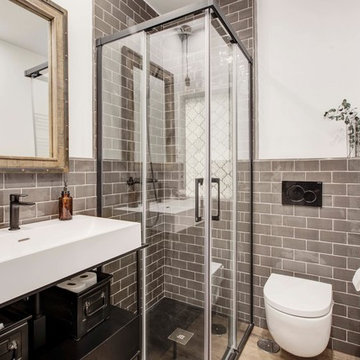
oovivoo, fotografoADP, Nacho Useros
マドリードにあるお手頃価格の小さなインダストリアルスタイルのおしゃれなバスルーム (浴槽なし) (コーナー設置型シャワー、壁掛け式トイレ、グレーのタイル、ラミネートの床、横長型シンク、人工大理石カウンター、茶色い床、引戸のシャワー、サブウェイタイル、白い壁、白い洗面カウンター) の写真
マドリードにあるお手頃価格の小さなインダストリアルスタイルのおしゃれなバスルーム (浴槽なし) (コーナー設置型シャワー、壁掛け式トイレ、グレーのタイル、ラミネートの床、横長型シンク、人工大理石カウンター、茶色い床、引戸のシャワー、サブウェイタイル、白い壁、白い洗面カウンター) の写真
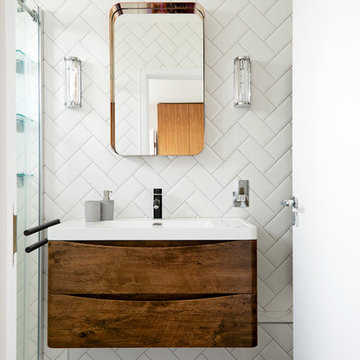
Anna Stathaki
White herringbone tiles were installed to create a much cleaner and contemporary finish, they also are a point to the property's history, mimicking the parquet flooring throughout the rest of the flat.

サンフランシスコにある小さなモダンスタイルのおしゃれな浴室 (フラットパネル扉のキャビネット、中間色木目調キャビネット、アルコーブ型浴槽、シャワー付き浴槽 、壁掛け式トイレ、白いタイル、サブウェイタイル、白い壁、スレートの床、一体型シンク、人工大理石カウンター、グレーの床、引戸のシャワー、白い洗面カウンター、ニッチ、洗面台1つ、フローティング洗面台) の写真

Boasting a large terrace with long reaching sea views across the River Fal and to Pendennis Point, Seahorse was a full property renovation managed by Warren French.
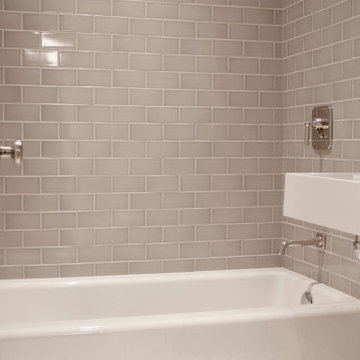
A user friendly kids bathroom meant to age gracefully and appeal to a wide assortment of tastes. We opted for a pale grey subway tile with a slightly crackled finished - a refreshing take on the standard white with dark grout. The sink and toilet were wall-mounted to maximize the usable floorspace
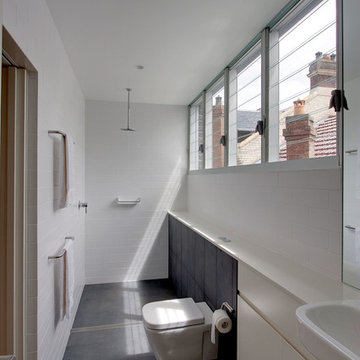
シドニーにある小さなコンテンポラリースタイルのおしゃれな浴室 (フラットパネル扉のキャビネット、白いキャビネット、オープン型シャワー、壁掛け式トイレ、白いタイル、サブウェイタイル、オープンシャワー、セラミックタイルの床、黒い床) の写真
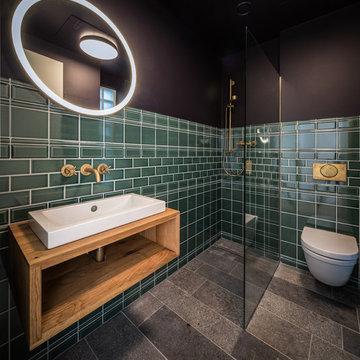
フランクフルトにある小さなコンテンポラリースタイルのおしゃれな浴室 (オープンシェルフ、中間色木目調キャビネット、オープン型シャワー、壁掛け式トイレ、緑のタイル、サブウェイタイル、黒い壁、ベッセル式洗面器、木製洗面台、オープンシャワー) の写真

bagno stretto e lungo con pavimento in cementine e rivestimento in piastrelle diamantate posate a spina. Mobile sospeso acquamarina con ciotola in appoggio e rubinetteria nera
小さな浴室・バスルーム (サブウェイタイル、壁掛け式トイレ) の写真
1