浴室・バスルーム (引戸のシャワー、造り付け洗面台、洗面台1つ、緑の壁) の写真
絞り込み:
資材コスト
並び替え:今日の人気順
写真 1〜20 枚目(全 123 枚)
1/5

DHV Architects have designed the new second floor at this large detached house in Henleaze, Bristol. The brief was to fit a generous master bedroom and a high end bathroom into the loft space. Crittall style glazing combined with mono chromatic colours create a sleek contemporary feel. A large rear dormer with an oversized window make the bedroom light and airy.

Remodeled guest bathroom from ground up.
ラスベガスにあるお手頃価格の中くらいなトラディショナルスタイルのおしゃれなバスルーム (浴槽なし) (レイズドパネル扉のキャビネット、茶色いキャビネット、アルコーブ型シャワー、分離型トイレ、ベージュのタイル、ガラス板タイル、緑の壁、磁器タイルの床、オーバーカウンターシンク、クオーツストーンの洗面台、茶色い床、引戸のシャワー、ベージュのカウンター、洗面台1つ、造り付け洗面台、クロスの天井、壁紙) の写真
ラスベガスにあるお手頃価格の中くらいなトラディショナルスタイルのおしゃれなバスルーム (浴槽なし) (レイズドパネル扉のキャビネット、茶色いキャビネット、アルコーブ型シャワー、分離型トイレ、ベージュのタイル、ガラス板タイル、緑の壁、磁器タイルの床、オーバーカウンターシンク、クオーツストーンの洗面台、茶色い床、引戸のシャワー、ベージュのカウンター、洗面台1つ、造り付け洗面台、クロスの天井、壁紙) の写真
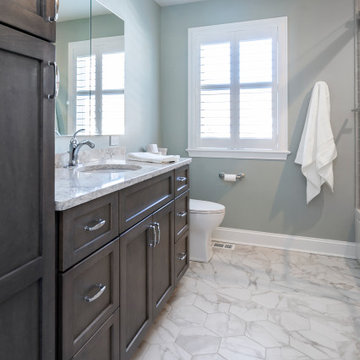
フィラデルフィアにあるお手頃価格の中くらいなトランジショナルスタイルのおしゃれなバスルーム (浴槽なし) (シェーカースタイル扉のキャビネット、濃色木目調キャビネット、アルコーブ型浴槽、シャワー付き浴槽 、分離型トイレ、グレーのタイル、緑の壁、磁器タイルの床、アンダーカウンター洗面器、クオーツストーンの洗面台、白い床、引戸のシャワー、白い洗面カウンター、洗面台1つ、造り付け洗面台、ガラスタイル) の写真

Beautiful Bathroom Remodel completed with new cabinets and quartz countertops. Schluter Shower System completed with white subway tile and beautiful niche and shelf matching the drain. Client wanted to upgrade their bathroom to accommodate aging and create a space that is relaxing and beautiful.
Client remarks "...We wanted it to be a beautiful upgrade, but weren't really sure how to pull the elements together for a pleasing design. Karen and the others at French creek worked hard for us, helping us to narrow down colors, tiles and flooring. The results are just wonderful!... Highly recommend!" See Facebook reviews for more.
French Creek Designs Kitchen & Bath Design Center
Making Your Home Beautiful One Room at A Time…
French Creek Designs Kitchen & Bath Design Studio - where selections begin. Let us design and dream with you. Overwhelmed on where to start that home improvement, kitchen or bath project? Let our designers sit down with you and take the overwhelming out of the picture and assist in choosing your materials. Whether new construction, full remodel or just a partial remodel, we can help you to make it an enjoyable experience to design your dream space. Call to schedule your free design consultation today with one of our exceptional designers 307-337-4500.
#openforbusiness #casper #wyoming #casperbusiness #frenchcreekdesigns #shoplocal #casperwyoming #bathremodeling #bathdesigners #cabinets #countertops #knobsandpulls #sinksandfaucets #flooring #tileandmosiacs #homeimprovement #masterbath #guestbath #smallbath #luxurybath
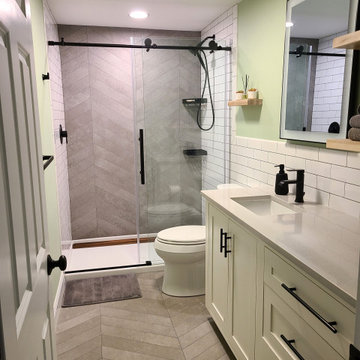
More function and a minimalistic look was this client’s goal or this heavy utilized bathroom. A cabinet that sat on the vanity was ripped out which created more counter space, made the room feel bigger and opened up the wall for open, clean shelving. Simple, yet elegant black matte fixtures and accessories achieved the modern look with clean lines. There are no windows to let in natural light. This smart mirror comes with built-in LED lighting that can be adjusted for different levels of brightness and color temperature, providing optimal lighting for grooming and creating a warm ambiance. The tile pattern pulls the eye in and up elongating the room.
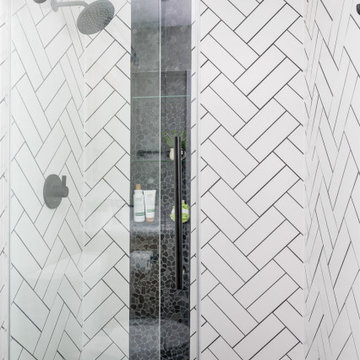
while this master bathroom is smaller than average we were able to fit lots of design features, We took the soffit out in the shower to make it feel larger while fitting in two niches for an ample amount of storage. We also did a rifted white oak vanity white clean lines to fit with the clean lines of the tile.
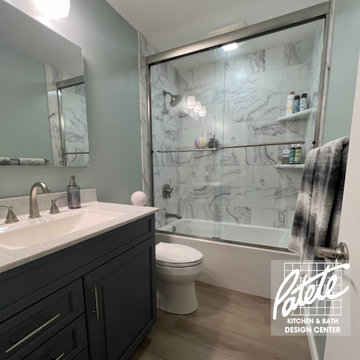
Patete Project Gallery ? Elevate even the smallest spaces with a rich pop of color! Color vanities are going to be big in 2023! #bathroomremodel #bathrooms #modern #quartz
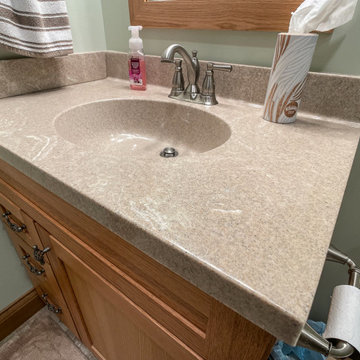
Single vanity with integrated sink.
他の地域にある中くらいなトラディショナルスタイルのおしゃれなバスルーム (浴槽なし) (シェーカースタイル扉のキャビネット、中間色木目調キャビネット、アルコーブ型シャワー、分離型トイレ、ベージュのタイル、セラミックタイル、緑の壁、セラミックタイルの床、一体型シンク、人工大理石カウンター、ベージュの床、引戸のシャワー、ベージュのカウンター、洗面台1つ、造り付け洗面台、白い天井) の写真
他の地域にある中くらいなトラディショナルスタイルのおしゃれなバスルーム (浴槽なし) (シェーカースタイル扉のキャビネット、中間色木目調キャビネット、アルコーブ型シャワー、分離型トイレ、ベージュのタイル、セラミックタイル、緑の壁、セラミックタイルの床、一体型シンク、人工大理石カウンター、ベージュの床、引戸のシャワー、ベージュのカウンター、洗面台1つ、造り付け洗面台、白い天井) の写真
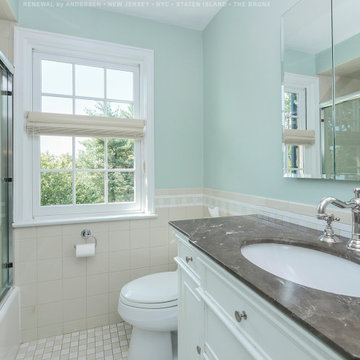
Delightful bathroom with new white double hung window we installed. This gorgeous new window letting in lots of natural light looks amazing in this stylish main bathroom with traditional accents and custom tile work. Get started replacing the windows in your home with Renewal by Andersen of New Jersey, New York City, The Bronx and Staten Island.
Find out more about replacing your home windows -- Contact Us Today! 844-245-2799
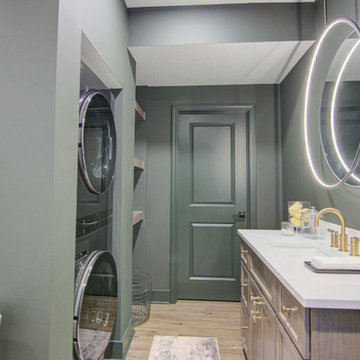
Our clients wanted a speakeasy vibe for their basement as they love to entertain. We achieved this look/feel with the dark moody paint color matched with the brick accent tile and beams. The clients have a big family, love to host and also have friends and family from out of town! The guest bedroom and bathroom was also a must for this space - they wanted their family and friends to have a beautiful and comforting stay with everything they would need! With the bathroom we did the shower with beautiful white subway tile. The fun LED mirror makes a statement with the custom vanity and fixtures that give it a pop. We installed the laundry machine and dryer in this space as well with some floating shelves. There is a booth seating and lounge area plus the seating at the bar area that gives this basement plenty of space to gather, eat, play games or cozy up! The home bar is great for any gathering and the added bedroom and bathroom make this the basement the perfect space!
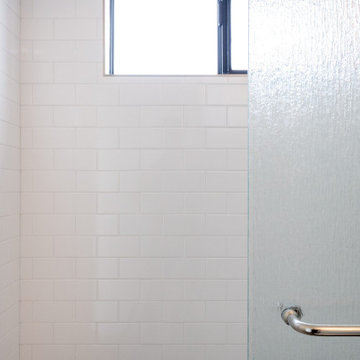
The homeowner on this busy corner in the diverse and eclectic North Park area was seeking to create additional functional living space while also preserving the existing garage. In an area well known for limited parking and smaller lots, only one direction was really available to make this project a success – UP!
The Challenge: Create a modern, functional living space in keeping with the vibrant character of North Park on top of an existing 90 year old, undersized garage.
The Solution: An efficiently designed one bedroom, one bath ADU with a raked roof and ceiling line to enhance the character of the residence on the exterior while creating an expansive feel of space and light inside.
This project was designed, planned, and built by Sheen Fischer and the Specialty Home Improvement team. We handle our projects from the first phone call through the final inspection.
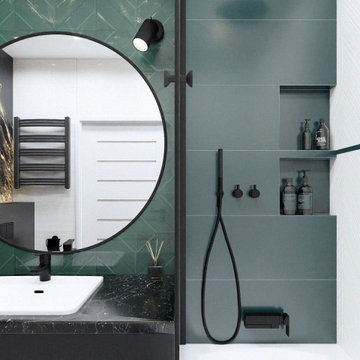
Goldene Monstera
Diese Planung entstand auf Grundlage der allgemeinen Farbgebung, die vom Kunden
bereitgestellt wurde.
Den Mittelpunkt bildet ein Zierelement in Form eines goldenen Blattes, die mit dem
schwarzen Hintergrund im Kontrast steht.
Reich verzierte Glasplatten wurden zum Motiv eines sich ausbreitenden Efeus gestaltet.
Bemerkenswert ist dabei die feine Struktur der weißen Platten. Hinter der Badewanne bilden
sie Fischgratmuster, hinter der Heizung - horizontale Linien.
Das Waschbecken wurde in eine Tischplatte mit feinem Marmormotiv eingelassen.
Badewanne mit Dusche ist vollständig durch Schiebetür abgetrennt.
An der Wand mit der Steigleitung haben wir hydrophobe Farbe verwendet.
Die Wand über dem Regal wurde mit wasserfestem selbstklebendem Vinyl beklebt.
Wir haben Unterputz-Duscharmatur, Regendusche, Badewannenarmatur mit klappbarem
Wasserhahn und Wandnischenregale eingesetzt. Auf diese Weise haben wir mehr Platz
zum Baden und verzichten auf auskragende Elemente.
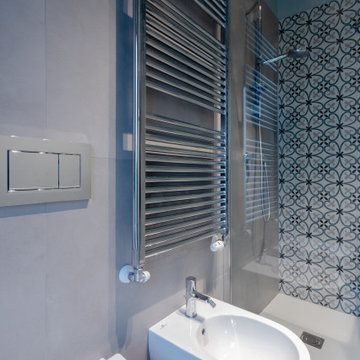
Il bagno è composto da un antibagno attrezzato con zona lavello e zona lavanderia a completa scomparsa, mentre la seconda zona ospita doccia e sanitari sospesi.
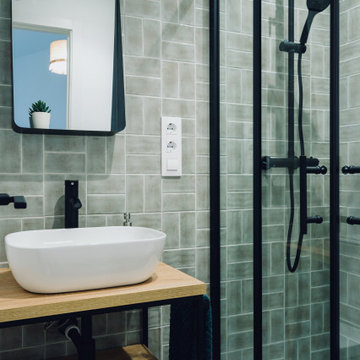
Baño de estilo industrial con mueble en madera y hierro y lavabo sobre encimera en color blanco. Grifería y mampara en color negro y azulejos en color verde tipo metro colocados siguiendo un patrón geométrico
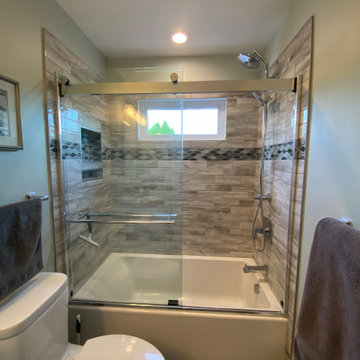
ニューヨークにあるお手頃価格の小さなコンテンポラリースタイルのおしゃれなバスルーム (浴槽なし) (レイズドパネル扉のキャビネット、グレーのキャビネット、アルコーブ型浴槽、シャワー付き浴槽 、分離型トイレ、グレーのタイル、磁器タイル、緑の壁、磁器タイルの床、アンダーカウンター洗面器、クオーツストーンの洗面台、グレーの床、引戸のシャワー、グレーの洗面カウンター、ニッチ、洗面台1つ、造り付け洗面台) の写真
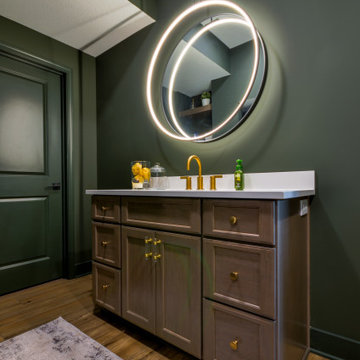
Our clients wanted a speakeasy vibe for their basement as they love to entertain. We achieved this look/feel with the dark moody paint color matched with the brick accent tile and beams. The clients have a big family, love to host and also have friends and family from out of town! The guest bedroom and bathroom was also a must for this space - they wanted their family and friends to have a beautiful and comforting stay with everything they would need! With the bathroom we did the shower with beautiful white subway tile. The fun LED mirror makes a statement with the custom vanity and fixtures that give it a pop. We installed the laundry machine and dryer in this space as well with some floating shelves. There is a booth seating and lounge area plus the seating at the bar area that gives this basement plenty of space to gather, eat, play games or cozy up! The home bar is great for any gathering and the added bedroom and bathroom make this the basement the perfect space!

basement bath design and build in Leawood KS
カンザスシティにある高級な中くらいなトランジショナルスタイルのおしゃれなバスルーム (浴槽なし) (シェーカースタイル扉のキャビネット、中間色木目調キャビネット、アルコーブ型シャワー、分離型トイレ、白いタイル、セラミックタイル、緑の壁、モザイクタイル、アンダーカウンター洗面器、クオーツストーンの洗面台、白い床、引戸のシャワー、白い洗面カウンター、ニッチ、洗面台1つ、造り付け洗面台) の写真
カンザスシティにある高級な中くらいなトランジショナルスタイルのおしゃれなバスルーム (浴槽なし) (シェーカースタイル扉のキャビネット、中間色木目調キャビネット、アルコーブ型シャワー、分離型トイレ、白いタイル、セラミックタイル、緑の壁、モザイクタイル、アンダーカウンター洗面器、クオーツストーンの洗面台、白い床、引戸のシャワー、白い洗面カウンター、ニッチ、洗面台1つ、造り付け洗面台) の写真
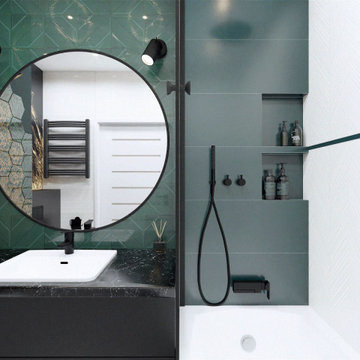
Goldene Monstera
Diese Planung entstand auf Grundlage der allgemeinen Farbgebung, die vom Kunden
bereitgestellt wurde.
Den Mittelpunkt bildet ein Zierelement in Form eines goldenen Blattes, die mit dem
schwarzen Hintergrund im Kontrast steht.
Reich verzierte Glasplatten wurden zum Motiv eines sich ausbreitenden Efeus gestaltet.
Bemerkenswert ist dabei die feine Struktur der weißen Platten. Hinter der Badewanne bilden
sie Fischgratmuster, hinter der Heizung - horizontale Linien.
Das Waschbecken wurde in eine Tischplatte mit feinem Marmormotiv eingelassen.
Badewanne mit Dusche ist vollständig durch Schiebetür abgetrennt.
An der Wand mit der Steigleitung haben wir hydrophobe Farbe verwendet.
Die Wand über dem Regal wurde mit wasserfestem selbstklebendem Vinyl beklebt.
Wir haben Unterputz-Duscharmatur, Regendusche, Badewannenarmatur mit klappbarem
Wasserhahn und Wandnischenregale eingesetzt. Auf diese Weise haben wir mehr Platz
zum Baden und verzichten auf auskragende Elemente.
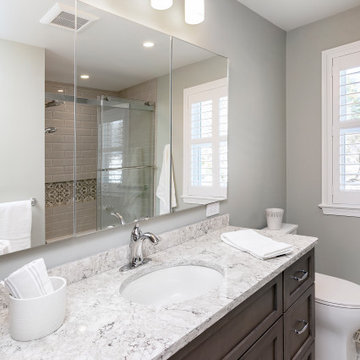
フィラデルフィアにあるお手頃価格の中くらいなトランジショナルスタイルのおしゃれなバスルーム (浴槽なし) (シェーカースタイル扉のキャビネット、濃色木目調キャビネット、アルコーブ型浴槽、シャワー付き浴槽 、分離型トイレ、グレーのタイル、ガラスタイル、緑の壁、磁器タイルの床、アンダーカウンター洗面器、クオーツストーンの洗面台、白い床、引戸のシャワー、白い洗面カウンター、洗面台1つ、造り付け洗面台) の写真
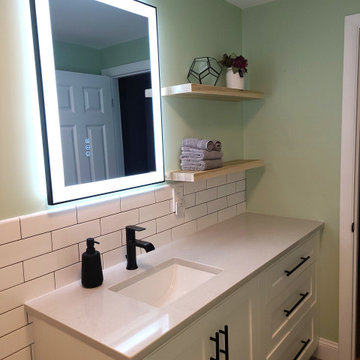
More function and a minimalistic look was this client’s goal or this heavy utilized bathroom. A cabinet that sat on the vanity was ripped out which created more counter space, made the room feel bigger and opened up the wall for open, clean shelving. Simple, yet elegant black matte fixtures and accessories achieved the modern look with clean lines. There are no windows to let in natural light. This smart mirror comes with built-in LED lighting that can be adjusted for different levels of brightness and color temperature, providing optimal lighting for grooming and creating a warm ambiance. The tile pattern pulls the eye in and up elongating the room.
浴室・バスルーム (引戸のシャワー、造り付け洗面台、洗面台1つ、緑の壁) の写真
1