浴室・バスルーム (オープンシャワー、黄色い壁) の写真
絞り込み:
資材コスト
並び替え:今日の人気順
写真 41〜60 枚目(全 410 枚)
1/3
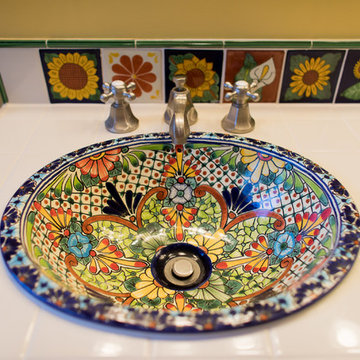
ボストンにある広い地中海スタイルのおしゃれなマスターバスルーム (白いキャビネット、一体型トイレ 、白いタイル、サブウェイタイル、黄色い壁、テラコッタタイルの床、オーバーカウンターシンク、タイルの洗面台、赤い床、オープンシャワー) の写真
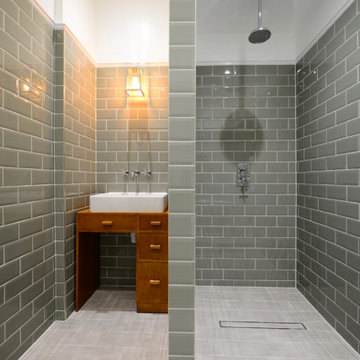
オレンジカウンティにある小さなカントリー風のおしゃれな浴室 (フラットパネル扉のキャビネット、中間色木目調キャビネット、ドロップイン型浴槽、アルコーブ型シャワー、分離型トイレ、グレーのタイル、サブウェイタイル、黄色い壁、磁器タイルの床、ベッセル式洗面器、木製洗面台、グレーの床、オープンシャワー) の写真

1930s and 1940s tiled bathroom. Tiled in vanity!
Funky with glass block for the win
ロサンゼルスにある高級な中くらいな地中海スタイルのおしゃれな子供用バスルーム (レイズドパネル扉のキャビネット、黄色いキャビネット、アルコーブ型浴槽、アルコーブ型シャワー、一体型トイレ 、黄色いタイル、セラミックタイル、黄色い壁、セラミックタイルの床、アンダーカウンター洗面器、タイルの洗面台、青い床、オープンシャワー、青い洗面カウンター、ニッチ、洗面台1つ、造り付け洗面台) の写真
ロサンゼルスにある高級な中くらいな地中海スタイルのおしゃれな子供用バスルーム (レイズドパネル扉のキャビネット、黄色いキャビネット、アルコーブ型浴槽、アルコーブ型シャワー、一体型トイレ 、黄色いタイル、セラミックタイル、黄色い壁、セラミックタイルの床、アンダーカウンター洗面器、タイルの洗面台、青い床、オープンシャワー、青い洗面カウンター、ニッチ、洗面台1つ、造り付け洗面台) の写真
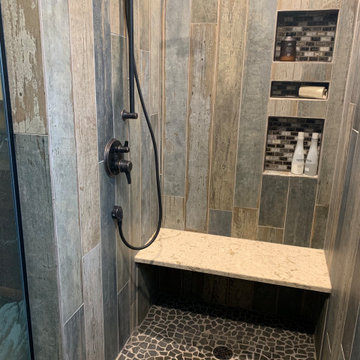
The client wanted a Tuscan Cowboy theme for their Master Bathroom. We used locally sourced re-claimed barn wood and Quartz countertops in a Matt finish. For the shower wood grain porcelain tile was installed vertically and we used a photograph from the client to custom edge a glass shower panel.
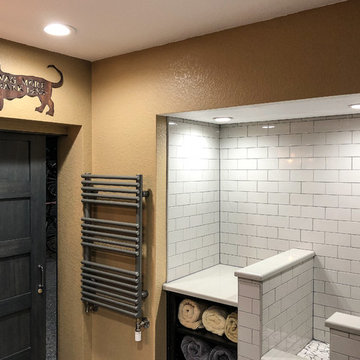
These dog moms went to the nines for their foster pups with our custom dog shower, towel storage, and pamper pad. To the left you will see the towel warmer, but thats for the humans.
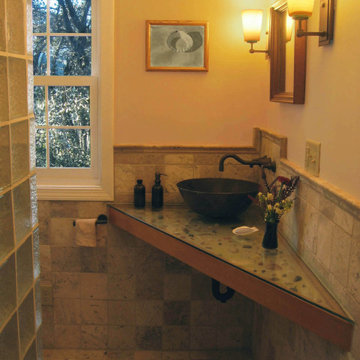
Small bathroom accommodates 4'x4' shower in travertine and glass block with no shower door or curtain.
ボストンにある小さなコンテンポラリースタイルのおしゃれなバスルーム (浴槽なし) (アルコーブ型シャワー、分離型トイレ、トラバーチンタイル、黄色い壁、トラバーチンの床、ベッセル式洗面器、ガラスの洗面台、オープンシャワー、洗面台1つ、フローティング洗面台、茶色い床) の写真
ボストンにある小さなコンテンポラリースタイルのおしゃれなバスルーム (浴槽なし) (アルコーブ型シャワー、分離型トイレ、トラバーチンタイル、黄色い壁、トラバーチンの床、ベッセル式洗面器、ガラスの洗面台、オープンシャワー、洗面台1つ、フローティング洗面台、茶色い床) の写真
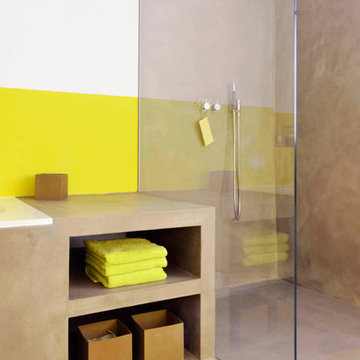
フランクフルトにあるコンテンポラリースタイルのおしゃれな浴室 (オープン型シャワー、黄色い壁、オープンシェルフ、茶色いキャビネット、オープンシャワー) の写真
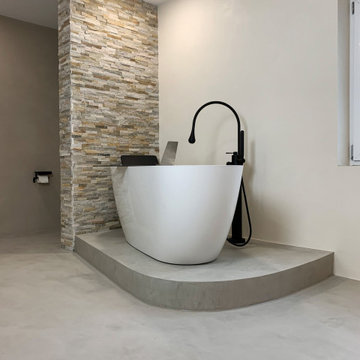
ニュルンベルクにあるラグジュアリーな広いコンテンポラリースタイルのおしゃれなバスルーム (浴槽なし) (中間色木目調キャビネット、置き型浴槽、バリアフリー、壁掛け式トイレ、黄色い壁、コンクリートの床、ベッセル式洗面器、木製洗面台、グレーの床、オープンシャワー、白い洗面カウンター、ニッチ、洗面台2つ、独立型洗面台、クロスの天井) の写真
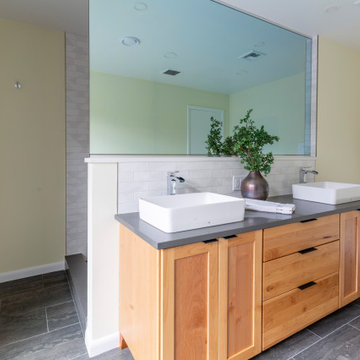
Double Vanity with Vessel Sinks on an Alder wood vanity, tile backsplash and two-way mirror
ニューヨークにある高級な広いモダンスタイルのおしゃれなマスターバスルーム (シェーカースタイル扉のキャビネット、中間色木目調キャビネット、オープン型シャワー、分離型トイレ、白いタイル、磁器タイル、黄色い壁、磁器タイルの床、ベッセル式洗面器、クオーツストーンの洗面台、グレーの床、オープンシャワー、グレーの洗面カウンター、シャワーベンチ、洗面台2つ、独立型洗面台) の写真
ニューヨークにある高級な広いモダンスタイルのおしゃれなマスターバスルーム (シェーカースタイル扉のキャビネット、中間色木目調キャビネット、オープン型シャワー、分離型トイレ、白いタイル、磁器タイル、黄色い壁、磁器タイルの床、ベッセル式洗面器、クオーツストーンの洗面台、グレーの床、オープンシャワー、グレーの洗面カウンター、シャワーベンチ、洗面台2つ、独立型洗面台) の写真
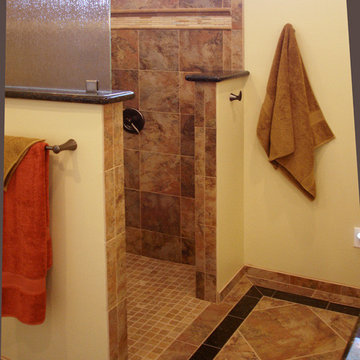
Entry to curbless shower, avoiding trip hazards. Contrast of colors between the floor and the border helps to orient yourself in the space. Small tiles in the shower area help to avoid slipperiness.
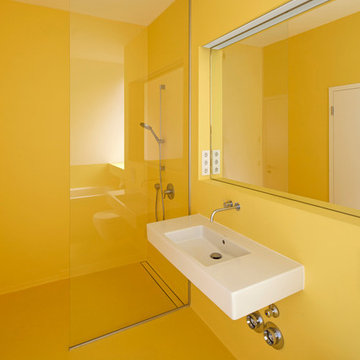
Boden- und Wandflächen des Bades wurden komplett mit einer farbigen PUR-Beschichtung ausgeführt, Foto: Maximilian Meisse
ベルリンにある小さなコンテンポラリースタイルのおしゃれな浴室 (壁付け型シンク、オープン型シャワー、黄色い壁、壁掛け式トイレ、オープンシャワー) の写真
ベルリンにある小さなコンテンポラリースタイルのおしゃれな浴室 (壁付け型シンク、オープン型シャワー、黄色い壁、壁掛け式トイレ、オープンシャワー) の写真
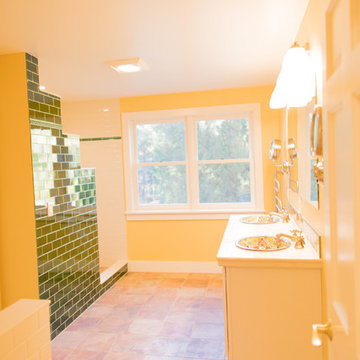
ボストンにある広い地中海スタイルのおしゃれなマスターバスルーム (白いキャビネット、一体型トイレ 、白いタイル、サブウェイタイル、黄色い壁、テラコッタタイルの床、オーバーカウンターシンク、タイルの洗面台、赤い床、オープンシャワー) の写真
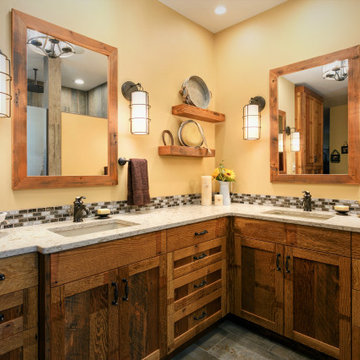
The client wanted a Tuscan Cowboy theme for their Master Bathroom. We used locally sourced re-claimed barn wood and Quartz countertops in a matte finish. For the shower wood grain porcelain tile was installed vertically and we used a photograph from the client to custom edge a glass shower panel.
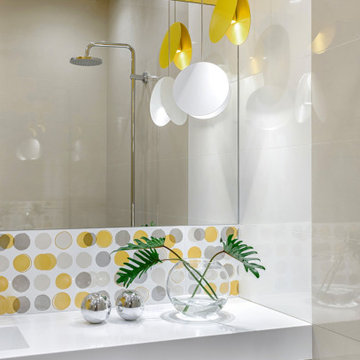
Designer: Ivan Pozdnyakov Foto: Alexander Volodin
モスクワにあるお手頃価格の中くらいな北欧スタイルのおしゃれなマスターバスルーム (フラットパネル扉のキャビネット、緑のキャビネット、アンダーマウント型浴槽、シャワー付き浴槽 、壁掛け式トイレ、黄色いタイル、セラミックタイル、黄色い壁、磁器タイルの床、アンダーカウンター洗面器、人工大理石カウンター、ベージュの床、オープンシャワー、白い洗面カウンター、ニッチ、洗面台1つ、フローティング洗面台) の写真
モスクワにあるお手頃価格の中くらいな北欧スタイルのおしゃれなマスターバスルーム (フラットパネル扉のキャビネット、緑のキャビネット、アンダーマウント型浴槽、シャワー付き浴槽 、壁掛け式トイレ、黄色いタイル、セラミックタイル、黄色い壁、磁器タイルの床、アンダーカウンター洗面器、人工大理石カウンター、ベージュの床、オープンシャワー、白い洗面カウンター、ニッチ、洗面台1つ、フローティング洗面台) の写真
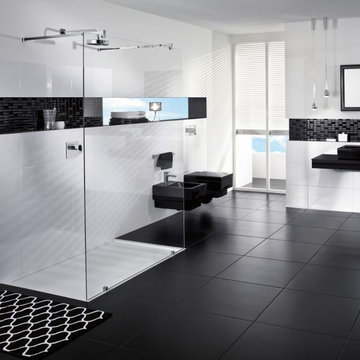
ハンブルクにある高級な広いモダンスタイルのおしゃれな浴室 (バリアフリー、黒いタイル、石タイル、黄色い壁、磁器タイルの床、黒い床、オープンシャワー、クロスの天井、壁紙、黒いキャビネット、壁掛け式トイレ、ガラスの洗面台、黒い洗面カウンター、洗面台1つ、フローティング洗面台) の写真
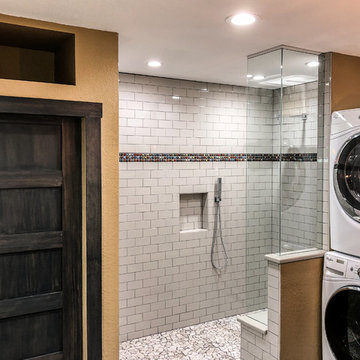
Walk-in Shower with Bench Seat, laundry units in bathroom, and built in storage cubby over the toilet closet
デンバーにある高級な中くらいなインダストリアルスタイルのおしゃれなバスルーム (浴槽なし) (フラットパネル扉のキャビネット、濃色木目調キャビネット、バリアフリー、一体型トイレ 、白いタイル、セラミックタイル、黄色い壁、コンクリートの床、一体型シンク、人工大理石カウンター、グレーの床、オープンシャワー、ベージュのカウンター) の写真
デンバーにある高級な中くらいなインダストリアルスタイルのおしゃれなバスルーム (浴槽なし) (フラットパネル扉のキャビネット、濃色木目調キャビネット、バリアフリー、一体型トイレ 、白いタイル、セラミックタイル、黄色い壁、コンクリートの床、一体型シンク、人工大理石カウンター、グレーの床、オープンシャワー、ベージュのカウンター) の写真
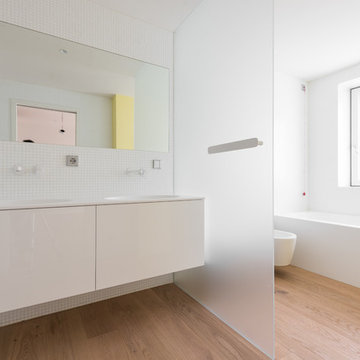
ph. Alessandro Milani
他の地域にある高級な広いコンテンポラリースタイルのおしゃれなマスターバスルーム (フラットパネル扉のキャビネット、白いキャビネット、アルコーブ型浴槽、バリアフリー、壁掛け式トイレ、白いタイル、ガラスタイル、黄色い壁、淡色無垢フローリング、一体型シンク、茶色い床、オープンシャワー) の写真
他の地域にある高級な広いコンテンポラリースタイルのおしゃれなマスターバスルーム (フラットパネル扉のキャビネット、白いキャビネット、アルコーブ型浴槽、バリアフリー、壁掛け式トイレ、白いタイル、ガラスタイル、黄色い壁、淡色無垢フローリング、一体型シンク、茶色い床、オープンシャワー) の写真
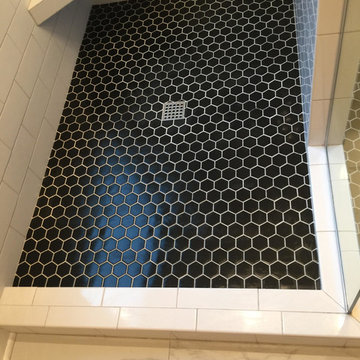
他の地域にあるお手頃価格の中くらいなトランジショナルスタイルのおしゃれなマスターバスルーム (レイズドパネル扉のキャビネット、白いキャビネット、コーナー設置型シャワー、白いタイル、サブウェイタイル、黄色い壁、大理石の床、アンダーカウンター洗面器、クオーツストーンの洗面台、白い床、オープンシャワー、黒い洗面カウンター) の写真

After many years of careful consideration and planning, these clients came to us with the goal of restoring this home’s original Victorian charm while also increasing its livability and efficiency. From preserving the original built-in cabinetry and fir flooring, to adding a new dormer for the contemporary master bathroom, careful measures were taken to strike this balance between historic preservation and modern upgrading. Behind the home’s new exterior claddings, meticulously designed to preserve its Victorian aesthetic, the shell was air sealed and fitted with a vented rainscreen to increase energy efficiency and durability. With careful attention paid to the relationship between natural light and finished surfaces, the once dark kitchen was re-imagined into a cheerful space that welcomes morning conversation shared over pots of coffee.
Every inch of this historical home was thoughtfully considered, prompting countless shared discussions between the home owners and ourselves. The stunning result is a testament to their clear vision and the collaborative nature of this project.
Photography by Radley Muller Photography
Design by Deborah Todd Building Design Services
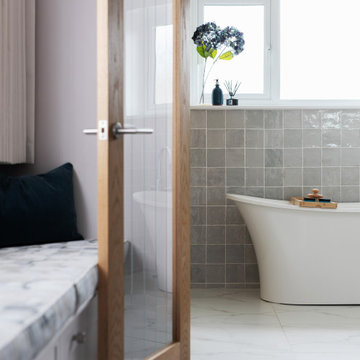
Contemporary master en-suite with oak cabinetry, porcelain tiles, zellige tiles and walk in shower
サセックスにある高級な中くらいなコンテンポラリースタイルのおしゃれな浴室 (落し込みパネル扉のキャビネット、ベージュのキャビネット、置き型浴槽、オープン型シャワー、壁掛け式トイレ、グレーのタイル、セラミックタイル、黄色い壁、磁器タイルの床、コンソール型シンク、大理石の洗面台、黄色い床、オープンシャワー、黄色い洗面カウンター、照明、洗面台2つ、フローティング洗面台) の写真
サセックスにある高級な中くらいなコンテンポラリースタイルのおしゃれな浴室 (落し込みパネル扉のキャビネット、ベージュのキャビネット、置き型浴槽、オープン型シャワー、壁掛け式トイレ、グレーのタイル、セラミックタイル、黄色い壁、磁器タイルの床、コンソール型シンク、大理石の洗面台、黄色い床、オープンシャワー、黄色い洗面カウンター、照明、洗面台2つ、フローティング洗面台) の写真
浴室・バスルーム (オープンシャワー、黄色い壁) の写真
3