浴室・バスルーム (開き戸のシャワー、白いタイル、青い壁、茶色い壁) の写真
絞り込み:
資材コスト
並び替え:今日の人気順
写真 1〜20 枚目(全 4,483 枚)
1/5
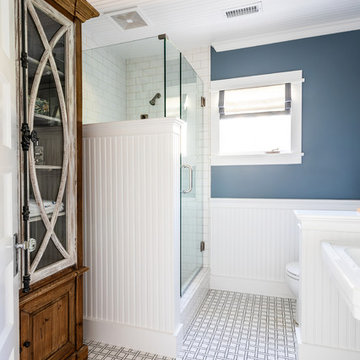
We made some small structural changes and then used coastal inspired decor to best complement the beautiful sea views this Laguna Beach home has to offer.
Project designed by Courtney Thomas Design in La Cañada. Serving Pasadena, Glendale, Monrovia, San Marino, Sierra Madre, South Pasadena, and Altadena.
For more about Courtney Thomas Design, click here: https://www.courtneythomasdesign.com/

The layout of this bathroom was reconfigured by locating the new tub on the rear wall, and putting the toilet on the left of the vanity.
The wall on the left of the existing vanity was taken out.
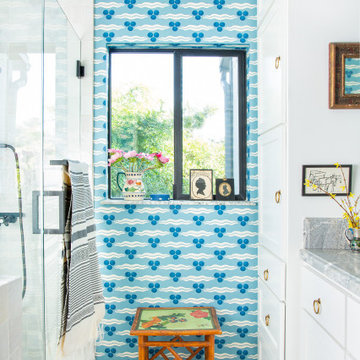
Adorable wallpaper from Ottoline Devries
ロサンゼルスにある高級な中くらいなエクレクティックスタイルのおしゃれな浴室 (シェーカースタイル扉のキャビネット、白いキャビネット、御影石の洗面台、開き戸のシャワー、造り付け洗面台、アルコーブ型シャワー、白いタイル、青い壁、グレーの床、グレーの洗面カウンター、壁紙) の写真
ロサンゼルスにある高級な中くらいなエクレクティックスタイルのおしゃれな浴室 (シェーカースタイル扉のキャビネット、白いキャビネット、御影石の洗面台、開き戸のシャワー、造り付け洗面台、アルコーブ型シャワー、白いタイル、青い壁、グレーの床、グレーの洗面カウンター、壁紙) の写真

www.nestkbhomedesign.com
Photos: Linda McKee
This beautifully designed master bath features white inset Wood-Mode cabinetry with bow front sink cabinets. The tall linen cabinet and glass front counter-top towers provide ample storage opportunities while reflecting light back into the room.
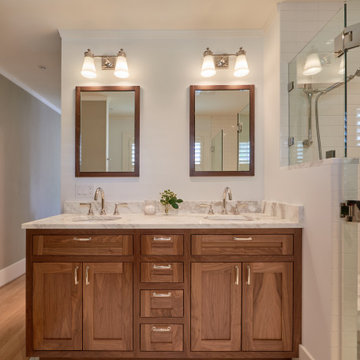
Master Suite with walk-in closet and master bath with zero threshold shower
シアトルにある高級な中くらいなトランジショナルスタイルのおしゃれなマスターバスルーム (シェーカースタイル扉のキャビネット、中間色木目調キャビネット、バリアフリー、分離型トイレ、白いタイル、磁器タイル、青い壁、大理石の床、アンダーカウンター洗面器、大理石の洗面台、白い床、開き戸のシャワー、マルチカラーの洗面カウンター、シャワーベンチ、洗面台2つ、造り付け洗面台) の写真
シアトルにある高級な中くらいなトランジショナルスタイルのおしゃれなマスターバスルーム (シェーカースタイル扉のキャビネット、中間色木目調キャビネット、バリアフリー、分離型トイレ、白いタイル、磁器タイル、青い壁、大理石の床、アンダーカウンター洗面器、大理石の洗面台、白い床、開き戸のシャワー、マルチカラーの洗面カウンター、シャワーベンチ、洗面台2つ、造り付け洗面台) の写真
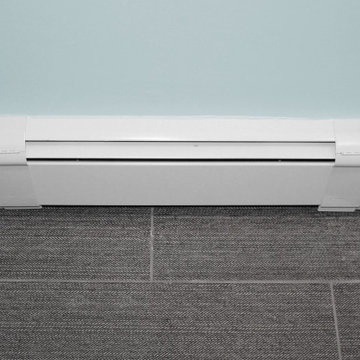
This South Shore of Boston client approached the team of Renovisions to remodel her existing basement bathroom. This bath, with an outdated fiberglass shower stall was cracked and leaking into the concrete floor below. The room had inadequate storage, was dark and did not boost this home’s overall market value.
It was definitely time for a Renovision and the client was excited to get started! She was looking forward to sharing the new space with guests that stay at her home and use the bathroom often.
Working alongside this client was fun and productive as great design and product choices were selected together. In the design process, Renovisions presented a unique idea; using the basement foundation ledge for a shelf that ran into the shower area, gaining extra space for shampoos and soaps, eliminating the need for a niche. Another great idea was to implement a Grohe Smart Control valve which brings this shower experience to another level; they can choose ways to spray with the right degree of warmth. The stunning stream-lined shower trims in brushed nickel finish match the style and finish on the single-lever vanity faucet.
The contrasting dark grey, large format porcelain floor tile’s texture resembles a linen-look pattern the client requested while complimenting the darker veining in the quartz curb, shelf and vanity countertop.
The Carrera-look porcelain shower wall tiles boast no-maintenance and provides a clean, brighter appeal seen through the beautiful custom shower glass enclosure. We lightened up the bath with a light blue paint color which added a fresh look, giving the illusion of a bigger space.
As you can see, with the right colors, textures and accessories, we transformed this basement bath from Drab to Fab. The client was thrilled with her basement Renovision, a true Breath of Fresh Flair’!

Martha O'Hara Interiors, Interior Design & Photo Styling | Troy Thies, Photography | Swan Architecture, Architect | Great Neighborhood Homes, Builder
Please Note: All “related,” “similar,” and “sponsored” products tagged or listed by Houzz are not actual products pictured. They have not been approved by Martha O’Hara Interiors nor any of the professionals credited. For info about our work: design@oharainteriors.com
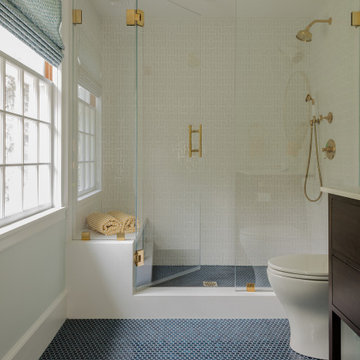
ボストンにあるお手頃価格の中くらいなトラディショナルスタイルのおしゃれな子供用バスルーム (フラットパネル扉のキャビネット、茶色いキャビネット、オープン型シャワー、白いタイル、セラミックタイル、青い壁、セラミックタイルの床、アンダーカウンター洗面器、大理石の洗面台、青い床、開き戸のシャワー、白い洗面カウンター) の写真

The detailed plans for this bathroom can be purchased here: https://www.changeyourbathroom.com/shop/felicitous-flora-bathroom-plans/
The original layout of this bathroom underutilized the spacious floor plan and had an entryway out into the living room as well as a poorly placed entry between the toilet and the shower into the master suite. The new floor plan offered more privacy for the water closet and cozier area for the round tub. A more spacious shower was created by shrinking the floor plan - by bringing the wall of the former living room entry into the bathroom it created a deeper shower space and the additional depth behind the wall offered deep towel storage. A living plant wall thrives and enjoys the humidity each time the shower is used. An oak wood wall gives a natural ambiance for a relaxing, nature inspired bathroom experience.

Clark Dugger Photography
オレンジカウンティにある小さなトランジショナルスタイルのおしゃれなバスルーム (浴槽なし) (シェーカースタイル扉のキャビネット、白いキャビネット、コーナー設置型シャワー、白いタイル、サブウェイタイル、青い壁、アンダーカウンター洗面器、大理石の洗面台、黒い床、開き戸のシャワー、グレーの洗面カウンター) の写真
オレンジカウンティにある小さなトランジショナルスタイルのおしゃれなバスルーム (浴槽なし) (シェーカースタイル扉のキャビネット、白いキャビネット、コーナー設置型シャワー、白いタイル、サブウェイタイル、青い壁、アンダーカウンター洗面器、大理石の洗面台、黒い床、開き戸のシャワー、グレーの洗面カウンター) の写真

Eric Roth Photography
ボストンにある高級な中くらいなヴィクトリアン調のおしゃれなマスターバスルーム (落し込みパネル扉のキャビネット、白いキャビネット、アルコーブ型シャワー、白いタイル、サブウェイタイル、青い壁、アンダーカウンター洗面器、グレーの床、開き戸のシャワー、猫足バスタブ、大理石の床、クオーツストーンの洗面台、グレーの洗面カウンター) の写真
ボストンにある高級な中くらいなヴィクトリアン調のおしゃれなマスターバスルーム (落し込みパネル扉のキャビネット、白いキャビネット、アルコーブ型シャワー、白いタイル、サブウェイタイル、青い壁、アンダーカウンター洗面器、グレーの床、開き戸のシャワー、猫足バスタブ、大理石の床、クオーツストーンの洗面台、グレーの洗面カウンター) の写真
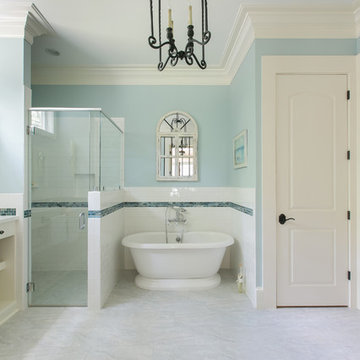
This bright and colorful custom home has a lot of unique features that give the space personality. The wide open great room is a perfect place for the family to gather, with a large bright kitchen, gorgeous wood floors and a fireplace focal point with tons of character.

マイアミにある広いコンテンポラリースタイルのおしゃれなマスターバスルーム (フラットパネル扉のキャビネット、ベージュのキャビネット、置き型浴槽、ダブルシャワー、アンダーカウンター洗面器、ベージュの床、開き戸のシャワー、白いタイル、大理石タイル、茶色い壁、クオーツストーンの洗面台) の写真
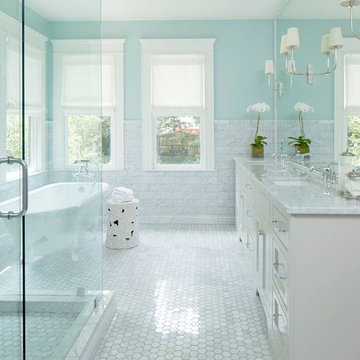
シカゴにある高級な広いトランジショナルスタイルのおしゃれなマスターバスルーム (シェーカースタイル扉のキャビネット、白いキャビネット、猫足バスタブ、アルコーブ型シャワー、分離型トイレ、グレーのタイル、白いタイル、磁器タイル、青い壁、モザイクタイル、アンダーカウンター洗面器、大理石の洗面台、白い床、開き戸のシャワー) の写真
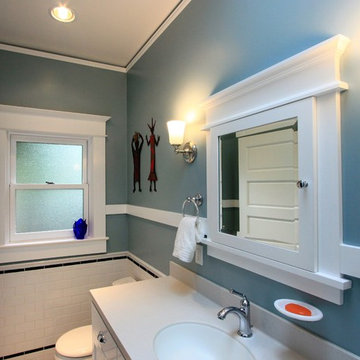
Carl Christianson, G. Christianson Construction
他の地域にある高級な小さなトラディショナルスタイルのおしゃれなマスターバスルーム (シェーカースタイル扉のキャビネット、白いキャビネット、アルコーブ型シャワー、分離型トイレ、白いタイル、磁器タイル、青い壁、磁器タイルの床、一体型シンク、人工大理石カウンター、白い床、開き戸のシャワー) の写真
他の地域にある高級な小さなトラディショナルスタイルのおしゃれなマスターバスルーム (シェーカースタイル扉のキャビネット、白いキャビネット、アルコーブ型シャワー、分離型トイレ、白いタイル、磁器タイル、青い壁、磁器タイルの床、一体型シンク、人工大理石カウンター、白い床、開き戸のシャワー) の写真
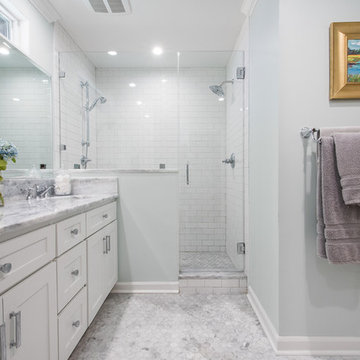
Tyler Davidson
チャールストンにある中くらいなトラディショナルスタイルのおしゃれなマスターバスルーム (シェーカースタイル扉のキャビネット、白いキャビネット、アルコーブ型シャワー、白いタイル、サブウェイタイル、モザイクタイル、アンダーカウンター洗面器、青い壁、大理石の洗面台、開き戸のシャワー) の写真
チャールストンにある中くらいなトラディショナルスタイルのおしゃれなマスターバスルーム (シェーカースタイル扉のキャビネット、白いキャビネット、アルコーブ型シャワー、白いタイル、サブウェイタイル、モザイクタイル、アンダーカウンター洗面器、青い壁、大理石の洗面台、開き戸のシャワー) の写真
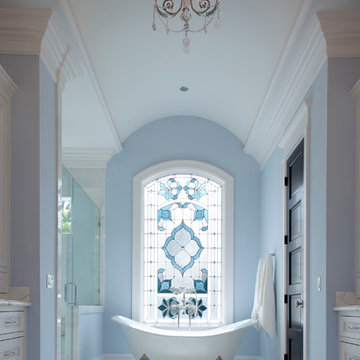
Felix Sanchez
ヒューストンにあるラグジュアリーな広いトランジショナルスタイルのおしゃれな浴室 (猫足バスタブ、落し込みパネル扉のキャビネット、白いキャビネット、アルコーブ型シャワー、白いタイル、青い壁、大理石の床、大理石の洗面台、白い床、開き戸のシャワー、白い洗面カウンター、洗面台2つ) の写真
ヒューストンにあるラグジュアリーな広いトランジショナルスタイルのおしゃれな浴室 (猫足バスタブ、落し込みパネル扉のキャビネット、白いキャビネット、アルコーブ型シャワー、白いタイル、青い壁、大理石の床、大理石の洗面台、白い床、開き戸のシャワー、白い洗面カウンター、洗面台2つ) の写真
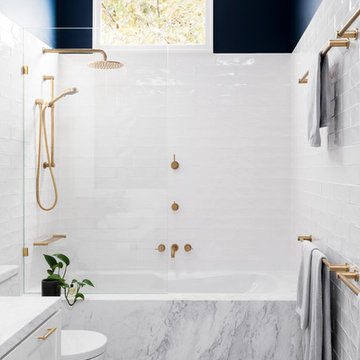
GIA Bathrooms & Kitchens
Design & Renovation
Martina Gemmola
メルボルンにある中くらいなトランジショナルスタイルのおしゃれなマスターバスルーム (白いキャビネット、シャワー付き浴槽 、分離型トイレ、白いタイル、アンダーマウント型浴槽、青い壁、大理石の洗面台、青い床、落し込みパネル扉のキャビネット、サブウェイタイル、磁器タイルの床、ベッセル式洗面器、開き戸のシャワー) の写真
メルボルンにある中くらいなトランジショナルスタイルのおしゃれなマスターバスルーム (白いキャビネット、シャワー付き浴槽 、分離型トイレ、白いタイル、アンダーマウント型浴槽、青い壁、大理石の洗面台、青い床、落し込みパネル扉のキャビネット、サブウェイタイル、磁器タイルの床、ベッセル式洗面器、開き戸のシャワー) の写真

An original 1930’s English Tudor with only 2 bedrooms and 1 bath spanning about 1730 sq.ft. was purchased by a family with 2 amazing young kids, we saw the potential of this property to become a wonderful nest for the family to grow.
The plan was to reach a 2550 sq. ft. home with 4 bedroom and 4 baths spanning over 2 stories.
With continuation of the exiting architectural style of the existing home.
A large 1000sq. ft. addition was constructed at the back portion of the house to include the expended master bedroom and a second-floor guest suite with a large observation balcony overlooking the mountains of Angeles Forest.
An L shape staircase leading to the upstairs creates a moment of modern art with an all white walls and ceilings of this vaulted space act as a picture frame for a tall window facing the northern mountains almost as a live landscape painting that changes throughout the different times of day.
Tall high sloped roof created an amazing, vaulted space in the guest suite with 4 uniquely designed windows extruding out with separate gable roof above.
The downstairs bedroom boasts 9’ ceilings, extremely tall windows to enjoy the greenery of the backyard, vertical wood paneling on the walls add a warmth that is not seen very often in today’s new build.
The master bathroom has a showcase 42sq. walk-in shower with its own private south facing window to illuminate the space with natural morning light. A larger format wood siding was using for the vanity backsplash wall and a private water closet for privacy.
In the interior reconfiguration and remodel portion of the project the area serving as a family room was transformed to an additional bedroom with a private bath, a laundry room and hallway.
The old bathroom was divided with a wall and a pocket door into a powder room the leads to a tub room.
The biggest change was the kitchen area, as befitting to the 1930’s the dining room, kitchen, utility room and laundry room were all compartmentalized and enclosed.
We eliminated all these partitions and walls to create a large open kitchen area that is completely open to the vaulted dining room. This way the natural light the washes the kitchen in the morning and the rays of sun that hit the dining room in the afternoon can be shared by the two areas.
The opening to the living room remained only at 8’ to keep a division of space.
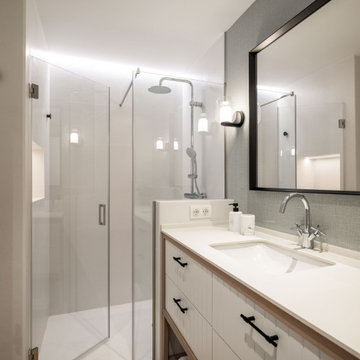
ビルバオにある中くらいなビーチスタイルのおしゃれなマスターバスルーム (レイズドパネル扉のキャビネット、白いキャビネット、バリアフリー、壁掛け式トイレ、白いタイル、磁器タイル、青い壁、ラミネートの床、アンダーカウンター洗面器、クオーツストーンの洗面台、開き戸のシャワー、ベージュのカウンター、洗面台1つ、造り付け洗面台、壁紙) の写真
浴室・バスルーム (開き戸のシャワー、白いタイル、青い壁、茶色い壁) の写真
1