浴室・バスルーム (洗い場付きシャワー、分離型トイレ、独立型洗面台) の写真
絞り込み:
資材コスト
並び替え:今日の人気順
写真 1〜20 枚目(全 299 枚)
1/4

ポートランドにある高級な広いトランジショナルスタイルのおしゃれなマスターバスルーム (落し込みパネル扉のキャビネット、茶色いキャビネット、置き型浴槽、洗い場付きシャワー、分離型トイレ、白いタイル、大理石タイル、白い壁、大理石の床、ベッセル式洗面器、珪岩の洗面台、白い床、オープンシャワー、白い洗面カウンター、洗面台2つ、独立型洗面台) の写真

This transformation started with a builder grade bathroom and was expanded into a sauna wet room. With cedar walls and ceiling and a custom cedar bench, the sauna heats the space for a relaxing dry heat experience. The goal of this space was to create a sauna in the secondary bathroom and be as efficient as possible with the space. This bathroom transformed from a standard secondary bathroom to a ergonomic spa without impacting the functionality of the bedroom.
This project was super fun, we were working inside of a guest bedroom, to create a functional, yet expansive bathroom. We started with a standard bathroom layout and by building out into the large guest bedroom that was used as an office, we were able to create enough square footage in the bathroom without detracting from the bedroom aesthetics or function. We worked with the client on her specific requests and put all of the materials into a 3D design to visualize the new space.
Houzz Write Up: https://www.houzz.com/magazine/bathroom-of-the-week-stylish-spa-retreat-with-a-real-sauna-stsetivw-vs~168139419
The layout of the bathroom needed to change to incorporate the larger wet room/sauna. By expanding the room slightly it gave us the needed space to relocate the toilet, the vanity and the entrance to the bathroom allowing for the wet room to have the full length of the new space.
This bathroom includes a cedar sauna room that is incorporated inside of the shower, the custom cedar bench follows the curvature of the room's new layout and a window was added to allow the natural sunlight to come in from the bedroom. The aromatic properties of the cedar are delightful whether it's being used with the dry sauna heat and also when the shower is steaming the space. In the shower are matching porcelain, marble-look tiles, with architectural texture on the shower walls contrasting with the warm, smooth cedar boards. Also, by increasing the depth of the toilet wall, we were able to create useful towel storage without detracting from the room significantly.
This entire project and client was a joy to work with.

Black and white themed double sink farmhouse vanity in black with decorative knobs. Gold faucets and black square mirrors.
Photos: Jody Kmetz
シカゴにある高級な広いカントリー風のおしゃれなマスターバスルーム (落し込みパネル扉のキャビネット、黒いキャビネット、置き型浴槽、洗い場付きシャワー、分離型トイレ、白いタイル、サブウェイタイル、白い壁、モザイクタイル、アンダーカウンター洗面器、珪岩の洗面台、白い床、オープンシャワー、グレーの洗面カウンター、洗面台2つ、独立型洗面台) の写真
シカゴにある高級な広いカントリー風のおしゃれなマスターバスルーム (落し込みパネル扉のキャビネット、黒いキャビネット、置き型浴槽、洗い場付きシャワー、分離型トイレ、白いタイル、サブウェイタイル、白い壁、モザイクタイル、アンダーカウンター洗面器、珪岩の洗面台、白い床、オープンシャワー、グレーの洗面カウンター、洗面台2つ、独立型洗面台) の写真

This bathroom features a clawfoot soaking tub which was custom painted and placed within the shower to create a wet room. The tile was kept classic with a 3" honed marble hexagon on the floors and classic white subway tile on the walls. Brass Waterworks fixtures complete the look.

フィラデルフィアにあるお手頃価格の小さなトランジショナルスタイルのおしゃれなマスターバスルーム (シェーカースタイル扉のキャビネット、白いキャビネット、洗い場付きシャワー、分離型トイレ、グレーのタイル、大理石タイル、グレーの壁、セラミックタイルの床、一体型シンク、大理石の洗面台、グレーの床、白い洗面カウンター、ニッチ、洗面台1つ、独立型洗面台、開き戸のシャワー) の写真

Leave the concrete jungle behind as you step into the serene colors of nature brought together in this couples shower spa. Luxurious Gold fixtures play against deep green picket fence tile and cool marble veining to calm, inspire and refresh your senses at the end of the day.

ニューヨークにある高級な中くらいなトランジショナルスタイルのおしゃれなマスターバスルーム (シェーカースタイル扉のキャビネット、青いキャビネット、置き型浴槽、洗い場付きシャワー、分離型トイレ、グレーのタイル、セラミックタイル、白い壁、セラミックタイルの床、アンダーカウンター洗面器、大理石の洗面台、青い床、オープンシャワー、黄色い洗面カウンター、トイレ室、洗面台2つ、独立型洗面台) の写真

This sleek modern tile master bath was designed to allow the customers to continue to age in place for years to come easily. Featuring a roll-in tile shower with large tile bench, tiled toilet area, 3 pc North Point White shaker cabinetry to create a custom look and beautiful black Quartz countertop with undermount sink. The old, dated popcorn ceiling was removed, sanded and skim coated for a smooth finish. This bathroom is unusual in that it's mostly waterproof. Waterproofing systems installed in the shower, on the entire walking floor including inside the closet and waterproofing treatment 1/2 up the walls under the paint. White penny tie shower floor makes a nice contrast to the dark smoky glass tile ribbon. Our customer will be able to enjoy epic water fights with the grandsons in this bathroom with no worry of leaking. Wallpaper and final finishes to be installed by the customer per their request.

This Master Bathroom, Bedroom and Closet remodel was inspired with Asian fusion. Our client requested her space be a zen, peaceful retreat. This remodel Incorporated all the desired wished of our client down to the smallest detail. A nice soaking tub and walk shower was put into the bathroom along with an dark vanity and vessel sinks. The bedroom was painted with warm inviting paint and the closet had cabinets and shelving built in. This space is the epitome of zen.
Scott Basile, Basile Photography
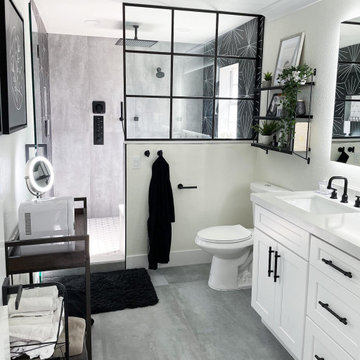
ラスベガスにある広いモダンスタイルのおしゃれなマスターバスルーム (シェーカースタイル扉のキャビネット、白いキャビネット、独立型洗面台、洗い場付きシャワー、マルチカラーのタイル、石タイル、白い洗面カウンター、洗面台2つ、アンダーカウンター洗面器、開き戸のシャワー、分離型トイレ、白い壁、グレーの床、シャワーベンチ) の写真

タンパにあるラグジュアリーな中くらいなトランジショナルスタイルのおしゃれな浴室 (家具調キャビネット、黒いキャビネット、置き型浴槽、洗い場付きシャワー、分離型トイレ、モノトーンのタイル、大理石タイル、マルチカラーの壁、セメントタイルの床、アンダーカウンター洗面器、人工大理石カウンター、マルチカラーの床、オープンシャワー、白い洗面カウンター、洗面台1つ、独立型洗面台、壁紙) の写真
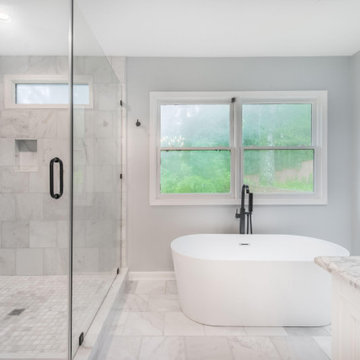
アトランタにある広いモダンスタイルのおしゃれなマスターバスルーム (シェーカースタイル扉のキャビネット、白いキャビネット、分離型トイレ、グレーのタイル、石タイル、グレーの壁、磁器タイルの床、グレーの床、独立型洗面台、置き型浴槽、洗い場付きシャワー、アンダーカウンター洗面器、クオーツストーンの洗面台、開き戸のシャワー、グレーの洗面カウンター、洗面台2つ) の写真
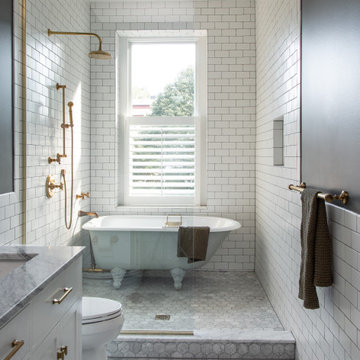
This bathroom features a clawfoot soaking tub which was custom painted and placed within the shower to create a wet room. The tile was kept classic with a 3" honed marble hexagon on the floors and classic white subway tile on the walls. Brass Waterworks fixtures complete the look.
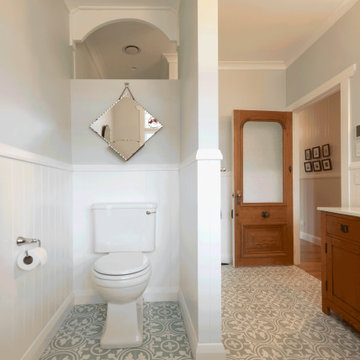
Nice to create a nook for the toilet as not everyone remembers to close the door
ハミルトンにある高級な中くらいなトラディショナルスタイルのおしゃれな子供用バスルーム (シェーカースタイル扉のキャビネット、置き型浴槽、洗い場付きシャワー、分離型トイレ、緑の壁、セラミックタイルの床、ベッセル式洗面器、珪岩の洗面台、緑の床、オープンシャワー、白い洗面カウンター、ニッチ、洗面台1つ、独立型洗面台、パネル壁、中間色木目調キャビネット) の写真
ハミルトンにある高級な中くらいなトラディショナルスタイルのおしゃれな子供用バスルーム (シェーカースタイル扉のキャビネット、置き型浴槽、洗い場付きシャワー、分離型トイレ、緑の壁、セラミックタイルの床、ベッセル式洗面器、珪岩の洗面台、緑の床、オープンシャワー、白い洗面カウンター、ニッチ、洗面台1つ、独立型洗面台、パネル壁、中間色木目調キャビネット) の写真
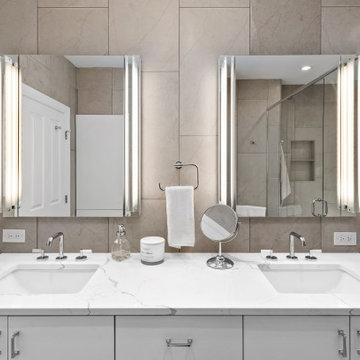
This master bathroom features floor to ceiling marble tile, and a large walk in shower room with jacuzzi tub.
ラグジュアリーな広いモダンスタイルのおしゃれなマスターバスルーム (フラットパネル扉のキャビネット、白いキャビネット、ドロップイン型浴槽、洗い場付きシャワー、分離型トイレ、グレーのタイル、大理石タイル、グレーの壁、大理石の床、アンダーカウンター洗面器、クオーツストーンの洗面台、グレーの床、開き戸のシャワー、白い洗面カウンター、ニッチ、洗面台2つ、独立型洗面台) の写真
ラグジュアリーな広いモダンスタイルのおしゃれなマスターバスルーム (フラットパネル扉のキャビネット、白いキャビネット、ドロップイン型浴槽、洗い場付きシャワー、分離型トイレ、グレーのタイル、大理石タイル、グレーの壁、大理石の床、アンダーカウンター洗面器、クオーツストーンの洗面台、グレーの床、開き戸のシャワー、白い洗面カウンター、ニッチ、洗面台2つ、独立型洗面台) の写真

Leave the concrete jungle behind as you step into the serene colors of nature brought together in this couples shower spa. Luxurious Gold fixtures play against deep green picket fence tile and cool marble veining to calm, inspire and refresh your senses at the end of the day.
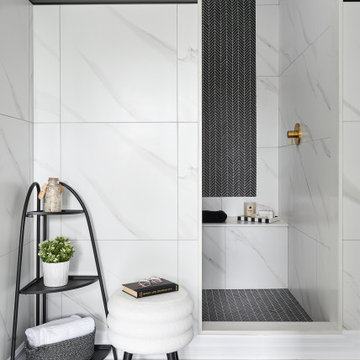
トロントにある中くらいなトランジショナルスタイルのおしゃれなマスターバスルーム (フラットパネル扉のキャビネット、グレーのキャビネット、置き型浴槽、洗い場付きシャワー、分離型トイレ、モノトーンのタイル、磁器タイル、グレーの壁、磁器タイルの床、アンダーカウンター洗面器、クオーツストーンの洗面台、白い床、オープンシャワー、白い洗面カウンター、トイレ室、洗面台1つ、独立型洗面台) の写真
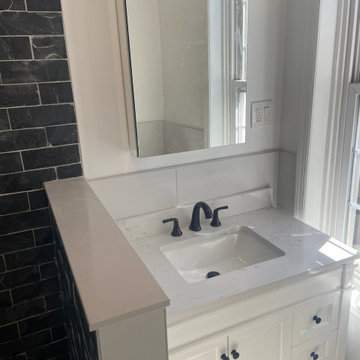
Beautiful variation of black-and-white design implemented for this small bathroom. Snow-white vanity with robust black handles and faucet, marble counter, full-function medicine cabinet, industrial charmed light fixture above the vanity.
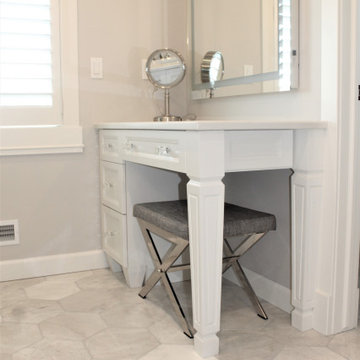
Cabinetry: Showplace EVO
Style: Edgewater w/ Five Piece Drawers
Finish: Paint Grade – White Dove
Countertop: (Lakeside Surfaces) ENVI “Carrara” quartz
Plumbing: (Customer’s Own)
Hardware: (Hardware Resources) Tiffany Pull in Polished Chrome; Harlow Large Tapered Glass Knob in Polished Chrome
Tile: (Customer’s Own)
Designer: Devon Moore
Contractor: Timberwood Home Builders (Customer’s Own)
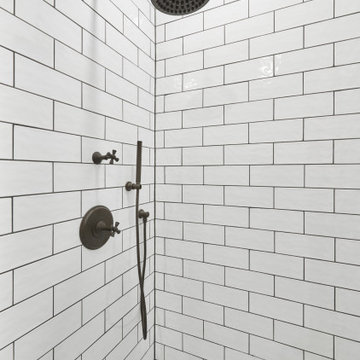
シカゴにある高級な小さなビーチスタイルのおしゃれなバスルーム (浴槽なし) (落し込みパネル扉のキャビネット、白いキャビネット、洗い場付きシャワー、分離型トイレ、白いタイル、磁器タイル、白い壁、磁器タイルの床、ペデスタルシンク、珪岩の洗面台、白い床、開き戸のシャワー、白い洗面カウンター、洗面台1つ、独立型洗面台) の写真
浴室・バスルーム (洗い場付きシャワー、分離型トイレ、独立型洗面台) の写真
1