浴室・バスルーム (洗い場付きシャワー、スレートタイル、一体型トイレ ) の写真
絞り込み:
資材コスト
並び替え:今日の人気順
写真 1〜20 枚目(全 35 枚)
1/4

The primary shower is open to an enclosed shower garden. The garden has a large opening to the sky above for incredible natural light as well as open to the south lawn beyond. With a flick of a switch, the south door in the shower garden to the exterior can obscure the landscape beyond for modesty and privacy when using the shower.

This gem of a home was designed by homeowner/architect Eric Vollmer. It is nestled in a traditional neighborhood with a deep yard and views to the east and west. Strategic window placement captures light and frames views while providing privacy from the next door neighbors. The second floor maximizes the volumes created by the roofline in vaulted spaces and loft areas. Four skylights illuminate the ‘Nordic Modern’ finishes and bring daylight deep into the house and the stairwell with interior openings that frame connections between the spaces. The skylights are also operable with remote controls and blinds to control heat, light and air supply.
Unique details abound! Metal details in the railings and door jambs, a paneled door flush in a paneled wall, flared openings. Floating shelves and flush transitions. The main bathroom has a ‘wet room’ with the tub tucked under a skylight enclosed with the shower.
This is a Structural Insulated Panel home with closed cell foam insulation in the roof cavity. The on-demand water heater does double duty providing hot water as well as heat to the home via a high velocity duct and HRV system.
Architect: Eric Vollmer
Builder: Penny Lane Home Builders
Photographer: Lynn Donaldson
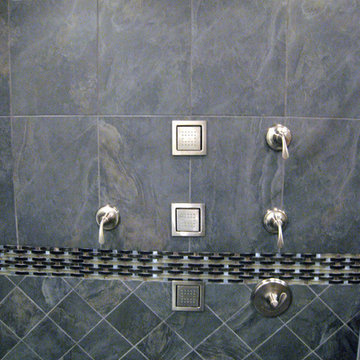
This luxurious shower features 3 vertical body sprayers, a handheld shower, and a 3 unit shower head in the ceiling.
シカゴにある高級な中くらいなモダンスタイルのおしゃれなマスターバスルーム (レイズドパネル扉のキャビネット、淡色木目調キャビネット、コーナー型浴槽、洗い場付きシャワー、一体型トイレ 、グレーのタイル、スレートタイル、白い壁、スレートの床、アンダーカウンター洗面器、クオーツストーンの洗面台、グレーの床、開き戸のシャワー、黒い洗面カウンター) の写真
シカゴにある高級な中くらいなモダンスタイルのおしゃれなマスターバスルーム (レイズドパネル扉のキャビネット、淡色木目調キャビネット、コーナー型浴槽、洗い場付きシャワー、一体型トイレ 、グレーのタイル、スレートタイル、白い壁、スレートの床、アンダーカウンター洗面器、クオーツストーンの洗面台、グレーの床、開き戸のシャワー、黒い洗面カウンター) の写真

他の地域にあるラグジュアリーな広いモダンスタイルのおしゃれなマスターバスルーム (グレーのキャビネット、置き型浴槽、洗い場付きシャワー、一体型トイレ 、グレーのタイル、スレートタイル、グレーの壁、玉石タイル、一体型シンク、コンクリートの洗面台、グレーの床、オープンシャワー、グレーの洗面カウンター) の写真
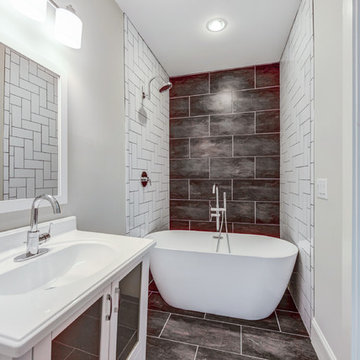
Second Floor Bedroom: Bathroom
Photographer: Tom Griscom
アトランタにある高級な中くらいなトラディショナルスタイルのおしゃれな浴室 (白いキャビネット、置き型浴槽、洗い場付きシャワー、一体型トイレ 、グレーのタイル、スレートタイル、スレートの床、グレーの床、白い洗面カウンター) の写真
アトランタにある高級な中くらいなトラディショナルスタイルのおしゃれな浴室 (白いキャビネット、置き型浴槽、洗い場付きシャワー、一体型トイレ 、グレーのタイル、スレートタイル、スレートの床、グレーの床、白い洗面カウンター) の写真
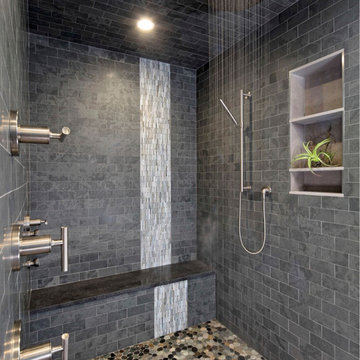
A master bath retreat. Two walls were removed and windows installed to create this space. A 6'W x 7'D shower with a 14" rain shower head, 2 body sprays located at the bench and a hand held shower. A floating vanity with vessel sinks, quartz countertop and custom triple light fixture. A floating tub large enough to fit 2 comfortable with a view of the woods. A true retreat.
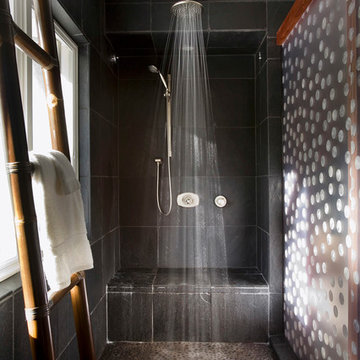
ハワイにあるビーチスタイルのおしゃれなマスターバスルーム (インセット扉のキャビネット、中間色木目調キャビネット、洗い場付きシャワー、一体型トイレ 、黒いタイル、スレートタイル、緑の壁、ベッセル式洗面器、再生グラスカウンター、ベージュの床、オープンシャワー、グリーンの洗面カウンター) の写真

マイアミにあるお手頃価格の広いコンテンポラリースタイルのおしゃれな浴室 (ベッセル式洗面器、洗面台1つ、独立型洗面台、シェーカースタイル扉のキャビネット、黒いキャビネット、置き型浴槽、洗い場付きシャワー、一体型トイレ 、白いタイル、スレートタイル、白い壁、大理石の床、珪岩の洗面台、白い床、開き戸のシャワー、白い洗面カウンター、折り上げ天井、パネル壁、白い天井) の写真
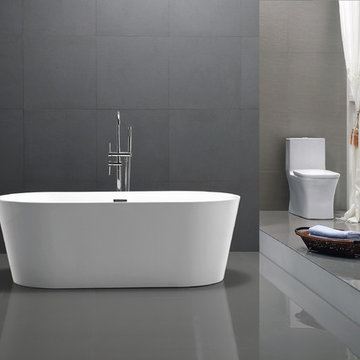
Abel
トロントにある高級な広いモダンスタイルのおしゃれなマスターバスルーム (家具調キャビネット、グレーのキャビネット、置き型浴槽、洗い場付きシャワー、一体型トイレ 、黒いタイル、スレートタイル、白い壁、磁器タイルの床、アンダーカウンター洗面器、珪岩の洗面台、グレーの床、引戸のシャワー、白い洗面カウンター) の写真
トロントにある高級な広いモダンスタイルのおしゃれなマスターバスルーム (家具調キャビネット、グレーのキャビネット、置き型浴槽、洗い場付きシャワー、一体型トイレ 、黒いタイル、スレートタイル、白い壁、磁器タイルの床、アンダーカウンター洗面器、珪岩の洗面台、グレーの床、引戸のシャワー、白い洗面カウンター) の写真
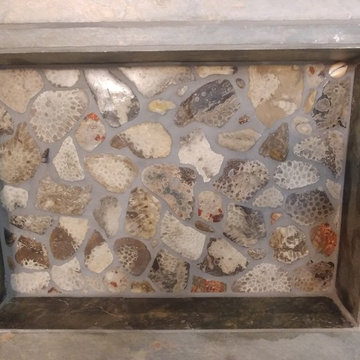
The kids bathroom was the first to get remodeled. We are appreciating our natural resources with natural slate tiles along with a custom made accent of Petoskey/Pudding Stones found in the area.
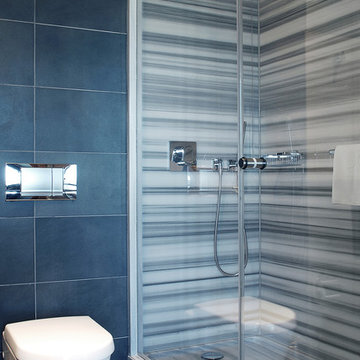
Bathroom Remodel In La Brea, CA photo by A-List Builders
All new Slate Tile
Glass enclosure Shower
Contemporary Toilet
Minimalist Design
ロサンゼルスにある小さなモダンスタイルのおしゃれなバスルーム (浴槽なし) (洗い場付きシャワー、一体型トイレ 、青いタイル、スレートタイル、青い壁、スレートの床、コンソール型シンク、黒い床、開き戸のシャワー) の写真
ロサンゼルスにある小さなモダンスタイルのおしゃれなバスルーム (浴槽なし) (洗い場付きシャワー、一体型トイレ 、青いタイル、スレートタイル、青い壁、スレートの床、コンソール型シンク、黒い床、開き戸のシャワー) の写真

This gem of a home was designed by homeowner/architect Eric Vollmer. It is nestled in a traditional neighborhood with a deep yard and views to the east and west. Strategic window placement captures light and frames views while providing privacy from the next door neighbors. The second floor maximizes the volumes created by the roofline in vaulted spaces and loft areas. Four skylights illuminate the ‘Nordic Modern’ finishes and bring daylight deep into the house and the stairwell with interior openings that frame connections between the spaces. The skylights are also operable with remote controls and blinds to control heat, light and air supply.
Unique details abound! Metal details in the railings and door jambs, a paneled door flush in a paneled wall, flared openings. Floating shelves and flush transitions. The main bathroom has a ‘wet room’ with the tub tucked under a skylight enclosed with the shower.
This is a Structural Insulated Panel home with closed cell foam insulation in the roof cavity. The on-demand water heater does double duty providing hot water as well as heat to the home via a high velocity duct and HRV system.
Architect: Eric Vollmer
Builder: Penny Lane Home Builders
Photographer: Lynn Donaldson
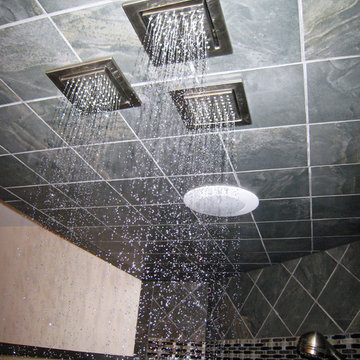
This lavish 3 unit shower head is the perfect addition in any master bath!
シカゴにある高級な中くらいなモダンスタイルのおしゃれなマスターバスルーム (レイズドパネル扉のキャビネット、淡色木目調キャビネット、コーナー型浴槽、洗い場付きシャワー、一体型トイレ 、グレーのタイル、スレートタイル、白い壁、スレートの床、アンダーカウンター洗面器、クオーツストーンの洗面台、グレーの床、開き戸のシャワー、黒い洗面カウンター) の写真
シカゴにある高級な中くらいなモダンスタイルのおしゃれなマスターバスルーム (レイズドパネル扉のキャビネット、淡色木目調キャビネット、コーナー型浴槽、洗い場付きシャワー、一体型トイレ 、グレーのタイル、スレートタイル、白い壁、スレートの床、アンダーカウンター洗面器、クオーツストーンの洗面台、グレーの床、開き戸のシャワー、黒い洗面カウンター) の写真
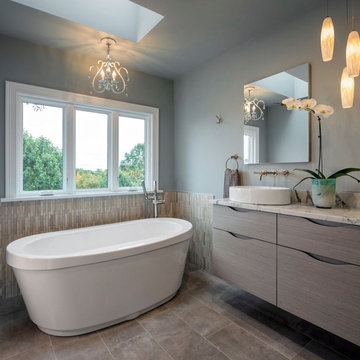
A master bath retreat. Two walls were removed and windows installed to create this space. A 6'W x 7'D shower with a 14" rain shower head, 2 body sprays located at the bench and a hand held shower. A floating vanity with vessel sinks, quartz countertop and custom triple light fixture. A floating tub large enough to fit 2 comfortable with a view of the woods. A true retreat.
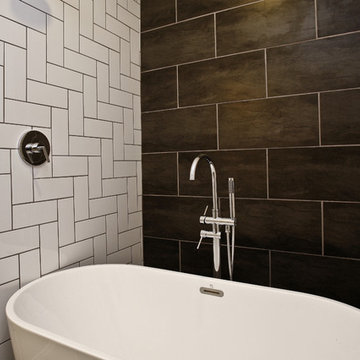
Second Floor Bathroom Tub Closeup
Photographer: Melanie Watson
アトランタにある高級な中くらいなトラディショナルスタイルのおしゃれな浴室 (白いキャビネット、置き型浴槽、洗い場付きシャワー、一体型トイレ 、グレーのタイル、スレートタイル、スレートの床、グレーの床、白い洗面カウンター) の写真
アトランタにある高級な中くらいなトラディショナルスタイルのおしゃれな浴室 (白いキャビネット、置き型浴槽、洗い場付きシャワー、一体型トイレ 、グレーのタイル、スレートタイル、スレートの床、グレーの床、白い洗面カウンター) の写真
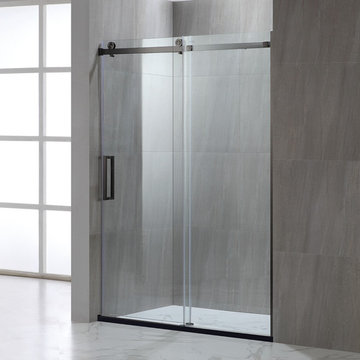
Abel
トロントにある高級な広いモダンスタイルのおしゃれなマスターバスルーム (家具調キャビネット、グレーのキャビネット、置き型浴槽、洗い場付きシャワー、一体型トイレ 、黒いタイル、スレートタイル、白い壁、磁器タイルの床、アンダーカウンター洗面器、珪岩の洗面台、グレーの床、引戸のシャワー、白い洗面カウンター) の写真
トロントにある高級な広いモダンスタイルのおしゃれなマスターバスルーム (家具調キャビネット、グレーのキャビネット、置き型浴槽、洗い場付きシャワー、一体型トイレ 、黒いタイル、スレートタイル、白い壁、磁器タイルの床、アンダーカウンター洗面器、珪岩の洗面台、グレーの床、引戸のシャワー、白い洗面カウンター) の写真
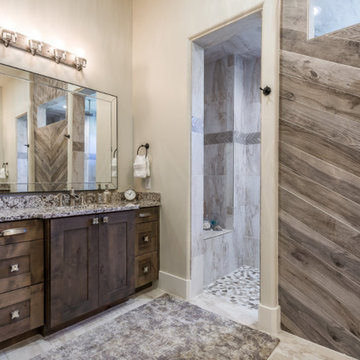
ダラスにある広いモダンスタイルのおしゃれなマスターバスルーム (シェーカースタイル扉のキャビネット、茶色いキャビネット、洗い場付きシャワー、一体型トイレ 、ベージュのタイル、スレートタイル、白い壁、木目調タイルの床、アンダーカウンター洗面器、御影石の洗面台、ベージュの床、オープンシャワー、マルチカラーの洗面カウンター、シャワーベンチ、洗面台1つ、造り付け洗面台、三角天井、ベージュの天井) の写真
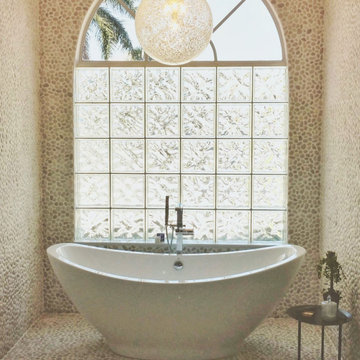
マイアミにあるお手頃価格の広いコンテンポラリースタイルのおしゃれな浴室 (ベッセル式洗面器、洗面台1つ、独立型洗面台、シェーカースタイル扉のキャビネット、黒いキャビネット、置き型浴槽、洗い場付きシャワー、一体型トイレ 、白いタイル、スレートタイル、白い壁、大理石の床、珪岩の洗面台、白い床、開き戸のシャワー、白い洗面カウンター、折り上げ天井、パネル壁、白い天井) の写真
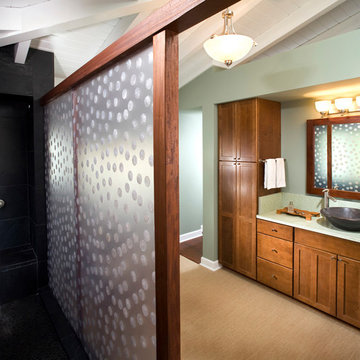
ハワイにあるビーチスタイルのおしゃれなマスターバスルーム (インセット扉のキャビネット、中間色木目調キャビネット、一体型トイレ 、再生グラスカウンター、ベージュの床、グリーンの洗面カウンター、洗い場付きシャワー、黒いタイル、スレートタイル、緑の壁、ベッセル式洗面器、オープンシャワー) の写真
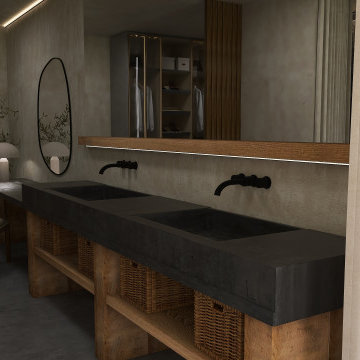
Master Bathroom
カンザスシティにあるお手頃価格の巨大なコンテンポラリースタイルのおしゃれな浴室 (オープンシェルフ、中間色木目調キャビネット、置き型浴槽、洗い場付きシャワー、一体型トイレ 、黒いタイル、スレートタイル、ベージュの壁、スレートの床、コンソール型シンク、コンクリートの洗面台、グレーの床、グレーの洗面カウンター、洗面台1つ、造り付け洗面台) の写真
カンザスシティにあるお手頃価格の巨大なコンテンポラリースタイルのおしゃれな浴室 (オープンシェルフ、中間色木目調キャビネット、置き型浴槽、洗い場付きシャワー、一体型トイレ 、黒いタイル、スレートタイル、ベージュの壁、スレートの床、コンソール型シンク、コンクリートの洗面台、グレーの床、グレーの洗面カウンター、洗面台1つ、造り付け洗面台) の写真
浴室・バスルーム (洗い場付きシャワー、スレートタイル、一体型トイレ ) の写真
1