浴室・バスルーム (シャワー付き浴槽 、黒いタイル、石タイル) の写真
絞り込み:
資材コスト
並び替え:今日の人気順
写真 1〜20 枚目(全 47 枚)
1/4

The "before" of this project was an all-out turquoise, 80's style bathroom that was cramped and needed a lot of help. The client wanted a clean, calming bathroom that made full use of the limited space. The apartment was in a prewar building, so we sought to preserve the building's rich history while creating a sleek and modern design.
To open up the space, we switched out an old tub and replaced it with a claw foot tub, then took out the vanity and put in a pedestal sink, making up for the lost storage with a medicine cabinet. Marble subway tiles, brass details, and contrasting black floor tiles add to the industrial charm, creating a chic but clean palette.
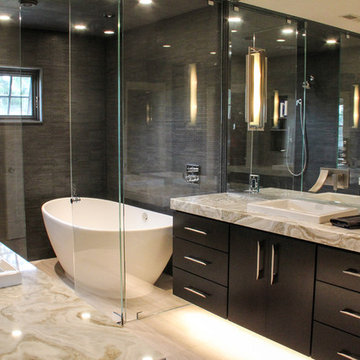
Luxury wet room with his and her vanities. Custom cabinetry by Hoosier House Furnishings, LLC. Greyon tile shower walls. Cloud limestone flooring. Heated floors. MTI Elise soaking tub. Duravit vessel sinks. Euphoria granite countertops.
Architectural design by Helman Sechrist Architecture; interior design by Jill Henner; general contracting by Martin Bros. Contracting, Inc.; photography by Marie 'Martin' Kinney
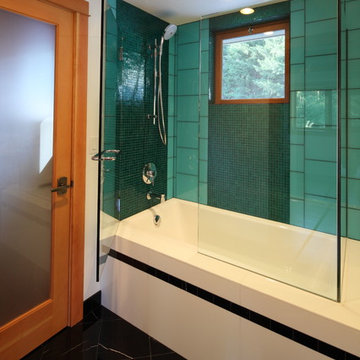
The tub apron and deck have a clean, contemporary look thanks to the installation of Super Thassos glass tile with a custom black marble accent. The marble accent on the tub apron is fabricated from the same Southland Stone Oriental Black marble used on the floor and as the custom 4x6 base.
Kismet Design
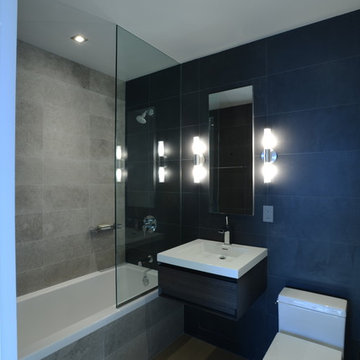
Jeff Kilmer
ニューヨークにある高級な中くらいなコンテンポラリースタイルのおしゃれな浴室 (壁付け型シンク、濃色木目調キャビネット、人工大理石カウンター、アルコーブ型浴槽、シャワー付き浴槽 、一体型トイレ 、黒いタイル、石タイル、グレーの壁、淡色無垢フローリング) の写真
ニューヨークにある高級な中くらいなコンテンポラリースタイルのおしゃれな浴室 (壁付け型シンク、濃色木目調キャビネット、人工大理石カウンター、アルコーブ型浴槽、シャワー付き浴槽 、一体型トイレ 、黒いタイル、石タイル、グレーの壁、淡色無垢フローリング) の写真
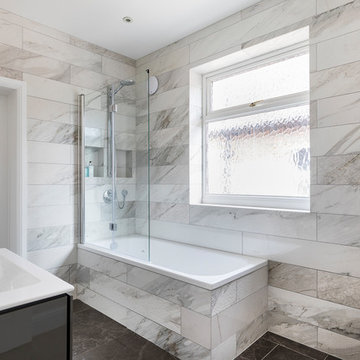
Family bathroom with a bath/shower and a recessed shelving space.
Photography by Chris Snook
ロンドンにあるお手頃価格の中くらいなトラディショナルスタイルのおしゃれな子供用バスルーム (シェーカースタイル扉のキャビネット、グレーのキャビネット、アルコーブ型浴槽、シャワー付き浴槽 、壁掛け式トイレ、黒いタイル、モノトーンのタイル、グレーのタイル、白いタイル、石タイル、グレーの壁、磁器タイルの床、オーバーカウンターシンク、ベージュの床、開き戸のシャワー) の写真
ロンドンにあるお手頃価格の中くらいなトラディショナルスタイルのおしゃれな子供用バスルーム (シェーカースタイル扉のキャビネット、グレーのキャビネット、アルコーブ型浴槽、シャワー付き浴槽 、壁掛け式トイレ、黒いタイル、モノトーンのタイル、グレーのタイル、白いタイル、石タイル、グレーの壁、磁器タイルの床、オーバーカウンターシンク、ベージュの床、開き戸のシャワー) の写真
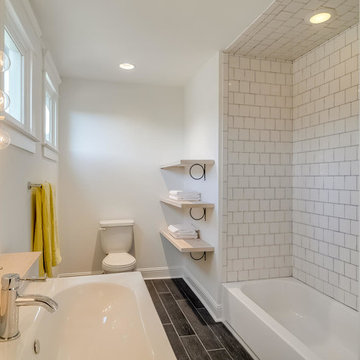
Carrie Buell
ナッシュビルにあるお手頃価格の中くらいなシャビーシック調のおしゃれなマスターバスルーム (アルコーブ型浴槽、シャワー付き浴槽 、分離型トイレ、黒いタイル、石タイル、白い壁、スレートの床、ベッセル式洗面器、木製洗面台) の写真
ナッシュビルにあるお手頃価格の中くらいなシャビーシック調のおしゃれなマスターバスルーム (アルコーブ型浴槽、シャワー付き浴槽 、分離型トイレ、黒いタイル、石タイル、白い壁、スレートの床、ベッセル式洗面器、木製洗面台) の写真
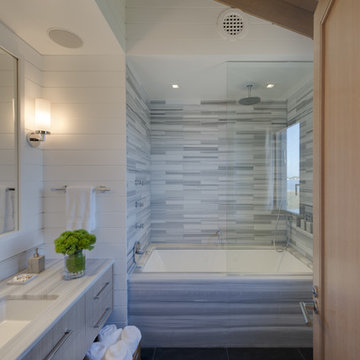
Guest Bathroom
Photo Credit Maxwell Mackenzie
ワシントンD.C.にあるビーチスタイルのおしゃれな浴室 (フラットパネル扉のキャビネット、淡色木目調キャビネット、大理石の洗面台、アルコーブ型浴槽、シャワー付き浴槽 、黒いタイル、石タイル) の写真
ワシントンD.C.にあるビーチスタイルのおしゃれな浴室 (フラットパネル扉のキャビネット、淡色木目調キャビネット、大理石の洗面台、アルコーブ型浴槽、シャワー付き浴槽 、黒いタイル、石タイル) の写真
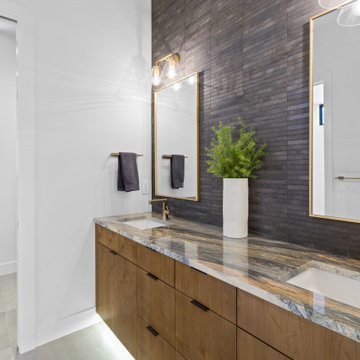
ポートランドにあるラグジュアリーな広いコンテンポラリースタイルのおしゃれなバスルーム (浴槽なし) (フラットパネル扉のキャビネット、中間色木目調キャビネット、セラミックタイルの床、アンダーカウンター洗面器、珪岩の洗面台、ベージュの床、洗面台2つ、造り付け洗面台、シャワー付き浴槽 、分離型トイレ、黒いタイル、石タイル、白い壁、シャワーカーテン、マルチカラーの洗面カウンター) の写真
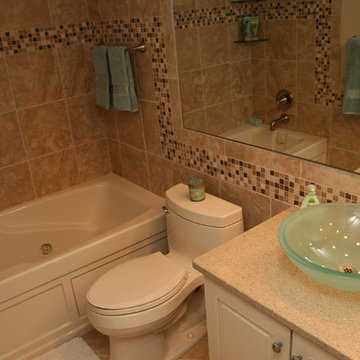
http://www.casabellaproductions.com/
タンパにある高級な中くらいなビーチスタイルのおしゃれなバスルーム (浴槽なし) (レイズドパネル扉のキャビネット、白いキャビネット、アルコーブ型浴槽、シャワー付き浴槽 、一体型トイレ 、ベージュのタイル、黒いタイル、茶色いタイル、石タイル、ベージュの壁、セラミックタイルの床、ベッセル式洗面器、ラミネートカウンター) の写真
タンパにある高級な中くらいなビーチスタイルのおしゃれなバスルーム (浴槽なし) (レイズドパネル扉のキャビネット、白いキャビネット、アルコーブ型浴槽、シャワー付き浴槽 、一体型トイレ 、ベージュのタイル、黒いタイル、茶色いタイル、石タイル、ベージュの壁、セラミックタイルの床、ベッセル式洗面器、ラミネートカウンター) の写真
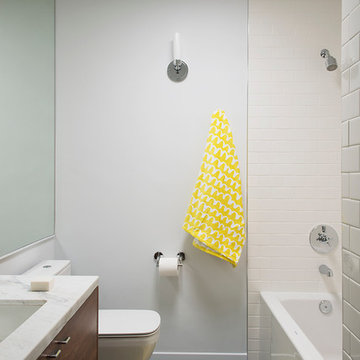
Photos by Philippe Le Berre
ロサンゼルスにある高級な中くらいなモダンスタイルのおしゃれな子供用バスルーム (オーバーカウンターシンク、フラットパネル扉のキャビネット、濃色木目調キャビネット、人工大理石カウンター、ドロップイン型浴槽、シャワー付き浴槽 、一体型トイレ 、黒いタイル、石タイル、グレーの壁、スレートの床) の写真
ロサンゼルスにある高級な中くらいなモダンスタイルのおしゃれな子供用バスルーム (オーバーカウンターシンク、フラットパネル扉のキャビネット、濃色木目調キャビネット、人工大理石カウンター、ドロップイン型浴槽、シャワー付き浴槽 、一体型トイレ 、黒いタイル、石タイル、グレーの壁、スレートの床) の写真
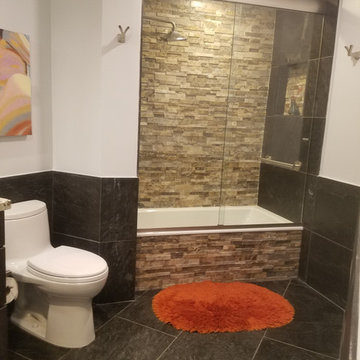
Guest Bathroom full remodel featuring custom vanity, granite countertop, stand-off mirror, and new shower enclosure. Shower enclosure features beautiful splitface stone and niche.
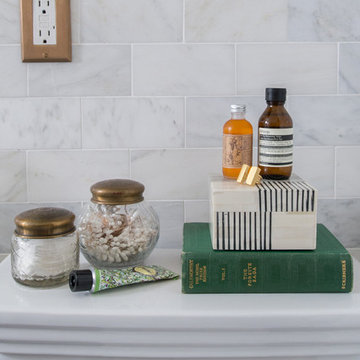
The "before" of this project was an all-out turquoise, 80's style bathroom that was cramped and needed a lot of help. The client wanted a clean, calming bathroom that made full use of the limited space. The apartment was in a prewar building, so we sought to preserve the building's rich history while creating a sleek and modern design.
To open up the space, we switched out an old tub and replaced it with a claw foot tub, then took out the vanity and put in a pedestal sink, making up for the lost storage with a medicine cabinet. Marble subway tiles, brass details, and contrasting black floor tiles add to the industrial charm, creating a chic but clean palette.
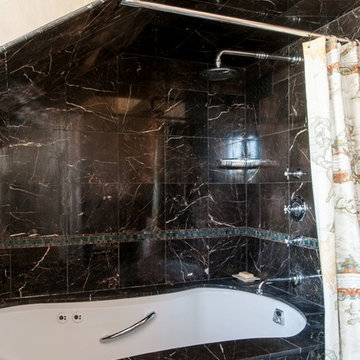
Christopher Schuch
ボストンにあるトラディショナルスタイルのおしゃれな浴室 (アンダーカウンター洗面器、アルコーブ型浴槽、シャワー付き浴槽 、黒いタイル、石タイル、ベージュの壁) の写真
ボストンにあるトラディショナルスタイルのおしゃれな浴室 (アンダーカウンター洗面器、アルコーブ型浴槽、シャワー付き浴槽 、黒いタイル、石タイル、ベージュの壁) の写真
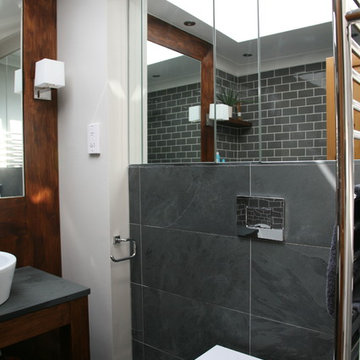
他の地域にあるお手頃価格の中くらいなコンテンポラリースタイルのおしゃれな子供用バスルーム (落し込みパネル扉のキャビネット、濃色木目調キャビネット、アルコーブ型浴槽、シャワー付き浴槽 、壁掛け式トイレ、黒いタイル、石タイル、白い壁、スレートの床、ベッセル式洗面器、御影石の洗面台) の写真
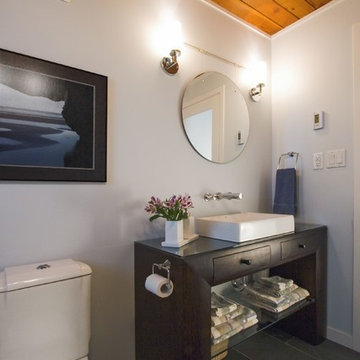
CCI Renovations/North Vancouver/Photos- Derek Lepper Photography.
A true relic of the 60’s this 1200 square foot home was literally sinking into the landscape and lacked appeal, access and imagination.
The goal of the renovation was to turn the existing space into a more open livable plan that also took advantage of underutilized exterior areas.
Removing overgrown trees and vegetation, creating a new river-like walkway through a simple Japanese garden and entering onto a ground level deck area compliments the simple form of the exterior.
A closed in and dark kitchen area was transformed to open into the living area and out onto the deck. It features the clean lines of slate counters, high gloss cabinets, pendant halogen lighting and gourmet appliances.
The old fireplace has forced the living area down 5”. A centered high efficiency gas fireplace with plasma TV above, hidden stereo components and floating shelves maintains the open feel of the home.
The master featured 2 sinks and a toilet at bedside. A reconfigured floor plan allowed for a large ensuite with separate sinks and walk-in shower and a completely new main bathroom.
Floor to ceiling windows and doors continued the desire to open the space to the deck and garden.
Other features included rearranging the hall and laundry to add in storage, an office space and to unify the feel of the home using laminated glass doors and moving the new high efficiency furnace into the crawl space.
A small house with a big open feel, an ideal retreat offered as an alternative to condo and townhouse living.
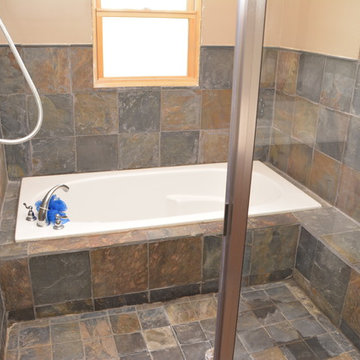
Kendall Crook
カンザスシティにある高級な中くらいなトラディショナルスタイルのおしゃれなマスターバスルーム (フラットパネル扉のキャビネット、濃色木目調キャビネット、ドロップイン型浴槽、シャワー付き浴槽 、ベージュのタイル、黒いタイル、茶色いタイル、グレーのタイル、石タイル、ベージュの壁、アンダーカウンター洗面器、人工大理石カウンター、無垢フローリング) の写真
カンザスシティにある高級な中くらいなトラディショナルスタイルのおしゃれなマスターバスルーム (フラットパネル扉のキャビネット、濃色木目調キャビネット、ドロップイン型浴槽、シャワー付き浴槽 、ベージュのタイル、黒いタイル、茶色いタイル、グレーのタイル、石タイル、ベージュの壁、アンダーカウンター洗面器、人工大理石カウンター、無垢フローリング) の写真
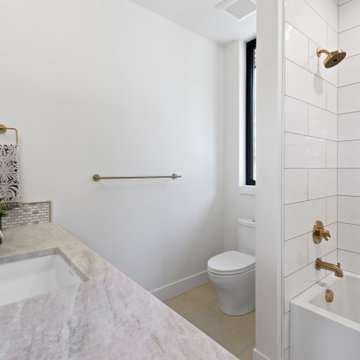
ポートランドにあるラグジュアリーな広いコンテンポラリースタイルのおしゃれなバスルーム (浴槽なし) (フラットパネル扉のキャビネット、中間色木目調キャビネット、シャワー付き浴槽 、分離型トイレ、黒いタイル、石タイル、白い壁、セラミックタイルの床、アンダーカウンター洗面器、珪岩の洗面台、ベージュの床、シャワーカーテン、白い洗面カウンター、洗面台1つ、造り付け洗面台) の写真
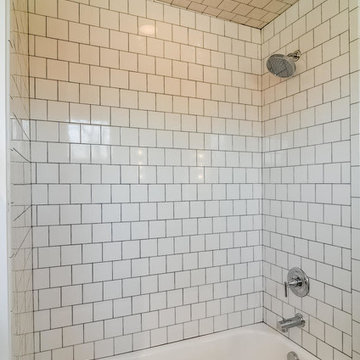
Carrie Buell
ナッシュビルにあるお手頃価格の中くらいなシャビーシック調のおしゃれなマスターバスルーム (アルコーブ型浴槽、シャワー付き浴槽 、分離型トイレ、黒いタイル、石タイル、白い壁、スレートの床、ベッセル式洗面器、木製洗面台) の写真
ナッシュビルにあるお手頃価格の中くらいなシャビーシック調のおしゃれなマスターバスルーム (アルコーブ型浴槽、シャワー付き浴槽 、分離型トイレ、黒いタイル、石タイル、白い壁、スレートの床、ベッセル式洗面器、木製洗面台) の写真
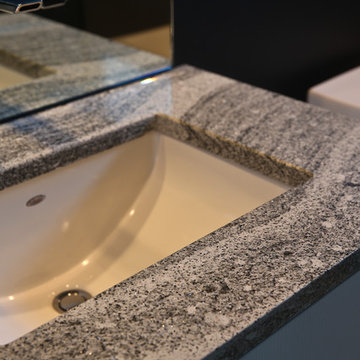
Alsa Photography
他の地域にある高級な小さなコンテンポラリースタイルのおしゃれな浴室 (フラットパネル扉のキャビネット、白いキャビネット、アルコーブ型浴槽、シャワー付き浴槽 、分離型トイレ、黒いタイル、石タイル、黒い壁、磁器タイルの床、アンダーカウンター洗面器、御影石の洗面台) の写真
他の地域にある高級な小さなコンテンポラリースタイルのおしゃれな浴室 (フラットパネル扉のキャビネット、白いキャビネット、アルコーブ型浴槽、シャワー付き浴槽 、分離型トイレ、黒いタイル、石タイル、黒い壁、磁器タイルの床、アンダーカウンター洗面器、御影石の洗面台) の写真
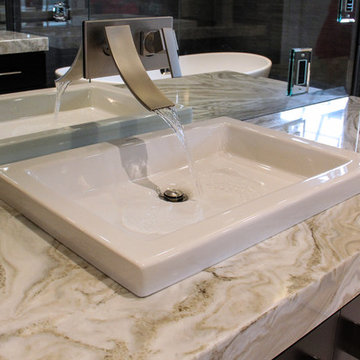
Euphoria granite countertop, Duravit pedestal sink, faucet by the designer. Wall-mounted bath faucet.
Architectural design by Helman Sechrist Architecture; interior design by Jill Henner; general contracting by Martin Bros. Contracting, Inc.; photography by Marie 'Martin' Kinney
浴室・バスルーム (シャワー付き浴槽 、黒いタイル、石タイル) の写真
1