浴室・バスルーム (オープン型シャワー、オレンジの壁、黄色い壁) の写真
絞り込み:
資材コスト
並び替え:今日の人気順
写真 1〜20 枚目(全 843 枚)
1/4
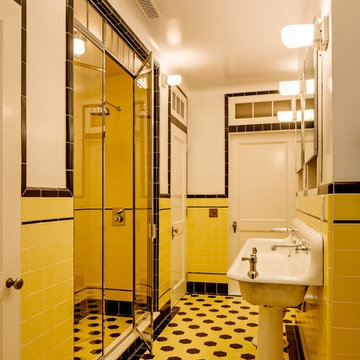
photography by Matthew Placek
ニューヨークにあるラグジュアリーな広いトラディショナルスタイルのおしゃれなマスターバスルーム (猫足バスタブ、オープン型シャワー、白いタイル、セラミックタイル、黄色い壁、セラミックタイルの床、ペデスタルシンク、黄色い床、開き戸のシャワー) の写真
ニューヨークにあるラグジュアリーな広いトラディショナルスタイルのおしゃれなマスターバスルーム (猫足バスタブ、オープン型シャワー、白いタイル、セラミックタイル、黄色い壁、セラミックタイルの床、ペデスタルシンク、黄色い床、開き戸のシャワー) の写真
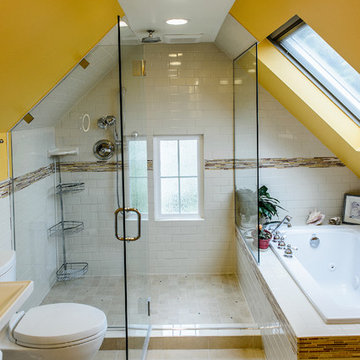
ポートランドにある中くらいなエクレクティックスタイルのおしゃれなマスターバスルーム (ドロップイン型浴槽、オープン型シャワー、白いタイル、磁器タイル、黄色い壁、磁器タイルの床、ペデスタルシンク、分離型トイレ) の写真

This spacious walk-in shower feels like it's own room thanks to the single stair entry and generous knee wall, but the partial glass wall keeps it connected to the rest of the room. An Artistic Tile Mosaic Tile adds texture and plenty of color as well
Scott Bergmann Photography

パリにある広いコンテンポラリースタイルのおしゃれなマスターバスルーム (インセット扉のキャビネット、茶色いキャビネット、アンダーマウント型浴槽、オープン型シャワー、分離型トイレ、白いタイル、セラミックタイル、黄色い壁、大理石の床、オーバーカウンターシンク、木製洗面台、黒い床、オープンシャワー、ブラウンの洗面カウンター、洗面台2つ) の写真

他の地域にある高級な中くらいなインダストリアルスタイルのおしゃれなバスルーム (浴槽なし) (オープンシェルフ、中間色木目調キャビネット、オープン型シャワー、分離型トイレ、黄色い壁、アンダーカウンター洗面器、ドロップイン型浴槽、コンクリートの床、ステンレスの洗面台、オープンシャワー、磁器タイル、茶色い床、グレーの洗面カウンター) の写真

The bathroom features modern elements, including a white porcelain tile with mustard-yellow border, a freestanding bath with matte black fixtures, and Villeroy & Boch furnishings. Practicality combines with style through a wall-hung toilet and towel radiator. A Roman shower cubicle and Amtico flooring complete the luxurious ambiance.
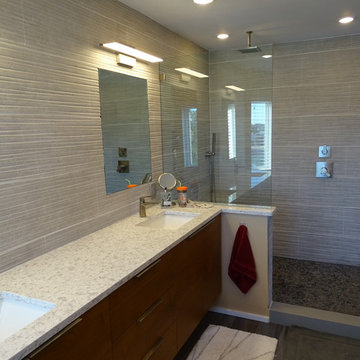
タンパにある中くらいなコンテンポラリースタイルのおしゃれなマスターバスルーム (フラットパネル扉のキャビネット、中間色木目調キャビネット、オープン型シャワー、磁器タイル、磁器タイルの床、アンダーカウンター洗面器、クオーツストーンの洗面台、一体型トイレ 、グレーのタイル、白いタイル、黄色い壁) の写真
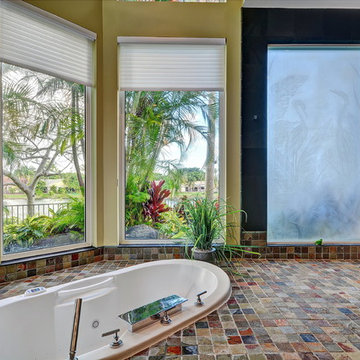
マイアミにあるトロピカルスタイルのおしゃれなマスターバスルーム (ドロップイン型浴槽、オープン型シャワー、黒いタイル、黄色い壁、スレートの床、オープンシャワー、スレートタイル) の写真
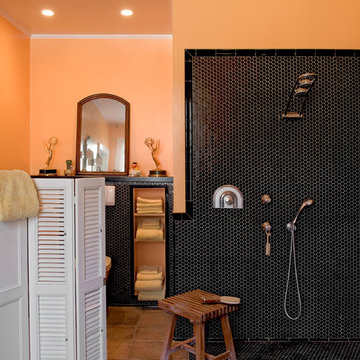
-Rob Karosis: Photographer
ニューヨークにあるトラディショナルスタイルのおしゃれな浴室 (オープン型シャワー、黒いタイル、モザイクタイル、オレンジの壁、オープンシャワー) の写真
ニューヨークにあるトラディショナルスタイルのおしゃれな浴室 (オープン型シャワー、黒いタイル、モザイクタイル、オレンジの壁、オープンシャワー) の写真
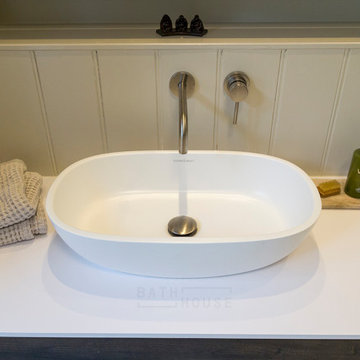
ダブリンにある高級な中くらいなコンテンポラリースタイルのおしゃれなマスターバスルーム (フラットパネル扉のキャビネット、濃色木目調キャビネット、置き型浴槽、オープン型シャワー、壁掛け式トイレ、黄色い壁、セラミックタイルの床、ベッセル式洗面器、木製洗面台、グレーの床、オープンシャワー、白い洗面カウンター、洗面台1つ、フローティング洗面台) の写真
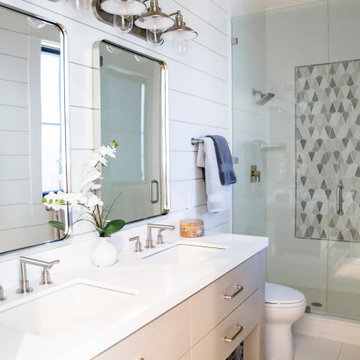
Charming bathroom with a five-light vanity light, double sink, and standing shower. Features polished chrome hardware and details, shiplap wall cover, and a unique shower tile design.
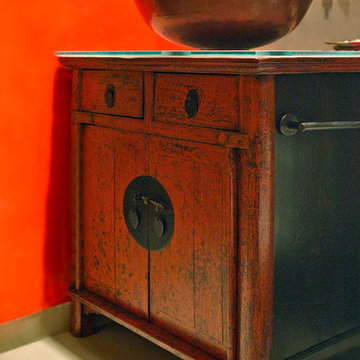
A glass top and some clever carpentry converted this beautiful Asian antique to the centerpiece for this small full bath.
Pam Ferderbar, Photographer
ミルウォーキーにある小さなコンテンポラリースタイルのおしゃれなバスルーム (浴槽なし) (赤いキャビネット、オープン型シャワー、一体型トイレ 、グレーのタイル、磁器タイル、オレンジの壁、磁器タイルの床、ベッセル式洗面器、ガラスの洗面台、家具調キャビネット) の写真
ミルウォーキーにある小さなコンテンポラリースタイルのおしゃれなバスルーム (浴槽なし) (赤いキャビネット、オープン型シャワー、一体型トイレ 、グレーのタイル、磁器タイル、オレンジの壁、磁器タイルの床、ベッセル式洗面器、ガラスの洗面台、家具調キャビネット) の写真
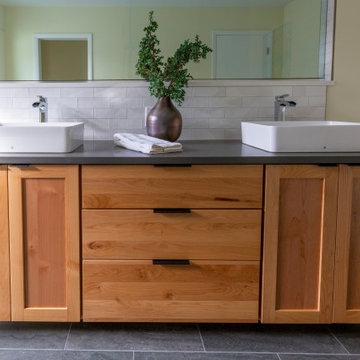
Double Vanity with Vessel Sinks on an Alder wood vanity, tile backsplash and two-way mirror
ニューヨークにある高級な広いモダンスタイルのおしゃれなマスターバスルーム (シェーカースタイル扉のキャビネット、中間色木目調キャビネット、オープン型シャワー、分離型トイレ、白いタイル、磁器タイル、黄色い壁、磁器タイルの床、ベッセル式洗面器、クオーツストーンの洗面台、グレーの床、オープンシャワー、グレーの洗面カウンター、シャワーベンチ、洗面台2つ、独立型洗面台) の写真
ニューヨークにある高級な広いモダンスタイルのおしゃれなマスターバスルーム (シェーカースタイル扉のキャビネット、中間色木目調キャビネット、オープン型シャワー、分離型トイレ、白いタイル、磁器タイル、黄色い壁、磁器タイルの床、ベッセル式洗面器、クオーツストーンの洗面台、グレーの床、オープンシャワー、グレーの洗面カウンター、シャワーベンチ、洗面台2つ、独立型洗面台) の写真
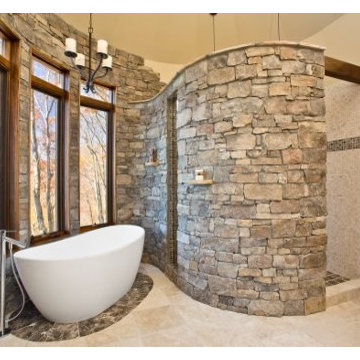
You get mountain views from the free standing tub and total privacy in the natural stone walled shower. The stained wood details and color accents keep the space warm.
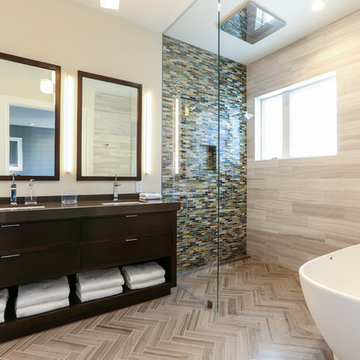
サンフランシスコにあるコンテンポラリースタイルのおしゃれな浴室 (フラットパネル扉のキャビネット、濃色木目調キャビネット、置き型浴槽、オープン型シャワー、茶色いタイル、グレーのタイル、黄色い壁) の写真
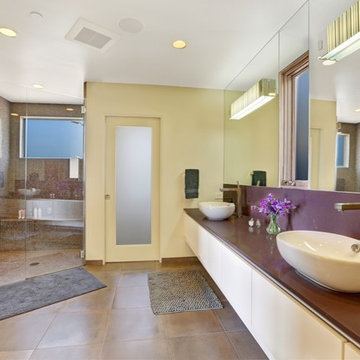
In our busy lives, creating a peaceful and rejuvenating home environment is essential to a healthy lifestyle. Built less than five years ago, this Stinson Beach Modern home is your own private oasis. Surrounded by a butterfly preserve and unparalleled ocean views, the home will lead you to a sense of connection with nature. As you enter an open living room space that encompasses a kitchen, dining area, and living room, the inspiring contemporary interior invokes a sense of relaxation, that stimulates the senses. The open floor plan and modern finishes create a soothing, tranquil, and uplifting atmosphere. The house is approximately 2900 square feet, has three (to possibly five) bedrooms, four bathrooms, an outdoor shower and spa, a full office, and a media room. Its two levels blend into the hillside, creating privacy and quiet spaces within an open floor plan and feature spectacular views from every room. The expansive home, decks and patios presents the most beautiful sunsets as well as the most private and panoramic setting in all of Stinson Beach. One of the home's noteworthy design features is a peaked roof that uses Kalwall's translucent day-lighting system, the most highly insulating, diffuse light-transmitting, structural panel technology. This protected area on the hill provides a dramatic roar from the ocean waves but without any of the threats of oceanfront living. Built on one of the last remaining one-acre coastline lots on the west side of the hill at Stinson Beach, the design of the residence is site friendly, using materials and finishes that meld into the hillside. The landscaping features low-maintenance succulents and butterfly friendly plantings appropriate for the adjacent Monarch Butterfly Preserve. Recalibrate your dreams in this natural environment, and make the choice to live in complete privacy on this one acre retreat. This home includes Miele appliances, Thermadore refrigerator and freezer, an entire home water filtration system, kitchen and bathroom cabinetry by SieMatic, Ceasarstone kitchen counter tops, hardwood and Italian ceramic radiant tile floors using Warmboard technology, Electric blinds, Dornbracht faucets, Kalwall skylights throughout livingroom and garage, Jeldwen windows and sliding doors. Located 5-8 minute walk to the ocean, downtown Stinson and the community center. It is less than a five minute walk away from the trail heads such as Steep Ravine and Willow Camp.
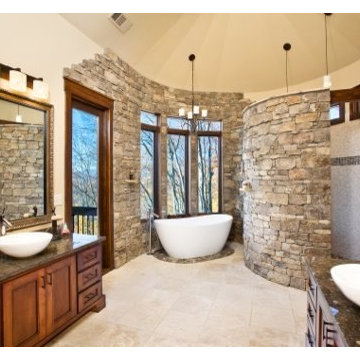
You get mountain views from the free standing tub and total privacy in the natural stone walled shower. The stained wood details and color accents keep the space warm.
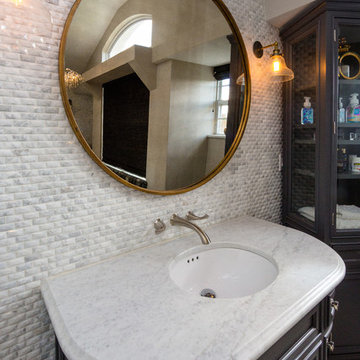
Kay Lim
フィラデルフィアにある広いおしゃれなマスターバスルーム (アンダーマウント型浴槽、オープン型シャワー、モノトーンのタイル、大理石タイル、黄色い壁、大理石の床、アンダーカウンター洗面器、大理石の洗面台) の写真
フィラデルフィアにある広いおしゃれなマスターバスルーム (アンダーマウント型浴槽、オープン型シャワー、モノトーンのタイル、大理石タイル、黄色い壁、大理石の床、アンダーカウンター洗面器、大理石の洗面台) の写真
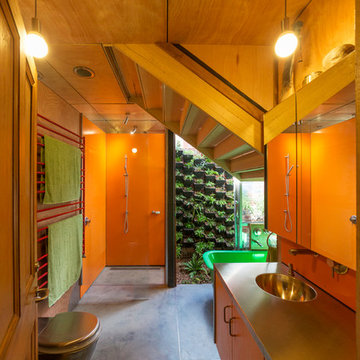
Photography by John Gollings
メルボルンにあるインダストリアルスタイルのおしゃれな浴室 (一体型シンク、フラットパネル扉のキャビネット、中間色木目調キャビネット、置き型浴槽、オープン型シャワー、オレンジのタイル、オレンジの壁、オープンシャワー) の写真
メルボルンにあるインダストリアルスタイルのおしゃれな浴室 (一体型シンク、フラットパネル扉のキャビネット、中間色木目調キャビネット、置き型浴槽、オープン型シャワー、オレンジのタイル、オレンジの壁、オープンシャワー) の写真
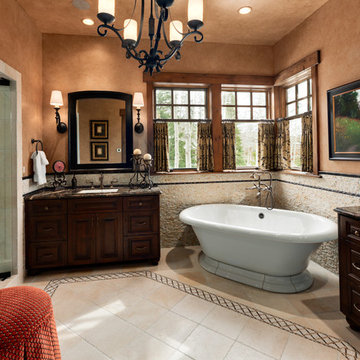
Bryan Rowland
ソルトレイクシティにあるラグジュアリーな広いトラディショナルスタイルのおしゃれなマスターバスルーム (レイズドパネル扉のキャビネット、濃色木目調キャビネット、置き型浴槽、オープン型シャワー、石タイル、オレンジの壁、セラミックタイルの床、アンダーカウンター洗面器、御影石の洗面台、ベージュのタイル) の写真
ソルトレイクシティにあるラグジュアリーな広いトラディショナルスタイルのおしゃれなマスターバスルーム (レイズドパネル扉のキャビネット、濃色木目調キャビネット、置き型浴槽、オープン型シャワー、石タイル、オレンジの壁、セラミックタイルの床、アンダーカウンター洗面器、御影石の洗面台、ベージュのタイル) の写真
浴室・バスルーム (オープン型シャワー、オレンジの壁、黄色い壁) の写真
1