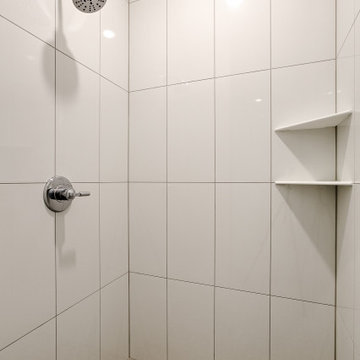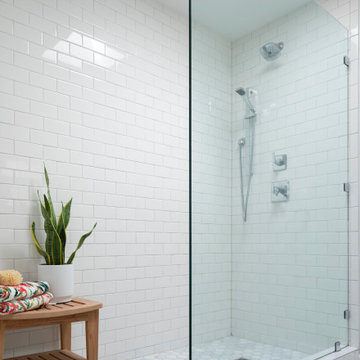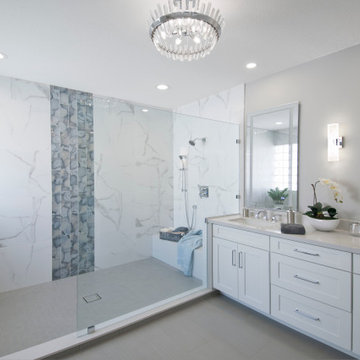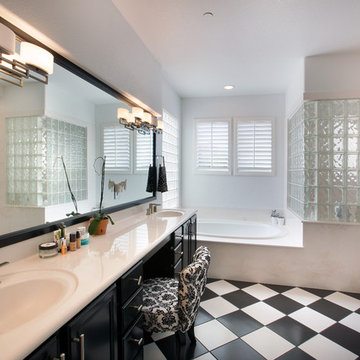浴室・バスルーム (オープン型シャワー、造り付け洗面台) の写真
絞り込み:
資材コスト
並び替え:今日の人気順
写真 1〜20 枚目(全 4,758 枚)
1/4

Black and White bathroom with forest green vanity cabinets. Rustic modern shelving and floral wallpaper
デンバーにある高級な中くらいなカントリー風のおしゃれなマスターバスルーム (落し込みパネル扉のキャビネット、緑のキャビネット、置き型浴槽、オープン型シャワー、分離型トイレ、白いタイル、磁器タイル、白い壁、磁器タイルの床、アンダーカウンター洗面器、クオーツストーンの洗面台、白い床、開き戸のシャワー、白い洗面カウンター、シャワーベンチ、洗面台1つ、造り付け洗面台、壁紙) の写真
デンバーにある高級な中くらいなカントリー風のおしゃれなマスターバスルーム (落し込みパネル扉のキャビネット、緑のキャビネット、置き型浴槽、オープン型シャワー、分離型トイレ、白いタイル、磁器タイル、白い壁、磁器タイルの床、アンダーカウンター洗面器、クオーツストーンの洗面台、白い床、開き戸のシャワー、白い洗面カウンター、シャワーベンチ、洗面台1つ、造り付け洗面台、壁紙) の写真

This stunning Gainesville bathroom design is a spa style retreat with a large vanity, freestanding tub, and spacious open shower. The Shiloh Cabinetry vanity with a Windsor door style in a Stonehenge finish on Alder gives the space a warm, luxurious feel, accessorized with Top Knobs honey bronze finish hardware. The large L-shaped vanity space has ample storage including tower cabinets with a make up vanity in the center. Large beveled framed mirrors to match the vanity fit neatly between each tower cabinet and Savoy House light fixtures are a practical addition that also enhances the style of the space. An engineered quartz countertop, plus Kohler Archer sinks and Kohler Purist faucets complete the vanity area. A gorgeous Strom freestanding tub add an architectural appeal to the room, paired with a Kohler bath faucet, and set against the backdrop of a Stone Impressions Lotus Shadow Thassos Marble tiled accent wall with a chandelier overhead. Adjacent to the tub is the spacious open shower style featuring Soci 3x12 textured white tile, gold finish Kohler showerheads, and recessed storage niches. A large, arched window offers natural light to the space, and towel hooks plus a radiator towel warmer sit just outside the shower. Happy Floors Northwind white 6 x 36 wood look porcelain floor tile in a herringbone pattern complete the look of this space.

オレンジカウンティにあるラグジュアリーな中くらいなモダンスタイルのおしゃれなマスターバスルーム (シェーカースタイル扉のキャビネット、白いキャビネット、置き型浴槽、オープン型シャワー、分離型トイレ、青いタイル、磁器タイル、白い壁、モザイクタイル、アンダーカウンター洗面器、クオーツストーンの洗面台、白い床、オープンシャワー、白い洗面カウンター、シャワーベンチ、洗面台2つ、造り付け洗面台、パネル壁) の写真

Our clients wanted an ensuite bathroom with organic lines and a hand-forged feel with an aged patina. The japanese finger tiles, micro cement render, aged copper tapware, and refined curves surprised and delighted them.

Weather House is a bespoke home for a young, nature-loving family on a quintessentially compact Northcote block.
Our clients Claire and Brent cherished the character of their century-old worker's cottage but required more considered space and flexibility in their home. Claire and Brent are camping enthusiasts, and in response their house is a love letter to the outdoors: a rich, durable environment infused with the grounded ambience of being in nature.
From the street, the dark cladding of the sensitive rear extension echoes the existing cottage!s roofline, becoming a subtle shadow of the original house in both form and tone. As you move through the home, the double-height extension invites the climate and native landscaping inside at every turn. The light-bathed lounge, dining room and kitchen are anchored around, and seamlessly connected to, a versatile outdoor living area. A double-sided fireplace embedded into the house’s rear wall brings warmth and ambience to the lounge, and inspires a campfire atmosphere in the back yard.
Championing tactility and durability, the material palette features polished concrete floors, blackbutt timber joinery and concrete brick walls. Peach and sage tones are employed as accents throughout the lower level, and amplified upstairs where sage forms the tonal base for the moody main bedroom. An adjacent private deck creates an additional tether to the outdoors, and houses planters and trellises that will decorate the home’s exterior with greenery.
From the tactile and textured finishes of the interior to the surrounding Australian native garden that you just want to touch, the house encapsulates the feeling of being part of the outdoors; like Claire and Brent are camping at home. It is a tribute to Mother Nature, Weather House’s muse.

サンフランシスコにある小さなトランジショナルスタイルのおしゃれな子供用バスルーム (フラットパネル扉のキャビネット、青いキャビネット、オープン型シャワー、一体型トイレ 、グレーのタイル、セラミックタイル、マルチカラーの壁、セラミックタイルの床、アンダーカウンター洗面器、珪岩の洗面台、グレーの床、オープンシャワー、グレーの洗面カウンター、洗面台2つ、造り付け洗面台、壁紙) の写真

ボルチモアにある高級な広いミッドセンチュリースタイルのおしゃれなマスターバスルーム (濃色木目調キャビネット、猫足バスタブ、オープン型シャワー、分離型トイレ、白いタイル、セメントタイル、グレーの壁、磁器タイルの床、一体型シンク、御影石の洗面台、黒い床、開き戸のシャワー、黒い洗面カウンター、ニッチ、洗面台1つ、造り付け洗面台) の写真

Beautiful Farmhouse Design in master bath. Lots of color, herringbone tile floor, quartz countertops, rectangle sinks, large shower, incredible freestanding soaking tub, wainscoting, Toto toilets

オマハにあるモダンスタイルのおしゃれなマスターバスルーム (シェーカースタイル扉のキャビネット、オープン型シャワー、分離型トイレ、白いタイル、磁器タイル、白い壁、テラゾーの床、アンダーカウンター洗面器、オープンシャワー、白い洗面カウンター、トイレ室、洗面台2つ、造り付け洗面台) の写真

Masterbath
ハワイにある広いトランジショナルスタイルのおしゃれなマスターバスルーム (シェーカースタイル扉のキャビネット、白いキャビネット、オープン型シャワー、分離型トイレ、白いタイル、セラミックタイル、白い壁、大理石の床、アンダーカウンター洗面器、クオーツストーンの洗面台、グレーの床、白い洗面カウンター、ニッチ、洗面台2つ、造り付け洗面台) の写真
ハワイにある広いトランジショナルスタイルのおしゃれなマスターバスルーム (シェーカースタイル扉のキャビネット、白いキャビネット、オープン型シャワー、分離型トイレ、白いタイル、セラミックタイル、白い壁、大理石の床、アンダーカウンター洗面器、クオーツストーンの洗面台、グレーの床、白い洗面カウンター、ニッチ、洗面台2つ、造り付け洗面台) の写真

A sparkling updated bathroom with white shaker cabinets, marble walls, glass mosaic, chrome and crystal accents..
マイアミにある広いコンテンポラリースタイルのおしゃれなマスターバスルーム (シェーカースタイル扉のキャビネット、白いキャビネット、オープン型シャワー、分離型トイレ、白いタイル、磁器タイル、グレーの壁、磁器タイルの床、アンダーカウンター洗面器、クオーツストーンの洗面台、グレーの床、グレーの洗面カウンター、アクセントウォール、洗面台2つ、造り付け洗面台) の写真
マイアミにある広いコンテンポラリースタイルのおしゃれなマスターバスルーム (シェーカースタイル扉のキャビネット、白いキャビネット、オープン型シャワー、分離型トイレ、白いタイル、磁器タイル、グレーの壁、磁器タイルの床、アンダーカウンター洗面器、クオーツストーンの洗面台、グレーの床、グレーの洗面カウンター、アクセントウォール、洗面台2つ、造り付け洗面台) の写真

This black & white home is a dream. This master bathroom features a soaking tub, his & her vanities, as well as an open shower.
ラスベガスにあるコンテンポラリースタイルのおしゃれなマスターバスルーム (黒いキャビネット、ドロップイン型浴槽、オープン型シャワー、一体型トイレ 、白い壁、オープンシャワー、白い洗面カウンター、トイレ室、洗面台2つ、造り付け洗面台) の写真
ラスベガスにあるコンテンポラリースタイルのおしゃれなマスターバスルーム (黒いキャビネット、ドロップイン型浴槽、オープン型シャワー、一体型トイレ 、白い壁、オープンシャワー、白い洗面カウンター、トイレ室、洗面台2つ、造り付け洗面台) の写真

ミネアポリスにある高級な広いトランジショナルスタイルのおしゃれなマスターバスルーム (シェーカースタイル扉のキャビネット、グレーのキャビネット、置き型浴槽、オープン型シャワー、一体型トイレ 、グレーの壁、磁器タイルの床、アンダーカウンター洗面器、人工大理石カウンター、グレーの床、開き戸のシャワー、白い洗面カウンター、シャワーベンチ、洗面台2つ、造り付け洗面台) の写真

ロンドンにある高級な小さなラスティックスタイルのおしゃれなマスターバスルーム (落し込みパネル扉のキャビネット、オープン型シャワー、壁掛け式トイレ、茶色いタイル、セラミックタイル、青い壁、テラゾーの床、オーバーカウンターシンク、テラゾーの洗面台、開き戸のシャワー、グレーの洗面カウンター、洗面台1つ、造り付け洗面台) の写真

Second floor primary bathroom.
マイアミにある高級な小さなビーチスタイルのおしゃれな浴室 (シェーカースタイル扉のキャビネット、淡色木目調キャビネット、置き型浴槽、オープン型シャワー、分離型トイレ、青いタイル、青い壁、大理石の床、アンダーカウンター洗面器、クオーツストーンの洗面台、白い床、開き戸のシャワー、白い洗面カウンター、トイレ室、洗面台1つ、造り付け洗面台、大理石タイル) の写真
マイアミにある高級な小さなビーチスタイルのおしゃれな浴室 (シェーカースタイル扉のキャビネット、淡色木目調キャビネット、置き型浴槽、オープン型シャワー、分離型トイレ、青いタイル、青い壁、大理石の床、アンダーカウンター洗面器、クオーツストーンの洗面台、白い床、開き戸のシャワー、白い洗面カウンター、トイレ室、洗面台1つ、造り付け洗面台、大理石タイル) の写真

クリーブランドにある高級な広いトラディショナルスタイルのおしゃれなマスターバスルーム (レイズドパネル扉のキャビネット、濃色木目調キャビネット、オープン型シャワー、分離型トイレ、白いタイル、磁器タイル、ベージュの壁、磁器タイルの床、アンダーカウンター洗面器、珪岩の洗面台、ベージュの床、開き戸のシャワー、シャワーベンチ、洗面台2つ、造り付け洗面台) の写真

Download our free ebook, Creating the Ideal Kitchen. DOWNLOAD NOW
This master bath remodel is the cat's meow for more than one reason! The materials in the room are soothing and give a nice vintage vibe in keeping with the rest of the home. We completed a kitchen remodel for this client a few years’ ago and were delighted when she contacted us for help with her master bath!
The bathroom was fine but was lacking in interesting design elements, and the shower was very small. We started by eliminating the shower curb which allowed us to enlarge the footprint of the shower all the way to the edge of the bathtub, creating a modified wet room. The shower is pitched toward a linear drain so the water stays in the shower. A glass divider allows for the light from the window to expand into the room, while a freestanding tub adds a spa like feel.
The radiator was removed and both heated flooring and a towel warmer were added to provide heat. Since the unit is on the top floor in a multi-unit building it shares some of the heat from the floors below, so this was a great solution for the space.
The custom vanity includes a spot for storing styling tools and a new built in linen cabinet provides plenty of the storage. The doors at the top of the linen cabinet open to stow away towels and other personal care products, and are lighted to ensure everything is easy to find. The doors below are false doors that disguise a hidden storage area. The hidden storage area features a custom litterbox pull out for the homeowner’s cat! Her kitty enters through the cutout, and the pull out drawer allows for easy clean ups.
The materials in the room – white and gray marble, charcoal blue cabinetry and gold accents – have a vintage vibe in keeping with the rest of the home. Polished nickel fixtures and hardware add sparkle, while colorful artwork adds some life to the space.

Hello there loves. The Prickly Pear AirBnB in Scottsdale, Arizona is a transformation of an outdated residential space into a vibrant, welcoming and quirky short term rental. As an Interior Designer, I envision how a house can be exponentially improved into a beautiful home and relish in the opportunity to support my clients take the steps to make those changes. It is a delicate balance of a family’s diverse style preferences, my personal artistic expression, the needs of the family who yearn to enjoy their home, and a symbiotic partnership built on mutual respect and trust. This is what I am truly passionate about and absolutely love doing. If the potential of working with me to create a healing & harmonious home is appealing to your family, reach out to me and I'd love to offer you a complimentary discovery call to determine whether we are an ideal fit. I'd also love to collaborate with professionals as a resource for your clientele. ?

他の地域にある高級な広いモダンスタイルのおしゃれなマスターバスルーム (落し込みパネル扉のキャビネット、白いキャビネット、置き型浴槽、オープン型シャワー、一体型トイレ 、マルチカラーのタイル、セラミックタイルの床、オーバーカウンターシンク、御影石の洗面台、グレーの床、オープンシャワー、グレーの洗面カウンター、トイレ室、洗面台2つ、造り付け洗面台) の写真

シカゴにある広いおしゃれなマスターバスルーム (落し込みパネル扉のキャビネット、茶色いキャビネット、置き型浴槽、オープン型シャワー、分離型トイレ、グレーのタイル、磁器タイル、青い壁、磁器タイルの床、アンダーカウンター洗面器、クオーツストーンの洗面台、グレーの床、開き戸のシャワー、白い洗面カウンター、洗面台2つ、造り付け洗面台、トイレ室) の写真
浴室・バスルーム (オープン型シャワー、造り付け洗面台) の写真
1