浴室・バスルーム (オープン型シャワー、白いタイル、パネル壁) の写真
絞り込み:
資材コスト
並び替え:今日の人気順
写真 1〜20 枚目(全 112 枚)
1/4

This hall 1/2 Bathroom was very outdated and needed an update. We started by tearing out a wall that separated the sink area from the toilet and shower area. We found by doing this would give the bathroom more breathing space. We installed patterned cement tile on the main floor and on the shower floor is a black hex mosaic tile, with white subway tiles wrapping the walls.

This design maximises function and privacy while creating a relaxing space. The nib wall with glass panel above was our solution for this ensuite layout.

This fully custom bathroom features custom cut thassos marble walls tiling and calacatta gold marble slab floor. The satin nickel inlays on the floor and walls and the polished nickel fixtures add a sophisticated detail to complete the room.

This painted master bathroom was designed and made by Tim Wood.
One end of the bathroom has built in wardrobes painted inside with cedar of Lebanon backs, adjustable shelves, clothes rails, hand made soft close drawers and specially designed and made shoe racking.
The vanity unit has a partners desk look with adjustable angled mirrors and storage behind. All the tap fittings were supplied in nickel including the heated free standing towel rail. The area behind the lavatory was boxed in with cupboards either side and a large glazed cupboard above. Every aspect of this bathroom was co-ordinated by Tim Wood.
Designed, hand made and photographed by Tim Wood
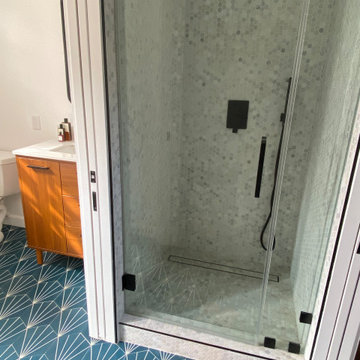
ロサンゼルスにあるお手頃価格の小さなおしゃれなバスルーム (浴槽なし) (フラットパネル扉のキャビネット、中間色木目調キャビネット、オープン型シャワー、一体型トイレ 、白いタイル、セラミックタイル、白い壁、セメントタイルの床、オーバーカウンターシンク、人工大理石カウンター、青い床、開き戸のシャワー、白い洗面カウンター、洗面台1つ、独立型洗面台、パネル壁) の写真

フェニックスにある高級な巨大なコンテンポラリースタイルのおしゃれなマスターバスルーム (フラットパネル扉のキャビネット、ベージュのキャビネット、置き型浴槽、オープン型シャワー、一体型トイレ 、白いタイル、石スラブタイル、ベージュの壁、磁器タイルの床、オーバーカウンターシンク、ライムストーンの洗面台、茶色い床、オープンシャワー、白い洗面カウンター、トイレ室、洗面台2つ、フローティング洗面台、三角天井、パネル壁) の写真
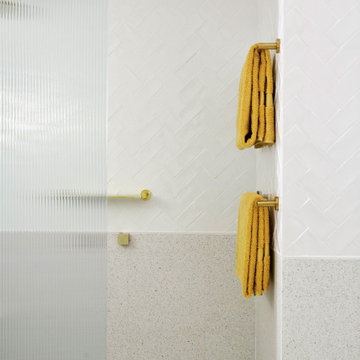
シドニーにある高級な中くらいなエクレクティックスタイルのおしゃれな子供用バスルーム (家具調キャビネット、白いキャビネット、オープン型シャワー、分離型トイレ、白いタイル、サブウェイタイル、白い壁、テラゾーの床、ベッセル式洗面器、クオーツストーンの洗面台、白い床、オープンシャワー、白い洗面カウンター、洗面台1つ、独立型洗面台、パネル壁) の写真
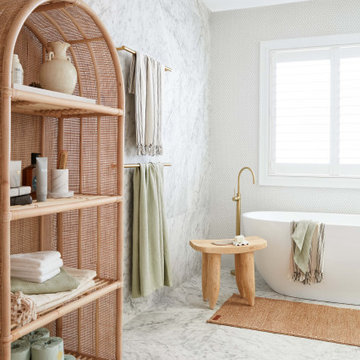
Neutral hamptons/coastal style bathroom
シドニーにあるビーチスタイルのおしゃれな浴室 (オープンシェルフ、白いキャビネット、置き型浴槽、オープン型シャワー、壁掛け式トイレ、白いタイル、セラミックタイル、白い壁、磁器タイルの床、グレーの床、ニッチ、独立型洗面台、パネル壁) の写真
シドニーにあるビーチスタイルのおしゃれな浴室 (オープンシェルフ、白いキャビネット、置き型浴槽、オープン型シャワー、壁掛け式トイレ、白いタイル、セラミックタイル、白い壁、磁器タイルの床、グレーの床、ニッチ、独立型洗面台、パネル壁) の写真

Custom Vanities. We set an appointment for all our clients to visit our supplier and design their Vanity for their project the way they would like us to build and instal it in their bathroom remodel. Vanity lighting is custom created and can be designed with any bathroom project.
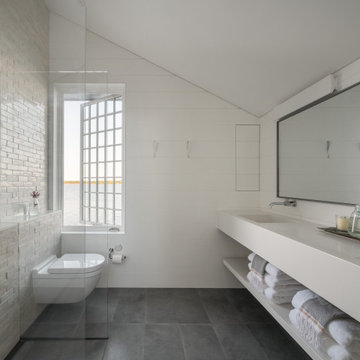
他の地域にあるビーチスタイルのおしゃれなマスターバスルーム (オープンシェルフ、白いキャビネット、オープン型シャワー、壁掛け式トイレ、白いタイル、セラミックタイル、白い壁、セラミックタイルの床、珪岩の洗面台、グレーの床、オープンシャワー、白い洗面カウンター、洗面台2つ、フローティング洗面台、三角天井、パネル壁) の写真
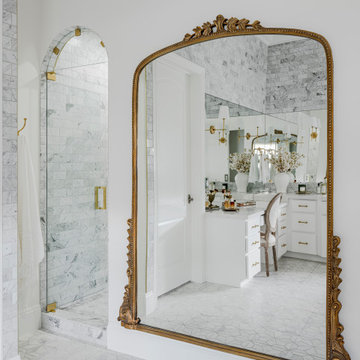
フェニックスにあるラグジュアリーな広いトランジショナルスタイルのおしゃれな子供用バスルーム (レイズドパネル扉のキャビネット、白いキャビネット、オープン型シャワー、一体型トイレ 、白いタイル、白い壁、セメントタイルの床、アンダーカウンター洗面器、クオーツストーンの洗面台、グレーの床、開き戸のシャワー、白い洗面カウンター、シャワーベンチ、洗面台1つ、造り付け洗面台、塗装板張りの天井、パネル壁) の写真
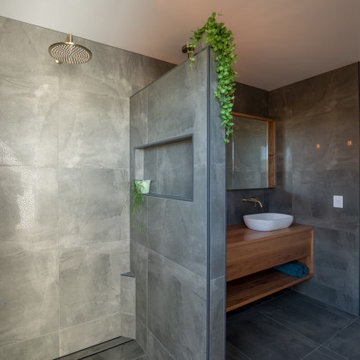
A large, wall hung timber vanity with white basin, and wall cabinet above, draws the eye in this otherwise simple bathroom.
The timber contrasts with the large format grey wall and floor tiles, and the shower and sink tapware's brass tones marry beautifully with the timber.
Discrete integrated niche, footrest and drainage channel complete the spacious shower.
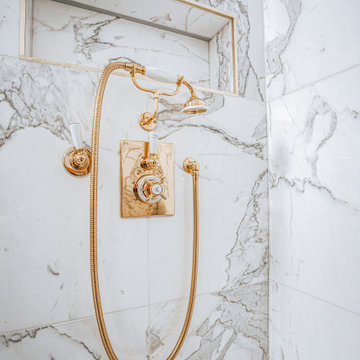
Inspired by the existing Regency period details with contemporary elements introduced, this master bedroom, en-suite and dressing room (accessed by a hidden doorway) was designed by Lathams as part of a comprehensive interior design scheme for the entire property.
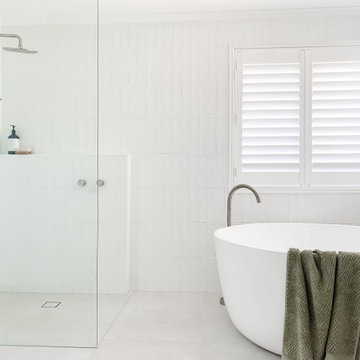
メルボルンにある高級な中くらいなビーチスタイルのおしゃれな子供用バスルーム (シェーカースタイル扉のキャビネット、白いキャビネット、置き型浴槽、オープン型シャワー、白いタイル、セラミックタイル、白い壁、オープンシャワー、フローティング洗面台、パネル壁) の写真
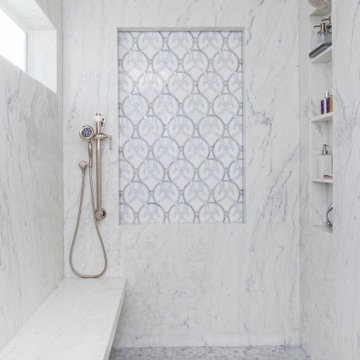
The walk in shower is constructed of bookmatched marble slabs and has a feature mosiac of marble and mother of pearl, highlighted by a wet-rated dimmable LED tape light.
The bench and floor are heated and the faucet and valve trims are done in polished nickel and crystal.
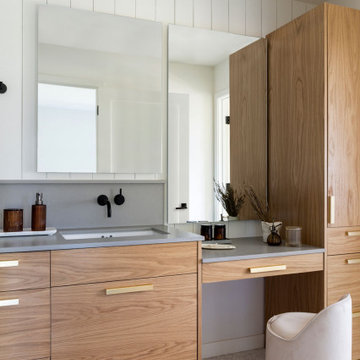
サンフランシスコにある高級な広いトランジショナルスタイルのおしゃれなマスターバスルーム (フラットパネル扉のキャビネット、淡色木目調キャビネット、オープン型シャワー、一体型トイレ 、白いタイル、セラミックタイル、白い壁、大理石の床、オーバーカウンターシンク、クオーツストーンの洗面台、白い床、開き戸のシャワー、グレーの洗面カウンター、シャワーベンチ、洗面台2つ、造り付け洗面台、パネル壁) の写真
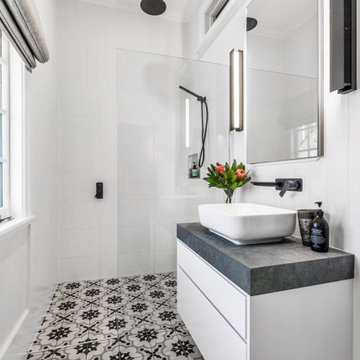
Featuring Reece matte black fittings, VJ panelling, custom vanity and encaustic floor tiles.
ブリスベンにある高級な中くらいな北欧スタイルのおしゃれなバスルーム (浴槽なし) (レイズドパネル扉のキャビネット、白いキャビネット、オープン型シャワー、白いタイル、磁器タイル、白い壁、磁器タイルの床、コンクリートの洗面台、グレーの床、オープンシャワー、グレーの洗面カウンター、ニッチ、洗面台1つ、フローティング洗面台、板張り天井、パネル壁) の写真
ブリスベンにある高級な中くらいな北欧スタイルのおしゃれなバスルーム (浴槽なし) (レイズドパネル扉のキャビネット、白いキャビネット、オープン型シャワー、白いタイル、磁器タイル、白い壁、磁器タイルの床、コンクリートの洗面台、グレーの床、オープンシャワー、グレーの洗面カウンター、ニッチ、洗面台1つ、フローティング洗面台、板張り天井、パネル壁) の写真
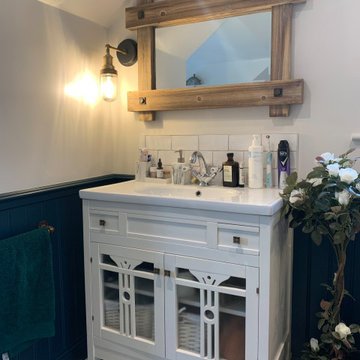
This Ensuite bathroom highlights a luxurious mix of industrial design mixed with traditional country features.
The true eyecatcher in this space is the Bronze Cast Iron Freestanding Bath. Our client had a true adventurous spirit when it comes to design.
We ensured all the 21st century modern conveniences are included within the retro style bathroom.
A large walk in shower with both a rose over head rain shower and hand set for the everyday convenience.
His and Her separate basin units with ample amount of storage and large counter areas.
Finally to tie all design together we used a statement star tile on the floor to compliment the black wood panelling surround the bathroom.
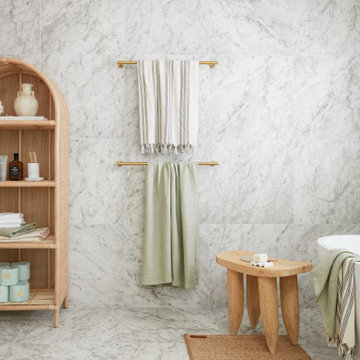
Neutral hamptons/coastal style bathroom
シドニーにあるビーチスタイルのおしゃれな浴室 (オープンシェルフ、白いキャビネット、置き型浴槽、オープン型シャワー、壁掛け式トイレ、白いタイル、セラミックタイル、白い壁、磁器タイルの床、グレーの床、ニッチ、独立型洗面台、パネル壁) の写真
シドニーにあるビーチスタイルのおしゃれな浴室 (オープンシェルフ、白いキャビネット、置き型浴槽、オープン型シャワー、壁掛け式トイレ、白いタイル、セラミックタイル、白い壁、磁器タイルの床、グレーの床、ニッチ、独立型洗面台、パネル壁) の写真

シドニーにある高級な中くらいなエクレクティックスタイルのおしゃれな子供用バスルーム (家具調キャビネット、白いキャビネット、オープン型シャワー、分離型トイレ、白いタイル、サブウェイタイル、白い壁、テラゾーの床、ベッセル式洗面器、クオーツストーンの洗面台、白い床、オープンシャワー、白い洗面カウンター、洗面台1つ、独立型洗面台、パネル壁) の写真
浴室・バスルーム (オープン型シャワー、白いタイル、パネル壁) の写真
1