浴室・バスルーム (オープン型シャワー、引戸のシャワー、白い壁) の写真
絞り込み:
資材コスト
並び替え:今日の人気順
写真 1〜20 枚目(全 752 枚)
1/4
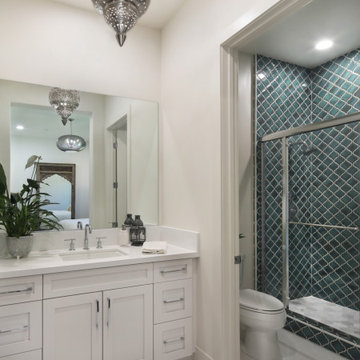
オレンジカウンティにあるお手頃価格の中くらいな地中海スタイルのおしゃれな子供用バスルーム (シェーカースタイル扉のキャビネット、白いキャビネット、オープン型シャワー、一体型トイレ 、青いタイル、セラミックタイル、白い壁、大理石の床、オーバーカウンターシンク、御影石の洗面台、白い床、引戸のシャワー、白い洗面カウンター) の写真

サンディエゴにあるお手頃価格の小さなミッドセンチュリースタイルのおしゃれなマスターバスルーム (茶色いキャビネット、オープン型シャワー、一体型トイレ 、ベージュのタイル、セラミックタイル、白い壁、磁器タイルの床、ベッセル式洗面器、クオーツストーンの洗面台、黒い床、引戸のシャワー、白い洗面カウンター、洗面台1つ、独立型洗面台) の写真
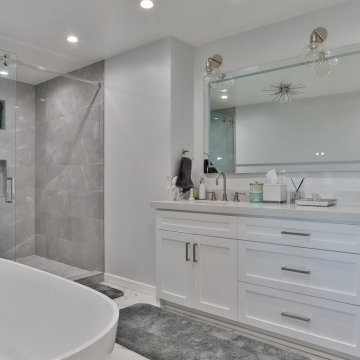
ロサンゼルスにある高級な中くらいなおしゃれなマスターバスルーム (シェーカースタイル扉のキャビネット、白いキャビネット、置き型浴槽、オープン型シャワー、ビデ、グレーのタイル、白い壁、大理石の床、オーバーカウンターシンク、マルチカラーの床、引戸のシャワー、白い洗面カウンター、洗面台2つ、造り付け洗面台) の写真
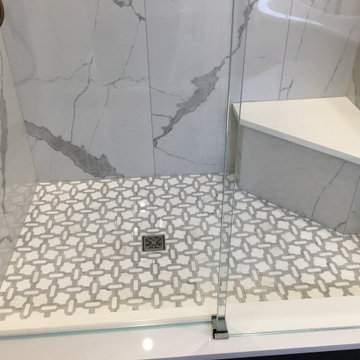
White acrylic flat panel cabinetry with gold handles. Gray & white marble tiled accent wall.
ニューヨークにある高級な広いトランジショナルスタイルのおしゃれなマスターバスルーム (フラットパネル扉のキャビネット、白いキャビネット、置き型浴槽、オープン型シャワー、分離型トイレ、白いタイル、磁器タイル、白い壁、磁器タイルの床、アンダーカウンター洗面器、クオーツストーンの洗面台、グレーの床、引戸のシャワー、白い洗面カウンター、シャワーベンチ、洗面台2つ、造り付け洗面台) の写真
ニューヨークにある高級な広いトランジショナルスタイルのおしゃれなマスターバスルーム (フラットパネル扉のキャビネット、白いキャビネット、置き型浴槽、オープン型シャワー、分離型トイレ、白いタイル、磁器タイル、白い壁、磁器タイルの床、アンダーカウンター洗面器、クオーツストーンの洗面台、グレーの床、引戸のシャワー、白い洗面カウンター、シャワーベンチ、洗面台2つ、造り付け洗面台) の写真

Notting Hill is one of the most charming and stylish districts in London. This apartment is situated at Hereford Road, on a 19th century building, where Guglielmo Marconi (the pioneer of wireless communication) lived for a year; now the home of my clients, a french couple.
The owners desire was to celebrate the building's past while also reflecting their own french aesthetic, so we recreated victorian moldings, cornices and rosettes. We also found an iron fireplace, inspired by the 19th century era, which we placed in the living room, to bring that cozy feeling without loosing the minimalistic vibe. We installed customized cement tiles in the bathroom and the Burlington London sanitaires, combining both french and british aesthetic.
We decided to mix the traditional style with modern white bespoke furniture. All the apartment is in bright colors, with the exception of a few details, such as the fireplace and the kitchen splash back: bold accents to compose together with the neutral colors of the space.
We have found the best layout for this small space by creating light transition between the pieces. First axis runs from the entrance door to the kitchen window, while the second leads from the window in the living area to the window in the bedroom. Thanks to this alignment, the spatial arrangement is much brighter and vaster, while natural light comes to every room in the apartment at any time of the day.
Ola Jachymiak Studio
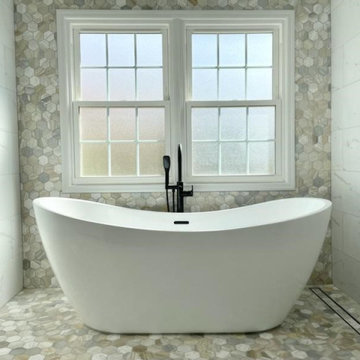
Gorgeous open design master bathroom with custom tile work and several unique features like custom niches and (soon to be) glassed-in showering area.
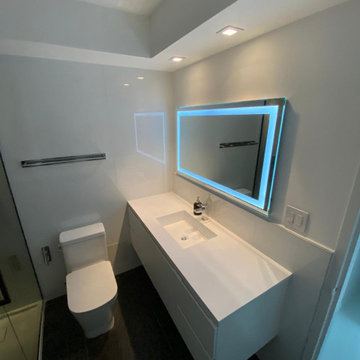
This beautiful and modern bathroom after renovation.
マイアミにあるお手頃価格の小さなモダンスタイルのおしゃれなバスルーム (浴槽なし) (フラットパネル扉のキャビネット、白いキャビネット、オープン型シャワー、一体型トイレ 、白いタイル、セラミックタイル、白い壁、セラミックタイルの床、オーバーカウンターシンク、クオーツストーンの洗面台、黒い床、引戸のシャワー、白い洗面カウンター、洗面台1つ、フローティング洗面台) の写真
マイアミにあるお手頃価格の小さなモダンスタイルのおしゃれなバスルーム (浴槽なし) (フラットパネル扉のキャビネット、白いキャビネット、オープン型シャワー、一体型トイレ 、白いタイル、セラミックタイル、白い壁、セラミックタイルの床、オーバーカウンターシンク、クオーツストーンの洗面台、黒い床、引戸のシャワー、白い洗面カウンター、洗面台1つ、フローティング洗面台) の写真
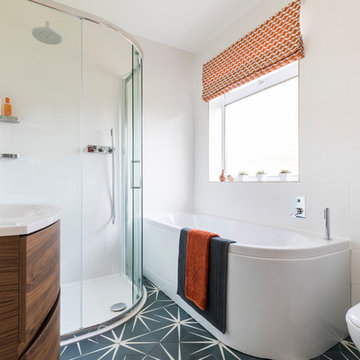
Chris Snook
ロンドンにあるお手頃価格の中くらいなコンテンポラリースタイルのおしゃれな浴室 (ドロップイン型浴槽、オープン型シャワー、分離型トイレ、白いタイル、セラミックタイル、白い壁、セメントタイルの床、青い床、引戸のシャワー、フラットパネル扉のキャビネット、濃色木目調キャビネット、コンソール型シンク) の写真
ロンドンにあるお手頃価格の中くらいなコンテンポラリースタイルのおしゃれな浴室 (ドロップイン型浴槽、オープン型シャワー、分離型トイレ、白いタイル、セラミックタイル、白い壁、セメントタイルの床、青い床、引戸のシャワー、フラットパネル扉のキャビネット、濃色木目調キャビネット、コンソール型シンク) の写真
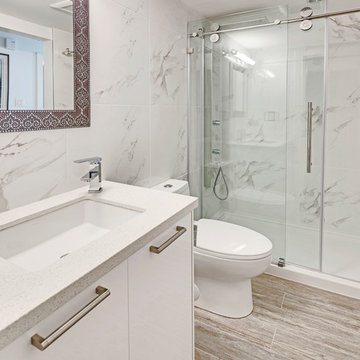
バンクーバーにある低価格の小さなコンテンポラリースタイルのおしゃれなバスルーム (浴槽なし) (フラットパネル扉のキャビネット、白いキャビネット、オープン型シャワー、一体型トイレ 、白いタイル、磁器タイル、白い壁、磁器タイルの床、アンダーカウンター洗面器、珪岩の洗面台、茶色い床、引戸のシャワー) の写真

Richard Gooding Photography
This townhouse sits within Chichester's city walls and conservation area. Its is a semi detached 5 storey home, previously converted from office space back to a home with a poor quality extension.
We designed a new extension with zinc cladding which reduces the existing footprint but created a more useable and beautiful living / dining space. Using the full width of the property establishes a true relationship with the outdoor space.
A top to toe refurbishment rediscovers this home's identity; the original cornicing has been restored and wood bannister French polished.
A structural glass roof in the kitchen allows natural light to flood the basement and skylights introduces more natural light to the loft space.
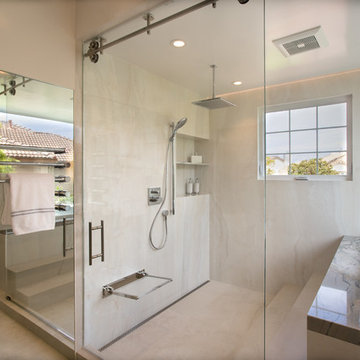
A large sliding glass door suspended with stainless steel hardware emboldens the large format porcelain tile to evoke the feeling of being amongst the clouds.

Several years ago, Jill and Brian remodeled their kitchen with TKS Design Group and recently decided it was time to look at a primary bath remodel.
Jill and Brian wanted a completely fresh start. We tweaked the layout slightly by reducing the size of the enormous tub deck and expanding the vanities and storage into the old tub deck zone as well as pushing a bit into the awkward carpeted dressing area. By doing so, we were able to substantially expand the existing footprint of the shower. We also relocated the French doors so that the bath would take advantage of the light brought in by the skylight in that area. A large arched window was replaced with a similar but cleaner lined version, and we removed the large bulkhead and columns to open the space. A simple freestanding tub now punctuates the area under the window and makes for a pleasing focal point. Subtle but significant changes.
We chose a neutral gray tile for the floor to ground the space, and then white oak cabinetry and gold finishes bring warmth to the pallet. The large shower features a mix of white and gray tile where an electronic valve system offers a bit of modern technology and customization to bring some luxury to the everyday. The bathroom remodel also features plenty of storage that keeps the everyday necessities tucked away. The result feels modern, airy and restful!
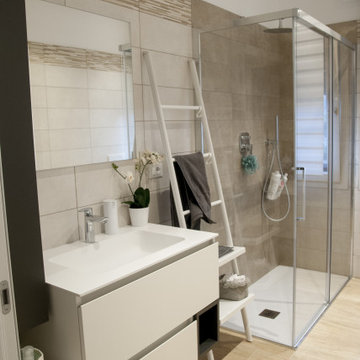
Bagno dalle tonalità calde impostato su un ventaglio di tonalità attorno al beige.
ボローニャにある中くらいなコンテンポラリースタイルのおしゃれなバスルーム (浴槽なし) (白いキャビネット、オープン型シャワー、壁掛け式トイレ、ベージュのタイル、磁器タイル、白い壁、磁器タイルの床、オーバーカウンターシンク、人工大理石カウンター、マルチカラーの床、引戸のシャワー、白い洗面カウンター、洗面台1つ、フローティング洗面台) の写真
ボローニャにある中くらいなコンテンポラリースタイルのおしゃれなバスルーム (浴槽なし) (白いキャビネット、オープン型シャワー、壁掛け式トイレ、ベージュのタイル、磁器タイル、白い壁、磁器タイルの床、オーバーカウンターシンク、人工大理石カウンター、マルチカラーの床、引戸のシャワー、白い洗面カウンター、洗面台1つ、フローティング洗面台) の写真
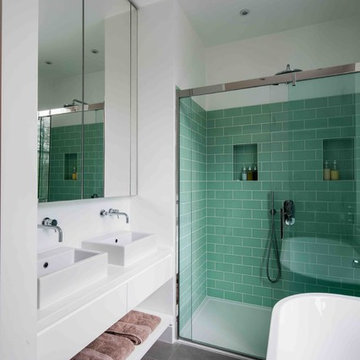
ロンドンにある中くらいなコンテンポラリースタイルのおしゃれな浴室 (置き型浴槽、オープン型シャワー、緑のタイル、サブウェイタイル、白い壁、ベッセル式洗面器、黒い床、引戸のシャワー) の写真
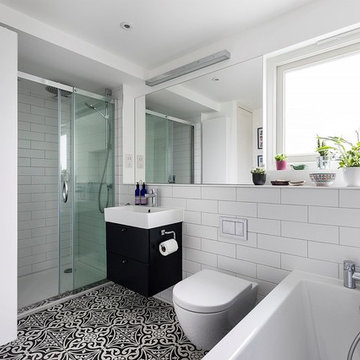
ロンドンにある中くらいなコンテンポラリースタイルのおしゃれな浴室 (フラットパネル扉のキャビネット、黒いキャビネット、オープン型シャワー、壁掛け式トイレ、白いタイル、サブウェイタイル、白い壁、セメントタイルの床、壁付け型シンク、マルチカラーの床、引戸のシャワー) の写真
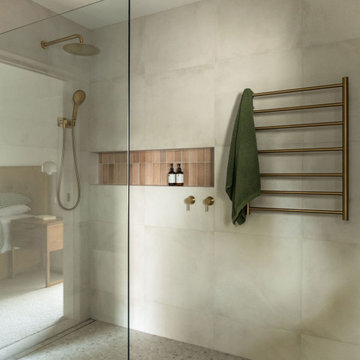
メルボルンにある広いコンテンポラリースタイルのおしゃれなマスターバスルーム (家具調キャビネット、淡色木目調キャビネット、コーナー型浴槽、オープン型シャワー、一体型トイレ 、ピンクのタイル、セラミックタイル、白い壁、磁器タイルの床、ベッセル式洗面器、人工大理石カウンター、グレーの床、引戸のシャワー、白い洗面カウンター、ニッチ、洗面台2つ、フローティング洗面台) の写真
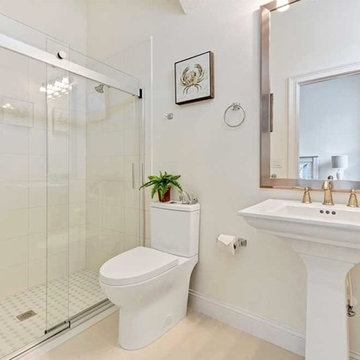
design and install shower, tiles, vanities, custom mirrors and accessories
オーランドにあるお手頃価格の小さなシャビーシック調のおしゃれな浴室 (オープン型シャワー、分離型トイレ、白いタイル、セラミックタイル、白い壁、テラゾーの床、ペデスタルシンク、ベージュの床、引戸のシャワー) の写真
オーランドにあるお手頃価格の小さなシャビーシック調のおしゃれな浴室 (オープン型シャワー、分離型トイレ、白いタイル、セラミックタイル、白い壁、テラゾーの床、ペデスタルシンク、ベージュの床、引戸のシャワー) の写真
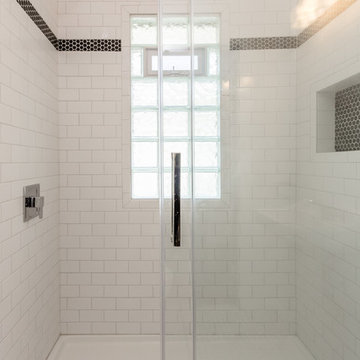
https://realtogs.com
ニューヨークにある高級な小さなコンテンポラリースタイルのおしゃれなバスルーム (浴槽なし) (オープン型シャワー、分離型トイレ、白い壁、モザイクタイル、ペデスタルシンク、青い床、引戸のシャワー) の写真
ニューヨークにある高級な小さなコンテンポラリースタイルのおしゃれなバスルーム (浴槽なし) (オープン型シャワー、分離型トイレ、白い壁、モザイクタイル、ペデスタルシンク、青い床、引戸のシャワー) の写真
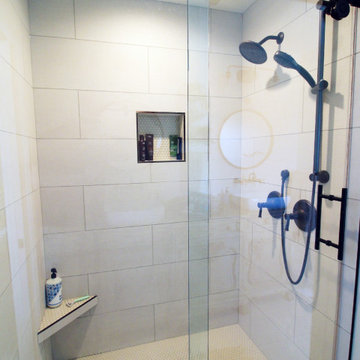
ボイシにあるお手頃価格の小さなエクレクティックスタイルのおしゃれなマスターバスルーム (家具調キャビネット、緑のキャビネット、オープン型シャワー、グレーのタイル、磁器タイル、白い壁、磁器タイルの床、ベッセル式洗面器、木製洗面台、グレーの床、引戸のシャワー、グリーンの洗面カウンター、ニッチ、洗面台2つ、独立型洗面台) の写真
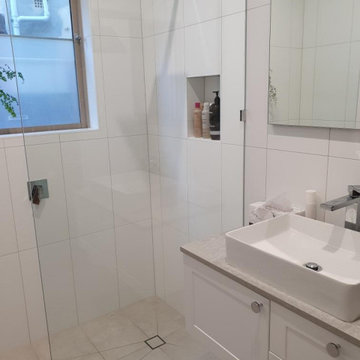
Main bathroom walk in shower recess wall hung vanity w/caesarstone top and recessed mirror cabinet floor to ceiling 10mm frameless shower panel Tiling to ceiling
square set finish
浴室・バスルーム (オープン型シャワー、引戸のシャワー、白い壁) の写真
1