浴室・バスルーム (バリアフリー、セラミックタイル、ガラス板タイル、羽目板の壁) の写真
絞り込み:
資材コスト
並び替え:今日の人気順
写真 1〜20 枚目(全 148 枚)
1/5
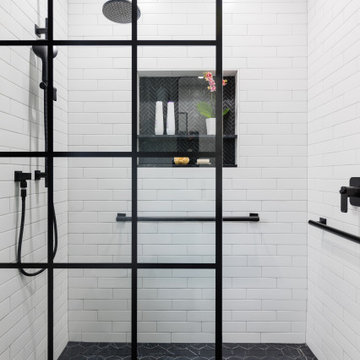
This tiny bathroom wanted accessibility for living in a forever home. French Noir styling perfectly fit this 1930's home with modern touches like curved corners on the mirrored medicine cabinet, black grid framing on the shower glass, and an adjustable hand shower on the same bar as the rain shower head. The biggest challenges were finding a sink with some countertop space that would meet code clearance requirements to the corner of the closet in the adjacent room.

Master Bath stone freestanding tub with large picture window
デンバーにあるラグジュアリーな広いトランジショナルスタイルのおしゃれなマスターバスルーム (シェーカースタイル扉のキャビネット、グレーのキャビネット、置き型浴槽、バリアフリー、ビデ、グレーのタイル、セラミックタイル、グレーの壁、セラミックタイルの床、アンダーカウンター洗面器、クオーツストーンの洗面台、グレーの床、引戸のシャワー、白い洗面カウンター、トイレ室、洗面台2つ、独立型洗面台、折り上げ天井、羽目板の壁) の写真
デンバーにあるラグジュアリーな広いトランジショナルスタイルのおしゃれなマスターバスルーム (シェーカースタイル扉のキャビネット、グレーのキャビネット、置き型浴槽、バリアフリー、ビデ、グレーのタイル、セラミックタイル、グレーの壁、セラミックタイルの床、アンダーカウンター洗面器、クオーツストーンの洗面台、グレーの床、引戸のシャワー、白い洗面カウンター、トイレ室、洗面台2つ、独立型洗面台、折り上げ天井、羽目板の壁) の写真

In an ever-evolving homestead on the Connecticut River, this bath serves two guest bedrooms as well as the Master.
In renovating the original 1983 bathspace and its unusual 6ft by 24ft footprint, our design divides the room's functional components along its length. A deep soaking tub in a Sepele wood niche anchors the primary space. Opposing entries from Master and guest sides access a neutral center area with a sepele cabinet for linen and toiletries. Fluted glass in a black steel frame creates discretion while admitting daylight from a South window in the 6ft by 8ft river-side shower room.
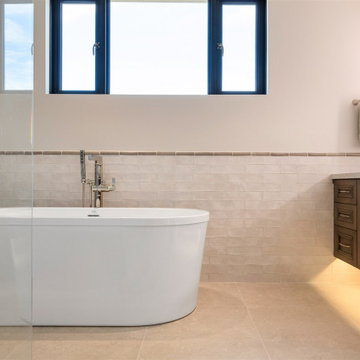
フェニックスにある広いコンテンポラリースタイルのおしゃれなマスターバスルーム (落し込みパネル扉のキャビネット、中間色木目調キャビネット、置き型浴槽、バリアフリー、一体型トイレ 、白いタイル、セラミックタイル、白い壁、磁器タイルの床、アンダーカウンター洗面器、クオーツストーンの洗面台、ベージュの床、白い洗面カウンター、洗面台2つ、フローティング洗面台、羽目板の壁) の写真

Request - Fresh, farmhouse, water inspired. The mix of the picket tile, black fixtures, wainscoting, wood tones and Sherwin Williams Tidewater gave this pool bath the makeover it deserved.
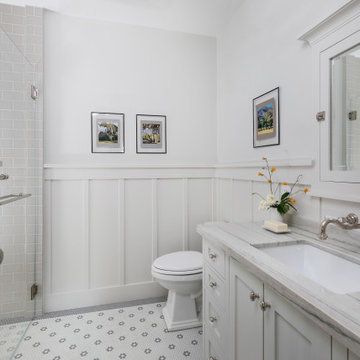
ロサンゼルスにある高級な中くらいなトラディショナルスタイルのおしゃれなバスルーム (浴槽なし) (シェーカースタイル扉のキャビネット、白いキャビネット、バリアフリー、一体型トイレ 、グレーのタイル、セラミックタイル、白い壁、モザイクタイル、アンダーカウンター洗面器、珪岩の洗面台、グレーの床、開き戸のシャワー、グレーの洗面カウンター、洗面台1つ、造り付け洗面台、羽目板の壁) の写真

A gorgeous arts and crafts style home's garage was transformed into a bathroom and music room. The owner wanted to use decorative tile from Motawi Tileworks and we designed the entire space around those tiles to be sure they were the centerpieces of the bathroom. The renovation gave the first floor of the home a full accessible bathroom for guests and a place for the homeowner to relax and play music. The home's original wood work was pristine throughout and we brought that gorgeous look into the new spaces flawlessly.

Custom Kith Maple Wood stained vanity & tower cabinet with raised panel doors & drawer fronts, dovetail construction, soft-close under-mount drawer guides and soft-close hinges, Cambria Weybourne Matte Finish Quartz countertop, Delta Cassidy Collection faucet with cross handles. Custom stained mirror, Savoy House vanity light

Before and After
ロサンゼルスにあるお手頃価格の中くらいなミッドセンチュリースタイルのおしゃれなバスルーム (浴槽なし) (シェーカースタイル扉のキャビネット、青いキャビネット、バリアフリー、分離型トイレ、白いタイル、セラミックタイル、白い壁、セラミックタイルの床、アンダーカウンター洗面器、大理石の洗面台、黒い床、引戸のシャワー、白い洗面カウンター、ニッチ、洗面台1つ、造り付け洗面台、羽目板の壁) の写真
ロサンゼルスにあるお手頃価格の中くらいなミッドセンチュリースタイルのおしゃれなバスルーム (浴槽なし) (シェーカースタイル扉のキャビネット、青いキャビネット、バリアフリー、分離型トイレ、白いタイル、セラミックタイル、白い壁、セラミックタイルの床、アンダーカウンター洗面器、大理石の洗面台、黒い床、引戸のシャワー、白い洗面カウンター、ニッチ、洗面台1つ、造り付け洗面台、羽目板の壁) の写真
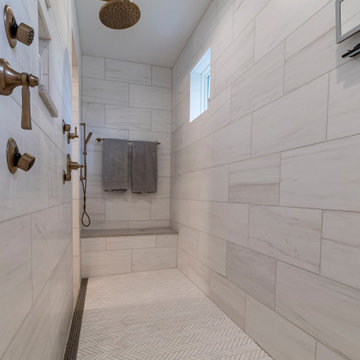
シカゴにあるカントリー風のおしゃれなマスターバスルーム (バリアフリー、グレーのタイル、セラミックタイル、白い壁、セラミックタイルの床、白い床、オープンシャワー、シャワーベンチ、格子天井、羽目板の壁) の写真
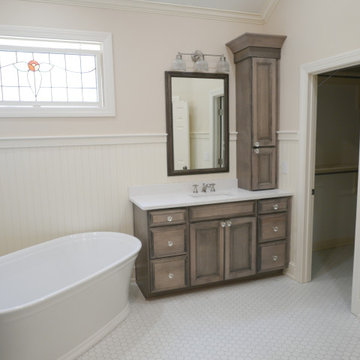
Custom Kith Maple Wood stained vanity & tower cabinet with raised panel doors & drawer fronts, dovetail construction, soft-close under-mount drawer guides and soft-close hinges, Cambria Weybourne Matte Finish Quartz countertop, Delta Cassidy Collection faucet with cross handles. Custom stained mirror, Savoy House vanity light!
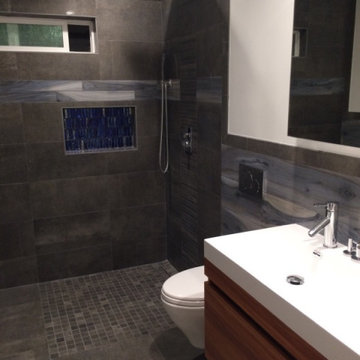
Master Bathroom transformation. From traditional to European minimalist design. One wall was expanded to increase the bathroom's footprint. A curbless shower and wall-hung toilet and vanity make as well as tile wainscot, make this bathroom a peaceful and inspiring wetroom. The large standing bathtub with two beautifully glass- tiled wall niches and wall-mounted contemporary polished chrome fixtures round-up this spa-like space.
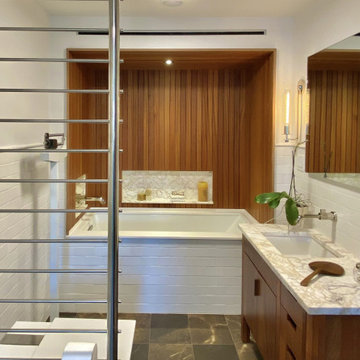
In an ever-evolving homestead on the Connecticut River, this bath serves two guest bedrooms as well as the Master.
In renovating the original 1983 bathspace and its unusual 6ft by 24ft footprint, our design divides the room's functional components along its length. A deep soaking tub in a Sepele wood niche anchors the primary space. Opposing entries from Master and guest sides access a neutral center area with a sepele cabinet for linen and toiletries. Fluted glass in a black steel frame creates discretion while admitting daylight from a South window in the 6ft by 8ft river-side shower room.
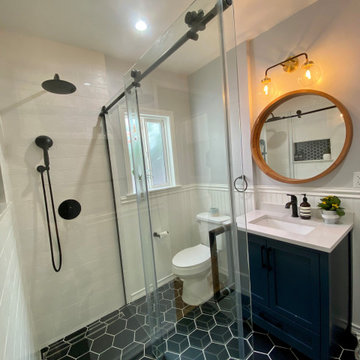
ロサンゼルスにあるお手頃価格の中くらいなミッドセンチュリースタイルのおしゃれなバスルーム (浴槽なし) (シェーカースタイル扉のキャビネット、青いキャビネット、バリアフリー、分離型トイレ、白いタイル、セラミックタイル、白い壁、セラミックタイルの床、アンダーカウンター洗面器、大理石の洗面台、黒い床、引戸のシャワー、白い洗面カウンター、ニッチ、洗面台1つ、造り付け洗面台、羽目板の壁) の写真
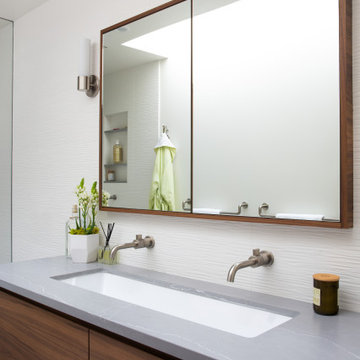
サンフランシスコにあるミッドセンチュリースタイルのおしゃれな浴室 (フラットパネル扉のキャビネット、濃色木目調キャビネット、バリアフリー、壁掛け式トイレ、白いタイル、セラミックタイル、白い壁、磁器タイルの床、横長型シンク、クオーツストーンの洗面台、グレーの床、開き戸のシャワー、グレーの洗面カウンター、洗面台1つ、フローティング洗面台、三角天井、羽目板の壁) の写真
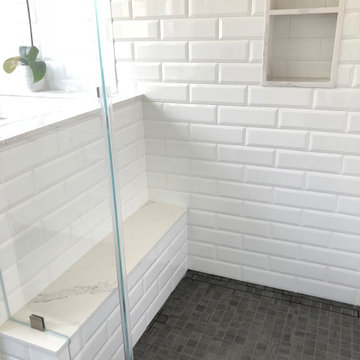
ロサンゼルスにあるお手頃価格の小さなコンテンポラリースタイルのおしゃれなマスターバスルーム (白いキャビネット、バリアフリー、一体型トイレ 、白いタイル、セラミックタイル、青い壁、セラミックタイルの床、大理石の洗面台、グレーの床、開き戸のシャワー、白い洗面カウンター、シャワーベンチ、洗面台2つ、羽目板の壁) の写真
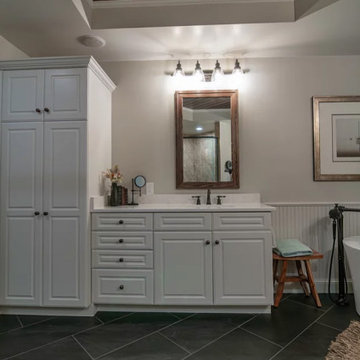
Alongside Integrity Remodeling and Design Group we took this large bathroom and made it have a distinct personality unique to the homeowner's desires. We added special details in the ceiling with stained shiplap feature and matching custom mirrors. We added bead board to match the re-painted existing cabinetry. Lastly we chose tile that had a warm, slightly rustic feel.
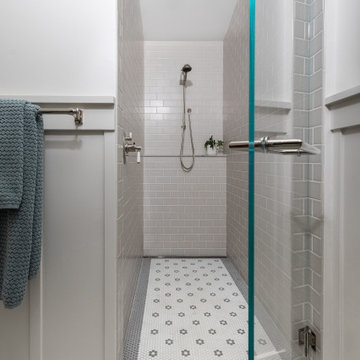
ロサンゼルスにある高級な中くらいなトラディショナルスタイルのおしゃれなバスルーム (浴槽なし) (バリアフリー、グレーのタイル、セラミックタイル、白い壁、モザイクタイル、グレーの床、開き戸のシャワー、羽目板の壁) の写真
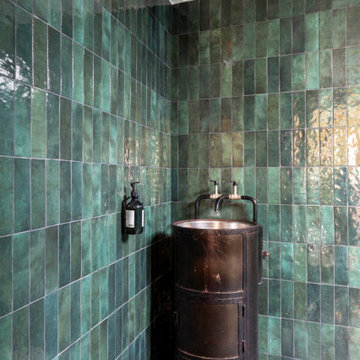
Dans cette maison familiale de 120 m², l’objectif était de créer un espace convivial et adapté à la vie quotidienne avec 2 enfants.
Au rez-de chaussée, nous avons ouvert toute la pièce de vie pour une circulation fluide et une ambiance chaleureuse. Les salles d’eau ont été pensées en total look coloré ! Verte ou rose, c’est un choix assumé et tendance. Dans les chambres et sous l’escalier, nous avons créé des rangements sur mesure parfaitement dissimulés qui permettent d’avoir un intérieur toujours rangé !
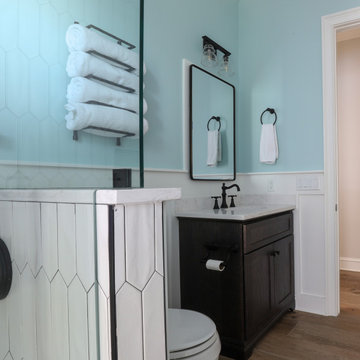
Request - Fresh, farmhouse, water inspired. The mix of the picket tile, black fixtures, wainscoting, wood tones and Sherwin Williams Tidewater gave this pool bath the makeover it deserved.
浴室・バスルーム (バリアフリー、セラミックタイル、ガラス板タイル、羽目板の壁) の写真
1