浴室・バスルーム (バリアフリー、オープンシャワー、分離型トイレ、ベージュの壁) の写真
絞り込み:
資材コスト
並び替え:今日の人気順
写真 1〜20 枚目(全 702 枚)
1/5

Paint by Sherwin Williams
Body Color - Agreeable Gray - SW 7029
Trim Color - Dover White - SW 6385
Media Room Wall Color - Accessible Beige - SW 7036
Floor & Wall Tile by Macadam Floor & Design
Tile Countertops & Shower Walls by Florida Tile
Tile Product Sequence in Drift (or in Breeze)
Shower Wall Accent Tile by Marazzi
Tile Product Luminescence in Silver
Shower Niche and Mud Set Shower Pan Tile by Tierra Sol
Tile Product - Driftwood in Brown Hexagon Mosaic
Sinks by Decolav
Sink Faucet by Delta Faucet
Windows by Milgard Windows & Doors
Window Product Style Line® Series
Window Supplier Troyco - Window & Door
Window Treatments by Budget Blinds
Lighting by Destination Lighting
Fixtures by Crystorama Lighting
Interior Design by Creative Interiors & Design
Custom Cabinetry & Storage by Northwood Cabinets
Customized & Built by Cascade West Development
Photography by ExposioHDR Portland
Original Plans by Alan Mascord Design Associates

Meraki Home Servies provide the best bathroom design and renovation skills in Toronto GTA
トロントにある高級な中くらいなモダンスタイルのおしゃれなバスルーム (浴槽なし) (フラットパネル扉のキャビネット、ベージュのキャビネット、ドロップイン型浴槽、バリアフリー、分離型トイレ、茶色いタイル、石タイル、ベージュの壁、磁器タイルの床、アンダーカウンター洗面器、珪岩の洗面台、黄色い床、オープンシャワー、マルチカラーの洗面カウンター、ニッチ、洗面台2つ、独立型洗面台、格子天井、パネル壁) の写真
トロントにある高級な中くらいなモダンスタイルのおしゃれなバスルーム (浴槽なし) (フラットパネル扉のキャビネット、ベージュのキャビネット、ドロップイン型浴槽、バリアフリー、分離型トイレ、茶色いタイル、石タイル、ベージュの壁、磁器タイルの床、アンダーカウンター洗面器、珪岩の洗面台、黄色い床、オープンシャワー、マルチカラーの洗面カウンター、ニッチ、洗面台2つ、独立型洗面台、格子天井、パネル壁) の写真

This Modern Spa Master Bathroom went through some major changes! A more contemporary look and wheelchair access is what the couple wanted. Pulling from Japanese design Morey Remodeling created a tranquil space with custom painted cabinetry and imported tile. Includes a new floating vanity with touch LED light medicine cabinets, Delta touch technology faucets and custom backsplash. The jacuzzi tub is the perfect addition to the roll in shower with multiple shower heads. Now the homeowners can age in place with a timeless and functional design. ADA compliant should incorporate features that aid in your day-to-day life without sacrificing visual aesthetic.

Simple clean design...in this master bathroom renovation things were kept in the same place but in a very different interpretation. The shower is where the exiting one was, but the walls surrounding it were taken out, a curbless floor was installed with a sleek tile-over linear drain that really goes away. A free-standing bathtub is in the same location that the original drop in whirlpool tub lived prior to the renovation. The result is a clean, contemporary design with some interesting "bling" effects like the bubble chandelier and the mirror rounds mosaic tile located in the back of the niche.

GC: Ekren Construction
Photo Credit: Tiffany Ringwald
シャーロットにある広いトランジショナルスタイルのおしゃれなマスターバスルーム (シェーカースタイル扉のキャビネット、淡色木目調キャビネット、バリアフリー、分離型トイレ、白いタイル、大理石タイル、ベージュの壁、大理石の床、アンダーカウンター洗面器、珪岩の洗面台、グレーの床、オープンシャワー、グレーの洗面カウンター、トイレ室、洗面台1つ、三角天井、造り付け洗面台) の写真
シャーロットにある広いトランジショナルスタイルのおしゃれなマスターバスルーム (シェーカースタイル扉のキャビネット、淡色木目調キャビネット、バリアフリー、分離型トイレ、白いタイル、大理石タイル、ベージュの壁、大理石の床、アンダーカウンター洗面器、珪岩の洗面台、グレーの床、オープンシャワー、グレーの洗面カウンター、トイレ室、洗面台1つ、三角天井、造り付け洗面台) の写真
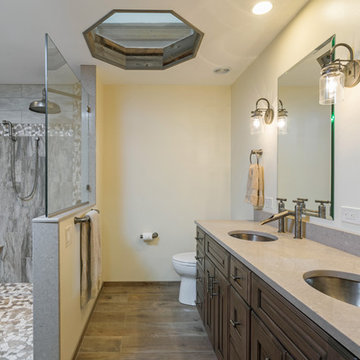
This bathroom design combines rustic and industrial features in a space that is unique, stylish, and relaxing. The master bath maximizes the space it occupies in the center of this octagonal-shaped house by creating an internal skylight that opens up to a high ceiling above the bathroom in the center of the home. It creates an architectural feature and also brings natural light into the room. The DuraSupreme vanity cabinet in a distressed finish is accented by a Ceasarstone engineered quartz countertop and eye-catching Sonoma Forge Waterfall spout faucet. A thresholdless shower with a rainfall showerhead, storage niches, and a river rock shower floor offer a soothing atmosphere. Photos by Linda McManis
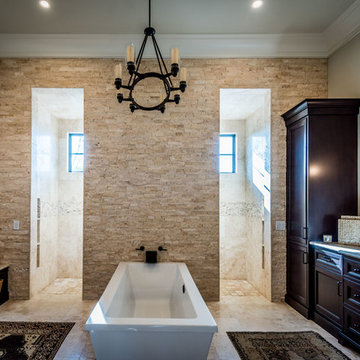
The designer was going for a soft, comfortable, but elegant coastal home look ... and she got it just right in this master bathroom. The free standing tub is framed by the striking split face stack stone travertine wall - absolutely gorgeous. Behind the stacked wall is a walk-in shower with lots of room and sunlight. The sun coming in actually warms the floor. We have Ivory travertine floors for the bathroom and shower walls and a 4 x 4 travertine for the shower floor. The bathroom vanity tops are a polished seashell limestone, a natural seashell limestone, made with Shell Reef. The same limestone is on the bench tops. What a great job of pulling all these details together.

Accessibility is something to keep in mind for those visiting your home. We designed this guest bath with a zero-entry shower and wide door openings. Since this home's side sits against one of Savannah's ubiquitous lanes, we added a skylight instead of a side window, which allows for natural light and complete privacy. Now the room is spacious and bathed in light. | Photography by Atlantic Archives

We’ve carefully crafted every inch of this home to bring you something never before seen in this area! Modern front sidewalk and landscape design leads to the architectural stone and cedar front elevation, featuring a contemporary exterior light package, black commercial 9’ window package and 8 foot Art Deco, mahogany door. Additional features found throughout include a two-story foyer that showcases the horizontal metal railings of the oak staircase, powder room with a floating sink and wall-mounted gold faucet and great room with a 10’ ceiling, modern, linear fireplace and 18’ floating hearth, kitchen with extra-thick, double quartz island, full-overlay cabinets with 4 upper horizontal glass-front cabinets, premium Electrolux appliances with convection microwave and 6-burner gas range, a beverage center with floating upper shelves and wine fridge, first-floor owner’s suite with washer/dryer hookup, en-suite with glass, luxury shower, rain can and body sprays, LED back lit mirrors, transom windows, 16’ x 18’ loft, 2nd floor laundry, tankless water heater and uber-modern chandeliers and decorative lighting. Rear yard is fenced and has a storage shed.
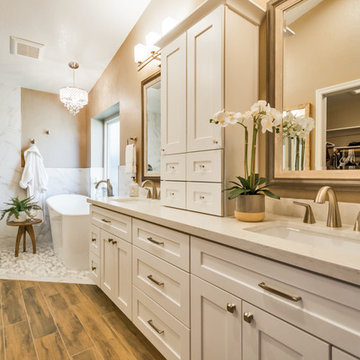
Complete Master and Guest Bathroom remodels in Mesa,AZ! For the Master Bathroom, we removed every surface and replaced with New flooring, white shaker cabinets, white quartz counter-tops, zero threshold walk-in shower, GORGEOUS soaking tub, and all of the beautiful fixtures like the rain head and floor mounted tub filler.
In the Guest Bathroom we added new cabinets, quartz counter tops, wainscoting, a new tub, white subway tile and soap niche detail.
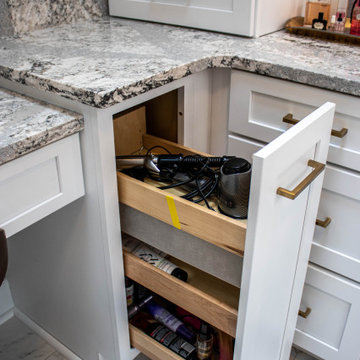
In this bathroom renovation, Medallion Gold Cabinetry in Maple, Potters Mill flat panel door style in Sea Salt painted finish accented with Top Knobs Square Bar decorative hardware pulls in honey bronze were installed. The countertop is MSI Quartz Blanco Statuarietto with a backsplash at the makeup vanity desk area. The tile in the shower is Vara Groven 12 x 24 porcelain tile with accent tile in Source Taupe 1 x 1 hexagon mosaic porcelain tile. With stationary glass panels to create open shower walls. A Kichler Lasus 6 bulb chandelier and wall light in polished nickel finish, Kichler City Loft 1-bulb sconce in polished nickel finish, a Nuvo Denver flush mount ceiling light was installed and a LED lighted fog-free dimmable wall mirror for the makeup vanity area. A Delta Vero rain shower with slide bar and hand wand in chrome finish, Delta Vero faucet, towel bar, paper holder, towel ring in chrome finish. Kohler Ladena undermount vitreous china sink in white finish. The flooring is Vera Groven 12 x 24 matte honed porcelain tile.

Primary bathroom, after the glass enclosure, Here my client wanted a neutral bathroom in this color, after an unfortunate experience with flooded pipes late last year...I was able to create the most of a samll space for their updated bathrooms. It is hard to see, but this tile has a linen texture.

I was hired by my previous employer, Corvallis Custom Kitchens and Baths to assist these homeowners with all of the materials, fixtures and finish choices to complete this master bathroom remodel.
Brian Egan, owner and designer at CCKB in Sept 2017, since retired), designed this aging-in-place, accessible shower (previously a shower and separate soaker tub) for the clients who reside in an over 55 community here in Corvallis.
Large format 12x24 unpolished Crossville Kosmos Moonstruck tile was chosen for the bathroom floor and the shower walls to minimize grout lines. For the shower floor/pan small 1x1 DalTile Keystones Marble color tile was used to aid in making the floor feel extra slip resistant as the Keystones tiles do not have grittier feeling surface than porcelain tile.
For safety and a non-industrial look, Moen Align chrome designer grab bars were installed in the shower and toilet room. The handshower and rainshower head system by Grohe beautifully combines the 2 systems in one unit called Retrofit 160. To allow the homeowners to turn the shower on and warm up without them having to step in the direct spray of the shower head, the controls were placed under the window near the shower entry. This would also allow a helper to assist anyone using the shower in the future should the need arise.
A linear drain was installed to pull water away from the zero threshold shower entry. Installing a linear shower drain allows for a no threshold shower which can allow for the shower to be accessible with a walker or roll-in with a wheelchair as the shower was designed almost 40" wide.
The homeowners were thrilled with the transformation of their bathroom. The design and material choices fit their tastes and needs perfectly. Now they can continue to age in place and not worry about how they would be able to bathe if something were to decrease their mobility.
Photos by: H. Needham

Modern white bathroom has curbless, doorless shower enabling wheel chair accessibility. White stone walls and floor contrast with the dark footed vanity for a blend of traditional and contemporary. Winnetka Il bathroom remodel by Benvenuti and Stein.
Photography- Norman Sizemore

Katja Schuster
ベルリンにある高級な広いモダンスタイルのおしゃれなサウナ (オープンシェルフ、ベージュのキャビネット、コーナー型浴槽、バリアフリー、分離型トイレ、ベージュのタイル、茶色いタイル、ベージュの壁、淡色無垢フローリング、ベッセル式洗面器、木製洗面台、ベージュの床、オープンシャワー) の写真
ベルリンにある高級な広いモダンスタイルのおしゃれなサウナ (オープンシェルフ、ベージュのキャビネット、コーナー型浴槽、バリアフリー、分離型トイレ、ベージュのタイル、茶色いタイル、ベージュの壁、淡色無垢フローリング、ベッセル式洗面器、木製洗面台、ベージュの床、オープンシャワー) の写真

Owner's Bathroom with custom white brick veneer focal wall behind freestanding tub with curb-less shower entry behind
フィラデルフィアにあるカントリー風のおしゃれなマスターバスルーム (レイズドパネル扉のキャビネット、置き型浴槽、バリアフリー、分離型トイレ、白いタイル、セラミックタイル、ベージュの壁、木目調タイルの床、オーバーカウンターシンク、クオーツストーンの洗面台、グレーの床、オープンシャワー、白い洗面カウンター、トイレ室、洗面台2つ、独立型洗面台、レンガ壁) の写真
フィラデルフィアにあるカントリー風のおしゃれなマスターバスルーム (レイズドパネル扉のキャビネット、置き型浴槽、バリアフリー、分離型トイレ、白いタイル、セラミックタイル、ベージュの壁、木目調タイルの床、オーバーカウンターシンク、クオーツストーンの洗面台、グレーの床、オープンシャワー、白い洗面カウンター、トイレ室、洗面台2つ、独立型洗面台、レンガ壁) の写真

Simple clean design...in this master bathroom renovation things were kept in the same place but in a very different interpretation. The shower is where the exiting one was, but the walls surrounding it were taken out, a curbless floor was installed with a sleek tile-over linear drain that really goes away. A free-standing bathtub is in the same location that the original drop in whirlpool tub lived prior to the renovation. The result is a clean, contemporary design with some interesting "bling" effects like the bubble chandelier and the mirror rounds mosaic tile located in the back of the niche.
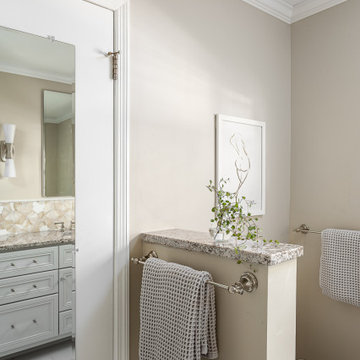
ルイビルにあるお手頃価格の小さなトランジショナルスタイルのおしゃれなマスターバスルーム (落し込みパネル扉のキャビネット、白いキャビネット、バリアフリー、分離型トイレ、白いタイル、磁器タイル、ベージュの壁、磁器タイルの床、アンダーカウンター洗面器、御影石の洗面台、白い床、オープンシャワー、マルチカラーの洗面カウンター、シャワーベンチ、洗面台2つ、造り付け洗面台) の写真
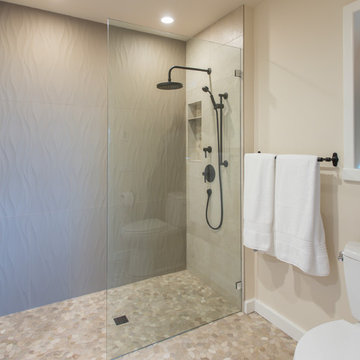
Alex Strazzanti
シアトルにある高級な広いモダンスタイルのおしゃれなマスターバスルーム (シェーカースタイル扉のキャビネット、中間色木目調キャビネット、アルコーブ型浴槽、バリアフリー、分離型トイレ、ベージュのタイル、磁器タイル、ベージュの壁、玉石タイル、アンダーカウンター洗面器、珪岩の洗面台、マルチカラーの床、オープンシャワー) の写真
シアトルにある高級な広いモダンスタイルのおしゃれなマスターバスルーム (シェーカースタイル扉のキャビネット、中間色木目調キャビネット、アルコーブ型浴槽、バリアフリー、分離型トイレ、ベージュのタイル、磁器タイル、ベージュの壁、玉石タイル、アンダーカウンター洗面器、珪岩の洗面台、マルチカラーの床、オープンシャワー) の写真
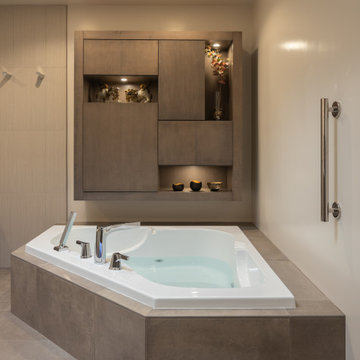
This Modern Spa Master Bathroom went through some major changes! A more contemporary look and wheelchair access is what the couple wanted. Pulling from Japanese design Morey Remodeling created a tranquil space with custom painted cabinetry and imported tile. Includes a new floating vanity with touch LED light medicine cabinets, Delta touch technology faucets and custom backsplash. The jacuzzi tub is the perfect addition to the roll in shower with multiple shower heads. Now the homeowners can age in place with a timeless and functional design. ADA compliant should incorporate features that aid in your day-to-day life without sacrificing visual aesthetic.
浴室・バスルーム (バリアフリー、オープンシャワー、分離型トイレ、ベージュの壁) の写真
1