浴室・バスルーム (コーナー設置型シャワー、石タイル、スレートタイル) の写真
絞り込み:
資材コスト
並び替え:今日の人気順
写真 1〜20 枚目(全 781 枚)
1/4

. Accentuated ultra-luxurious design brings alive the concept of comfort that gently transforms into sophistication. It serves timeless comfort with a twist of modernism and instantly uplifts the overall design vibe.

This 1930's Barrington Hills farmhouse was in need of some TLC when it was purchased by this southern family of five who planned to make it their new home. The renovation taken on by Advance Design Studio's designer Scott Christensen and master carpenter Justin Davis included a custom porch, custom built in cabinetry in the living room and children's bedrooms, 2 children's on-suite baths, a guest powder room, a fabulous new master bath with custom closet and makeup area, a new upstairs laundry room, a workout basement, a mud room, new flooring and custom wainscot stairs with planked walls and ceilings throughout the home.
The home's original mechanicals were in dire need of updating, so HVAC, plumbing and electrical were all replaced with newer materials and equipment. A dramatic change to the exterior took place with the addition of a quaint standing seam metal roofed farmhouse porch perfect for sipping lemonade on a lazy hot summer day.
In addition to the changes to the home, a guest house on the property underwent a major transformation as well. Newly outfitted with updated gas and electric, a new stacking washer/dryer space was created along with an updated bath complete with a glass enclosed shower, something the bath did not previously have. A beautiful kitchenette with ample cabinetry space, refrigeration and a sink was transformed as well to provide all the comforts of home for guests visiting at the classic cottage retreat.
The biggest design challenge was to keep in line with the charm the old home possessed, all the while giving the family all the convenience and efficiency of modern functioning amenities. One of the most interesting uses of material was the porcelain "wood-looking" tile used in all the baths and most of the home's common areas. All the efficiency of porcelain tile, with the nostalgic look and feel of worn and weathered hardwood floors. The home’s casual entry has an 8" rustic antique barn wood look porcelain tile in a rich brown to create a warm and welcoming first impression.
Painted distressed cabinetry in muted shades of gray/green was used in the powder room to bring out the rustic feel of the space which was accentuated with wood planked walls and ceilings. Fresh white painted shaker cabinetry was used throughout the rest of the rooms, accentuated by bright chrome fixtures and muted pastel tones to create a calm and relaxing feeling throughout the home.
Custom cabinetry was designed and built by Advance Design specifically for a large 70” TV in the living room, for each of the children’s bedroom’s built in storage, custom closets, and book shelves, and for a mudroom fit with custom niches for each family member by name.
The ample master bath was fitted with double vanity areas in white. A generous shower with a bench features classic white subway tiles and light blue/green glass accents, as well as a large free standing soaking tub nestled under a window with double sconces to dim while relaxing in a luxurious bath. A custom classic white bookcase for plush towels greets you as you enter the sanctuary bath.
Joe Nowak

This guest bath features an elevated vanity with a stone floor accent visible from below the vanity that is duplicate in the shower. The cabinets are a dark grey and are distressed adding to the rustic luxe quality of the room. Photo by Chris Marona
Tim Flanagan Architect
Veritas General Contractor
Finewood Interiors for cabinetry
Light and Tile Art for lighting and tile and counter tops.
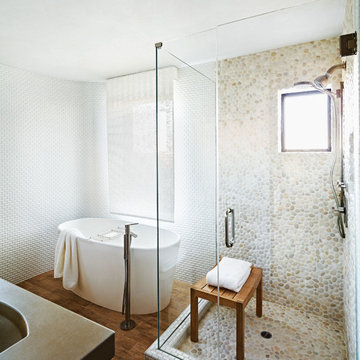
フェニックスにあるコンテンポラリースタイルのおしゃれな浴室 (置き型浴槽、コーナー設置型シャワー、白いタイル、白い壁、石タイル、玉石タイル、シャワーベンチ) の写真
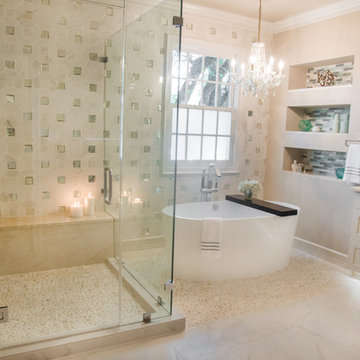
Glynis Morse Photography
オースティンにある高級な中くらいなコンテンポラリースタイルのおしゃれなマスターバスルーム (落し込みパネル扉のキャビネット、ベージュのキャビネット、置き型浴槽、コーナー設置型シャワー、ベージュのタイル、石タイル、ベージュの壁、玉石タイル、ベッセル式洗面器) の写真
オースティンにある高級な中くらいなコンテンポラリースタイルのおしゃれなマスターバスルーム (落し込みパネル扉のキャビネット、ベージュのキャビネット、置き型浴槽、コーナー設置型シャワー、ベージュのタイル、石タイル、ベージュの壁、玉石タイル、ベッセル式洗面器) の写真

photo by Matt Pilsner www.mattpilsner.com
ニューヨークにある中くらいなラスティックスタイルのおしゃれなマスターバスルーム (アンダーカウンター洗面器、落し込みパネル扉のキャビネット、ヴィンテージ仕上げキャビネット、ソープストーンの洗面台、コーナー設置型シャワー、一体型トイレ 、茶色いタイル、石タイル、茶色い壁、磁器タイルの床) の写真
ニューヨークにある中くらいなラスティックスタイルのおしゃれなマスターバスルーム (アンダーカウンター洗面器、落し込みパネル扉のキャビネット、ヴィンテージ仕上げキャビネット、ソープストーンの洗面台、コーナー設置型シャワー、一体型トイレ 、茶色いタイル、石タイル、茶色い壁、磁器タイルの床) の写真
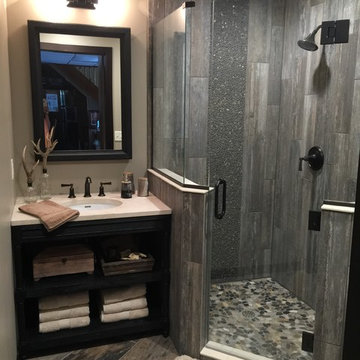
Sarah Berghorst
他の地域にあるお手頃価格の小さなラスティックスタイルのおしゃれなバスルーム (浴槽なし) (アンダーカウンター洗面器、濃色木目調キャビネット、クオーツストーンの洗面台、コーナー設置型シャワー、グレーのタイル、石タイル、ベージュの壁、セラミックタイルの床、オープンシェルフ) の写真
他の地域にあるお手頃価格の小さなラスティックスタイルのおしゃれなバスルーム (浴槽なし) (アンダーカウンター洗面器、濃色木目調キャビネット、クオーツストーンの洗面台、コーナー設置型シャワー、グレーのタイル、石タイル、ベージュの壁、セラミックタイルの床、オープンシェルフ) の写真
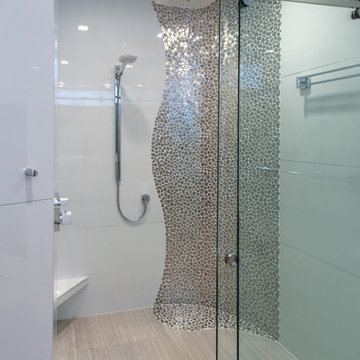
This is another complete remodel. Almost everyone has a home with a bathtub that can be converted, such as this space, "More and more people prefer larger showers to shower-tub combinations. This layout is a very common builder layout, too." We just luxed it up by adding a curbless shower, this means the shower floor is level with the main floor in the bathroom, no step up to get in. We also installed a liner drain!
The client wanted modern and white. The tile design in the shower is stainless steel pebble tile on the wall cut in on a curve, along with a white glossy tile that has a metal reveal running horizontal. The same tile is contentious throughout bathroom. We tiled all the walls in the bathroom from floor to ceiling. Note the linear drain too.

Master Bath With all the stops Floating Vanity Seamless shower doors and MUCH MUCH more.
ニューヨークにあるラグジュアリーな広いモダンスタイルのおしゃれなマスターバスルーム (家具調キャビネット、ベージュのキャビネット、置き型浴槽、コーナー設置型シャワー、ビデ、ベージュのタイル、スレートタイル、ベージュの壁、ライムストーンの床、ベッセル式洗面器、クオーツストーンの洗面台、ベージュの床、開き戸のシャワー、白い洗面カウンター、洗面台2つ、フローティング洗面台) の写真
ニューヨークにあるラグジュアリーな広いモダンスタイルのおしゃれなマスターバスルーム (家具調キャビネット、ベージュのキャビネット、置き型浴槽、コーナー設置型シャワー、ビデ、ベージュのタイル、スレートタイル、ベージュの壁、ライムストーンの床、ベッセル式洗面器、クオーツストーンの洗面台、ベージュの床、開き戸のシャワー、白い洗面カウンター、洗面台2つ、フローティング洗面台) の写真

Bathroom detail
マイアミにあるラグジュアリーな広いコンテンポラリースタイルのおしゃれな浴室 (茶色いキャビネット、ベージュのタイル、開き戸のシャワー、アンダーマウント型浴槽、コーナー設置型シャワー、白い壁、グレーの床、一体型トイレ 、石タイル、セラミックタイルの床、アンダーカウンター洗面器、ガラスの洗面台、ベージュのカウンター、フラットパネル扉のキャビネット) の写真
マイアミにあるラグジュアリーな広いコンテンポラリースタイルのおしゃれな浴室 (茶色いキャビネット、ベージュのタイル、開き戸のシャワー、アンダーマウント型浴槽、コーナー設置型シャワー、白い壁、グレーの床、一体型トイレ 、石タイル、セラミックタイルの床、アンダーカウンター洗面器、ガラスの洗面台、ベージュのカウンター、フラットパネル扉のキャビネット) の写真
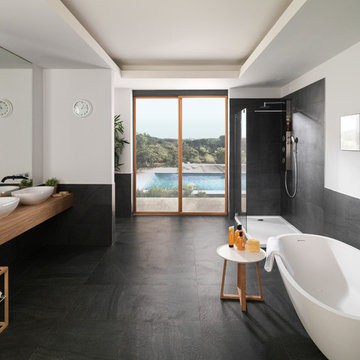
他の地域にある巨大なコンテンポラリースタイルのおしゃれなマスターバスルーム (置き型浴槽、コーナー設置型シャワー、白い壁、ベッセル式洗面器、木製洗面台、黒いタイル、石タイル、磁器タイルの床、黒い床) の写真
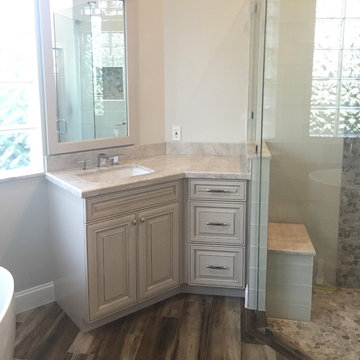
villa's construction custom cabinets
マイアミにあるお手頃価格の中くらいなトランジショナルスタイルのおしゃれなマスターバスルーム (レイズドパネル扉のキャビネット、白いキャビネット、置き型浴槽、コーナー設置型シャワー、分離型トイレ、石タイル、グレーの壁、無垢フローリング、アンダーカウンター洗面器、大理石の洗面台、茶色い床、開き戸のシャワー) の写真
マイアミにあるお手頃価格の中くらいなトランジショナルスタイルのおしゃれなマスターバスルーム (レイズドパネル扉のキャビネット、白いキャビネット、置き型浴槽、コーナー設置型シャワー、分離型トイレ、石タイル、グレーの壁、無垢フローリング、アンダーカウンター洗面器、大理石の洗面台、茶色い床、開き戸のシャワー) の写真
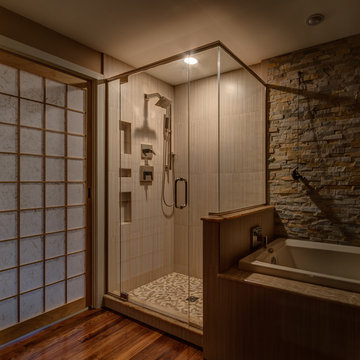
This shower features a bamboo-look tile and pebble floor.
ボストンにある高級な中くらいなアジアンスタイルのおしゃれなマスターバスルーム (家具調キャビネット、淡色木目調キャビネット、ドロップイン型浴槽、コーナー設置型シャワー、ベージュのタイル、石タイル、濃色無垢フローリング、アンダーカウンター洗面器) の写真
ボストンにある高級な中くらいなアジアンスタイルのおしゃれなマスターバスルーム (家具調キャビネット、淡色木目調キャビネット、ドロップイン型浴槽、コーナー設置型シャワー、ベージュのタイル、石タイル、濃色無垢フローリング、アンダーカウンター洗面器) の写真
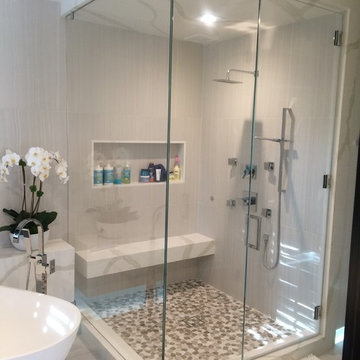
ロサンゼルスにあるラグジュアリーな広いトランジショナルスタイルのおしゃれなマスターバスルーム (コーナー設置型シャワー、マルチカラーのタイル、石タイル、グレーの壁、クッションフロア、ベッセル式洗面器、置き型浴槽) の写真
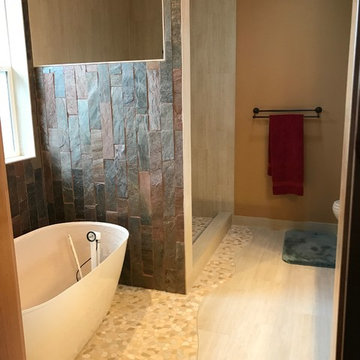
他の地域にある高級な広いラスティックスタイルのおしゃれなマスターバスルーム (置き型浴槽、コーナー設置型シャワー、マルチカラーのタイル、スレートタイル、ベージュの壁、淡色無垢フローリング、ベージュの床、オープンシャワー) の写真
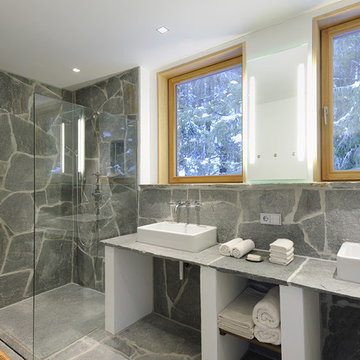
Specifically designed for European client owning vacation home in Lake Tahoe - with specific requests,
Stone wall shower,
Dual Sinks,
Windows
サンフランシスコにある高級な広いラスティックスタイルのおしゃれなマスターバスルーム (コーナー設置型シャワー、グレーのタイル、グレーの壁、スレートの床、スレートタイル、グレーの床、オープンシャワー) の写真
サンフランシスコにある高級な広いラスティックスタイルのおしゃれなマスターバスルーム (コーナー設置型シャワー、グレーのタイル、グレーの壁、スレートの床、スレートタイル、グレーの床、オープンシャワー) の写真
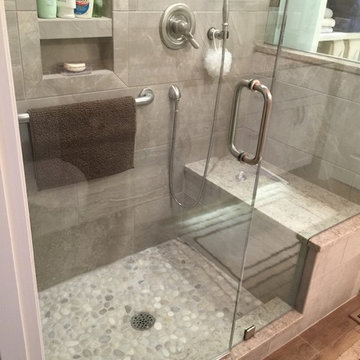
アトランタにある中くらいなトランジショナルスタイルのおしゃれなバスルーム (浴槽なし) (落し込みパネル扉のキャビネット、白いキャビネット、コーナー設置型シャワー、分離型トイレ、グレーのタイル、石タイル、ベージュの壁、無垢フローリング、アンダーカウンター洗面器、御影石の洗面台) の写真

A run down traditional 1960's home in the heart of the san Fernando valley area is a common site for home buyers in the area. so, what can you do with it you ask? A LOT! is our answer. Most first-time home buyers are on a budget when they need to remodel and we know how to maximize it. The entire exterior of the house was redone with #stucco over layer, some nice bright color for the front door to pop out and a modern garage door is a good add. the back yard gained a huge 400sq. outdoor living space with Composite Decking from Cali Bamboo and a fantastic insulated patio made from aluminum. The pool was redone with dark color pebble-tech for better temperature capture and the 0 maintenance of the material.
Inside we used water resistance wide planks European oak look-a-like laminated flooring. the floor is continues throughout the entire home (except the bathrooms of course ? ).
A gray/white and a touch of earth tones for the wall colors to bring some brightness to the house.
The center focal point of the house is the transitional farmhouse kitchen with real reclaimed wood floating shelves and custom-made island vegetables/fruits baskets on a full extension hardware.
take a look at the clean and unique countertop cloudburst-concrete by caesarstone it has a "raw" finish texture.
The master bathroom is made entirely from natural slate stone in different sizes, wall mounted modern vanity and a fantastic shower system by Signature Hardware.
Guest bathroom was lightly remodeled as well with a new 66"x36" Mariposa tub by Kohler with a single piece quartz slab installed above it.
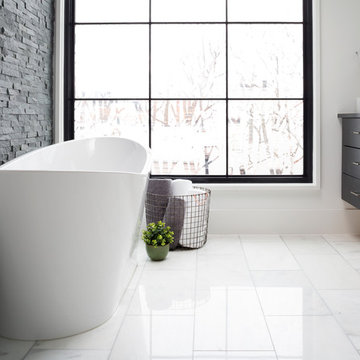
ワシントンD.C.にある高級な広いコンテンポラリースタイルのおしゃれなマスターバスルーム (フラットパネル扉のキャビネット、グレーのキャビネット、置き型浴槽、コーナー設置型シャワー、一体型トイレ 、グレーのタイル、スレートタイル、白い壁、大理石の床、アンダーカウンター洗面器、人工大理石カウンター、白い床、開き戸のシャワー) の写真

A run down traditional 1960's home in the heart of the san Fernando valley area is a common site for home buyers in the area. so, what can you do with it you ask? A LOT! is our answer. Most first-time home buyers are on a budget when they need to remodel and we know how to maximize it. The entire exterior of the house was redone with #stucco over layer, some nice bright color for the front door to pop out and a modern garage door is a good add. the back yard gained a huge 400sq. outdoor living space with Composite Decking from Cali Bamboo and a fantastic insulated patio made from aluminum. The pool was redone with dark color pebble-tech for better temperature capture and the 0 maintenance of the material.
Inside we used water resistance wide planks European oak look-a-like laminated flooring. the floor is continues throughout the entire home (except the bathrooms of course ? ).
A gray/white and a touch of earth tones for the wall colors to bring some brightness to the house.
The center focal point of the house is the transitional farmhouse kitchen with real reclaimed wood floating shelves and custom-made island vegetables/fruits baskets on a full extension hardware.
take a look at the clean and unique countertop cloudburst-concrete by caesarstone it has a "raw" finish texture.
The master bathroom is made entirely from natural slate stone in different sizes, wall mounted modern vanity and a fantastic shower system by Signature Hardware.
Guest bathroom was lightly remodeled as well with a new 66"x36" Mariposa tub by Kohler with a single piece quartz slab installed above it.
浴室・バスルーム (コーナー設置型シャワー、石タイル、スレートタイル) の写真
1