バスルーム (浴槽なし)・バスルーム (コーナー設置型シャワー、洗い場付きシャワー) の写真
絞り込み:
資材コスト
並び替え:今日の人気順
写真 1〜20 枚目(全 16,828 枚)
1/4
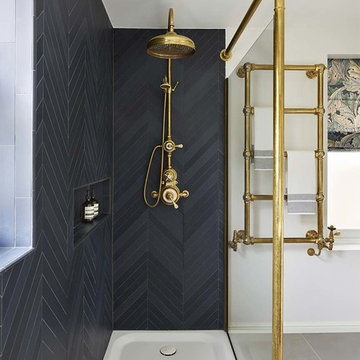
Designed by Drummonds' Bathroom Design Service, this townhouse bathroom has a sophisticated urban edge. Our classic bathroom ware is beautifully set within a simple, modern interior, putting all the design focus onto the gleaming brass, marble and china. The pieces chosen are all on a grand scale; underlining the luxury of having a large bathroom with space for dramatic pieces such as the spectacular double china vanity basin and our Serpentine bath tub. The uncluttered simplicity of this scheme also highlights the beauty of the chosen materials and the extraordinary quality of their manufacture. Made using traditional processes such as lost wax casting, the design combines the spirit of classic bathroom ware with a look which is very much at home in contemporary interiors.

Owner's spa-style bathroom with beautiful African Mahogany cabinets
ロサンゼルスにある高級な中くらいなミッドセンチュリースタイルのおしゃれなバスルーム (浴槽なし) (フラットパネル扉のキャビネット、中間色木目調キャビネット、コーナー設置型シャワー、青いタイル、セラミックタイル、磁器タイルの床、アンダーカウンター洗面器、クオーツストーンの洗面台、白い床、開き戸のシャワー、白い洗面カウンター、洗面台1つ、造り付け洗面台) の写真
ロサンゼルスにある高級な中くらいなミッドセンチュリースタイルのおしゃれなバスルーム (浴槽なし) (フラットパネル扉のキャビネット、中間色木目調キャビネット、コーナー設置型シャワー、青いタイル、セラミックタイル、磁器タイルの床、アンダーカウンター洗面器、クオーツストーンの洗面台、白い床、開き戸のシャワー、白い洗面カウンター、洗面台1つ、造り付け洗面台) の写真

The downstairs bathroom the clients were wanting a space that could house a freestanding bath at the end of the space, a larger shower space and a custom- made cabinet that was made to look like a piece of furniture. A nib wall was created in the space offering a ledge as a form of storage. The reference of black cabinetry links back to the kitchen and the upstairs bathroom, whilst the consistency of the classic look was again shown through the use of subway tiles and patterned floors.

Modern bathroom with a timber batten screen that intersects creating a vanity
オークランドにあるお手頃価格の中くらいなコンテンポラリースタイルのおしゃれなバスルーム (浴槽なし) (コーナー設置型シャワー、一体型トイレ 、黒いタイル、大理石タイル、白い壁、ベッセル式洗面器、木製洗面台、黒い床、黒いキャビネット、大理石の床、洗面台1つ) の写真
オークランドにあるお手頃価格の中くらいなコンテンポラリースタイルのおしゃれなバスルーム (浴槽なし) (コーナー設置型シャワー、一体型トイレ 、黒いタイル、大理石タイル、白い壁、ベッセル式洗面器、木製洗面台、黒い床、黒いキャビネット、大理石の床、洗面台1つ) の写真

Bright and fun bathroom featuring a floating, navy, custom vanity, decorative, patterned, floor tile that leads into a step down shower with a linear drain. The transom window above the vanity adds natural light to the space.

Joyelle West
ボストンにある中くらいなコンテンポラリースタイルのおしゃれなバスルーム (浴槽なし) (フラットパネル扉のキャビネット、黒いキャビネット、コーナー設置型シャワー、一体型トイレ 、大理石タイル、白い壁、アンダーカウンター洗面器、白い床、オープンシャワー、グレーのタイル、白いタイル、大理石の洗面台、グレーの洗面カウンター) の写真
ボストンにある中くらいなコンテンポラリースタイルのおしゃれなバスルーム (浴槽なし) (フラットパネル扉のキャビネット、黒いキャビネット、コーナー設置型シャワー、一体型トイレ 、大理石タイル、白い壁、アンダーカウンター洗面器、白い床、オープンシャワー、グレーのタイル、白いタイル、大理石の洗面台、グレーの洗面カウンター) の写真

Beautiful polished concrete finish with the rustic mirror and black accessories including taps, wall-hung toilet, shower head and shower mixer is making this newly renovated bathroom look modern and sleek.

This 1930's Barrington Hills farmhouse was in need of some TLC when it was purchased by this southern family of five who planned to make it their new home. The renovation taken on by Advance Design Studio's designer Scott Christensen and master carpenter Justin Davis included a custom porch, custom built in cabinetry in the living room and children's bedrooms, 2 children's on-suite baths, a guest powder room, a fabulous new master bath with custom closet and makeup area, a new upstairs laundry room, a workout basement, a mud room, new flooring and custom wainscot stairs with planked walls and ceilings throughout the home.
The home's original mechanicals were in dire need of updating, so HVAC, plumbing and electrical were all replaced with newer materials and equipment. A dramatic change to the exterior took place with the addition of a quaint standing seam metal roofed farmhouse porch perfect for sipping lemonade on a lazy hot summer day.
In addition to the changes to the home, a guest house on the property underwent a major transformation as well. Newly outfitted with updated gas and electric, a new stacking washer/dryer space was created along with an updated bath complete with a glass enclosed shower, something the bath did not previously have. A beautiful kitchenette with ample cabinetry space, refrigeration and a sink was transformed as well to provide all the comforts of home for guests visiting at the classic cottage retreat.
The biggest design challenge was to keep in line with the charm the old home possessed, all the while giving the family all the convenience and efficiency of modern functioning amenities. One of the most interesting uses of material was the porcelain "wood-looking" tile used in all the baths and most of the home's common areas. All the efficiency of porcelain tile, with the nostalgic look and feel of worn and weathered hardwood floors. The home’s casual entry has an 8" rustic antique barn wood look porcelain tile in a rich brown to create a warm and welcoming first impression.
Painted distressed cabinetry in muted shades of gray/green was used in the powder room to bring out the rustic feel of the space which was accentuated with wood planked walls and ceilings. Fresh white painted shaker cabinetry was used throughout the rest of the rooms, accentuated by bright chrome fixtures and muted pastel tones to create a calm and relaxing feeling throughout the home.
Custom cabinetry was designed and built by Advance Design specifically for a large 70” TV in the living room, for each of the children’s bedroom’s built in storage, custom closets, and book shelves, and for a mudroom fit with custom niches for each family member by name.
The ample master bath was fitted with double vanity areas in white. A generous shower with a bench features classic white subway tiles and light blue/green glass accents, as well as a large free standing soaking tub nestled under a window with double sconces to dim while relaxing in a luxurious bath. A custom classic white bookcase for plush towels greets you as you enter the sanctuary bath.
Joe Nowak

デンバーにある中くらいなラスティックスタイルのおしゃれなバスルーム (浴槽なし) (シェーカースタイル扉のキャビネット、濃色木目調キャビネット、コーナー設置型シャワー、分離型トイレ、ベージュの壁、磁器タイルの床、御影石の洗面台、茶色いタイル、マルチカラーのタイル、石タイル) の写真

Shower Room
Photography: Philip Vile
ロンドンにある小さなコンテンポラリースタイルのおしゃれなバスルーム (浴槽なし) (壁付け型シンク、コーナー設置型シャワー、壁掛け式トイレ、茶色いタイル、石タイル、グレーの壁) の写真
ロンドンにある小さなコンテンポラリースタイルのおしゃれなバスルーム (浴槽なし) (壁付け型シンク、コーナー設置型シャワー、壁掛け式トイレ、茶色いタイル、石タイル、グレーの壁) の写真
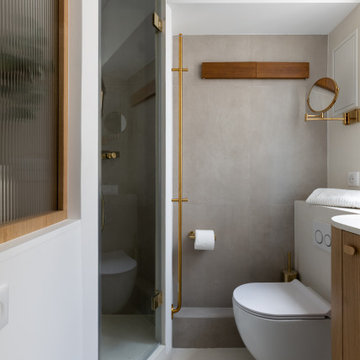
Pour la rénovation complète de ce studio, le brief des propriétaires était clair : que la surface accueille tous les équipements d’un grand appartement.
La répartition des espaces était néanmoins contrainte par l’emplacement de deux fenêtres en L, et celui des évacuations de plomberie positionnées à l’entrée, ne laissant pas une grande liberté d’action.
Pari tenu pour l’équipe d’Ameo Concept : une cuisine offrant deux plans de travail avec tout l’électroménager nécessaire (lave linge, four, lave vaisselle, plaque de cuisson), une salle d’eau harmonieuse tout en courbes, une alcôve nuit indépendante et intime où des rideaux délimitent l’espace. Enfin, une pièce à vivre fonctionnelle et chaleureuse, comportant un espace dînatoire avec banquette coffre, sans oublier le salon offrant deux couchages complémentaires.
Une rénovation clé en main, où les moindres détails ont été pensés pour valoriser le bien.

シドニーにあるラグジュアリーな中くらいなコンテンポラリースタイルのおしゃれなバスルーム (浴槽なし) (フラットパネル扉のキャビネット、グレーのキャビネット、置き型浴槽、一体型トイレ 、グレーのタイル、磁器タイル、グレーの壁、磁器タイルの床、ベッセル式洗面器、クオーツストーンの洗面台、グレーの床、白い洗面カウンター、洗面台2つ、フローティング洗面台、コーナー設置型シャワー、開き戸のシャワー) の写真

デンバーにある高級な小さなトラディショナルスタイルのおしゃれなバスルーム (浴槽なし) (家具調キャビネット、茶色いキャビネット、コーナー設置型シャワー、白いタイル、セラミックタイル、白い壁、セラミックタイルの床、一体型シンク、クオーツストーンの洗面台、白い床、シャワーカーテン、黄色い洗面カウンター、洗面台1つ、独立型洗面台) の写真

ヒューストンにある広いモダンスタイルのおしゃれなバスルーム (浴槽なし) (フラットパネル扉のキャビネット、白いキャビネット、洗い場付きシャワー、グレーのタイル、サブウェイタイル、白い壁、淡色無垢フローリング、壁付け型シンク、タイルの洗面台、茶色い床、オープンシャワー、白い洗面カウンター、洗面台1つ、フローティング洗面台、三角天井、白い天井) の写真

In questo bagno di Casa DM abbiamo giocato con la riflessione dello specchio e con un rivestimento materico come il ceppo di gré.
Progetto: MID | architettura
Photo by: Roy Bisschops
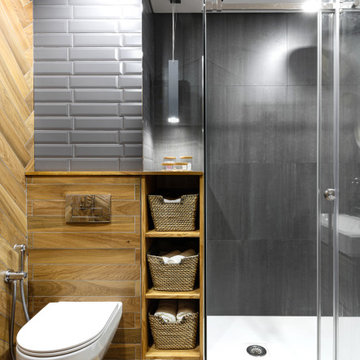
モスクワにあるお手頃価格の小さなコンテンポラリースタイルのおしゃれなバスルーム (浴槽なし) (フラットパネル扉のキャビネット、ベージュのキャビネット、コーナー設置型シャワー、壁掛け式トイレ、グレーのタイル、磁器タイル、グレーの壁、磁器タイルの床、一体型シンク、人工大理石カウンター、茶色い床、引戸のシャワー、白い洗面カウンター、洗面台1つ、フローティング洗面台) の写真

デンバーにある低価格の中くらいなカントリー風のおしゃれなバスルーム (浴槽なし) (シェーカースタイル扉のキャビネット、緑のキャビネット、コーナー設置型シャワー、磁器タイル、モザイクタイル、開き戸のシャワー、洗面台1つ、造り付け洗面台) の写真
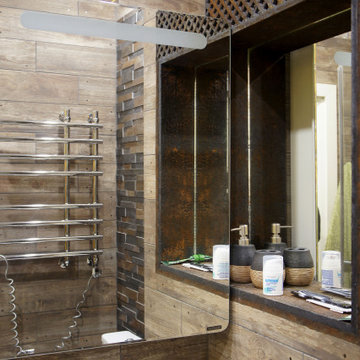
Душевая стекло со стекло блоками
他の地域にあるお手頃価格の小さなインダストリアルスタイルのおしゃれなバスルーム (浴槽なし) (フラットパネル扉のキャビネット、茶色いキャビネット、コーナー設置型シャワー、分離型トイレ、茶色いタイル、磁器タイル、茶色い壁、磁器タイルの床、茶色い床、白い洗面カウンター、トイレ室、洗面台1つ、フローティング洗面台) の写真
他の地域にあるお手頃価格の小さなインダストリアルスタイルのおしゃれなバスルーム (浴槽なし) (フラットパネル扉のキャビネット、茶色いキャビネット、コーナー設置型シャワー、分離型トイレ、茶色いタイル、磁器タイル、茶色い壁、磁器タイルの床、茶色い床、白い洗面カウンター、トイレ室、洗面台1つ、フローティング洗面台) の写真
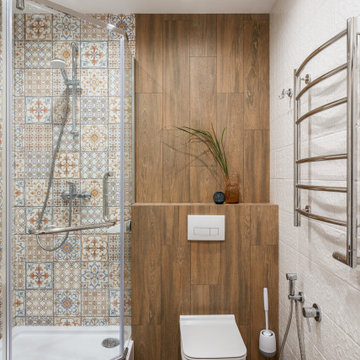
他の地域にある低価格の小さな地中海スタイルのおしゃれなバスルーム (浴槽なし) (フラットパネル扉のキャビネット、淡色木目調キャビネット、コーナー設置型シャワー、壁掛け式トイレ、マルチカラーのタイル、セラミックタイル、磁器タイルの床、茶色い床、開き戸のシャワー、白い洗面カウンター、洗面台1つ、フローティング洗面台) の写真

Retiled shower walls replaced shower doors, bathroom fixtures, toilet, vanity and flooring to give this farmhouse bathroom a much deserved update.
ニューヨークにあるお手頃価格の小さなカントリー風のおしゃれなバスルーム (浴槽なし) (シェーカースタイル扉のキャビネット、白いキャビネット、コーナー設置型シャワー、分離型トイレ、白いタイル、セラミックタイル、白い壁、ラミネートの床、オーバーカウンターシンク、人工大理石カウンター、茶色い床、開き戸のシャワー、ニッチ、洗面台1つ、独立型洗面台、パネル壁) の写真
ニューヨークにあるお手頃価格の小さなカントリー風のおしゃれなバスルーム (浴槽なし) (シェーカースタイル扉のキャビネット、白いキャビネット、コーナー設置型シャワー、分離型トイレ、白いタイル、セラミックタイル、白い壁、ラミネートの床、オーバーカウンターシンク、人工大理石カウンター、茶色い床、開き戸のシャワー、ニッチ、洗面台1つ、独立型洗面台、パネル壁) の写真
バスルーム (浴槽なし)・バスルーム (コーナー設置型シャワー、洗い場付きシャワー) の写真
1