浴室・バスルーム (アルコーブ型シャワー、ガラスタイル、石タイル) の写真
絞り込み:
資材コスト
並び替え:今日の人気順
写真 1〜20 枚目(全 14,875 枚)
1/4

This remodel went from a tiny corner bathroom, to a charming full master bathroom with a large walk in closet. The Master Bathroom was over sized so we took space from the bedroom and closets to create a double vanity space with herringbone glass tile backsplash.
We were able to fit in a linen cabinet with the new master shower layout for plenty of built-in storage. The bathroom are tiled with hex marble tile on the floor and herringbone marble tiles in the shower. Paired with the brass plumbing fixtures and hardware this master bathroom is a show stopper and will be cherished for years to come.
Space Plans & Design, Interior Finishes by Signature Designs Kitchen Bath.
Photography Gail Owens

Michael Hsu
オースティンにある広いコンテンポラリースタイルのおしゃれな浴室 (オープンシェルフ、白いキャビネット、アルコーブ型シャワー、白いタイル、白い壁、濃色無垢フローリング、石タイル) の写真
オースティンにある広いコンテンポラリースタイルのおしゃれな浴室 (オープンシェルフ、白いキャビネット、アルコーブ型シャワー、白いタイル、白い壁、濃色無垢フローリング、石タイル) の写真

Rachel Reed Photography
ロサンゼルスにある小さなコンテンポラリースタイルのおしゃれなバスルーム (浴槽なし) (シェーカースタイル扉のキャビネット、白いキャビネット、アルコーブ型シャワー、一体型トイレ 、青いタイル、ガラスタイル、青い壁、磁器タイルの床、アンダーカウンター洗面器、大理石の洗面台) の写真
ロサンゼルスにある小さなコンテンポラリースタイルのおしゃれなバスルーム (浴槽なし) (シェーカースタイル扉のキャビネット、白いキャビネット、アルコーブ型シャワー、一体型トイレ 、青いタイル、ガラスタイル、青い壁、磁器タイルの床、アンダーカウンター洗面器、大理石の洗面台) の写真

サンディエゴにある高級な広いトラディショナルスタイルのおしゃれなマスターバスルーム (レイズドパネル扉のキャビネット、白いキャビネット、アンダーマウント型浴槽、アルコーブ型シャワー、ベージュのタイル、茶色いタイル、ガラスタイル、ベージュの壁、磁器タイルの床、アンダーカウンター洗面器、御影石の洗面台、ベージュの床、開き戸のシャワー) の写真

フェニックスにある高級な中くらいなコンテンポラリースタイルのおしゃれなマスターバスルーム (アンダーカウンター洗面器、フラットパネル扉のキャビネット、クオーツストーンの洗面台、ドロップイン型浴槽、石タイル、大理石の床、白いキャビネット、アルコーブ型シャワー、白いタイル) の写真

Building Design, Plans, and Interior Finishes by: Fluidesign Studio I Builder: Anchor Builders I Photographer: sethbennphoto.com
ミネアポリスにある中くらいなトラディショナルスタイルのおしゃれなマスターバスルーム (アンダーカウンター洗面器、黒いタイル、石タイル、青い壁、セラミックタイルの床、アルコーブ型シャワー、ニッチ) の写真
ミネアポリスにある中くらいなトラディショナルスタイルのおしゃれなマスターバスルーム (アンダーカウンター洗面器、黒いタイル、石タイル、青い壁、セラミックタイルの床、アルコーブ型シャワー、ニッチ) の写真

フェニックスにある広いトランジショナルスタイルのおしゃれなマスターバスルーム (落し込みパネル扉のキャビネット、白いキャビネット、置き型浴槽、アルコーブ型シャワー、石タイル、ベージュの壁、アンダーカウンター洗面器、開き戸のシャワー) の写真

Bathroom.
サンタバーバラにある高級な広い地中海スタイルのおしゃれな浴室 (アンダーカウンター洗面器、フラットパネル扉のキャビネット、濃色木目調キャビネット、アルコーブ型シャワー、グレーのタイル、石タイル、白い壁、磁器タイルの床、人工大理石カウンター) の写真
サンタバーバラにある高級な広い地中海スタイルのおしゃれな浴室 (アンダーカウンター洗面器、フラットパネル扉のキャビネット、濃色木目調キャビネット、アルコーブ型シャワー、グレーのタイル、石タイル、白い壁、磁器タイルの床、人工大理石カウンター) の写真
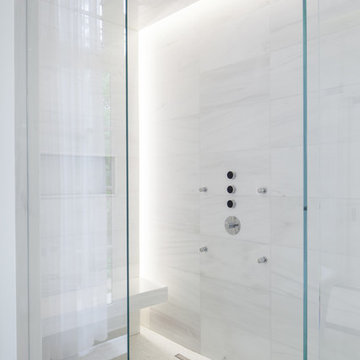
www.veronicamartindesignstudio.com
Photo credit: Scott Norsworthy
トロントにある広いモダンスタイルのおしゃれなマスターバスルーム (白いタイル、石タイル、白い壁、大理石の床、アルコーブ型シャワー、ニッチ、シャワーベンチ) の写真
トロントにある広いモダンスタイルのおしゃれなマスターバスルーム (白いタイル、石タイル、白い壁、大理石の床、アルコーブ型シャワー、ニッチ、シャワーベンチ) の写真

A totally modernized master bath
サンフランシスコにある高級な小さなモダンスタイルのおしゃれなバスルーム (浴槽なし) (フラットパネル扉のキャビネット、白いキャビネット、アルコーブ型シャワー、グレーのタイル、ガラスタイル、セラミックタイルの床、アンダーカウンター洗面器、人工大理石カウンター、グレーの床、開き戸のシャワー、白い洗面カウンター、洗面台1つ、アルコーブ型浴槽、マルチカラーの壁) の写真
サンフランシスコにある高級な小さなモダンスタイルのおしゃれなバスルーム (浴槽なし) (フラットパネル扉のキャビネット、白いキャビネット、アルコーブ型シャワー、グレーのタイル、ガラスタイル、セラミックタイルの床、アンダーカウンター洗面器、人工大理石カウンター、グレーの床、開き戸のシャワー、白い洗面カウンター、洗面台1つ、アルコーブ型浴槽、マルチカラーの壁) の写真

We updated this Master Bath and opened up the shower to provide a lighter more spa-like bath. Cabinetry by Executive Cabinetry - Urban door style.
ボストンにあるお手頃価格の小さなトランジショナルスタイルのおしゃれなマスターバスルーム (グレーのキャビネット、アルコーブ型シャワー、分離型トイレ、マルチカラーのタイル、ガラスタイル、グレーの壁、アンダーカウンター洗面器、クオーツストーンの洗面台、グレーの床、開き戸のシャワー、白い洗面カウンター、洗面台1つ、造り付け洗面台、落し込みパネル扉のキャビネット) の写真
ボストンにあるお手頃価格の小さなトランジショナルスタイルのおしゃれなマスターバスルーム (グレーのキャビネット、アルコーブ型シャワー、分離型トイレ、マルチカラーのタイル、ガラスタイル、グレーの壁、アンダーカウンター洗面器、クオーツストーンの洗面台、グレーの床、開き戸のシャワー、白い洗面カウンター、洗面台1つ、造り付け洗面台、落し込みパネル扉のキャビネット) の写真
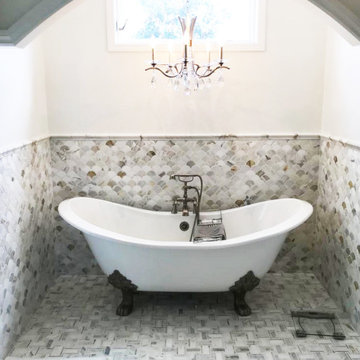
オレンジカウンティにある低価格の小さなシャビーシック調のおしゃれなマスターバスルーム (落し込みパネル扉のキャビネット、緑のキャビネット、猫足バスタブ、アルコーブ型シャワー、石タイル、白い洗面カウンター、洗面台2つ、造り付け洗面台、羽目板の壁) の写真
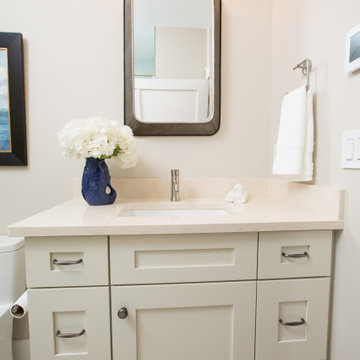
他の地域にあるお手頃価格の中くらいなおしゃれなバスルーム (浴槽なし) (シェーカースタイル扉のキャビネット、白いキャビネット、アルコーブ型シャワー、一体型トイレ 、緑のタイル、ガラスタイル、ベージュの壁、玉石タイル、アンダーカウンター洗面器、クオーツストーンの洗面台、ベージュの床、開き戸のシャワー、ベージュのカウンター、ニッチ、洗面台1つ、造り付け洗面台) の写真
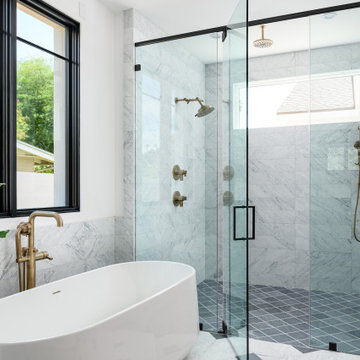
WINNER: Silver Award – One-of-a-Kind Custom or Spec 4,001 – 5,000 sq ft, Best in American Living Awards, 2019
Affectionately called The Magnolia, a reference to the architect's Southern upbringing, this project was a grass roots exploration of farmhouse architecture. Located in Phoenix, Arizona’s idyllic Arcadia neighborhood, the home gives a nod to the area’s citrus orchard history.
Echoing the past while embracing current millennial design expectations, this just-complete speculative family home hosts four bedrooms, an office, open living with a separate “dirty kitchen”, and the Stone Bar. Positioned in the Northwestern portion of the site, the Stone Bar provides entertainment for the interior and exterior spaces. With retracting sliding glass doors and windows above the bar, the space opens up to provide a multipurpose playspace for kids and adults alike.
Nearly as eyecatching as the Camelback Mountain view is the stunning use of exposed beams, stone, and mill scale steel in this grass roots exploration of farmhouse architecture. White painted siding, white interior walls, and warm wood floors communicate a harmonious embrace in this soothing, family-friendly abode.
Project Details // The Magnolia House
Architecture: Drewett Works
Developer: Marc Development
Builder: Rafterhouse
Interior Design: Rafterhouse
Landscape Design: Refined Gardens
Photographer: ProVisuals Media
Awards
Silver Award – One-of-a-Kind Custom or Spec 4,001 – 5,000 sq ft, Best in American Living Awards, 2019
Featured In
“The Genteel Charm of Modern Farmhouse Architecture Inspired by Architect C.P. Drewett,” by Elise Glickman for Iconic Life, Nov 13, 2019

Beautiful tlie work is the star in this bathroom, two sizes of hexagon tile are featured. Clean lines and a double sink vanity give ample storage. The shower's glass door is placed seamlessly and has a dramatic effect as you enter.
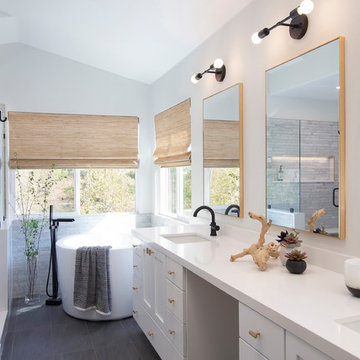
サンディエゴにあるトランジショナルスタイルのおしゃれなマスターバスルーム (シェーカースタイル扉のキャビネット、白いキャビネット、置き型浴槽、アルコーブ型シャワー、グレーのタイル、白い壁、アンダーカウンター洗面器、グレーの床、白い洗面カウンター、石タイル、磁器タイルの床、クオーツストーンの洗面台、引戸のシャワー) の写真

This remodel went from a tiny corner bathroom, to a charming full master bathroom with a large walk in closet. The Master Bathroom was over sized so we took space from the bedroom and closets to create a double vanity space with herringbone glass tile backsplash.
We were able to fit in a linen cabinet with the new master shower layout for plenty of built-in storage. The bathroom are tiled with hex marble tile on the floor and herringbone marble tiles in the shower. Paired with the brass plumbing fixtures and hardware this master bathroom is a show stopper and will be cherished for years to come.
Space Plans & Design, Interior Finishes by Signature Designs Kitchen Bath.
Photography Gail Owens
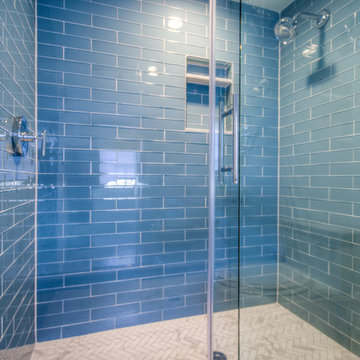
Michael Brock, Brock Imaging
フィラデルフィアにある中くらいなコンテンポラリースタイルのおしゃれなバスルーム (浴槽なし) (アルコーブ型シャワー、青いタイル、ガラスタイル、白い壁、大理石の床、コンソール型シンク、クオーツストーンの洗面台、白い床、引戸のシャワー、白い洗面カウンター) の写真
フィラデルフィアにある中くらいなコンテンポラリースタイルのおしゃれなバスルーム (浴槽なし) (アルコーブ型シャワー、青いタイル、ガラスタイル、白い壁、大理石の床、コンソール型シンク、クオーツストーンの洗面台、白い床、引戸のシャワー、白い洗面カウンター) の写真

ダラスにある広いトラディショナルスタイルのおしゃれなバスルーム (浴槽なし) (レイズドパネル扉のキャビネット、茶色いキャビネット、ドロップイン型浴槽、アルコーブ型シャワー、分離型トイレ、ベージュのタイル、石タイル、ベージュの壁、セラミックタイルの床、オーバーカウンターシンク、ラミネートカウンター、ベージュの床、シャワーカーテン、ベージュのカウンター) の写真

This stunning master shower was designed to compliment the tropical garden showers. We used a soft green tile in a bamboo pattern on the shower walls. A shower niche was built into the wall for holding soaps and shower accessories, and was lined with a complimenting bamboo 3D tile in a natural cream stone. The quartz shower bench material matches the vanity tops. The shower pan is sliced pebble tile and compliments the cream porcelain tile used through out the bathroom. The doors and trim is Sapele as are the custom vanity cabinets.
浴室・バスルーム (アルコーブ型シャワー、ガラスタイル、石タイル) の写真
1