広い浴室・バスルーム (アルコーブ型シャワー、黄色いタイル) の写真
絞り込み:
資材コスト
並び替え:今日の人気順
写真 1〜20 枚目(全 88 枚)
1/4
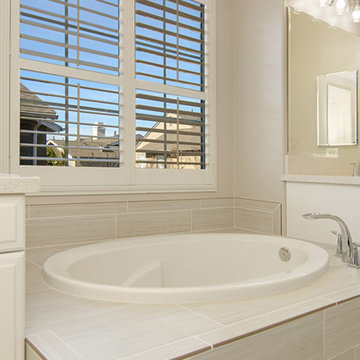
This gorgeous master bathroom remodel has a new modern twist. His and her sinks and vanities are perfect for that busy couple who are particular in how they get ready in the morning. No mixing up products in these vanities! A large soaking tub was added for relaxation and walk in shower. This bathroom is bright and airy perfect to walk into every morning! Photos by Preview First
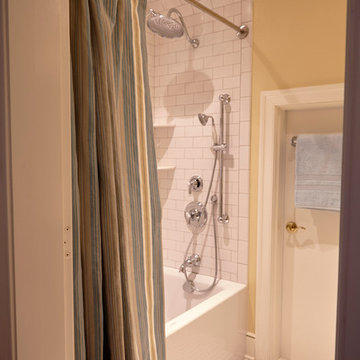
ブリッジポートにある高級な広いトラディショナルスタイルのおしゃれなマスターバスルーム (アルコーブ型浴槽、アルコーブ型シャワー、黄色いタイル、サブウェイタイル、黄色い壁、大理石の床、白い床、シャワーカーテン) の写真
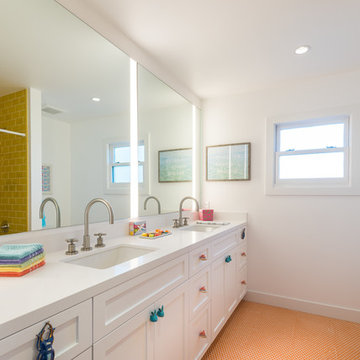
ロサンゼルスにある広いミッドセンチュリースタイルのおしゃれな子供用バスルーム (シェーカースタイル扉のキャビネット、白いキャビネット、アルコーブ型シャワー、黄色いタイル、サブウェイタイル、白い壁、モザイクタイル、アンダーカウンター洗面器、クオーツストーンの洗面台、オレンジの床、開き戸のシャワー) の写真
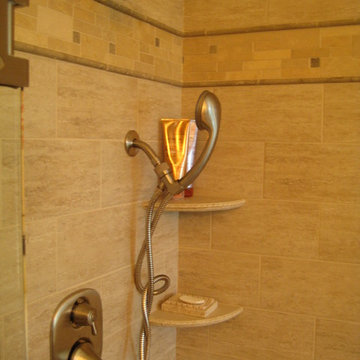
Simplistic sophistication was achieved with a touch of modern influence. The main objective to this master bathroom remodel was to achieve low maintenance and functionality. Some of the materials used were combinations of porcelain tile, natural stone mosaic and chair rail and Caesarstone quartz counter top. With the use of Laticrete Spectralock epoxy grout, the client will never need to worry about mold, mildew or stains. Cabinets are from DeWil's Custom Cabinetry in their Designer Line.
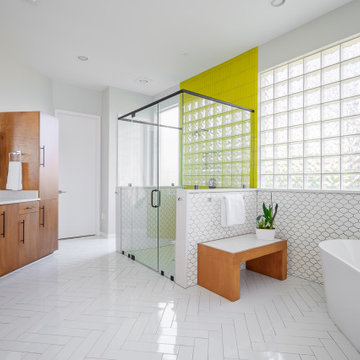
In this beautiful master bath, everything was completely gutted. The former version had carpet, turquoise tile everywhere and a cylinder glass block shower. The new design opens up the space. We shed the carpet for a classic tile pattern (with heated coils underneath), and squared off the shower. Custom cabinets and mirrors make up the vanity, and a freestanding tub was installed. Custom shades were also installed on all of the windows.
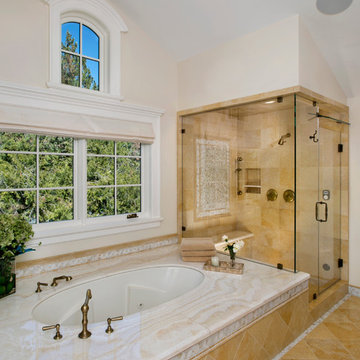
Atherton Master Bathroom
Onyx and limestone finishes
Ample tubdeck
Old world gold plumbing and hardware
Interior Design: RKI Interior Design
Architect: Stewart & Associates
Builder: Markay Johnson
Photo: Bernard Andre
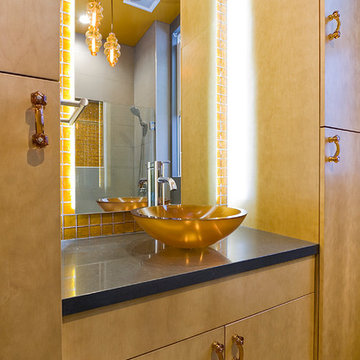
This project was a full bathroom remodel for a wonderful client in Hayes Valley. The bathroom was designed to maximize storage and to be easy to clean. The design takes advantage of the 10' high ceilings with bright yellow-orange paint and staggered hand made glass pendant lights. The client loves amber glass so we added amber glass mosaic accent tile, vessel sink, pendants and hardware. The rest of the space is kept clean and neutral with gray 12x24 floor and wall tile and dark gray wall paint.
http://www.whistlephotography.com/
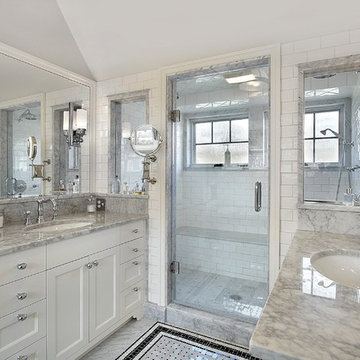
オマハにある広いトラディショナルスタイルのおしゃれなマスターバスルーム (シェーカースタイル扉のキャビネット、白いキャビネット、アルコーブ型シャワー、黄色いタイル、サブウェイタイル、白い壁、大理石の床、アンダーカウンター洗面器、大理石の洗面台、グレーの床、開き戸のシャワー) の写真
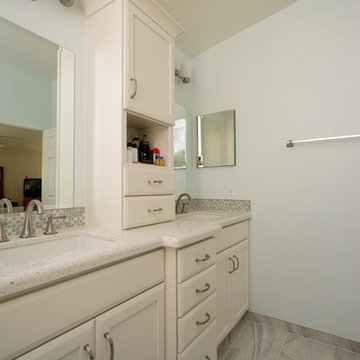
This large master bathroom remodel was remodeled with the intent of making it a relaxation center. A double white vanity with a tower cabinet is the focal point of this remodel.
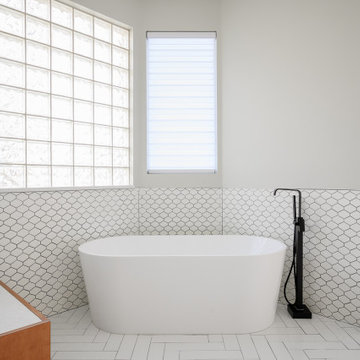
In this beautiful master bath, everything was completely gutted. The former version had carpet, turquoise tile everywhere and a cylinder glass block shower. The new design opens up the space. We shed the carpet for a classic tile pattern (with heated coils underneath), and squared off the shower. Custom cabinets and mirrors make up the vanity, and a freestanding tub was installed. Custom shades were also installed on all of the windows.
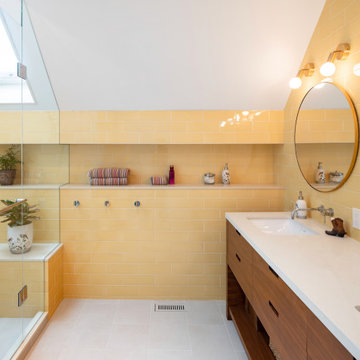
A truly special property located in a sought after Toronto neighbourhood, this large family home renovation sought to retain the charm and history of the house in a contemporary way. The full scale underpin and large rear addition served to bring in natural light and expand the possibilities of the spaces. A vaulted third floor contains the master bedroom and bathroom with a cozy library/lounge that walks out to the third floor deck - revealing views of the downtown skyline. A soft inviting palate permeates the home but is juxtaposed with punches of colour, pattern and texture. The interior design playfully combines original parts of the home with vintage elements as well as glass and steel and millwork to divide spaces for working, relaxing and entertaining. An enormous sliding glass door opens the main floor to the sprawling rear deck and pool/hot tub area seamlessly. Across the lawn - the garage clad with reclaimed barnboard from the old structure has been newly build and fully rough-in for a potential future laneway house.
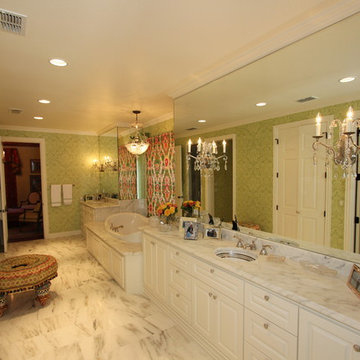
This very elegant master bathroom features luxurious finishes including marble flooring and countertops, a crystal chandelier over the soaking tub and sconces for vanity lighting. This expansive space has his and her vanities with plenty of drawer storage in the vanities.
This whole house remodel in Amarillo features fine architectural details throughout. Sanders Design Build remodeled the kitchen, a caterer's kitchen and butler's pantry, living and dining rooms, bedrooms, entry and staircase, and several bathrooms in the home. Please look through all the project photos to see the elegant finishes that were selected for each room
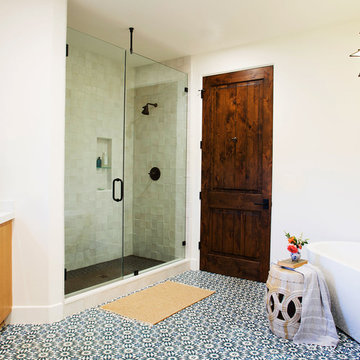
For this project LETTER FOUR worked closely with the homeowners to fully transform the existing home via complete Design-Build services. The home was a small, single story home on an oddly-shaped lot, in the Pacific Palisades, with an awkward floor plan that was not functional for a growing family. We added a second story, a roof deck, reconfigured the first floor, and fully transformed the finishes, fixtures, flow, function, and feel of the home, all while securing an exemption from California Coastal Commission requirements. We converted this typical 1950's Spanish style bungalow into a modern Spanish gem, and love to see how much our clients are enjoying their new home!
Photo Credit: Marcia Prentice + Carolyn Miller
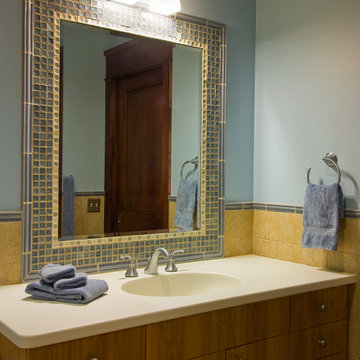
ニューヨークにある広いトラディショナルスタイルのおしゃれな子供用バスルーム (フラットパネル扉のキャビネット、中間色木目調キャビネット、アルコーブ型シャワー、黄色いタイル、磁器タイル、青い壁、磁器タイルの床、一体型シンク、人工大理石カウンター、黄色い床、ベージュのカウンター) の写真
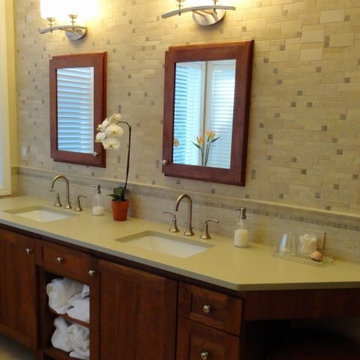
Simplistic sophistication was achieved with a touch of modern influence. The main objective to this master bathroom remodel was to achieve low maintenance and functionality. Some of the materials used were combinations of porcelain tile, natural stone mosaic and chair rail and Caesarstone quartz counter top. With the use of Laticrete Spectralock epoxy grout, the client will never need to worry about mold, mildew or stains. Cabinets are from DeWil's Custom Cabinetry in their Designer Line.
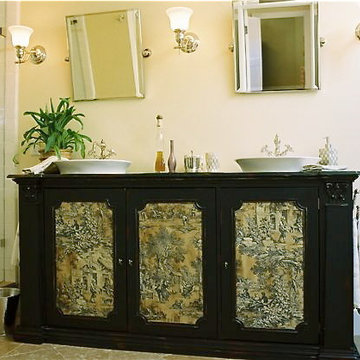
サンフランシスコにあるラグジュアリーな広いトラディショナルスタイルのおしゃれなマスターバスルーム (家具調キャビネット、黒いキャビネット、ドロップイン型浴槽、アルコーブ型シャワー、分離型トイレ、黄色いタイル、サブウェイタイル、ベージュの壁、ベッセル式洗面器、木製洗面台、ベージュの床、開き戸のシャワー、黒い洗面カウンター、トイレ室、洗面台2つ、独立型洗面台、三角天井) の写真
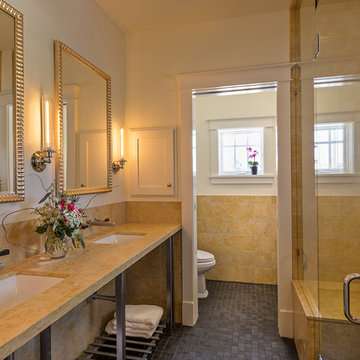
アルバカーキにある高級な広い地中海スタイルのおしゃれなマスターバスルーム (アルコーブ型シャワー、分離型トイレ、ベージュのタイル、黄色いタイル、磁器タイル、ベージュの壁、セメントタイルの床、アンダーカウンター洗面器、大理石の洗面台、グレーの床、開き戸のシャワー) の写真
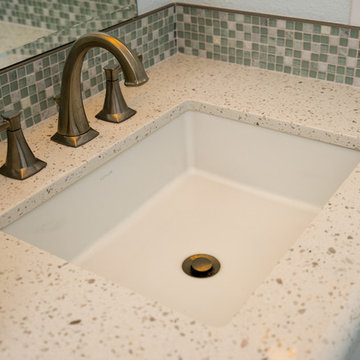
This master bathroom was remodeled with a relaxing design of quartz countertops and mosaic tile vanity splash. A double white vanity with a tower cabinet is the focal point of this remodel.
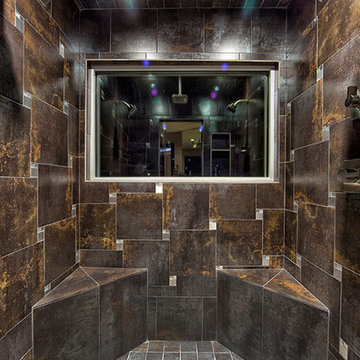
ヒューストンにある高級な広いコンテンポラリースタイルのおしゃれなマスターバスルーム (アルコーブ型シャワー、茶色いタイル、グレーのタイル、マルチカラーのタイル、黄色いタイル、磁器タイルの床) の写真
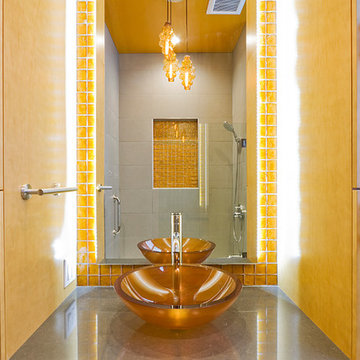
This project was a full bathroom remodel for a wonderful client in Hayes Valley. The bathroom was designed to maximize storage and to be easy to clean. The design takes advantage of the 10' high ceilings with bright yellow-orange paint and staggered hand made glass pendant lights. The client loves amber glass so we added amber glass mosaic accent tile, vessel sink, pendants and hardware. The rest of the space is kept clean and neutral with gray 12x24 floor and wall tile and dark gray wall paint.
http://www.whistlephotography.com/
広い浴室・バスルーム (アルコーブ型シャワー、黄色いタイル) の写真
1