浴室・バスルーム (アルコーブ型シャワー、シャワー付き浴槽 、小便器) の写真
絞り込み:
資材コスト
並び替え:今日の人気順
写真 1〜20 枚目(全 145 枚)
1/4
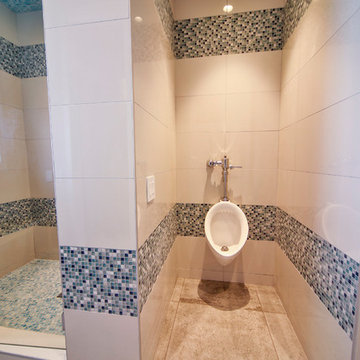
The boys' shared bathroom, showing the urinal and tile detail.
Photo - FCS Photos
ヒューストンにある中くらいなトランジショナルスタイルのおしゃれな浴室 (アルコーブ型シャワー、小便器、モザイクタイル、コンクリートの床) の写真
ヒューストンにある中くらいなトランジショナルスタイルのおしゃれな浴室 (アルコーブ型シャワー、小便器、モザイクタイル、コンクリートの床) の写真

Imagery Intelligence, LLC
ダラスにある中くらいなトラディショナルスタイルのおしゃれな子供用バスルーム (レイズドパネル扉のキャビネット、赤いキャビネット、アルコーブ型シャワー、小便器、マルチカラーのタイル、白いタイル、磁器タイル、マルチカラーの壁、無垢フローリング、オーバーカウンターシンク、タイルの洗面台、茶色い床、開き戸のシャワー、マルチカラーの洗面カウンター) の写真
ダラスにある中くらいなトラディショナルスタイルのおしゃれな子供用バスルーム (レイズドパネル扉のキャビネット、赤いキャビネット、アルコーブ型シャワー、小便器、マルチカラーのタイル、白いタイル、磁器タイル、マルチカラーの壁、無垢フローリング、オーバーカウンターシンク、タイルの洗面台、茶色い床、開き戸のシャワー、マルチカラーの洗面カウンター) の写真
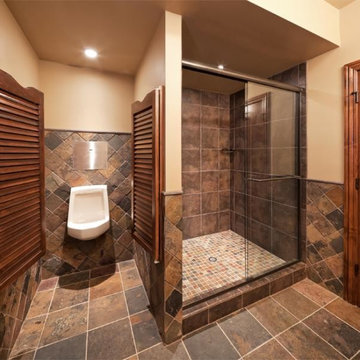
This full bathroom complete with a urinal is one of the many aspects in this custom lower level Kansas City Man Cave.
This 2,264 square foot lower level includes a home theater room, full bar, game space for pool and card tables as well as a custom bathroom complete with a urinal. The ultimate man cave!
Design Connection, Inc. Kansas City interior design provided space planning, material selections, furniture, paint colors, window treatments, lighting selection and architectural plans.
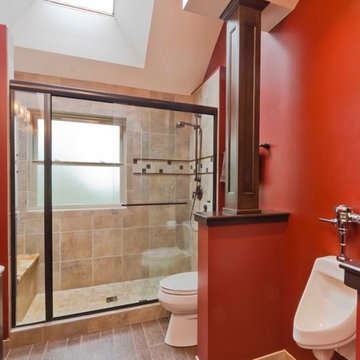
Hall bathroom for 3 boys to share. Wouldn't be complete without the urinal!
シカゴにある中くらいなトラディショナルスタイルのおしゃれな子供用バスルーム (アンダーカウンター洗面器、レイズドパネル扉のキャビネット、濃色木目調キャビネット、大理石の洗面台、アルコーブ型シャワー、小便器、ベージュのタイル、磁器タイル、赤い壁、磁器タイルの床) の写真
シカゴにある中くらいなトラディショナルスタイルのおしゃれな子供用バスルーム (アンダーカウンター洗面器、レイズドパネル扉のキャビネット、濃色木目調キャビネット、大理石の洗面台、アルコーブ型シャワー、小便器、ベージュのタイル、磁器タイル、赤い壁、磁器タイルの床) の写真
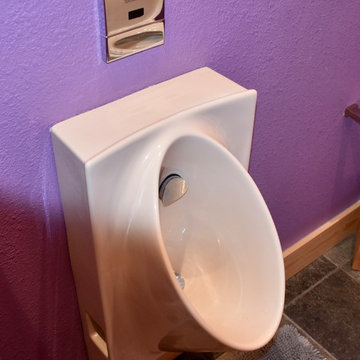
Beth Dahlke
マイアミにあるラグジュアリーな中くらいなコンテンポラリースタイルのおしゃれな浴室 (フラットパネル扉のキャビネット、アルコーブ型シャワー、小便器、紫の壁、スレートの床、ベッセル式洗面器、人工大理石カウンター、オープンシャワー) の写真
マイアミにあるラグジュアリーな中くらいなコンテンポラリースタイルのおしゃれな浴室 (フラットパネル扉のキャビネット、アルコーブ型シャワー、小便器、紫の壁、スレートの床、ベッセル式洗面器、人工大理石カウンター、オープンシャワー) の写真
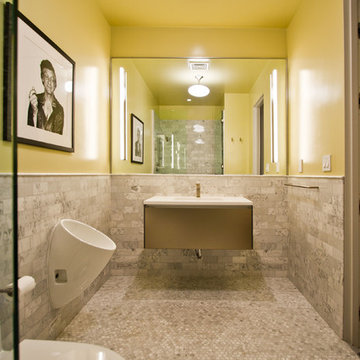
ニューヨークにある中くらいなコンテンポラリースタイルのおしゃれなバスルーム (浴槽なし) (フラットパネル扉のキャビネット、アルコーブ型シャワー、小便器、グレーのタイル) の写真

This modern and elegant bathroom exudes a serene and calming ambiance, creating a space that invites relaxation. With its refined design and thoughtful details, the atmosphere is one of tranquility, providing a soothing retreat for moments of unwinding and rejuvenation.
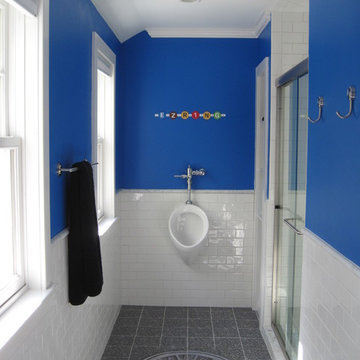
JEFF KAUFMAN
ニューヨークにあるコンテンポラリースタイルのおしゃれなお風呂の窓 (アルコーブ型シャワー、小便器、白いタイル、サブウェイタイル、青い壁) の写真
ニューヨークにあるコンテンポラリースタイルのおしゃれなお風呂の窓 (アルコーブ型シャワー、小便器、白いタイル、サブウェイタイル、青い壁) の写真
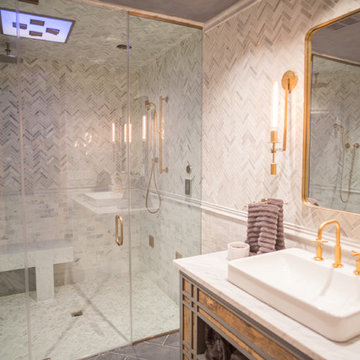
For this custom bathroom, we designed a vanity out of the material from the owners childhood house.
ワシントンD.C.にある中くらいなサンタフェスタイルのおしゃれなマスターバスルーム (アルコーブ型シャワー、小便器、白いタイル、大理石タイル、白い壁、スレートの床、大理石の洗面台、黒い床、オープンシャワー) の写真
ワシントンD.C.にある中くらいなサンタフェスタイルのおしゃれなマスターバスルーム (アルコーブ型シャワー、小便器、白いタイル、大理石タイル、白い壁、スレートの床、大理石の洗面台、黒い床、オープンシャワー) の写真
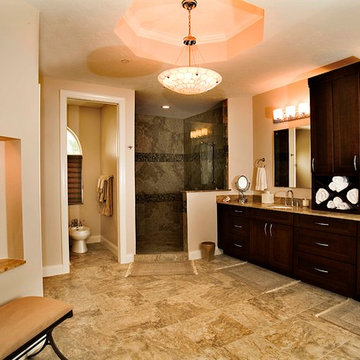
http://www.casabellaproductions.com/
タンパにある高級な巨大なコンテンポラリースタイルのおしゃれなマスターバスルーム (シェーカースタイル扉のキャビネット、濃色木目調キャビネット、ドロップイン型浴槽、アルコーブ型シャワー、小便器、ベージュのタイル、グレーのタイル、マルチカラーのタイル、磁器タイル、ベージュの壁、磁器タイルの床、アンダーカウンター洗面器、御影石の洗面台) の写真
タンパにある高級な巨大なコンテンポラリースタイルのおしゃれなマスターバスルーム (シェーカースタイル扉のキャビネット、濃色木目調キャビネット、ドロップイン型浴槽、アルコーブ型シャワー、小便器、ベージュのタイル、グレーのタイル、マルチカラーのタイル、磁器タイル、ベージュの壁、磁器タイルの床、アンダーカウンター洗面器、御影石の洗面台) の写真
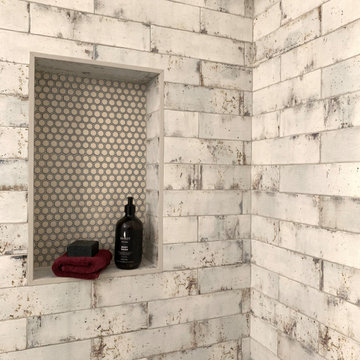
When a large family renovated a home nestled in the foothills of the Santa Cruz mountains, all bathrooms received dazzling upgrades, but in a family of three boys and only one girl, the boys must have their own space. This rustic styled bathroom feels like it is part of a fun bunkhouse in the West.
We used a beautiful bleached oak for a vanity that sits on top of a multi colored pebbled floor. The swirling iridescent granite counter top looks like a mineral vein one might see in the mountains of Wyoming. We used a rusted-look porcelain tile in the shower for added earthy texture. Black plumbing fixtures and a urinal—a request from all the boys in the family—make this the ultimate rough and tumble rugged bathroom.
Photos by: Bernardo Grijalva
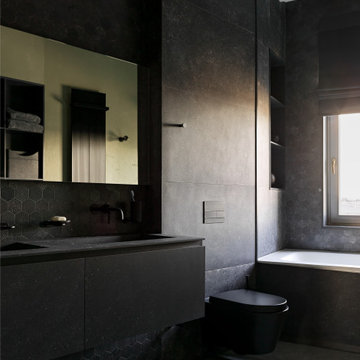
サンクトペテルブルクにある広いコンテンポラリースタイルのおしゃれなバスルーム (浴槽なし) (フラットパネル扉のキャビネット、黒いキャビネット、ドロップイン型浴槽、アルコーブ型シャワー、小便器、黒いタイル、磁器タイル、黒い壁、磁器タイルの床、アンダーカウンター洗面器、黒い床、黒い洗面カウンター) の写真
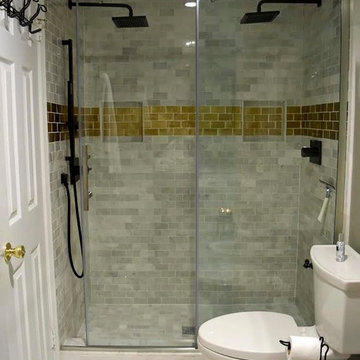
ワシントンD.C.にある中くらいなトランジショナルスタイルのおしゃれなバスルーム (浴槽なし) (落し込みパネル扉のキャビネット、白いキャビネット、アルコーブ型シャワー、小便器、ベージュのタイル、グレーのタイル、磁器タイル、ベージュの壁、磁器タイルの床、ベッセル式洗面器、御影石の洗面台、白い床、引戸のシャワー、グレーの洗面カウンター) の写真
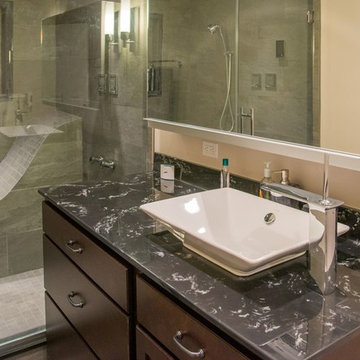
サンフランシスコにある高級な広いコンテンポラリースタイルのおしゃれなバスルーム (浴槽なし) (フラットパネル扉のキャビネット、石タイル、ベージュの壁、開き戸のシャワー、アルコーブ型シャワー、グレーのタイル、セメントタイルの床、ベッセル式洗面器、濃色木目調キャビネット、小便器、御影石の洗面台、ベージュの床、黒い洗面カウンター) の写真
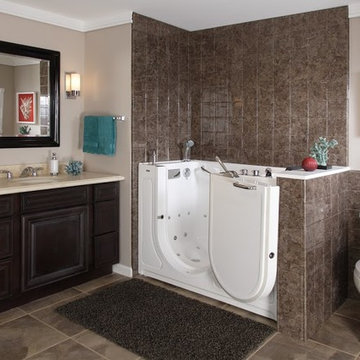
他の地域にあるお手頃価格の中くらいなビーチスタイルのおしゃれなマスターバスルーム (レイズドパネル扉のキャビネット、濃色木目調キャビネット、アルコーブ型浴槽、シャワー付き浴槽 、小便器、ベージュのタイル、茶色いタイル、グレーのタイル、セラミックタイル、ベージュの壁、セラミックタイルの床、アンダーカウンター洗面器、人工大理石カウンター) の写真
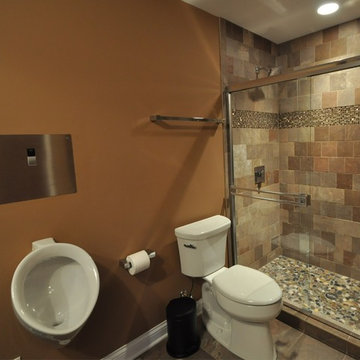
Tranquility Builders, Inc.
シカゴにある高級な広いモダンスタイルのおしゃれなバスルーム (浴槽なし) (レイズドパネル扉のキャビネット、中間色木目調キャビネット、アルコーブ型シャワー、小便器、ベージュのタイル、茶色いタイル、石タイル、ベージュの壁、スレートの床、ベッセル式洗面器、御影石の洗面台) の写真
シカゴにある高級な広いモダンスタイルのおしゃれなバスルーム (浴槽なし) (レイズドパネル扉のキャビネット、中間色木目調キャビネット、アルコーブ型シャワー、小便器、ベージュのタイル、茶色いタイル、石タイル、ベージュの壁、スレートの床、ベッセル式洗面器、御影石の洗面台) の写真
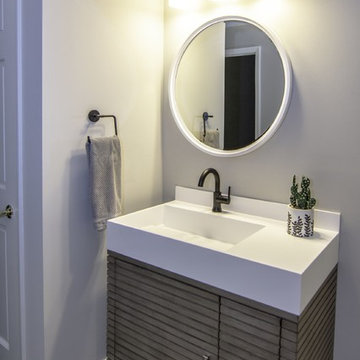
Direct replacement guest bathroom. Removed existing fiberglass tub unit and replaced with a stall shower
チャールストンにあるお手頃価格の小さなコンテンポラリースタイルのおしゃれな子供用バスルーム (家具調キャビネット、淡色木目調キャビネット、アルコーブ型シャワー、小便器、モノトーンのタイル、セラミックタイル、グレーの壁、磁器タイルの床、一体型シンク、人工大理石カウンター、黒い床、引戸のシャワー、白い洗面カウンター) の写真
チャールストンにあるお手頃価格の小さなコンテンポラリースタイルのおしゃれな子供用バスルーム (家具調キャビネット、淡色木目調キャビネット、アルコーブ型シャワー、小便器、モノトーンのタイル、セラミックタイル、グレーの壁、磁器タイルの床、一体型シンク、人工大理石カウンター、黒い床、引戸のシャワー、白い洗面カウンター) の写真
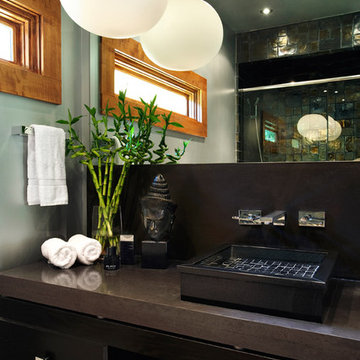
Dark colors and sleek lines give this Asian inspired guest bath its dramatic look. Made from rift oak, the ebony stained vanity provides a nice contrast against the grey wall. The charcoal grey concrete countertop and backsplash lends depth to the cool color palette while the shower’s iridescent metallic pewter tiles from Walker Zanger lend a modern and glamorous touch. A white bubble light floats above the tiled sink and decorative Asian accents. The simple maple stained window casing ties this bathroom to the rest of the residence pulling together the design.
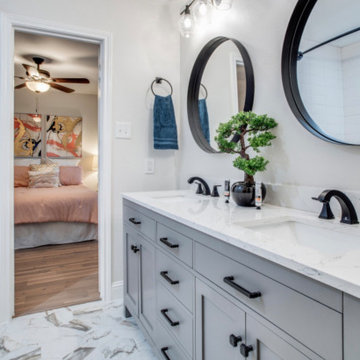
Updated from one sink to two sinks. Took off oversized mirror and replaced with two black farmhouse mirrors. Accented with black hardware to give a dramatic look. Incorporated some marble movement on the floor to add some pizazz.
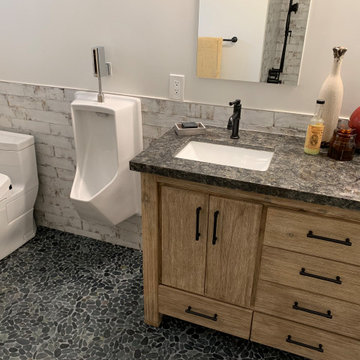
When a large family renovated a home nestled in the foothills of the Santa Cruz mountains, all bathrooms received dazzling upgrades, but in a family of three boys and only one girl, the boys must have their own space. This rustic styled bathroom feels like it is part of a fun bunkhouse in the West.
We used a beautiful bleached oak for a vanity that sits on top of a multi colored pebbled floor. The swirling iridescent granite counter top looks like a mineral vein one might see in the mountains of Wyoming. We used a rusted-look porcelain tile in the shower for added earthy texture. Black plumbing fixtures and a urinal—a request from all the boys in the family—make this the ultimate rough and tumble rugged bathroom.
Photos by: Bernardo Grijalva
浴室・バスルーム (アルコーブ型シャワー、シャワー付き浴槽 、小便器) の写真
1