浴室・バスルーム (白い床、テラコッタタイル) の写真
絞り込み:
資材コスト
並び替え:今日の人気順
写真 61〜80 枚目(全 93 枚)
1/3
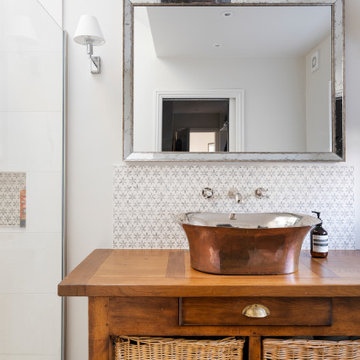
This is a remodel of a 1970s built extension in a Conservation Area in Bath. Some small but significant changes have transformed this family home into a space to be desired.
Constructed by Missiato Design and Build, flooring by Mandarin Stone Official and worktops by Granite Supreme.
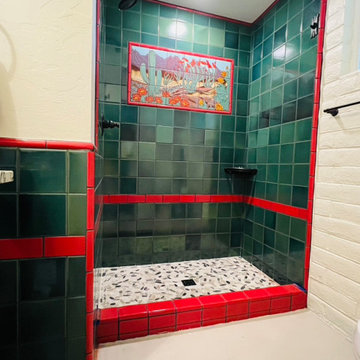
フェニックスにある高級な小さなサンタフェスタイルのおしゃれなバスルーム (浴槽なし) (シェーカースタイル扉のキャビネット、緑のキャビネット、アルコーブ型シャワー、緑のタイル、テラコッタタイル、白い壁、コンクリートの床、銅の洗面台、白い床、シャワーカーテン、洗面台1つ、造り付け洗面台) の写真
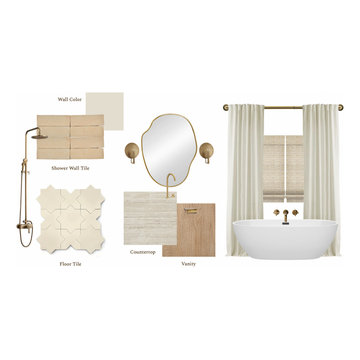
アトランタにある広いトランジショナルスタイルのおしゃれなマスターバスルーム (フラットパネル扉のキャビネット、淡色木目調キャビネット、置き型浴槽、オープン型シャワー、ベージュのタイル、テラコッタタイル、白い壁、セメントタイルの床、アンダーカウンター洗面器、ライムストーンの洗面台、白い床、オープンシャワー、グレーの洗面カウンター、洗面台2つ、造り付け洗面台) の写真
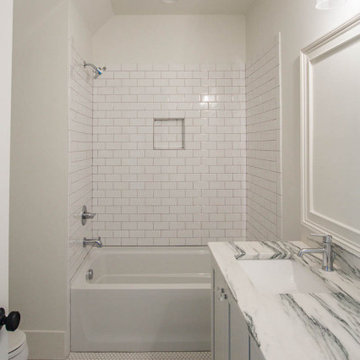
バーミングハムにある中くらいなカントリー風のおしゃれな浴室 (白いキャビネット、アルコーブ型浴槽、シャワー付き浴槽 、分離型トイレ、白いタイル、テラコッタタイル、白い壁、モザイクタイル、オーバーカウンターシンク、珪岩の洗面台、白い床、シャワーカーテン、白い洗面カウンター) の写真
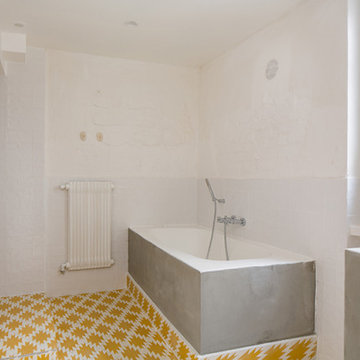
salle de bain avec baignoire en béton
パリにあるお手頃価格の中くらいなコンテンポラリースタイルのおしゃれなマスターバスルーム (コーナー型浴槽、オープン型シャワー、白いタイル、テラコッタタイル、白い壁、セメントタイルの床、ペデスタルシンク、コンクリートの洗面台、白い床、洗面台1つ) の写真
パリにあるお手頃価格の中くらいなコンテンポラリースタイルのおしゃれなマスターバスルーム (コーナー型浴槽、オープン型シャワー、白いタイル、テラコッタタイル、白い壁、セメントタイルの床、ペデスタルシンク、コンクリートの洗面台、白い床、洗面台1つ) の写真
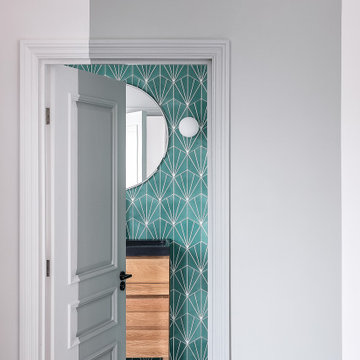
ロンドンにあるお手頃価格の中くらいなコンテンポラリースタイルのおしゃれなマスターバスルーム (置き型浴槽、洗い場付きシャワー、一体型トイレ 、緑のタイル、テラコッタタイル、緑の壁、大理石の床、コンソール型シンク、白い床、オープンシャワー) の写真
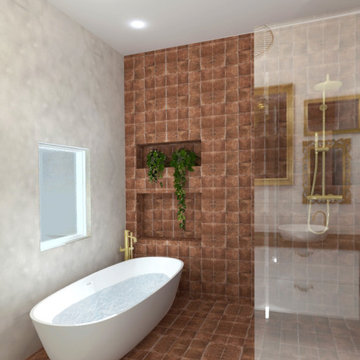
Salle de bains
Vue de l'estrade en tomettes anciennes, volume d'eau avec la douche et la baignoire
他の地域にあるお手頃価格の広いカントリー風のおしゃれな浴室 (猫足バスタブ、白いタイル、白い壁、テラコッタタイルの床、オーバーカウンターシンク、人工大理石カウンター、オープンシャワー、洗面台2つ、バリアフリー、テラコッタタイル、白い床、ブラウンの洗面カウンター、白い天井) の写真
他の地域にあるお手頃価格の広いカントリー風のおしゃれな浴室 (猫足バスタブ、白いタイル、白い壁、テラコッタタイルの床、オーバーカウンターシンク、人工大理石カウンター、オープンシャワー、洗面台2つ、バリアフリー、テラコッタタイル、白い床、ブラウンの洗面カウンター、白い天井) の写真
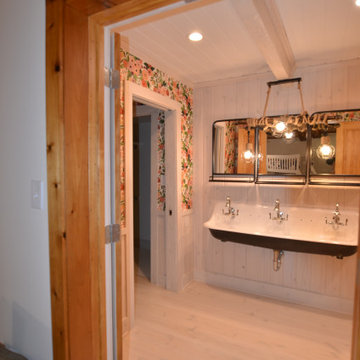
ニューオリンズにあるラグジュアリーな巨大なカントリー風のおしゃれなバスルーム (浴槽なし) (オープンシェルフ、黒いキャビネット、アルコーブ型浴槽、シャワー付き浴槽 、分離型トイレ、白いタイル、テラコッタタイル、白い壁、淡色無垢フローリング、壁付け型シンク、白い床、シャワーカーテン、フローティング洗面台、塗装板張りの天井、壁紙) の写真
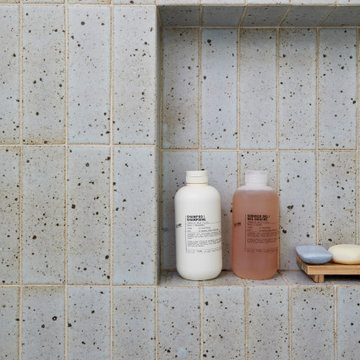
We updated this century-old iconic Edwardian San Francisco home to meet the homeowners' modern-day requirements while still retaining the original charm and architecture. The color palette was earthy and warm to play nicely with the warm wood tones found in the original wood floors, trim, doors and casework.
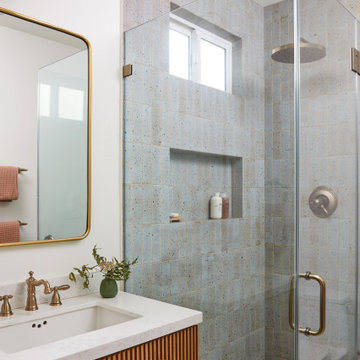
We updated this century-old iconic Edwardian San Francisco home to meet the homeowners' modern-day requirements while still retaining the original charm and architecture. The color palette was earthy and warm to play nicely with the warm wood tones found in the original wood floors, trim, doors and casework.

This project was such a joy! From the craftsman touches to the handmade tile we absolutely loved working on this bathroom. While taking on the bathroom we took on other changes throughout the home such as stairs, hardwood, custom cabinetry, and more.

First floor bathroom offers a combination bathtub/shower . Mosaic tile on the floors are repeated in the shampoo niche.
マイアミにあるラグジュアリーな中くらいなビーチスタイルのおしゃれな浴室 (シェーカースタイル扉のキャビネット、淡色木目調キャビネット、ドロップイン型浴槽、シャワー付き浴槽 、グレーのタイル、テラコッタタイル、白い壁、モザイクタイル、アンダーカウンター洗面器、クオーツストーンの洗面台、白い床、シャワーカーテン、白い洗面カウンター、洗面台2つ、造り付け洗面台) の写真
マイアミにあるラグジュアリーな中くらいなビーチスタイルのおしゃれな浴室 (シェーカースタイル扉のキャビネット、淡色木目調キャビネット、ドロップイン型浴槽、シャワー付き浴槽 、グレーのタイル、テラコッタタイル、白い壁、モザイクタイル、アンダーカウンター洗面器、クオーツストーンの洗面台、白い床、シャワーカーテン、白い洗面カウンター、洗面台2つ、造り付け洗面台) の写真
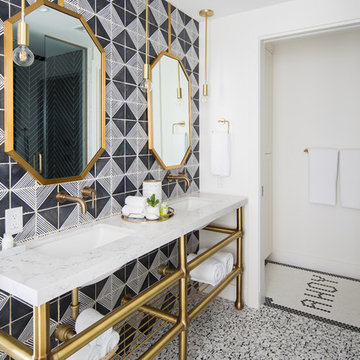
Five residential-style, three-level cottages are located behind the hotel facing 32nd Street. Spanning 1,500 square feet with a kitchen, rooftop deck featuring a fire place + barbeque, two bedrooms and a living room, showcasing masterfully designed interiors. Each cottage is named after the islands in Newport Beach and features a distinctive motif, tapping five elite Newport Beach-based firms: Grace Blu Interior Design, Jennifer Mehditash Design, Brooke Wagner Design, Erica Bryen Design and Blackband Design.
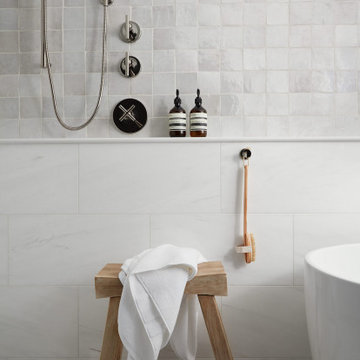
Complete renovation of a clients master bathroom. We opened up the layout to create a spa-like vibe. Designed a custom rift cut oak vanity, and incorporated a beaded chandelier and freestanding tub
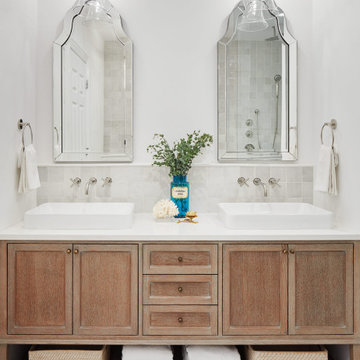
Complete renovation of a clients master bathroom. We opened up the layout to create a spa-like vibe. Designed a custom rift cut oak vanity, and incorporated a beaded chandelier and freestanding tub

This project was such a joy! From the craftsman touches to the handmade tile we absolutely loved working on this bathroom. While taking on the bathroom we took on other changes throughout the home such as stairs, hardwood, custom cabinetry, and more.
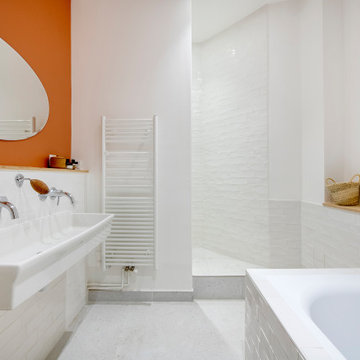
Après plusieurs visites d'appartement, nos clients décident d'orienter leurs recherches vers un bien à rénover afin de pouvoir personnaliser leur futur foyer.
Leur premier achat va se porter sur ce charmant 80 m2 situé au cœur de Paris. Souhaitant créer un bien intemporel, ils travaillent avec nos architectes sur des couleurs nudes, terracota et des touches boisées. Le blanc est également au RDV afin d'accentuer la luminosité de l'appartement qui est sur cour.
La cuisine a fait l'objet d'une optimisation pour obtenir une profondeur de 60cm et installer ainsi sur toute la longueur et la hauteur les rangements nécessaires pour être ultra-fonctionnelle. Elle se ferme par une élégante porte art déco dessinée par les architectes.
Dans les chambres, les rangements se multiplient ! Nous avons cloisonné des portes inutiles qui sont changées en bibliothèque; dans la suite parentale, nos experts ont créé une tête de lit sur-mesure et ajusté un dressing Ikea qui s'élève à présent jusqu'au plafond.
Bien qu'intemporel, ce bien n'en est pas moins singulier. A titre d'exemple, la salle de bain qui est un clin d'œil aux lavabos d'école ou encore le salon et son mur tapissé de petites feuilles dorées.
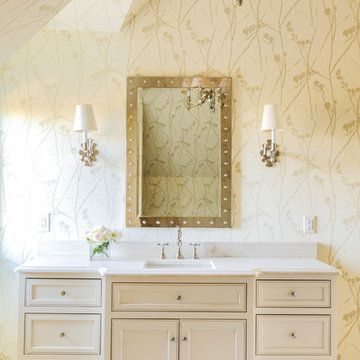
Guest Bath; Photography by Marty Paoletta
ナッシュビルにあるラグジュアリーな巨大なトラディショナルスタイルのおしゃれなマスターバスルーム (落し込みパネル扉のキャビネット、白いキャビネット、置き型浴槽、洗い場付きシャワー、分離型トイレ、テラコッタタイル、ベージュの壁、トラバーチンの床、アンダーカウンター洗面器、大理石の洗面台、白い床、オープンシャワー、白い洗面カウンター) の写真
ナッシュビルにあるラグジュアリーな巨大なトラディショナルスタイルのおしゃれなマスターバスルーム (落し込みパネル扉のキャビネット、白いキャビネット、置き型浴槽、洗い場付きシャワー、分離型トイレ、テラコッタタイル、ベージュの壁、トラバーチンの床、アンダーカウンター洗面器、大理石の洗面台、白い床、オープンシャワー、白い洗面カウンター) の写真
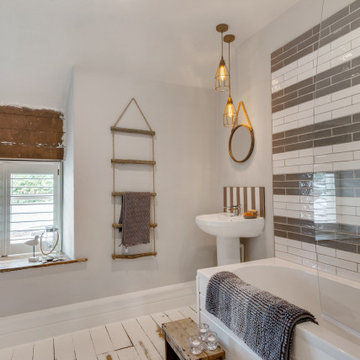
Inspired by the local shipping, this room is subtly coastal in a shipping sense. This reflected in the colours and materials of brass, grey and driftwood. Original floor boards have been finished in an extremely practical weathered look. Lighting is flexible for long relaxing baths, fresh morning starts and more. A bath was added to this bathroom with little interference with the original fabric of the building.
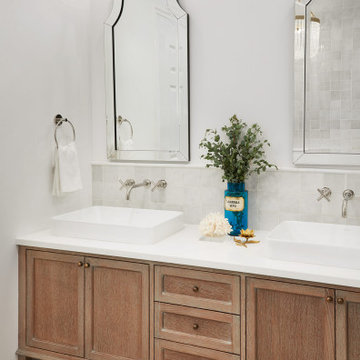
Complete renovation of a clients master bathroom. We opened up the layout to create a spa-like vibe. Designed a custom rift cut oak vanity, and incorporated a beaded chandelier and freestanding tub
浴室・バスルーム (白い床、テラコッタタイル) の写真
4