浴室・バスルーム (赤い床、フローティング洗面台) の写真
絞り込み:
資材コスト
並び替え:今日の人気順
写真 1〜20 枚目(全 63 枚)
1/3
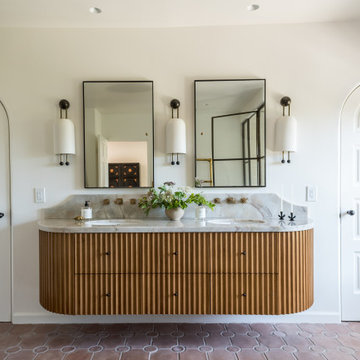
タンパにある地中海スタイルのおしゃれな浴室 (中間色木目調キャビネット、白い壁、アンダーカウンター洗面器、赤い床、グレーの洗面カウンター、洗面台2つ、フローティング洗面台) の写真
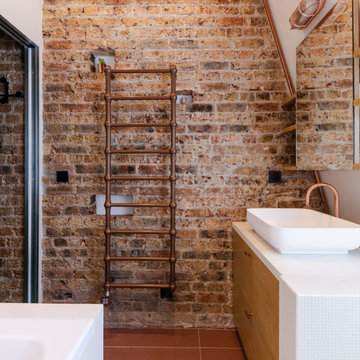
パリにあるコンテンポラリースタイルのおしゃれな浴室 (淡色木目調キャビネット、アンダーマウント型浴槽、オープン型シャワー、白いタイル、セラミックタイル、白い壁、セラミックタイルの床、タイルの洗面台、赤い床、白い洗面カウンター、洗面台1つ、フローティング洗面台、レンガ壁) の写真

Vista del bagno padronale dall'ingresso.
Rivestimento in gres porcellanato a tutta altezza Mutina Ceramics, mobile in rovere sospeso con cassetti e lavello Ceramica Flaminia ad incasso. Rubinetteria Fantini.
Piatto doccia a filo pavimento con cristallo a tutta altezza.

Vista sul bagno.
Anche qui è stato necessario ottimizzare gli spazi il più possibile.
Il mobile bagno della Compab è capiente e una piccola mensola realizzata dal falegname aumenta lo spazio a disposizione.
Le piastrelle a parete sono le Microlab Familiar della Micro.
A terra invece il pavimento è della Marca Corona, serie Overclay cotto.
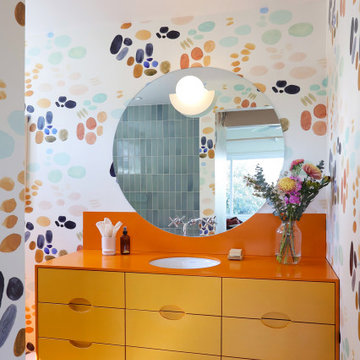
ロサンゼルスにある高級な中くらいなエクレクティックスタイルのおしゃれなマスターバスルーム (フラットパネル扉のキャビネット、黄色いキャビネット、アルコーブ型シャワー、一体型トイレ 、青いタイル、セラミックタイル、マルチカラーの壁、コンクリートの床、アンダーカウンター洗面器、人工大理石カウンター、赤い床、開き戸のシャワー、オレンジの洗面カウンター、ニッチ、洗面台1つ、フローティング洗面台、壁紙) の写真

Brunswick Parlour transforms a Victorian cottage into a hard-working, personalised home for a family of four.
Our clients loved the character of their Brunswick terrace home, but not its inefficient floor plan and poor year-round thermal control. They didn't need more space, they just needed their space to work harder.
The front bedrooms remain largely untouched, retaining their Victorian features and only introducing new cabinetry. Meanwhile, the main bedroom’s previously pokey en suite and wardrobe have been expanded, adorned with custom cabinetry and illuminated via a generous skylight.
At the rear of the house, we reimagined the floor plan to establish shared spaces suited to the family’s lifestyle. Flanked by the dining and living rooms, the kitchen has been reoriented into a more efficient layout and features custom cabinetry that uses every available inch. In the dining room, the Swiss Army Knife of utility cabinets unfolds to reveal a laundry, more custom cabinetry, and a craft station with a retractable desk. Beautiful materiality throughout infuses the home with warmth and personality, featuring Blackbutt timber flooring and cabinetry, and selective pops of green and pink tones.
The house now works hard in a thermal sense too. Insulation and glazing were updated to best practice standard, and we’ve introduced several temperature control tools. Hydronic heating installed throughout the house is complemented by an evaporative cooling system and operable skylight.
The result is a lush, tactile home that increases the effectiveness of every existing inch to enhance daily life for our clients, proving that good design doesn’t need to add space to add value.
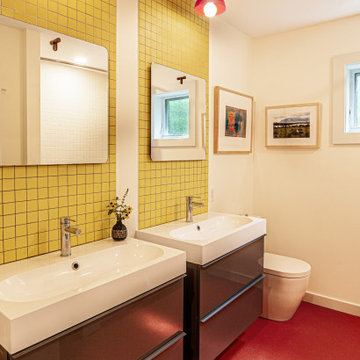
高級な中くらいなミッドセンチュリースタイルのおしゃれな子供用バスルーム (フラットパネル扉のキャビネット、グレーのキャビネット、アルコーブ型浴槽、シャワー付き浴槽 、一体型トイレ 、白いタイル、セラミックタイル、白い壁、一体型シンク、人工大理石カウンター、赤い床、シャワーカーテン、白い洗面カウンター、洗面台2つ、フローティング洗面台) の写真
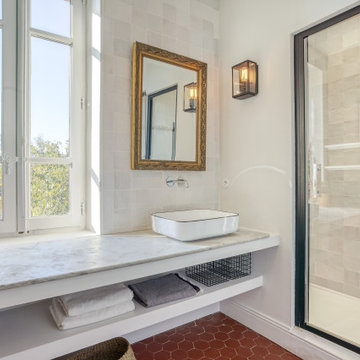
マルセイユにあるおしゃれな浴室 (オープンシェルフ、白いキャビネット、アルコーブ型シャワー、白いタイル、白い壁、ベッセル式洗面器、赤い床、白い洗面カウンター、洗面台1つ、フローティング洗面台) の写真
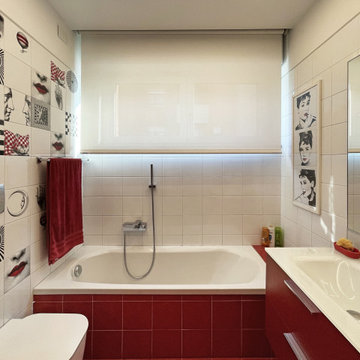
ミラノにある高級な中くらいなモダンスタイルのおしゃれなマスターバスルーム (フラットパネル扉のキャビネット、ドロップイン型浴槽、分離型トイレ、マルチカラーのタイル、セラミックタイル、白い壁、磁器タイルの床、一体型シンク、赤い床、白い洗面カウンター、洗面台1つ、フローティング洗面台) の写真
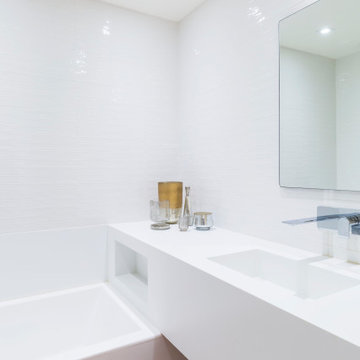
ニューヨークにあるコンテンポラリースタイルのおしゃれな子供用バスルーム (フラットパネル扉のキャビネット、白いキャビネット、置き型浴槽、コーナー設置型シャワー、分離型トイレ、白いタイル、セラミックタイル、白い壁、セメントタイルの床、一体型シンク、人工大理石カウンター、赤い床、開き戸のシャワー、白い洗面カウンター、洗面台2つ、フローティング洗面台) の写真
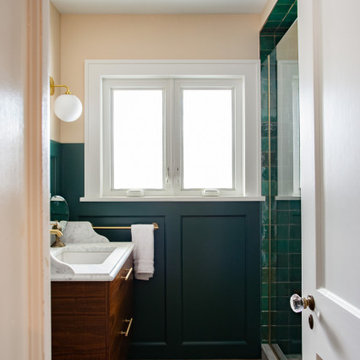
ミネアポリスにある高級な中くらいなおしゃれなバスルーム (浴槽なし) (フラットパネル扉のキャビネット、濃色木目調キャビネット、アルコーブ型シャワー、壁掛け式トイレ、緑のタイル、緑の壁、オーバーカウンターシンク、大理石の洗面台、赤い床、開き戸のシャワー、白い洗面カウンター、洗面台1つ、フローティング洗面台、羽目板の壁、セラミックタイル、セラミックタイルの床) の写真
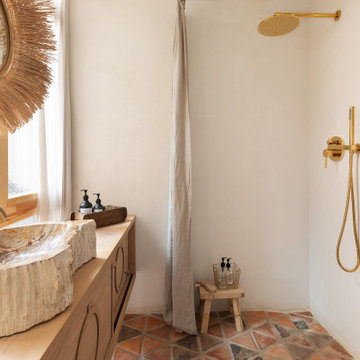
他の地域にあるコンテンポラリースタイルのおしゃれな浴室 (中間色木目調キャビネット、白い壁、テラコッタタイルの床、ベッセル式洗面器、木製洗面台、赤い床、ブラウンの洗面カウンター、洗面台1つ、フローティング洗面台) の写真
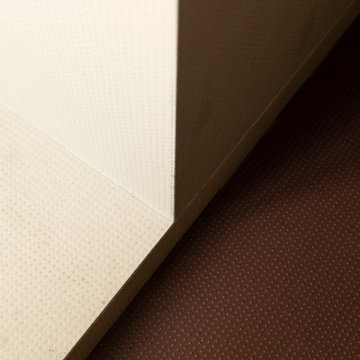
パリにあるコンテンポラリースタイルのおしゃれな浴室 (淡色木目調キャビネット、アンダーマウント型浴槽、オープン型シャワー、白いタイル、セラミックタイル、白い壁、セラミックタイルの床、タイルの洗面台、赤い床、白い洗面カウンター、洗面台1つ、フローティング洗面台、レンガ壁) の写真
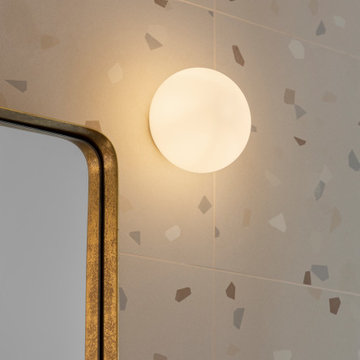
Vista sul bagno.
Dettaglio dell'applique della FLOS, serie GLO-BALL
ミラノにあるお手頃価格の小さなコンテンポラリースタイルのおしゃれなバスルーム (浴槽なし) (フラットパネル扉のキャビネット、緑のキャビネット、コーナー設置型シャワー、分離型トイレ、磁器タイル、横長型シンク、赤い床、引戸のシャワー、白い洗面カウンター、洗面台1つ、フローティング洗面台) の写真
ミラノにあるお手頃価格の小さなコンテンポラリースタイルのおしゃれなバスルーム (浴槽なし) (フラットパネル扉のキャビネット、緑のキャビネット、コーナー設置型シャワー、分離型トイレ、磁器タイル、横長型シンク、赤い床、引戸のシャワー、白い洗面カウンター、洗面台1つ、フローティング洗面台) の写真
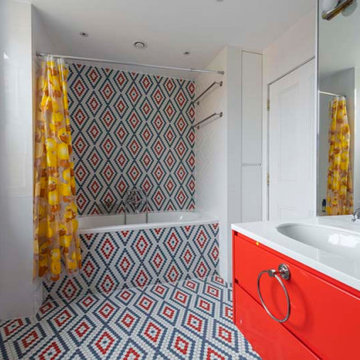
One room in the house for the kids had to go wild, with colours that said "this is our territory". Since the room was going to be striking, we went with the kids bathroom. If they go wild it is all easy to tidy and clean.
Kids are known for a good sibling "discussion". We thought two sinks might help.
In addition, we made sure there was plenty of storage in the room.
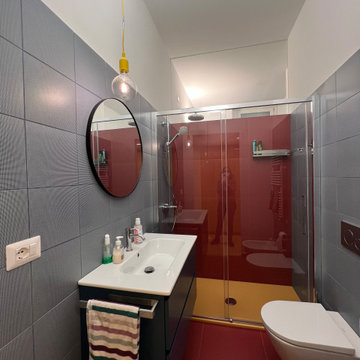
Il bagno dei ragazzi è caratterizzato dall'utilizzo dei colori primari in omaggio a Rietveld: rosso, giallo e blu.
Un grande vetro fisso sopra la doccia illumina il bagno senza finestra. La dimensione delle piastrelle Vogue in gres lavora sui multipli: 50x50 cm il rosso a pavimento e nella doccia, 25 x 25 il blu sulle pareti. Completa il tutto il grande piatto doccia giallo in acciio e il mobile lavabo con cassettoni blu.
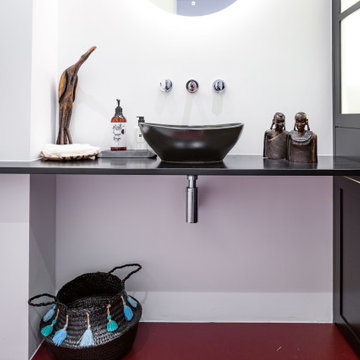
Modern bathroom furniture designed to maintain aesthetics and functionality at the highest level.
If you want to have high quality furniture with a unique design in your bathroom, we guarantee to make such furniture. Our furniture is created and manufactured by professionals who have been working in this industry for many years and know exactly how to create products of the highest quality. This is also supported by the raw materials that are used in the production of our bathroom furniture in modern style. We design and create modern bathroom furniture such as bathroom cabinets, bookcases and dressers.
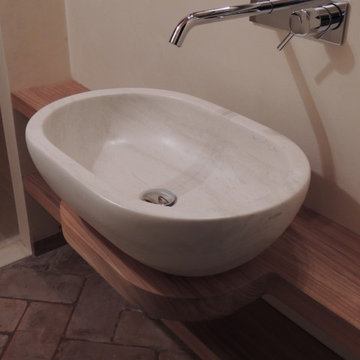
ボローニャにあるお手頃価格の小さなコンテンポラリースタイルのおしゃれなバスルーム (浴槽なし) (オープンシェルフ、淡色木目調キャビネット、アルコーブ型シャワー、分離型トイレ、ベージュの壁、テラコッタタイルの床、ベッセル式洗面器、木製洗面台、赤い床、オープンシャワー、ブラウンの洗面カウンター、洗面台1つ、フローティング洗面台、三角天井) の写真
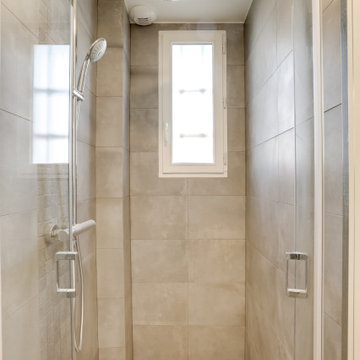
パリにあるお手頃価格の小さなミッドセンチュリースタイルのおしゃれなバスルーム (浴槽なし) (アルコーブ型シャワー、セラミックタイル、グレーの壁、赤い床、開き戸のシャワー、フローティング洗面台) の写真
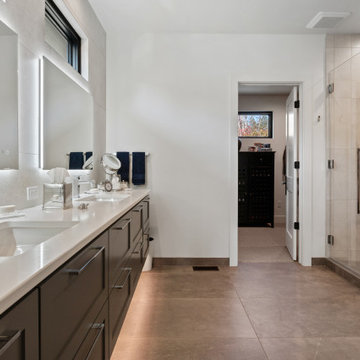
シアトルにある高級な中くらいなコンテンポラリースタイルのおしゃれなマスターバスルーム (グレーのキャビネット、オープン型シャワー、白いタイル、セラミックタイル、白い壁、セラミックタイルの床、アンダーカウンター洗面器、人工大理石カウンター、赤い床、開き戸のシャワー、白い洗面カウンター、トイレ室、洗面台2つ、フローティング洗面台) の写真
浴室・バスルーム (赤い床、フローティング洗面台) の写真
1