浴室・バスルーム (赤い床、シャワーカーテン、オープンシャワー) の写真
絞り込み:
資材コスト
並び替え:今日の人気順
写真 1〜20 枚目(全 153 枚)
1/4

ポートランドにある中くらいなサンタフェスタイルのおしゃれなバスルーム (浴槽なし) (レイズドパネル扉のキャビネット、淡色木目調キャビネット、アルコーブ型シャワー、一体型トイレ 、青いタイル、白いタイル、黄色いタイル、セラミックタイル、白い壁、レンガの床、一体型シンク、タイルの洗面台、赤い床、シャワーカーテン) の写真

Two matching bathrooms in modern townhouse. Walk in tile shower with white subway tile, small corner step, and glass enclosure. Flat panel wood vanity with quartz countertops, undermount sink, and modern fixtures. Second bath has matching features with single sink and bath tub shower combination.
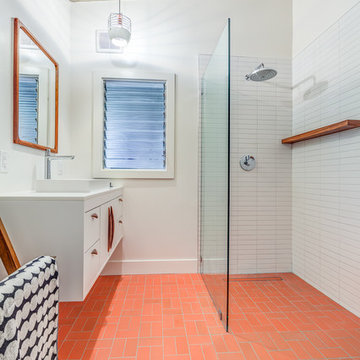
サンフランシスコにある中くらいなミッドセンチュリースタイルのおしゃれなバスルーム (浴槽なし) (フラットパネル扉のキャビネット、白いキャビネット、コーナー設置型シャワー、白いタイル、セラミックタイル、白い壁、ベッセル式洗面器、クオーツストーンの洗面台、オープンシャワー、白い洗面カウンター、レンガの床、赤い床) の写真

Brunswick Parlour transforms a Victorian cottage into a hard-working, personalised home for a family of four.
Our clients loved the character of their Brunswick terrace home, but not its inefficient floor plan and poor year-round thermal control. They didn't need more space, they just needed their space to work harder.
The front bedrooms remain largely untouched, retaining their Victorian features and only introducing new cabinetry. Meanwhile, the main bedroom’s previously pokey en suite and wardrobe have been expanded, adorned with custom cabinetry and illuminated via a generous skylight.
At the rear of the house, we reimagined the floor plan to establish shared spaces suited to the family’s lifestyle. Flanked by the dining and living rooms, the kitchen has been reoriented into a more efficient layout and features custom cabinetry that uses every available inch. In the dining room, the Swiss Army Knife of utility cabinets unfolds to reveal a laundry, more custom cabinetry, and a craft station with a retractable desk. Beautiful materiality throughout infuses the home with warmth and personality, featuring Blackbutt timber flooring and cabinetry, and selective pops of green and pink tones.
The house now works hard in a thermal sense too. Insulation and glazing were updated to best practice standard, and we’ve introduced several temperature control tools. Hydronic heating installed throughout the house is complemented by an evaporative cooling system and operable skylight.
The result is a lush, tactile home that increases the effectiveness of every existing inch to enhance daily life for our clients, proving that good design doesn’t need to add space to add value.
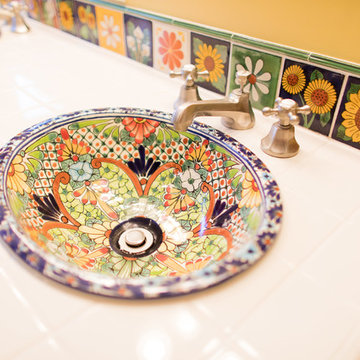
ボストンにある広い地中海スタイルのおしゃれなマスターバスルーム (白いキャビネット、一体型トイレ 、白いタイル、サブウェイタイル、黄色い壁、テラコッタタイルの床、オーバーカウンターシンク、タイルの洗面台、赤い床、オープンシャワー) の写真

Smart Apartment B2 sviluppato all’interno della “Corte del Tiglio”, un progetto residenziale composto da 5 unità abitative, ciascuna dotata di giardino privato e vetrate a tutta altezza e ciascuna studiata con un proprio scenario cromatico. Le tonalità del B2 nascono dal contrasto tra il caldo e il freddo. Il rosso etrusco estremamente caldo del living viene “raffreddato” dal celeste chiarissimo di alcuni elementi. Ad unire e bilanciare il tutto interviene la sinuosità delle linee.
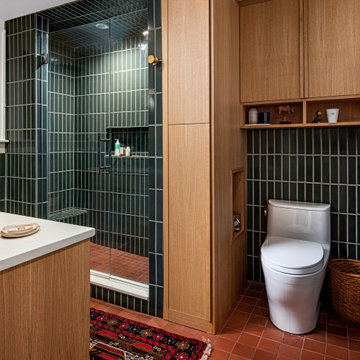
2x8 Ceramic Tile in Tempest highlighted by contrasting grout adorns the walls, complemented by a classic floor of 4x4 Ceramic Tile in Antique with matching 2x2 Sheeted Mosaic Tile in the shower pan.
DESIGN
Patrick Thompson Design
PHOTOS
John D'Angelo
TILE SHOWN
Antique 4x4
Tempest 2x8
Antique 2x2 Straight Set Sheeted
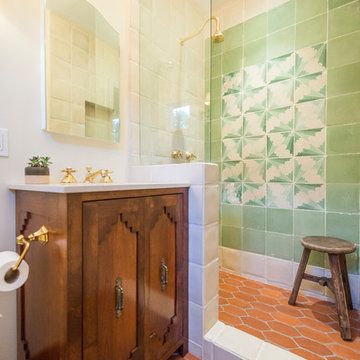
ロサンゼルスにあるサンタフェスタイルのおしゃれなバスルーム (浴槽なし) (中間色木目調キャビネット、アルコーブ型シャワー、緑のタイル、白い壁、テラコッタタイルの床、赤い床、オープンシャワー、白い洗面カウンター、落し込みパネル扉のキャビネット) の写真
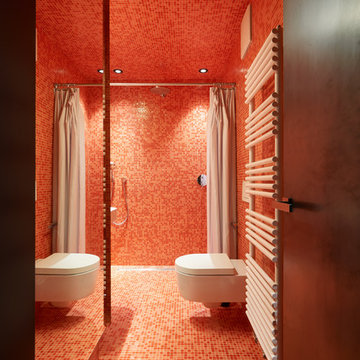
Jürgen Eheim
他の地域にあるコンテンポラリースタイルのおしゃれなバスルーム (浴槽なし) (バリアフリー、壁掛け式トイレ、赤いタイル、モザイクタイル、赤い壁、モザイクタイル、赤い床、シャワーカーテン) の写真
他の地域にあるコンテンポラリースタイルのおしゃれなバスルーム (浴槽なし) (バリアフリー、壁掛け式トイレ、赤いタイル、モザイクタイル、赤い壁、モザイクタイル、赤い床、シャワーカーテン) の写真
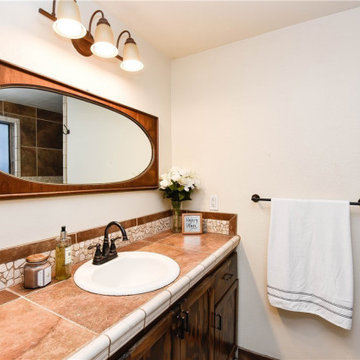
BEFORE PICTURES
シアトルにあるお手頃価格の小さなトラディショナルスタイルのおしゃれなマスターバスルーム (磁器タイル、白い壁、磁器タイルの床、オープンシャワー、家具調キャビネット、濃色木目調キャビネット、コーナー設置型シャワー、分離型トイレ、赤いタイル、オーバーカウンターシンク、タイルの洗面台、赤い床、赤い洗面カウンター、洗面台1つ、造り付け洗面台) の写真
シアトルにあるお手頃価格の小さなトラディショナルスタイルのおしゃれなマスターバスルーム (磁器タイル、白い壁、磁器タイルの床、オープンシャワー、家具調キャビネット、濃色木目調キャビネット、コーナー設置型シャワー、分離型トイレ、赤いタイル、オーバーカウンターシンク、タイルの洗面台、赤い床、赤い洗面カウンター、洗面台1つ、造り付け洗面台) の写真
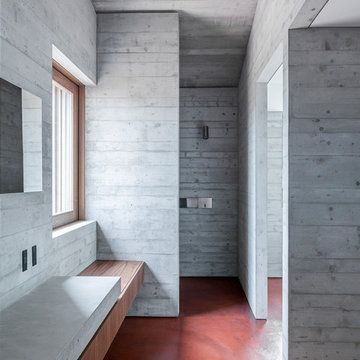
Ph ©Ezio Manciucca
他の地域にあるラグジュアリーな広いコンテンポラリースタイルのおしゃれなマスターバスルーム (インセット扉のキャビネット、コンクリートの床、コンクリートの洗面台、赤い床、オープンシャワー) の写真
他の地域にあるラグジュアリーな広いコンテンポラリースタイルのおしゃれなマスターバスルーム (インセット扉のキャビネット、コンクリートの床、コンクリートの洗面台、赤い床、オープンシャワー) の写真
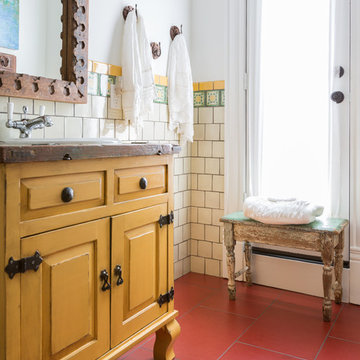
ヒューストンにあるお手頃価格の中くらいなエクレクティックスタイルのおしゃれなバスルーム (浴槽なし) (レイズドパネル扉のキャビネット、黄色いキャビネット、置き型浴槽、シャワー付き浴槽 、ベージュのタイル、セラミックタイル、白い壁、磁器タイルの床、オーバーカウンターシンク、赤い床、シャワーカーテン) の写真
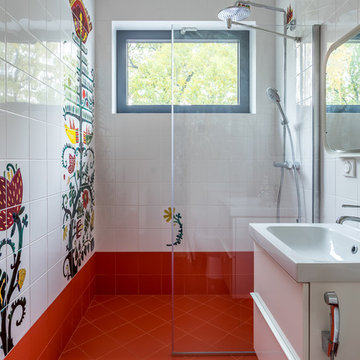
Дизайнерское решение ванной комнаты для девочки, загородный дом в скандинавском стиле. Особый уют и атмосферу создает наличие окна в ванной комнате. Небольшая площадь 4,5м2 позволили разместить душевую кабину, умывальник с тумбой, унитаз. Высокий потолок в таком небольшом и вытянутом помещении нельзя назвать плюсом. Этот вопрос дизайнеры решили делением отделки стен на разные материалы и цветовые акценты. Высокий плиточный плинтус, в цвет пола, визуально расширил пространство. Сочетание плитки и покраски в отделки стен вносят разнообразие. Дизайнеры отказались от использования поддона в душевой и возведения капитальной стены, в качестве душевой перегородки. Поддон сильно загромождал бы небольшое помещение, а прозрачная стеклянная перегородка прекрасно выполняет функцию изоляции от брызг и пропускает естественный свет от окна, не меняя геометрию комнаты. Лаконичную белую кафельную поверхность Кристина Шкварина декорировала яркой росписью в своей керамической мастерской. Цветочный орнамент с птицами, стилизован под диковинные растения из сказочного сада. Такие небольшие яркие акценты доставляют веселье и радость маленьким пользователям. Кристина Шкварина, Юлия Русских, фотограф Василий Буланов.
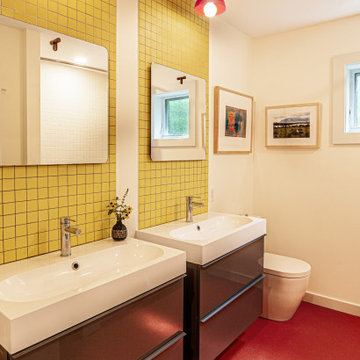
高級な中くらいなミッドセンチュリースタイルのおしゃれな子供用バスルーム (フラットパネル扉のキャビネット、グレーのキャビネット、アルコーブ型浴槽、シャワー付き浴槽 、一体型トイレ 、白いタイル、セラミックタイル、白い壁、一体型シンク、人工大理石カウンター、赤い床、シャワーカーテン、白い洗面カウンター、洗面台2つ、フローティング洗面台) の写真
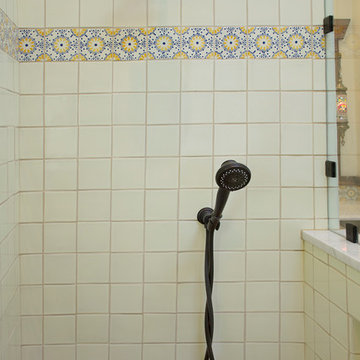
ニューヨークにある地中海スタイルのおしゃれなバスルーム (浴槽なし) (レイズドパネル扉のキャビネット、中間色木目調キャビネット、バリアフリー、一体型トイレ 、マルチカラーのタイル、ベージュの壁、テラコッタタイルの床、アンダーカウンター洗面器、クオーツストーンの洗面台、赤い床、オープンシャワー、セラミックタイル) の写真
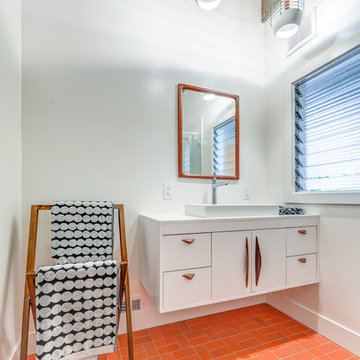
サンフランシスコにある中くらいなミッドセンチュリースタイルのおしゃれなバスルーム (浴槽なし) (フラットパネル扉のキャビネット、白いキャビネット、コーナー設置型シャワー、白いタイル、セラミックタイル、白い壁、ベッセル式洗面器、クオーツストーンの洗面台、オープンシャワー、白い洗面カウンター、レンガの床、赤い床) の写真
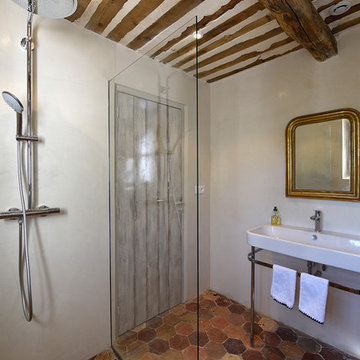
Didier Gémignani photographe
マルセイユにある地中海スタイルのおしゃれなバスルーム (浴槽なし) (コーナー設置型シャワー、ベージュの壁、テラコッタタイルの床、コンソール型シンク、赤い床、オープンシャワー) の写真
マルセイユにある地中海スタイルのおしゃれなバスルーム (浴槽なし) (コーナー設置型シャワー、ベージュの壁、テラコッタタイルの床、コンソール型シンク、赤い床、オープンシャワー) の写真
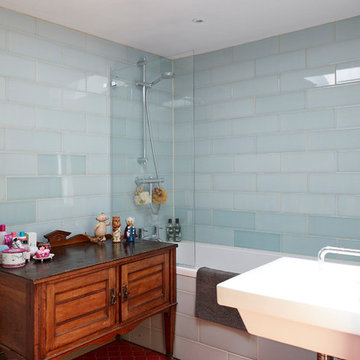
Christina Bull Photography
ハートフォードシャーにある中くらいなカントリー風のおしゃれなマスターバスルーム (青いタイル、セラミックタイルの床、壁付け型シンク、赤い床、中間色木目調キャビネット、アルコーブ型浴槽、シャワー付き浴槽 、サブウェイタイル、オープンシャワー、落し込みパネル扉のキャビネット) の写真
ハートフォードシャーにある中くらいなカントリー風のおしゃれなマスターバスルーム (青いタイル、セラミックタイルの床、壁付け型シンク、赤い床、中間色木目調キャビネット、アルコーブ型浴槽、シャワー付き浴槽 、サブウェイタイル、オープンシャワー、落し込みパネル扉のキャビネット) の写真
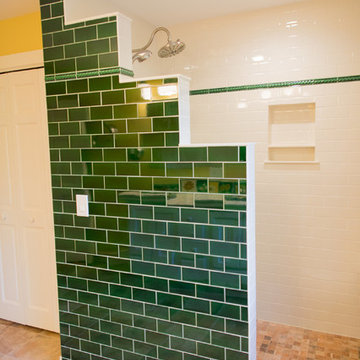
ボストンにある広い地中海スタイルのおしゃれなマスターバスルーム (白いキャビネット、一体型トイレ 、白いタイル、サブウェイタイル、黄色い壁、テラコッタタイルの床、オーバーカウンターシンク、タイルの洗面台、赤い床、オープンシャワー) の写真
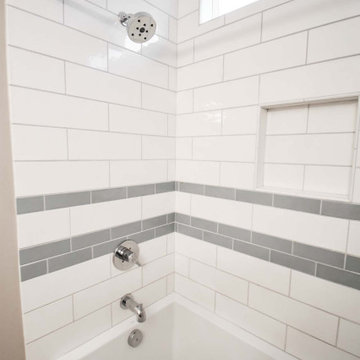
Two matching bathrooms in modern townhouse. Walk in tile shower with white subway tile, small corner step, and glass enclosure. Flat panel wood vanity with quartz countertops, undermount sink, and modern fixtures. Second bath has matching features with single sink and bath tub shower combination.
浴室・バスルーム (赤い床、シャワーカーテン、オープンシャワー) の写真
1