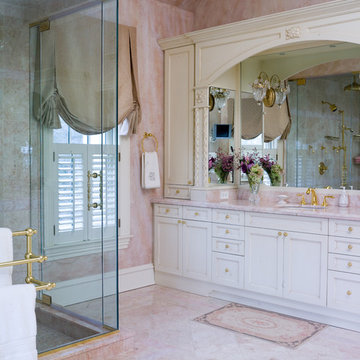浴室・バスルーム (オレンジの床、ピンクの床) の写真
絞り込み:
資材コスト
並び替え:今日の人気順
写真 161〜180 枚目(全 1,185 枚)
1/3
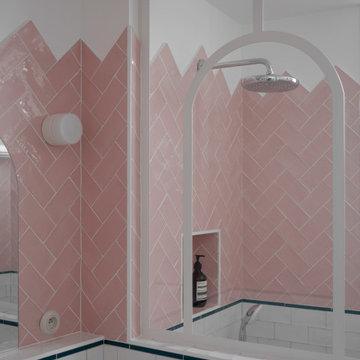
Rénovation totale d'une salle de bain en salle d'eau
パリにある小さなモダンスタイルのおしゃれなバスルーム (浴槽なし) (インセット扉のキャビネット、ベージュのキャビネット、バリアフリー、ピンクのタイル、磁器タイル、ピンクの壁、テラゾーの床、オーバーカウンターシンク、ラミネートカウンター、ピンクの床、白い洗面カウンター、洗面台1つ、フローティング洗面台) の写真
パリにある小さなモダンスタイルのおしゃれなバスルーム (浴槽なし) (インセット扉のキャビネット、ベージュのキャビネット、バリアフリー、ピンクのタイル、磁器タイル、ピンクの壁、テラゾーの床、オーバーカウンターシンク、ラミネートカウンター、ピンクの床、白い洗面カウンター、洗面台1つ、フローティング洗面台) の写真
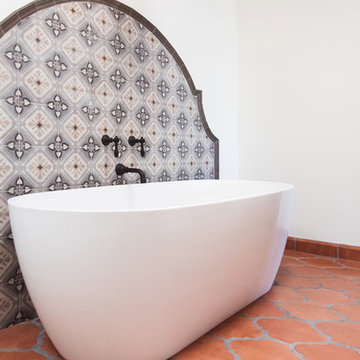
サンディエゴにある巨大なサンタフェスタイルのおしゃれなマスターバスルーム (レイズドパネル扉のキャビネット、中間色木目調キャビネット、置き型浴槽、アルコーブ型シャワー、マルチカラーのタイル、セラミックタイル、白い壁、テラコッタタイルの床、ベッセル式洗面器、オレンジの床、開き戸のシャワー、グレーの洗面カウンター) の写真
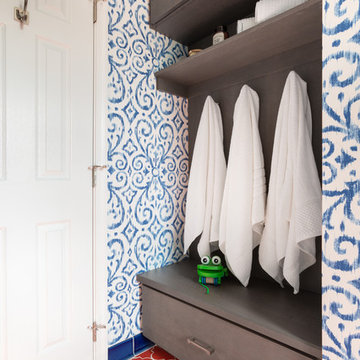
Sophisticated and fun were the themes in this design. This bathroom is used by three young children. The parents wanted a bathroom whose decor would be fun for the children, but "not a kiddy bathroom". This family travels to the beach quite often, so they wanted a beach resort (emphasis on resort) influence in the design. Storage of toiletries & medications, as well as a place to hang a multitude of towels, were the primary goals. Besides meeting the storage goals, the bathroom needed to be brightened and needed better lighting. Ocean-inspired blue & white wallpaper was paired with bright orange, Moroccan-inspired floor & accent tiles from Fireclay Tile to give the "resort" look the clients were looking for. Light fixtures with industrial style accents add additional interest, while a seagrass mirror adds texture & warmth.
Photos: Christy Kosnic
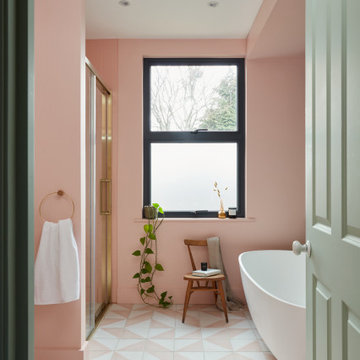
A calm pink bathroom for a family home.
ロンドンにある高級な中くらいなコンテンポラリースタイルのおしゃれな子供用バスルーム (置き型浴槽、バリアフリー、壁掛け式トイレ、ピンクのタイル、セラミックタイル、ピンクの壁、セメントタイルの床、壁付け型シンク、テラゾーの洗面台、ピンクの床、引戸のシャワー、マルチカラーの洗面カウンター、アクセントウォール、洗面台1つ、造り付け洗面台) の写真
ロンドンにある高級な中くらいなコンテンポラリースタイルのおしゃれな子供用バスルーム (置き型浴槽、バリアフリー、壁掛け式トイレ、ピンクのタイル、セラミックタイル、ピンクの壁、セメントタイルの床、壁付け型シンク、テラゾーの洗面台、ピンクの床、引戸のシャワー、マルチカラーの洗面カウンター、アクセントウォール、洗面台1つ、造り付け洗面台) の写真
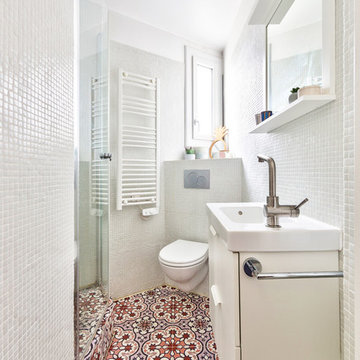
La mini salle d'eau qui fut un vrai challenge !
Maintenant devenue tout à fait agréable ! Wc suspendus, petit meuble vasque, et une belle douche d'angle, le tout sur ces magnifiques carreaux de ciments aux teintes roses et violettes, elles aussi très originales et peu communes !
https://www.nevainteriordesign.com
http://www.cotemaison.fr/loft-appartement/diaporama/appartement-paris-9-avant-apres-d-un-33-m2-pour-un-couple_30796.html
https://www.houzz.fr/ideabooks/114511574/list/visite-privee-exotic-attitude-pour-un-33-m%C2%B2-parisien

This bathroom community project remodel was designed by Jeff from our Manchester showroom and Building Home for Dreams for Marines organization. This remodel features six drawer and one door vanity with recessed panel door style and brown stain finish. It also features matching medicine cabinet frame, a granite counter top with a yellow color and standard square edge. Other features include shower unit with seat, handicap accessible shower base and chrome plumbing fixtures and hardware.
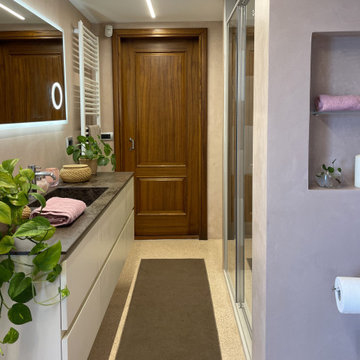
他の地域にあるお手頃価格の中くらいなコンテンポラリースタイルのおしゃれなバスルーム (浴槽なし) (フラットパネル扉のキャビネット、白いキャビネット、分離型トイレ、ピンクのタイル、ピンクの壁、テラゾーの床、人工大理石カウンター、ピンクの床、ブラウンの洗面カウンター、洗面台1つ、フローティング洗面台) の写真
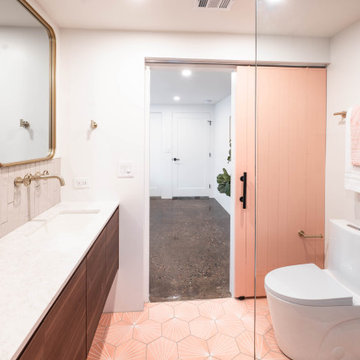
フェニックスにある高級な中くらいなモダンスタイルのおしゃれなマスターバスルーム (フラットパネル扉のキャビネット、濃色木目調キャビネット、オープン型シャワー、一体型トイレ 、ベージュのタイル、セラミックタイル、白い壁、セメントタイルの床、アンダーカウンター洗面器、珪岩の洗面台、ピンクの床、オープンシャワー、白い洗面カウンター、洗面台2つ、フローティング洗面台) の写真

Situated on prime waterfront slip, the Pine Tree House could float we used so much wood.
This project consisted of a complete package. Built-In lacquer wall unit with custom cabinetry & LED lights, walnut floating vanities, credenzas, walnut slat wood bar with antique mirror backing.
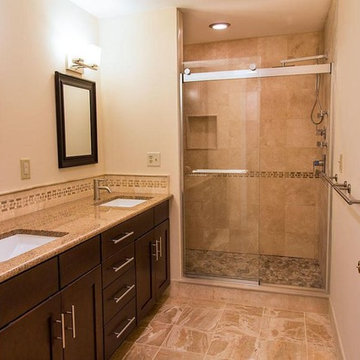
他の地域にある中くらいなトラディショナルスタイルのおしゃれなマスターバスルーム (シェーカースタイル扉のキャビネット、濃色木目調キャビネット、アルコーブ型シャワー、分離型トイレ、ベージュのタイル、トラバーチンタイル、ベージュの壁、大理石の床、アンダーカウンター洗面器、御影石の洗面台、ピンクの床、引戸のシャワー) の写真
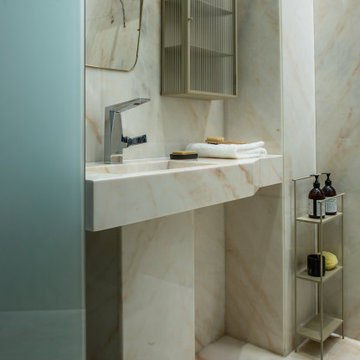
After searching for the perfect Paris apartment that could double as an atelier for five years, Laure Nell Interiors founder and principal Laetitia Laurent fell in love with this 415-square-foot pied-à-terre that packs a punch. Situated in the coveted Golden Triangle area in the 8th arrondissement—between avenue Montaigne, avenue des Champs-Elysées and avenue George V—the apartment was destined to be fashionable. The building’s Hausmannian architecture and a charming interior courtyard make way for modern interior architectural detailing that had been done during a previous renovation. Hardwood floors with deep black knotting, slatted wood paneling, and blue lacquer in the built-ins gave the apartment an interesting contemporary twist against the otherwise classic backdrop, including the original fireplace from the Hausmann era.
Laure Nell Interiors played up this dichotomy with playfully curated furnishings and lighting found during Paris Design Week: a mid-century Tulip table in the dining room, a coffee table from the NV Gallery x J’aime tout chez toi capsule collection, and a fireside chair from Popus Editions, a Paris-London furniture line with a restrained French take on British-inspired hues. In the bedroom, black and white details nod to Coco Chanel and ochre-colored bedding keeps the aesthetic current. A pendant from Oi Soi Oi lends the room a minimalist Asian element reminiscent of Laurent’s time in Kyoto.
Thanks to tall ceilings and the mezzanine loft space that had been added above the kitchen, the apartment exudes a feeling of grandeur despite its small footprint. Photos by Gilles Trillard
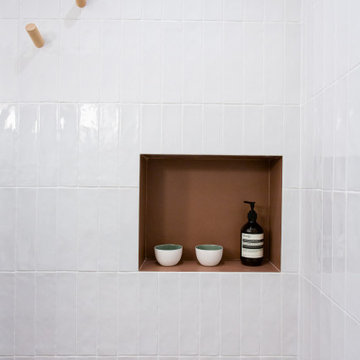
Nous avons joué la carte nature pour cette salle de douche réalisée dans les teintes rose bouleau, blanc et terracotta.
La douche à l'italienne permet d'agrandir l'espace et sa jolie niche qui rappelle le sol de cette salle de bain.
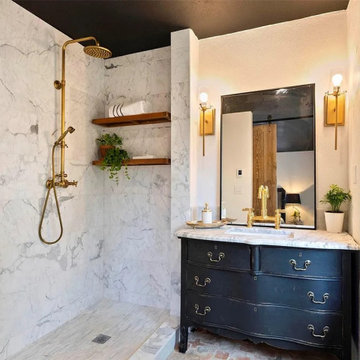
デンバーにある高級な中くらいなトランジショナルスタイルのおしゃれなマスターバスルーム (フラットパネル扉のキャビネット、黒いキャビネット、コーナー設置型シャワー、白いタイル、大理石タイル、白い壁、レンガの床、アンダーカウンター洗面器、大理石の洗面台、オレンジの床、オープンシャワー、白い洗面カウンター、洗面台1つ、独立型洗面台) の写真
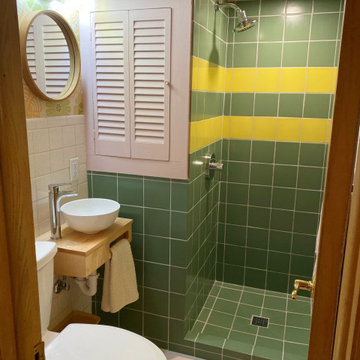
他の地域にある小さなミッドセンチュリースタイルのおしゃれなバスルーム (浴槽なし) (淡色木目調キャビネット、コーナー設置型シャワー、緑のタイル、セラミックタイル、緑の壁、セラミックタイルの床、木製洗面台、ピンクの床、シャワーカーテン、洗面台1つ、フローティング洗面台、壁紙) の写真
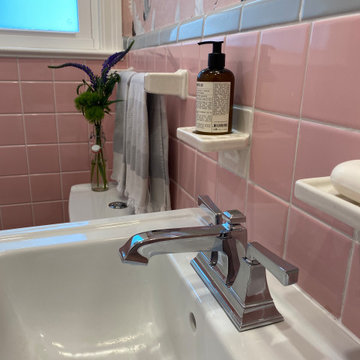
オースティンにある低価格の小さなトラディショナルスタイルのおしゃれな浴室 (アルコーブ型浴槽、ピンクのタイル、セラミックタイル、ピンクの壁、セラミックタイルの床、ピンクの床、壁紙) の写真

AFTER - Bathroom
ミネアポリスにある低価格の中くらいなトラディショナルスタイルのおしゃれな子供用バスルーム (落し込みパネル扉のキャビネット、白いキャビネット、ドロップイン型浴槽、シャワー付き浴槽 、一体型トイレ 、ピンクのタイル、セラミックタイル、白い壁、セラミックタイルの床、ペデスタルシンク、木製洗面台、ピンクの床、シャワーカーテン、白い洗面カウンター) の写真
ミネアポリスにある低価格の中くらいなトラディショナルスタイルのおしゃれな子供用バスルーム (落し込みパネル扉のキャビネット、白いキャビネット、ドロップイン型浴槽、シャワー付き浴槽 、一体型トイレ 、ピンクのタイル、セラミックタイル、白い壁、セラミックタイルの床、ペデスタルシンク、木製洗面台、ピンクの床、シャワーカーテン、白い洗面カウンター) の写真

ミラノにあるお手頃価格の小さなモダンスタイルのおしゃれなバスルーム (浴槽なし) (オープン型シャワー、一体型トイレ 、ピンクのタイル、磁器タイル、ピンクの壁、磁器タイルの床、オーバーカウンターシンク、タイルの洗面台、ピンクの床、オープンシャワー、ピンクの洗面カウンター、洗面台1つ、造り付け洗面台) の写真
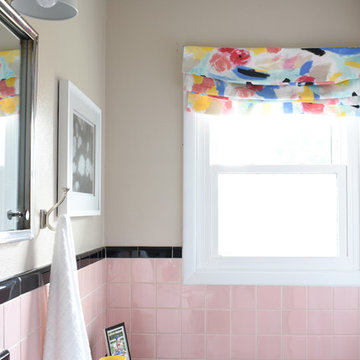
Vintage Bathroom Gets a Modern Makeover for Under $1,000
ナッシュビルにある低価格の中くらいなミッドセンチュリースタイルのおしゃれな子供用バスルーム (ドロップイン型浴槽、ベージュのタイル、セラミックタイル、ピンクの壁、セラミックタイルの床、ピンクの床) の写真
ナッシュビルにある低価格の中くらいなミッドセンチュリースタイルのおしゃれな子供用バスルーム (ドロップイン型浴槽、ベージュのタイル、セラミックタイル、ピンクの壁、セラミックタイルの床、ピンクの床) の写真
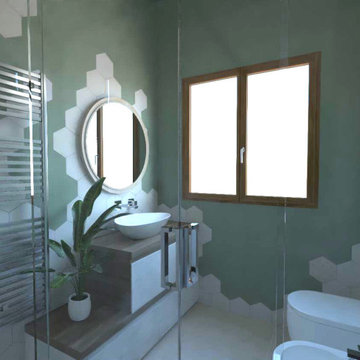
Il rivestimento proposto era a piastrelle listellate, sulle tinte del beige e del rosa, con un inserto in rilievo. Due pareti erano in verde salvia.
他の地域にあるお手頃価格の小さなトラディショナルスタイルのおしゃれなバスルーム (浴槽なし) (家具調キャビネット、ベージュのキャビネット、バリアフリー、グレーのタイル、ボーダータイル、マルチカラーの壁、大理石の床、ベッセル式洗面器、木製洗面台、ピンクの床、引戸のシャワー、ブラウンの洗面カウンター、洗面台1つ、フローティング洗面台、板張り天井) の写真
他の地域にあるお手頃価格の小さなトラディショナルスタイルのおしゃれなバスルーム (浴槽なし) (家具調キャビネット、ベージュのキャビネット、バリアフリー、グレーのタイル、ボーダータイル、マルチカラーの壁、大理石の床、ベッセル式洗面器、木製洗面台、ピンクの床、引戸のシャワー、ブラウンの洗面カウンター、洗面台1つ、フローティング洗面台、板張り天井) の写真
浴室・バスルーム (オレンジの床、ピンクの床) の写真
9
