浴室・バスルーム (マルチカラーの床、バリアフリー、マルチカラーの壁) の写真
絞り込み:
資材コスト
並び替え:今日の人気順
写真 1〜20 枚目(全 186 枚)
1/4

Infinity House is a Tropical Modern Retreat in Boca Raton, FL with architecture and interiors by The Up Studio
マイアミにあるラグジュアリーな巨大なコンテンポラリースタイルのおしゃれなマスターバスルーム (フラットパネル扉のキャビネット、白いキャビネット、置き型浴槽、バリアフリー、マルチカラーのタイル、石スラブタイル、マルチカラーの壁、オーバーカウンターシンク、マルチカラーの床、オープンシャワー、白い洗面カウンター、トイレ室、洗面台2つ、フローティング洗面台) の写真
マイアミにあるラグジュアリーな巨大なコンテンポラリースタイルのおしゃれなマスターバスルーム (フラットパネル扉のキャビネット、白いキャビネット、置き型浴槽、バリアフリー、マルチカラーのタイル、石スラブタイル、マルチカラーの壁、オーバーカウンターシンク、マルチカラーの床、オープンシャワー、白い洗面カウンター、トイレ室、洗面台2つ、フローティング洗面台) の写真

Stunning chevron glass mosaic backsplash in an upscale, chic master bathroom. The glass tile backsplash complements the gray, marble vanity and matte hardware perfectly to make a balanced design that wows.
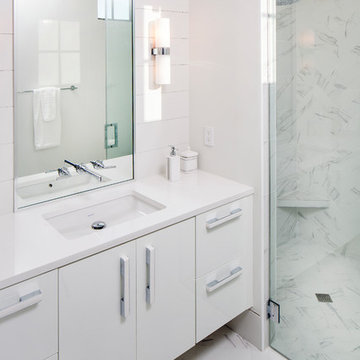
Matthew Scott Photographer Inc.
チャールストンにある中くらいなコンテンポラリースタイルのおしゃれな子供用バスルーム (フラットパネル扉のキャビネット、白いキャビネット、バリアフリー、一体型トイレ 、マルチカラーのタイル、磁器タイル、マルチカラーの壁、無垢フローリング、アンダーカウンター洗面器、クオーツストーンの洗面台、マルチカラーの床、開き戸のシャワー) の写真
チャールストンにある中くらいなコンテンポラリースタイルのおしゃれな子供用バスルーム (フラットパネル扉のキャビネット、白いキャビネット、バリアフリー、一体型トイレ 、マルチカラーのタイル、磁器タイル、マルチカラーの壁、無垢フローリング、アンダーカウンター洗面器、クオーツストーンの洗面台、マルチカラーの床、開き戸のシャワー) の写真
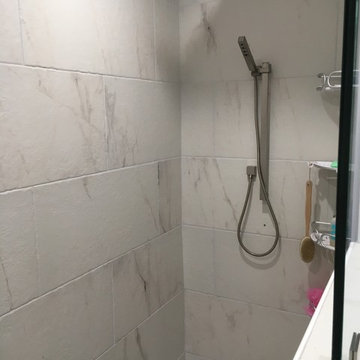
All Tile master Bath Shower
ラスベガスにある高級な巨大なコンテンポラリースタイルのおしゃれなマスターバスルーム (フラットパネル扉のキャビネット、白いキャビネット、大型浴槽、バリアフリー、ビデ、白いタイル、セラミックタイル、マルチカラーの壁、セラミックタイルの床、アンダーカウンター洗面器、珪岩の洗面台、マルチカラーの床、オープンシャワー、白い洗面カウンター) の写真
ラスベガスにある高級な巨大なコンテンポラリースタイルのおしゃれなマスターバスルーム (フラットパネル扉のキャビネット、白いキャビネット、大型浴槽、バリアフリー、ビデ、白いタイル、セラミックタイル、マルチカラーの壁、セラミックタイルの床、アンダーカウンター洗面器、珪岩の洗面台、マルチカラーの床、オープンシャワー、白い洗面カウンター) の写真
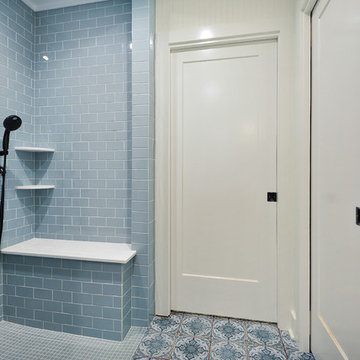
ニューオリンズにある高級な中くらいなモダンスタイルのおしゃれなマスターバスルーム (シェーカースタイル扉のキャビネット、濃色木目調キャビネット、バリアフリー、分離型トイレ、白いタイル、サブウェイタイル、マルチカラーの壁、磁器タイルの床、アンダーカウンター洗面器、珪岩の洗面台、マルチカラーの床、オープンシャワー) の写真

Meraki Home Services provide the best bahtroom design in Toronto GTA area.
トロントにある高級な中くらいなミッドセンチュリースタイルのおしゃれなバスルーム (浴槽なし) (シェーカースタイル扉のキャビネット、白いキャビネット、和式浴槽、バリアフリー、分離型トイレ、白いタイル、モザイクタイル、マルチカラーの壁、磁器タイルの床、オーバーカウンターシンク、珪岩の洗面台、マルチカラーの床、開き戸のシャワー、マルチカラーの洗面カウンター、ニッチ、洗面台1つ、フローティング洗面台) の写真
トロントにある高級な中くらいなミッドセンチュリースタイルのおしゃれなバスルーム (浴槽なし) (シェーカースタイル扉のキャビネット、白いキャビネット、和式浴槽、バリアフリー、分離型トイレ、白いタイル、モザイクタイル、マルチカラーの壁、磁器タイルの床、オーバーカウンターシンク、珪岩の洗面台、マルチカラーの床、開き戸のシャワー、マルチカラーの洗面カウンター、ニッチ、洗面台1つ、フローティング洗面台) の写真
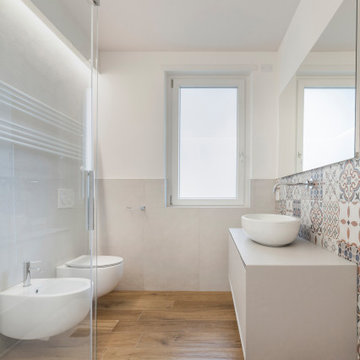
他の地域にあるラグジュアリーな広いインダストリアルスタイルのおしゃれなバスルーム (浴槽なし) (ベージュのキャビネット、バリアフリー、壁掛け式トイレ、マルチカラーのタイル、磁器タイル、マルチカラーの壁、磁器タイルの床、ベッセル式洗面器、マルチカラーの床、引戸のシャワー、ベージュのカウンター、洗面台1つ、フローティング洗面台) の写真
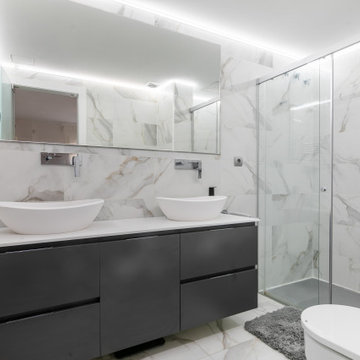
Baño en suite con la habitación principal. Espacio amplio y muy iluminado. Plato de ducha a ras del suelo y puertas de cristal correderas, mobiliario flotante. Luces led empotradas en el techo para proporcionar una luz mucho más intensa.
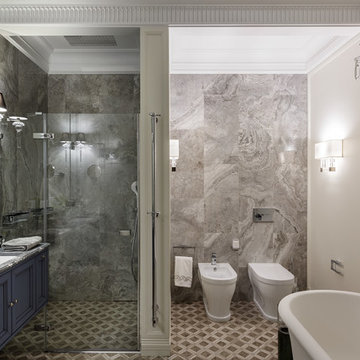
Фото - Иван Сорокин
サンクトペテルブルクにあるラグジュアリーな中くらいなトランジショナルスタイルのおしゃれなマスターバスルーム (落し込みパネル扉のキャビネット、青いキャビネット、バリアフリー、ビデ、グレーのタイル、モザイクタイル、大理石の洗面台、マルチカラーの床、開き戸のシャワー、アンダーカウンター洗面器、大理石タイル、マルチカラーの壁) の写真
サンクトペテルブルクにあるラグジュアリーな中くらいなトランジショナルスタイルのおしゃれなマスターバスルーム (落し込みパネル扉のキャビネット、青いキャビネット、バリアフリー、ビデ、グレーのタイル、モザイクタイル、大理石の洗面台、マルチカラーの床、開き戸のシャワー、アンダーカウンター洗面器、大理石タイル、マルチカラーの壁) の写真
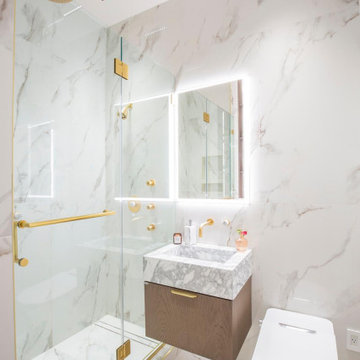
Private home bathroom remodel by Bathana Bath & Decor.
ニューヨークにあるお手頃価格の中くらいなコンテンポラリースタイルのおしゃれなバスルーム (浴槽なし) (フラットパネル扉のキャビネット、中間色木目調キャビネット、バリアフリー、一体型トイレ 、マルチカラーのタイル、大理石タイル、マルチカラーの壁、大理石の床、コンソール型シンク、大理石の洗面台、マルチカラーの床、開き戸のシャワー、マルチカラーの洗面カウンター、洗面台1つ、フローティング洗面台) の写真
ニューヨークにあるお手頃価格の中くらいなコンテンポラリースタイルのおしゃれなバスルーム (浴槽なし) (フラットパネル扉のキャビネット、中間色木目調キャビネット、バリアフリー、一体型トイレ 、マルチカラーのタイル、大理石タイル、マルチカラーの壁、大理石の床、コンソール型シンク、大理石の洗面台、マルチカラーの床、開き戸のシャワー、マルチカラーの洗面カウンター、洗面台1つ、フローティング洗面台) の写真
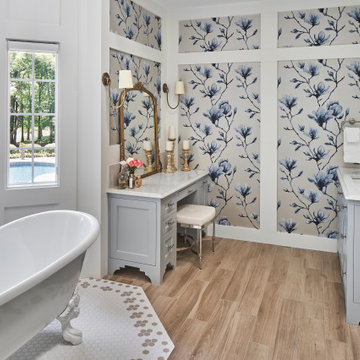
© Lassiter Photography | ReVisionCharlotte.com
シャーロットにあるラグジュアリーな広いトランジショナルスタイルのおしゃれなマスターバスルーム (インセット扉のキャビネット、青いキャビネット、猫足バスタブ、バリアフリー、白いタイル、石スラブタイル、マルチカラーの壁、モザイクタイル、アンダーカウンター洗面器、クオーツストーンの洗面台、マルチカラーの床、開き戸のシャワー、白い洗面カウンター、トイレ室、洗面台2つ、造り付け洗面台、三角天井、壁紙) の写真
シャーロットにあるラグジュアリーな広いトランジショナルスタイルのおしゃれなマスターバスルーム (インセット扉のキャビネット、青いキャビネット、猫足バスタブ、バリアフリー、白いタイル、石スラブタイル、マルチカラーの壁、モザイクタイル、アンダーカウンター洗面器、クオーツストーンの洗面台、マルチカラーの床、開き戸のシャワー、白い洗面カウンター、トイレ室、洗面台2つ、造り付け洗面台、三角天井、壁紙) の写真
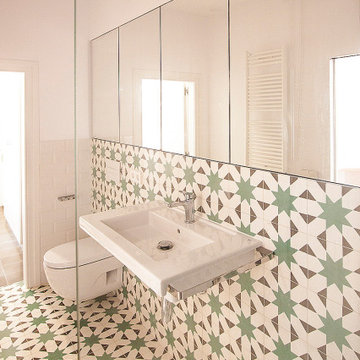
バルセロナにあるお手頃価格の中くらいなコンテンポラリースタイルのおしゃれな子供用バスルーム (オープンシェルフ、白いキャビネット、バリアフリー、壁掛け式トイレ、緑のタイル、セメントタイル、マルチカラーの壁、セメントタイルの床、壁付け型シンク、マルチカラーの床) の写真
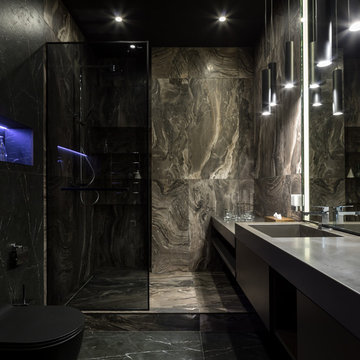
Апартаменты в стиле Armani Casa в жилом комплексе JACK HOUSE на Печерске в Киеве.
Дизайн интерьера и реализация: AVG Group.
Стулья: DLS-Мебель
Картины: Алёна Кузнецова (Alena Kuznetsova)
Скульптура: Александр Моргацкий
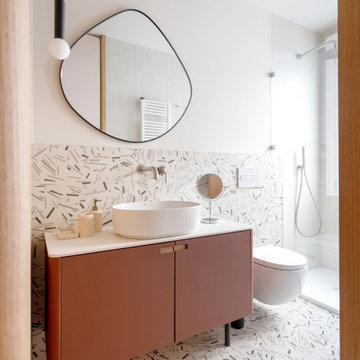
高級な中くらいな北欧スタイルのおしゃれな浴室 (家具調キャビネット、白いキャビネット、バリアフリー、壁掛け式トイレ、マルチカラーのタイル、マルチカラーの壁、磁器タイルの床、ベッセル式洗面器、クオーツストーンの洗面台、マルチカラーの床、オープンシャワー、白い洗面カウンター、洗面台1つ、造り付け洗面台、板張り壁) の写真
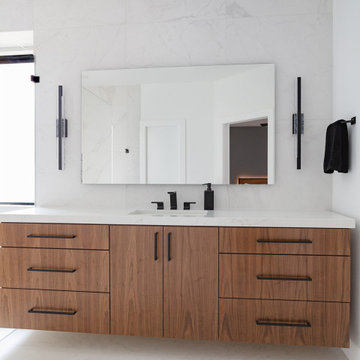
We have a solid walnut vanity in this modern bathroom. The mirror is a LED mirror. We used 2 Modern Forms wall sconces with adjustable lighting. The hardware is all black by Belwith Keeler, from the Coventry Collection. The countertop is Quartz Pietra Danae 2cm. The floor and walls are Walker Zanger Velluto Series. This shower has this special low iron glass that it's more transparent than most shower glass. This is an open walk-in shower with no door. It has an infinity drain. All black hardware. It includes a rainfall shower. This shower also includes a shower bench and a shampoo niche big enough to hold all your body wash, scrubs, and conditioners.

他の地域にあるお手頃価格の中くらいなコンテンポラリースタイルのおしゃれなマスターバスルーム (バリアフリー、壁掛け式トイレ、マルチカラーのタイル、マルチカラーの壁、セラミックタイルの床、ベッセル式洗面器、木製洗面台、マルチカラーの床、トイレ室、洗面台1つ、白いキャビネット、引戸のシャワー) の写真
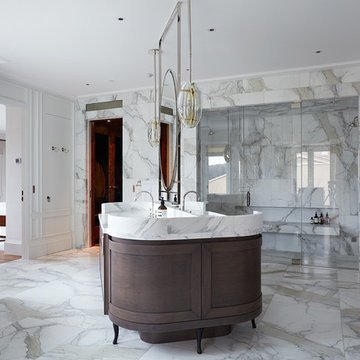
Originally built in 1929 and designed by famed architect Albert Farr who was responsible for the Wolf House that was built for Jack London in Glen Ellen, this building has always had tremendous historical significance. In keeping with tradition, the new design incorporates intricate plaster crown moulding details throughout with a splash of contemporary finishes lining the corridors. From venetian plaster finishes to German engineered wood flooring this house exhibits a delightful mix of traditional and contemporary styles. Many of the rooms contain reclaimed wood paneling, discretely faux-finished Trufig outlets and a completely integrated Savant Home Automation system. Equipped with radiant flooring and forced air-conditioning on the upper floors as well as a full fitness, sauna and spa recreation center at the basement level, this home truly contains all the amenities of modern-day living. The primary suite area is outfitted with floor to ceiling Calacatta stone with an uninterrupted view of the Golden Gate bridge from the bathtub. This building is a truly iconic and revitalized space.
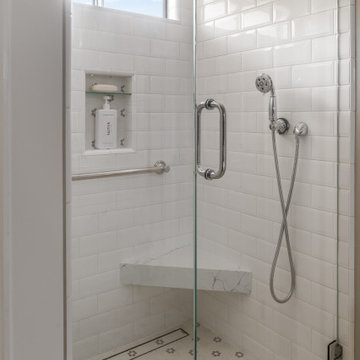
This bathroom remodel was in reality a bathroom creation! Part of a guest room, the bathroom was originally a clothes closet with a by-pass door facing a tiny single sink and a water closet. Reclaiming space from the clothes closet meant that my client could have a fully functioning bathroom as part of the guest suite, a fact she sweetly used to entice her aging mother to come and move in.
The sink and dedicated vanity area are illuminated by vintage-looking sconces. For the floor, we chose a small hexagon mosaic tile in a daisy pattern that harkens back to bathrooms in the early part of the 20th century and a wide-striped wallpaper gives the bathroom a certain European flair.
Photo: Bernardo Grijalva
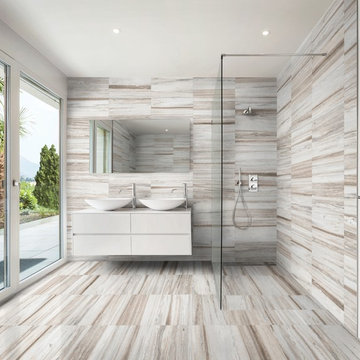
フィラデルフィアにあるコンテンポラリースタイルのおしゃれな浴室 (フラットパネル扉のキャビネット、白いキャビネット、バリアフリー、マルチカラーのタイル、マルチカラーの壁、ベッセル式洗面器、マルチカラーの床、オープンシャワー) の写真
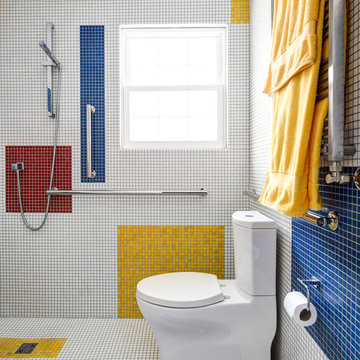
The clients for this small bathroom project are passionate art enthusiasts and asked the architects to create a space based on the work of one of their favorite abstract painters, Piet Mondrian. Mondrian was a Dutch artist associated with the De Stijl movement which reduced designs down to basic rectilinear forms and primary colors within a grid. Alloy used floor to ceiling recycled glass tiles to re-interpret Mondrian's compositions, using blocks of color in a white grid of tile to delineate space and the functions within the small room. A red block of color is recessed and becomes a niche, a blue block is a shower seat, a yellow rectangle connects shower fixtures with the drain.
The bathroom also has many aging-in-place design components which were a priority for the clients. There is a zero clearance entrance to the shower. We widened the doorway for greater accessibility and installed a pocket door to save space. ADA compliant grab bars were located to compliment the tile composition.
Andrea Hubbell Photography
浴室・バスルーム (マルチカラーの床、バリアフリー、マルチカラーの壁) の写真
1