浴室・バスルーム (マルチカラーの床、バリアフリー、黒い壁) の写真
絞り込み:
資材コスト
並び替え:今日の人気順
写真 1〜20 枚目(全 20 枚)
1/4
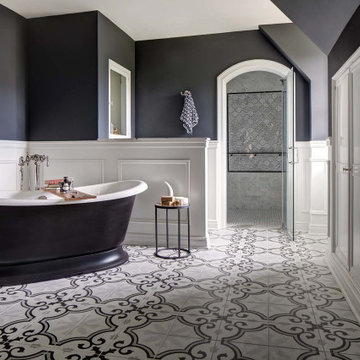
Monk's designed and totally remodeled a full bathroom for the Mansion in May fundraiser in New Vernon, New Jersey. An outdated black and brown bath was transformed. We designed a fully tiled shower alcove, a free-standing tub, and double vanity. We added picture-frame wainscoting to the lower walls and painted the upper walls a deep gray.

Jade green encaustic tiles teamed with timeless victorian chequer tiles and smoke-grey granite and carrara marble add punch to this guest bathroom.
This was entirely re-modelled from what was once a beige cracked porcelain tiled bathroom.
Photography courtesy of Nick Smith
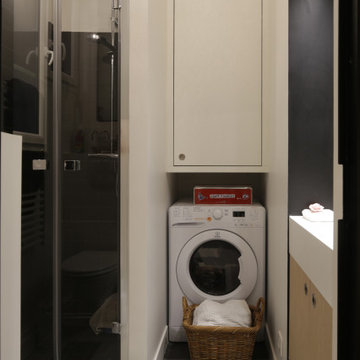
salle de bain minimaliste mais avec toutes les fonctionnalités d'une grande
モンペリエにある低価格の小さなコンテンポラリースタイルのおしゃれな浴室 (インセット扉のキャビネット、白いキャビネット、バリアフリー、壁掛け式トイレ、黒いタイル、ミラータイル、黒い壁、セメントタイルの床、壁付け型シンク、人工大理石カウンター、マルチカラーの床、開き戸のシャワー、白い洗面カウンター、シャワーベンチ、洗面台1つ、フローティング洗面台) の写真
モンペリエにある低価格の小さなコンテンポラリースタイルのおしゃれな浴室 (インセット扉のキャビネット、白いキャビネット、バリアフリー、壁掛け式トイレ、黒いタイル、ミラータイル、黒い壁、セメントタイルの床、壁付け型シンク、人工大理石カウンター、マルチカラーの床、開き戸のシャワー、白い洗面カウンター、シャワーベンチ、洗面台1つ、フローティング洗面台) の写真
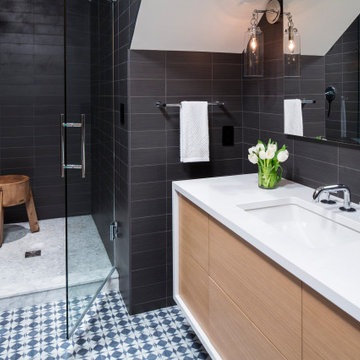
Martha O'Hara Interiors, Interior Design & Photo Styling | Streeter Homes, Builder | Troy Thies, Photography | Swan Architecture, Architect |
Please Note: All “related,” “similar,” and “sponsored” products tagged or listed by Houzz are not actual products pictured. They have not been approved by Martha O’Hara Interiors nor any of the professionals credited. For information about our work, please contact design@oharainteriors.com.
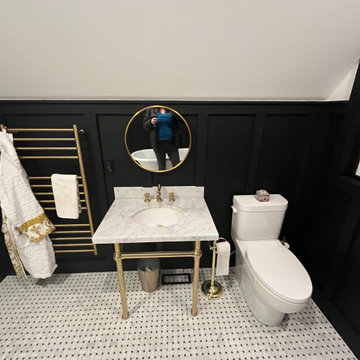
Heated towel bar with apothecary sink and black paneling on walls
ラグジュアリーな小さなトランジショナルスタイルのおしゃれなバスルーム (浴槽なし) (オープンシェルフ、猫足バスタブ、バリアフリー、一体型トイレ 、磁器タイル、黒い壁、モザイクタイル、アンダーカウンター洗面器、大理石の洗面台、マルチカラーの床、オープンシャワー、黄色い洗面カウンター、ニッチ、洗面台1つ、独立型洗面台、三角天井、パネル壁) の写真
ラグジュアリーな小さなトランジショナルスタイルのおしゃれなバスルーム (浴槽なし) (オープンシェルフ、猫足バスタブ、バリアフリー、一体型トイレ 、磁器タイル、黒い壁、モザイクタイル、アンダーカウンター洗面器、大理石の洗面台、マルチカラーの床、オープンシャワー、黄色い洗面カウンター、ニッチ、洗面台1つ、独立型洗面台、三角天井、パネル壁) の写真
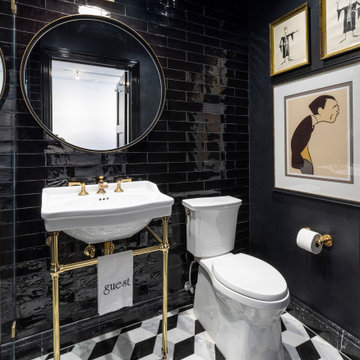
Black, white, and gold create a dramatic guest bath! Geometric square floor tile adds another dimension to this bathroom design. One of our favorite details to do in a bathroom is the hardware and plumbing. Gold highlights rather than hide the plumbing.
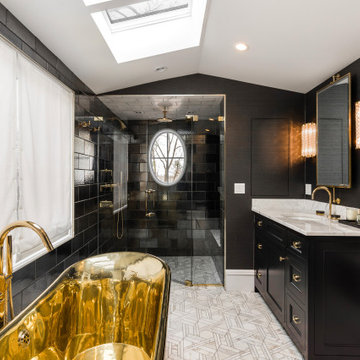
ニューヨークにあるトランジショナルスタイルのおしゃれなマスターバスルーム (シェーカースタイル扉のキャビネット、黒いキャビネット、バリアフリー、黒いタイル、サブウェイタイル、黒い壁、アンダーカウンター洗面器、マルチカラーの床、開き戸のシャワー、白い洗面カウンター) の写真
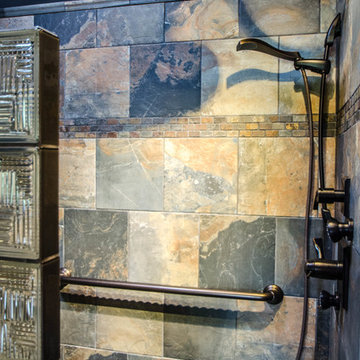
他の地域にある中くらいなラスティックスタイルのおしゃれな浴室 (バリアフリー、マルチカラーのタイル、スレートタイル、黒い壁、スレートの床、マルチカラーの床、オープンシャワー) の写真
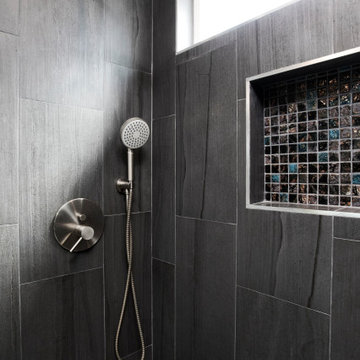
Modern Style Bathroom
ロサンゼルスにある高級な小さなモダンスタイルのおしゃれなマスターバスルーム (フラットパネル扉のキャビネット、白いキャビネット、ドロップイン型浴槽、バリアフリー、一体型トイレ 、マルチカラーのタイル、石タイル、黒い壁、磁器タイルの床、アンダーカウンター洗面器、クオーツストーンの洗面台、マルチカラーの床、シャワーカーテン、白い洗面カウンター) の写真
ロサンゼルスにある高級な小さなモダンスタイルのおしゃれなマスターバスルーム (フラットパネル扉のキャビネット、白いキャビネット、ドロップイン型浴槽、バリアフリー、一体型トイレ 、マルチカラーのタイル、石タイル、黒い壁、磁器タイルの床、アンダーカウンター洗面器、クオーツストーンの洗面台、マルチカラーの床、シャワーカーテン、白い洗面カウンター) の写真
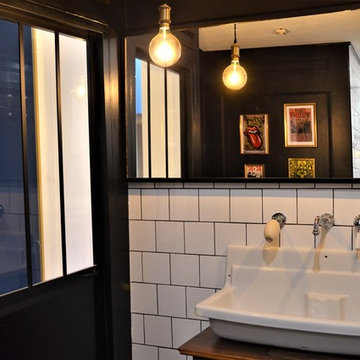
Le projet nécessitait en une seule pièce, vide à part le canapé déjà choisi auparavant, de faire un coin cuisine, un coin salle à manger, un coin salon et un coin musique. J'ai tout de suite aimé cet espace particulier, qui, en fait, est un ancien club de jazz.
Tout a été réalisé par nos soins. Nous avons posé un tissu tendu au mur, crée la banquette, les sièges et les coussins. La cuisine a été déplacée afin de permettre une meilleure circulation et de pouvoir faire en sorte que le poteau ne soit plus gênant. Il a du reste été relooké. Nous avons également relooké les meubles existants et posé une cloison vitré sur le côté latéral de la plaque de cuisson avec de créer une petite séparation légère entre la plaque de cuisson et le reste de la pièce. Une cloison en "verrière d'artiste" a été créée au fond à gauche ouvrant sur un nouvel espace crée "salle d'eau-toilette ". Une shopping liste a été faite pour l'achat de meubles et objets déco.
Réalisé par Véronique Ricci
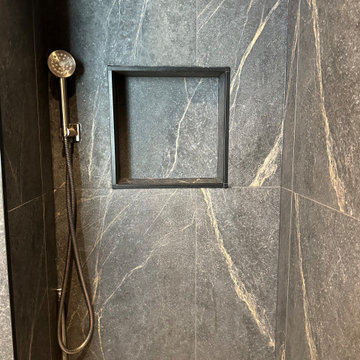
Camouflaging the niche creates continuity and doesn't distract from the wall design
トロントにある高級な中くらいなおしゃれな浴室 (フラットパネル扉のキャビネット、バリアフリー、一体型トイレ 、黒いタイル、セラミックタイル、黒い壁、セラミックタイルの床、クオーツストーンの洗面台、マルチカラーの床、開き戸のシャワー、ベージュのカウンター、ニッチ、洗面台2つ、フローティング洗面台) の写真
トロントにある高級な中くらいなおしゃれな浴室 (フラットパネル扉のキャビネット、バリアフリー、一体型トイレ 、黒いタイル、セラミックタイル、黒い壁、セラミックタイルの床、クオーツストーンの洗面台、マルチカラーの床、開き戸のシャワー、ベージュのカウンター、ニッチ、洗面台2つ、フローティング洗面台) の写真
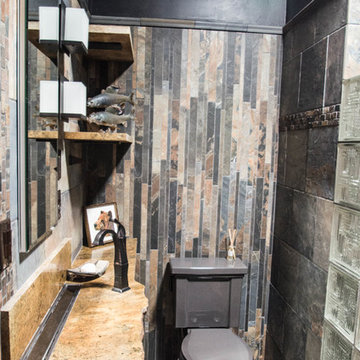
他の地域にある中くらいなラスティックスタイルのおしゃれな浴室 (バリアフリー、分離型トイレ、マルチカラーのタイル、スレートタイル、黒い壁、スレートの床、壁付け型シンク、マルチカラーの床、オープンシャワー、オレンジの洗面カウンター) の写真
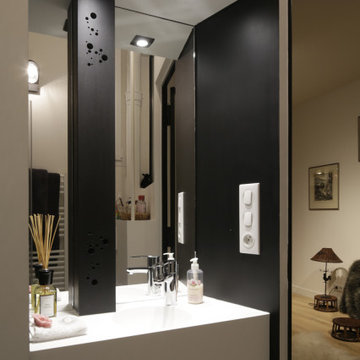
Salle de bain. Le coffrage perforé à été conçu pour cacher un tuyau de chauffage central et éviter la surchauffe de ce coffrage grâce à des ventilations hautes et basses.
Plan de travail en Corian.
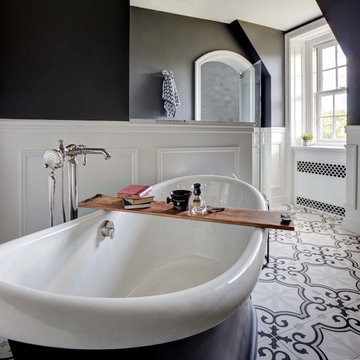
Monk's designed and totally remodeled a full bathroom for the Mansion in May fundraiser in New Vernon, New Jersey. An outdated black and brown bath was transformed. We designed a fully tiled shower alcove, a free-standing tub, and double vanity. We added picture-frame wainscoting to the lower walls and painted the upper walls a deep gray.
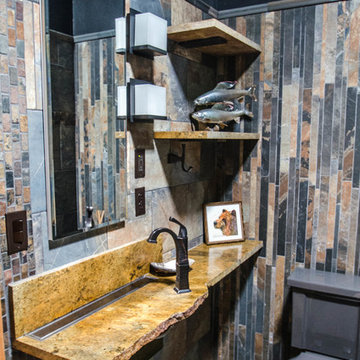
他の地域にある中くらいなラスティックスタイルのおしゃれな浴室 (バリアフリー、分離型トイレ、マルチカラーのタイル、スレートタイル、黒い壁、スレートの床、壁付け型シンク、マルチカラーの床、オープンシャワー、オレンジの洗面カウンター) の写真
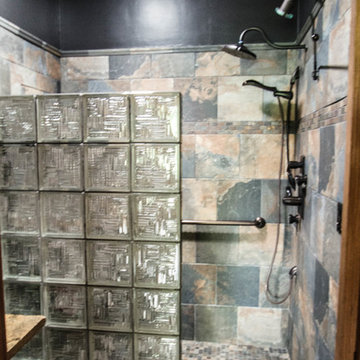
他の地域にある中くらいなラスティックスタイルのおしゃれな浴室 (バリアフリー、マルチカラーのタイル、スレートタイル、黒い壁、スレートの床、マルチカラーの床、オープンシャワー) の写真
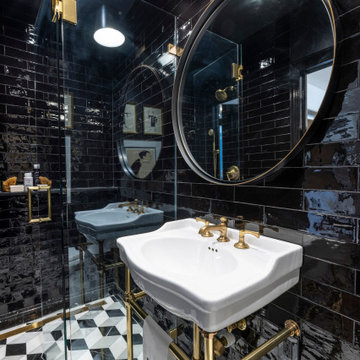
Black, white, and gold create a dramatic guest bath! Geometric square floor tile adds another dimension to this bathroom design. One of our favorite details to do in a bathroom is the hardware and plumbing. Gold highlights rather than hide the plumbing.
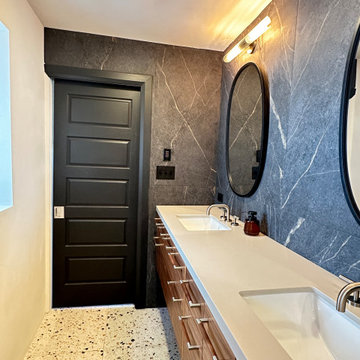
A pocket door created more space and eliminated the awkwardness of ins and outs with a regular door. Pocket door also frees up wall space
トロントにある高級な中くらいなコンテンポラリースタイルのおしゃれなマスターバスルーム (フラットパネル扉のキャビネット、中間色木目調キャビネット、バリアフリー、一体型トイレ 、黒いタイル、セラミックタイル、黒い壁、セメントタイルの床、クオーツストーンの洗面台、マルチカラーの床、開き戸のシャワー、ベージュのカウンター、ニッチ、洗面台2つ、フローティング洗面台) の写真
トロントにある高級な中くらいなコンテンポラリースタイルのおしゃれなマスターバスルーム (フラットパネル扉のキャビネット、中間色木目調キャビネット、バリアフリー、一体型トイレ 、黒いタイル、セラミックタイル、黒い壁、セメントタイルの床、クオーツストーンの洗面台、マルチカラーの床、開き戸のシャワー、ベージュのカウンター、ニッチ、洗面台2つ、フローティング洗面台) の写真
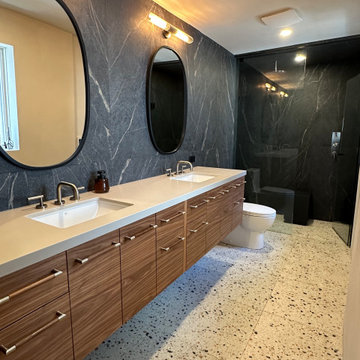
the Terazzo floor continues throughout the whole ensuite .
This creates speciousness and continuation which enlarges the ensuite visually.
トロントにある高級な中くらいなコンテンポラリースタイルのおしゃれなマスターバスルーム (中間色木目調キャビネット、バリアフリー、一体型トイレ 、黒いタイル、セラミックタイル、黒い壁、セラミックタイルの床、クオーツストーンの洗面台、マルチカラーの床、開き戸のシャワー、ニッチ、洗面台2つ、フローティング洗面台) の写真
トロントにある高級な中くらいなコンテンポラリースタイルのおしゃれなマスターバスルーム (中間色木目調キャビネット、バリアフリー、一体型トイレ 、黒いタイル、セラミックタイル、黒い壁、セラミックタイルの床、クオーツストーンの洗面台、マルチカラーの床、開き戸のシャワー、ニッチ、洗面台2つ、フローティング洗面台) の写真
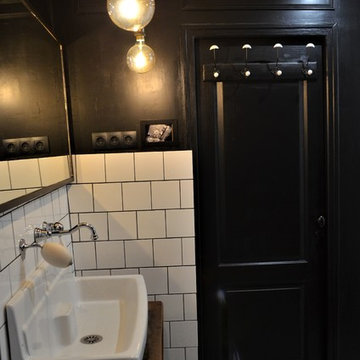
Le projet nécessitait en une seule pièce, vide à part le canapé déjà choisi auparavant, de faire un coin cuisine, un coin salle à manger, un coin salon et un coin musique. J'ai tout de suite aimé cet espace particulier, qui, en fait, est un ancien club de jazz.
Tout a été réalisé par nos soins. Nous avons posé un tissu tendu au mur, crée la banquette, les sièges et les coussins. La cuisine a été déplacée afin de permettre une meilleure circulation et de pouvoir faire en sorte que le poteau ne soit plus gênant. Il a du reste été relooké. Nous avons également relooké les meubles existants et posé une cloison vitré sur le côté latéral de la plaque de cuisson avec de créer une petite séparation légère entre la plaque de cuisson et le reste de la pièce. Une cloison en "verrière d'artiste" a été créée au fond à gauche ouvrant sur un nouvel espace crée "salle d'eau-toilette ". Une shopping liste a été faite pour l'achat de meubles et objets déco.
Réalisé par Véronique Ricci
浴室・バスルーム (マルチカラーの床、バリアフリー、黒い壁) の写真
1